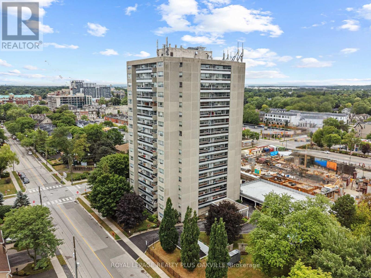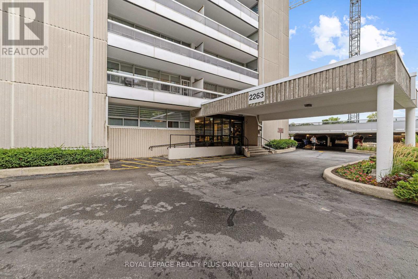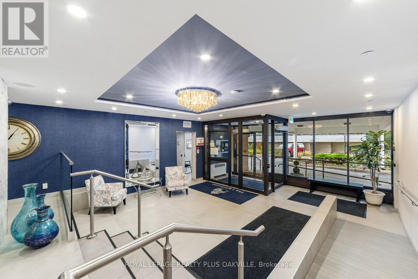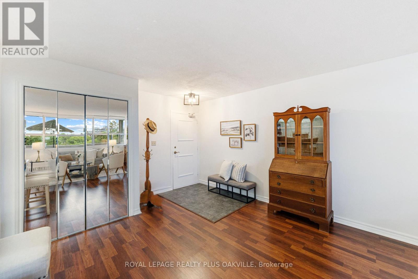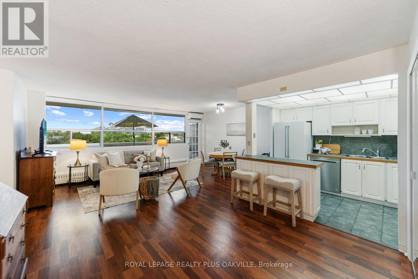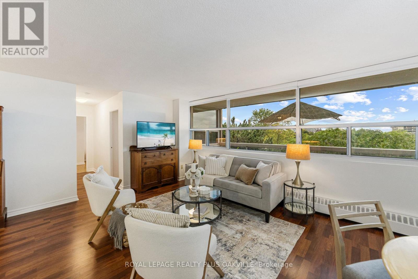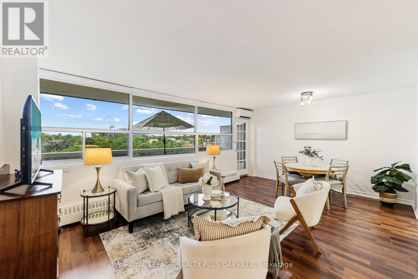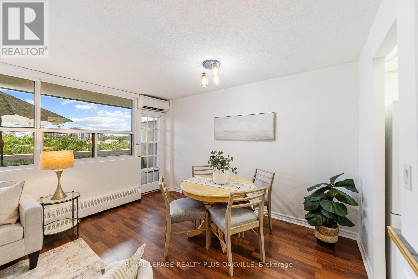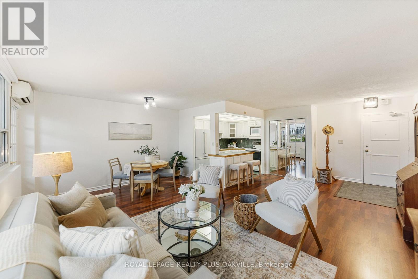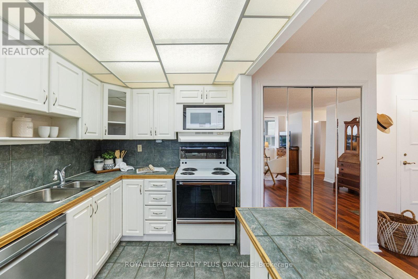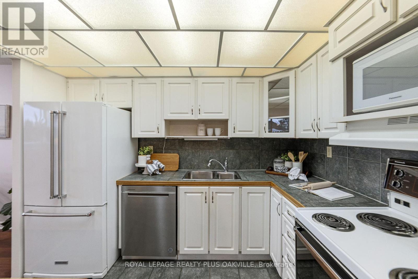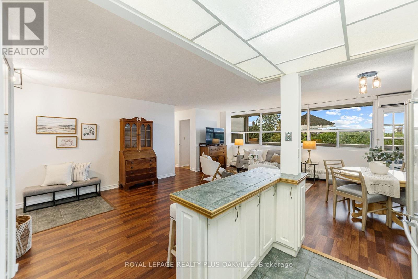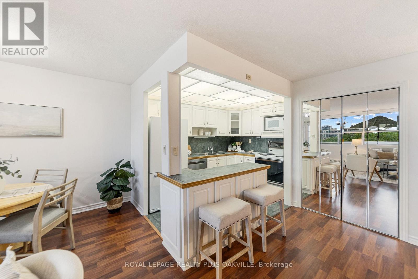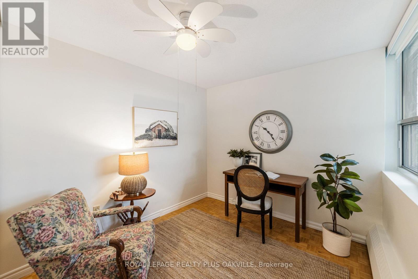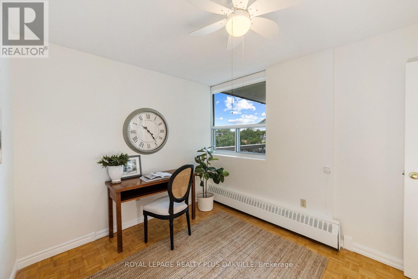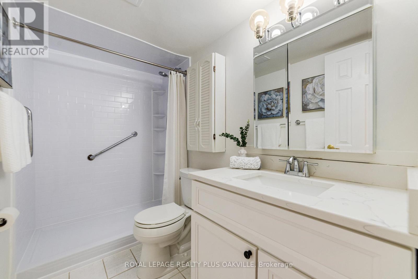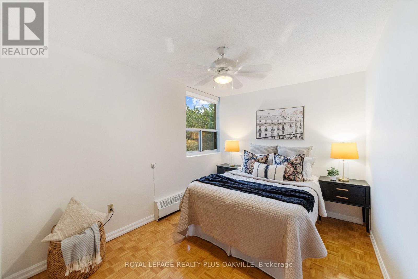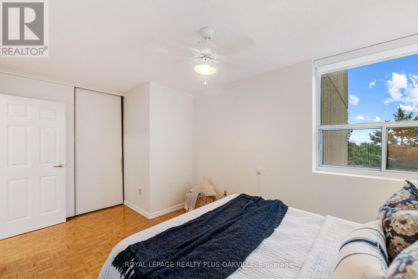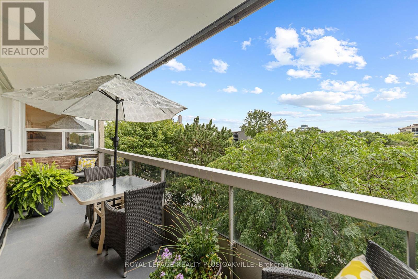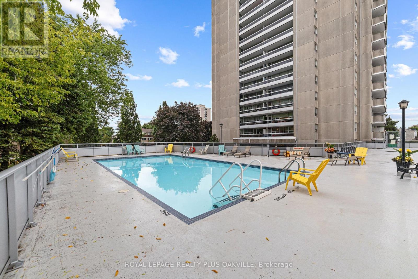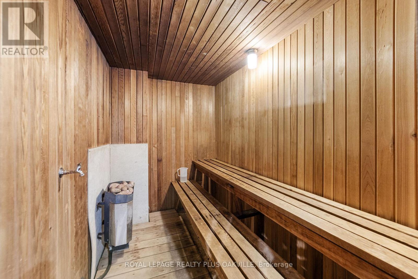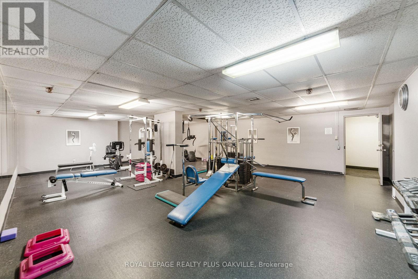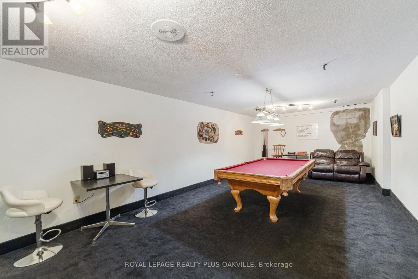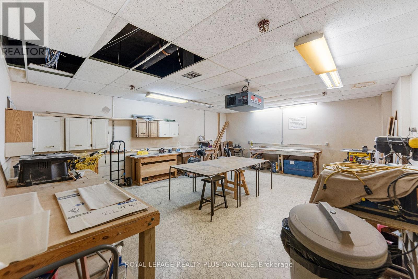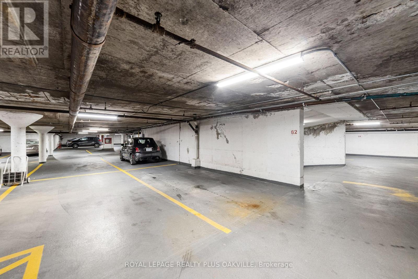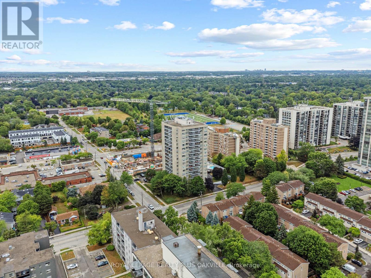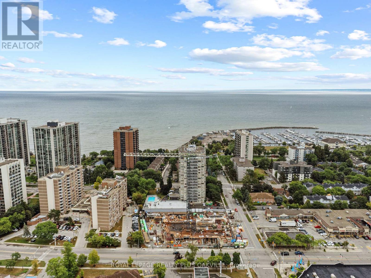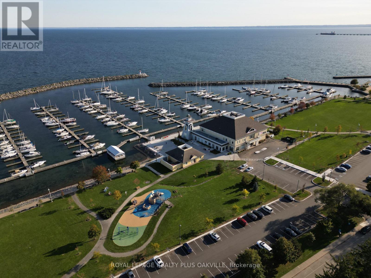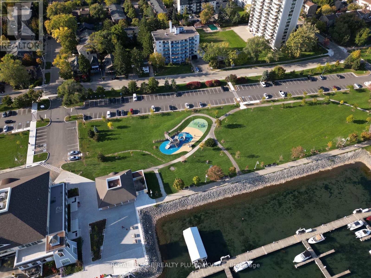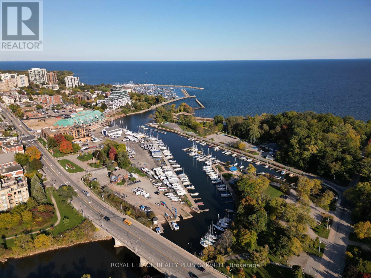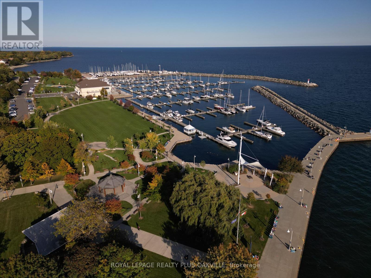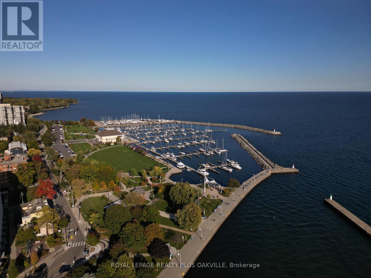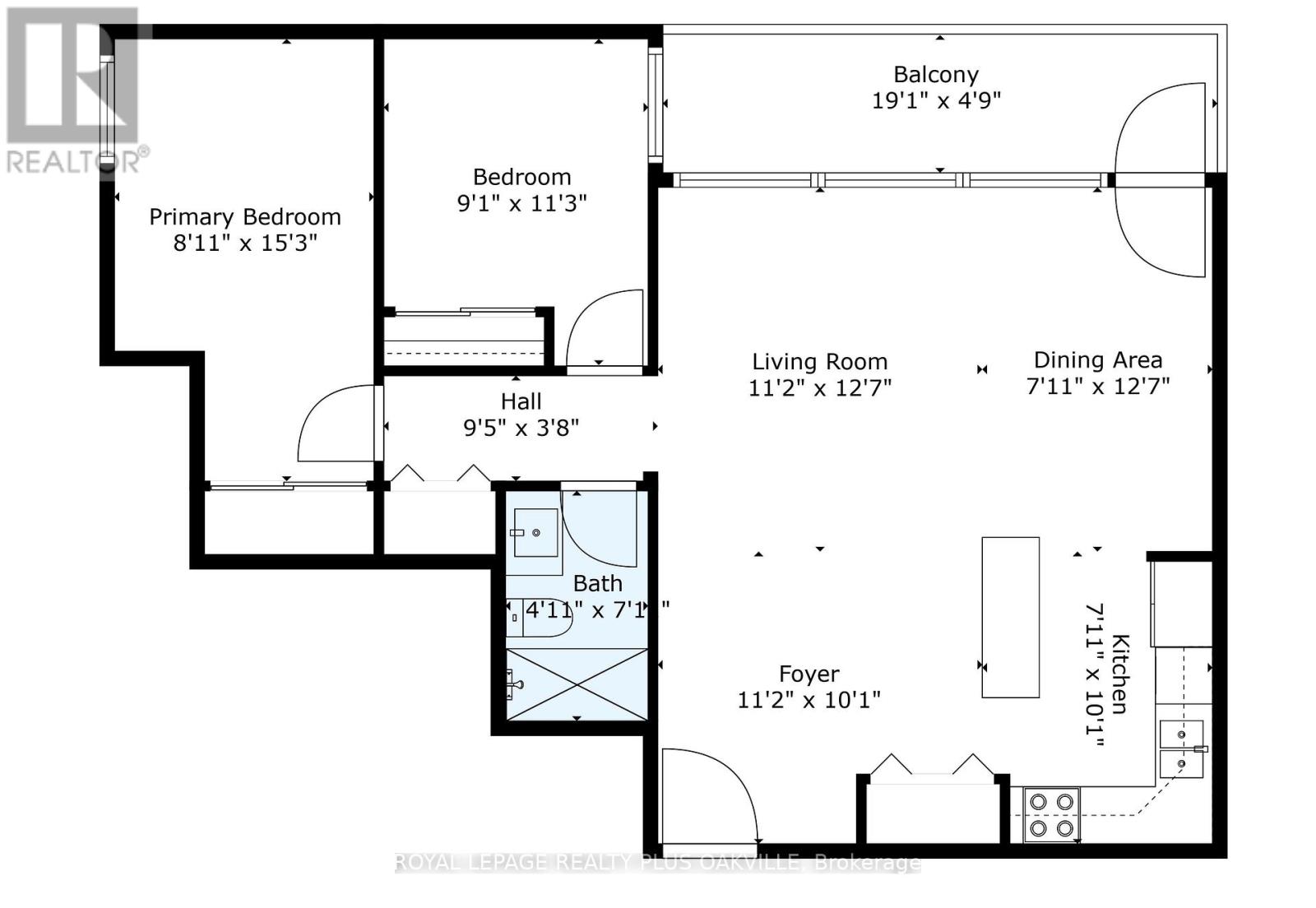508 - 2263 Marine Drive Oakville, Ontario L6L 5K1
$429,000Maintenance, Heat, Electricity, Water, Common Area Maintenance, Insurance, Parking, Cable TV
$928.31 Monthly
Maintenance, Heat, Electricity, Water, Common Area Maintenance, Insurance, Parking, Cable TV
$928.31 MonthlyWelcome to Bronte Village living! This charming 2-bedroom unit is just a 2-minute stroll from the shores of Lake Ontario, where scenic trails, waterfront parks, and two beautiful beaches are all within walking distance. Enjoy the vibrant village atmosphere with a wide variety of shops and restaurants, from casual cafés to upscale dining. The unit itself features a spacious 101 sq ft balcony with sunset views and treeline privacy, freshly painted interior with newer blinds, and an updated bathroom with a walk-in shower and quartz-topped vanity. The bright, modern kitchen opens to a welcoming great room, highlighted by hardwood flooring that extends through the main hall to the bedrooms. Residents enjoy fantastic amenities, including an outdoor pool, exercise room, party room, billiards room, workshop, men's and ladies change rooms, sauna, and a bright laundry room. This unit also comes with an owned parking spot (B1 #62) and locker (B2 #95).All of life's conveniences are nearby: schools, churches, shopping, transit, and quick highway access - making this a perfect blend of comfort, lifestyle, and location. (id:50886)
Property Details
| MLS® Number | W12357081 |
| Property Type | Single Family |
| Community Name | 1001 - BR Bronte |
| Amenities Near By | Marina, Park, Public Transit, Place Of Worship, Schools |
| Community Features | Pets Allowed With Restrictions |
| Features | Elevator, Balcony, Laundry- Coin Operated |
| Parking Space Total | 1 |
| Pool Type | Indoor Pool |
Building
| Bathroom Total | 1 |
| Bedrooms Above Ground | 2 |
| Bedrooms Total | 2 |
| Age | 31 To 50 Years |
| Amenities | Exercise Centre, Party Room, Sauna, Visitor Parking, Storage - Locker |
| Appliances | Dishwasher, Stove, Window Coverings, Refrigerator |
| Basement Type | None |
| Exterior Finish | Concrete Block |
| Heating Fuel | Other |
| Heating Type | Forced Air |
| Size Interior | 900 - 999 Ft2 |
| Type | Apartment |
Parking
| Underground | |
| Garage |
Land
| Acreage | No |
| Land Amenities | Marina, Park, Public Transit, Place Of Worship, Schools |
| Surface Water | Lake/pond |
| Zoning Description | R9 |
Rooms
| Level | Type | Length | Width | Dimensions |
|---|---|---|---|---|
| Main Level | Foyer | 3.66 m | 1.88 m | 3.66 m x 1.88 m |
| Main Level | Kitchen | 2.24 m | 3.1 m | 2.24 m x 3.1 m |
| Main Level | Dining Room | 2.24 m | 3.89 m | 2.24 m x 3.89 m |
| Main Level | Living Room | 3.66 m | 5.08 m | 3.66 m x 5.08 m |
| Main Level | Primary Bedroom | 2.77 m | 4.67 m | 2.77 m x 4.67 m |
| Main Level | Bedroom 2 | 2.79 m | 3.58 m | 2.79 m x 3.58 m |
https://www.realtor.ca/real-estate/28760945/508-2263-marine-drive-oakville-br-bronte-1001-br-bronte
Contact Us
Contact us for more information
Heather Hisey
Salesperson
(905) 825-7777
hisey-mcdermott.ca/
67 Bronte Rd #1
Oakville, Ontario L6L 3B7
(905) 825-7777
(905) 825-3593
Lezlie A. Mcdermott
Salesperson
www.hisey-mcdermott.ca/
2347 Lakeshore Rd W # 2
Oakville, Ontario L6L 1H4
(905) 825-7777
(905) 825-3593

