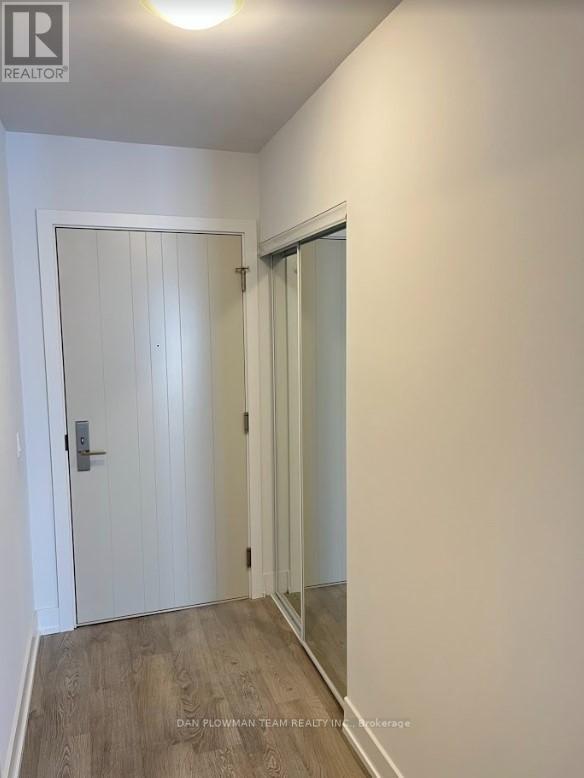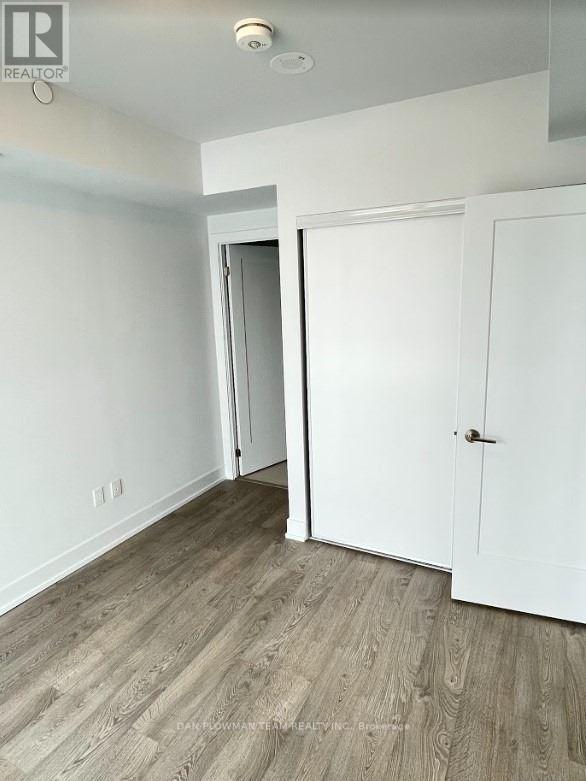508 - 2550 Simcoe Street N Oshawa, Ontario L1L 0R5
$2,400 Monthly
2 Bedroom 2 Bathroom Unit In Uc Tower. Located In The Growing Community Of Windfield Farms In North Oshawa, This Property Features Open Concept Layout With Large Glass Sliding Doors For Lots Of Natural Light And Walk-Out To Private Balcony. Laminate Flooring Throughout And New Stainless Steel Appliances. Primary Bedroom Has En-Suite Bathroom And Large Windows. Amazing On-Site Amenities Include Two Fitness Areas, Outdoor Terrace To Bbq, A Theatre, A Games Room, A Conference Room, And A Lounge Area With Free Wifi. Walking Distance To Grocery, Restaurants, Costco, Banks, Shops, Public Transit, Ontario Tech & Durham College, & 407 **** EXTRAS **** Stainless Steel Fridge, Stove, Microwave/Rangehood, Dishwasher. Full-Size Stacked Washer & Dryer. (id:50886)
Property Details
| MLS® Number | E11900385 |
| Property Type | Single Family |
| Community Name | Windfields |
| CommunityFeatures | Pet Restrictions |
| Features | Balcony, Carpet Free |
| ParkingSpaceTotal | 1 |
| Structure | Patio(s) |
Building
| BathroomTotal | 2 |
| BedroomsAboveGround | 2 |
| BedroomsTotal | 2 |
| Amenities | Exercise Centre, Recreation Centre, Party Room, Visitor Parking, Security/concierge |
| CoolingType | Central Air Conditioning |
| ExteriorFinish | Concrete |
| FireProtection | Controlled Entry, Smoke Detectors |
| FlooringType | Laminate |
| HeatingFuel | Natural Gas |
| HeatingType | Forced Air |
| SizeInterior | 599.9954 - 698.9943 Sqft |
| Type | Apartment |
Land
| Acreage | No |
Rooms
| Level | Type | Length | Width | Dimensions |
|---|---|---|---|---|
| Main Level | Kitchen | 3.4 m | 2.97 m | 3.4 m x 2.97 m |
| Main Level | Living Room | 2.31 m | 3.18 m | 2.31 m x 3.18 m |
| Main Level | Primary Bedroom | 3.05 m | 2.97 m | 3.05 m x 2.97 m |
| Main Level | Bedroom 2 | 2.44 m | 2.46 m | 2.44 m x 2.46 m |
https://www.realtor.ca/real-estate/27753307/508-2550-simcoe-street-n-oshawa-windfields-windfields
Interested?
Contact us for more information
Dan Plowman
Salesperson
800 King St West
Oshawa, Ontario L1J 2L5

































