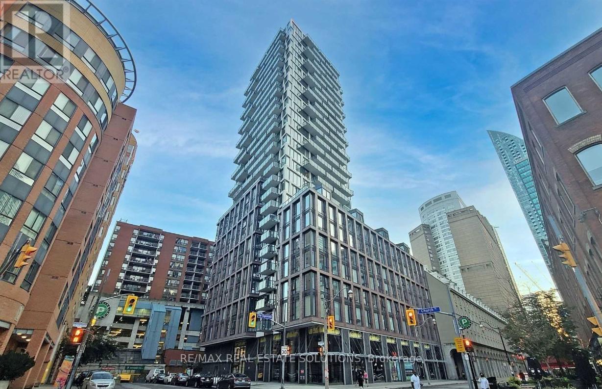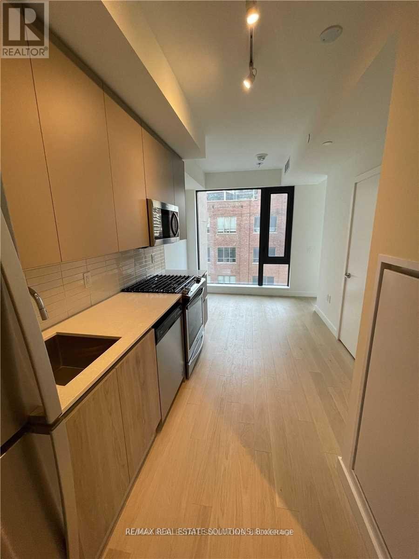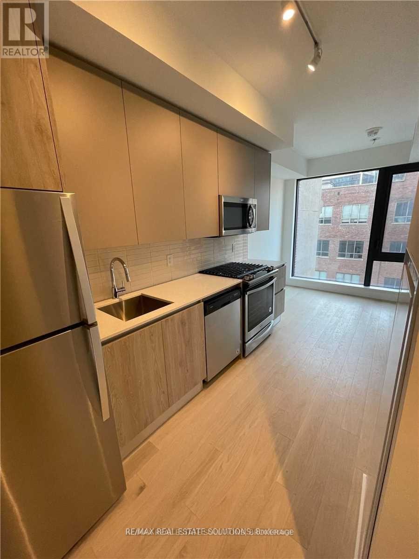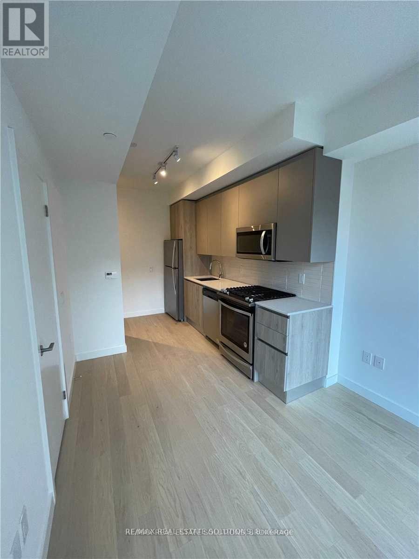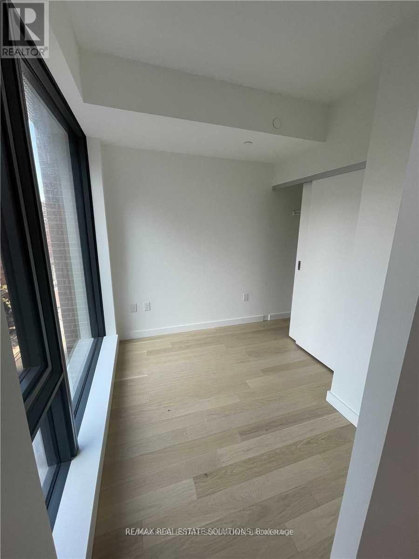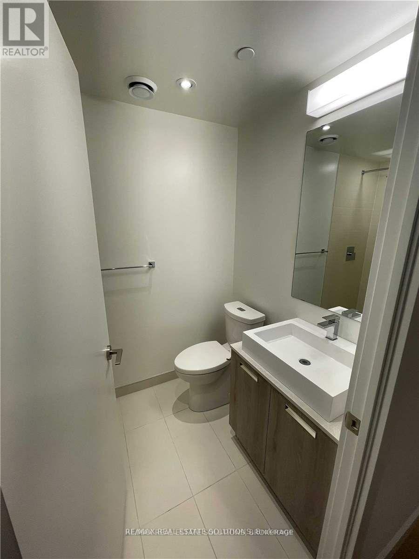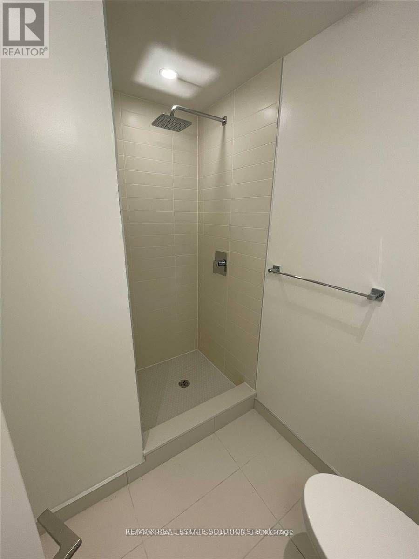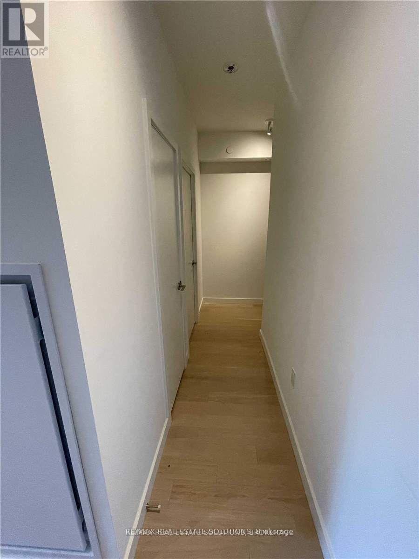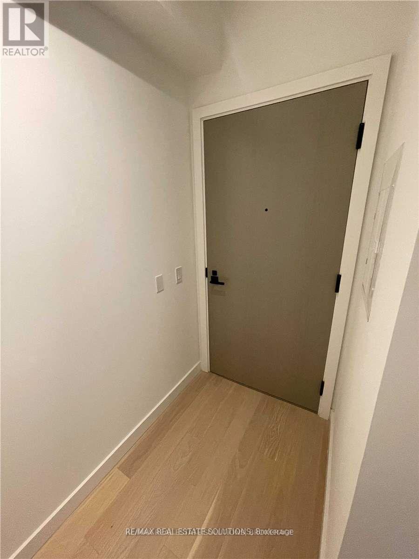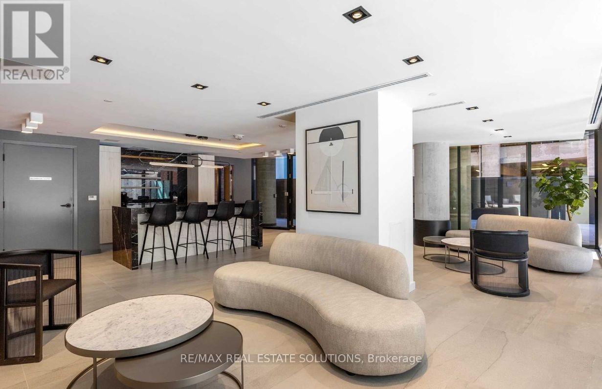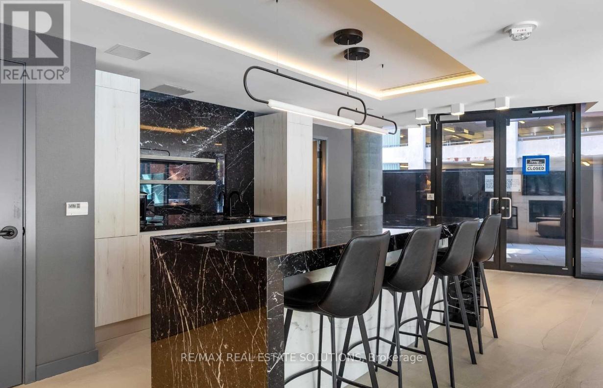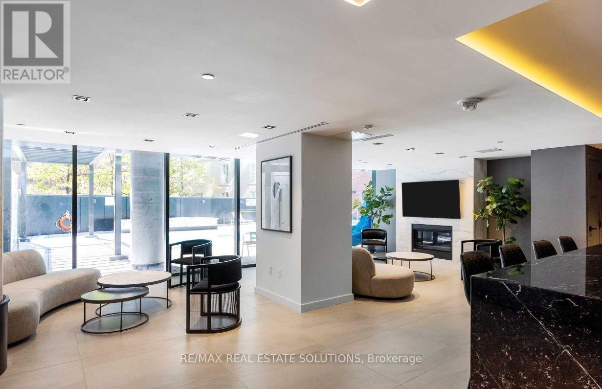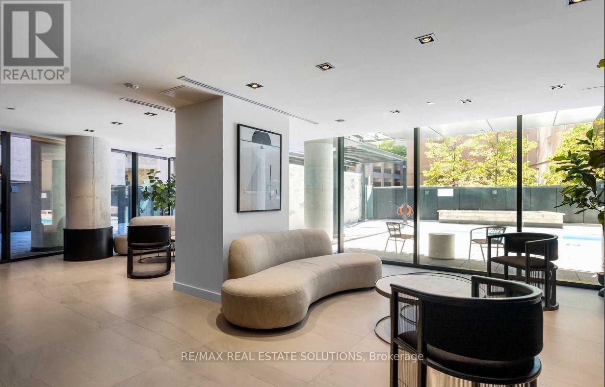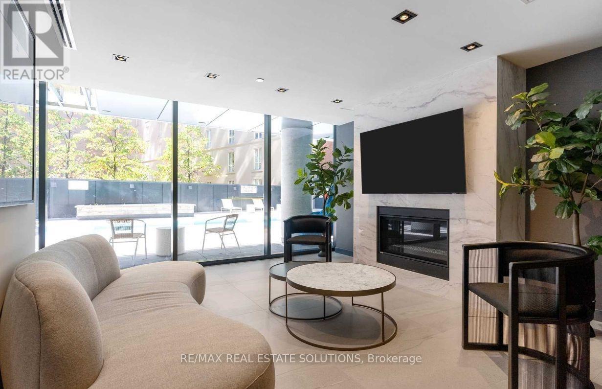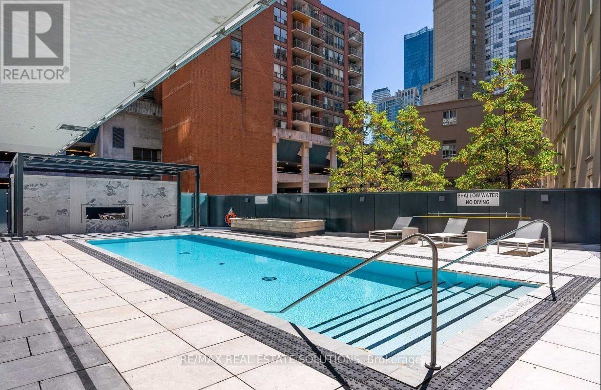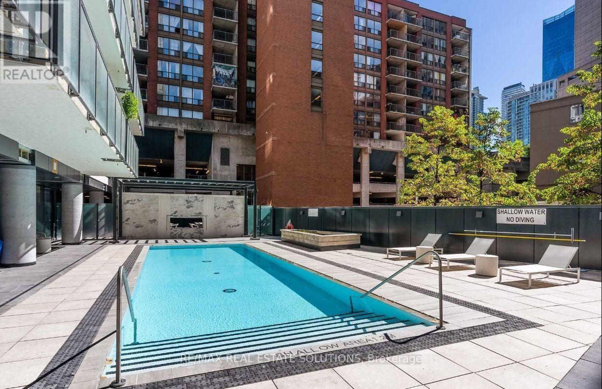508 - 2a Church Street Toronto, Ontario M5E 0E1
$2,000 Monthly
Modern finishes and a prime downtown location define this bright 1-bed, 1-bath condo in the heart of the St Lawrence Market, available for immediate occupancy. One of the best locations in downtown Toronto. Everything is close to you, The St. Lawrence Market, King St Subway Station, Union Station, Metro Grocery store, Harbourfront, Financial District, restaurants, The Path and more. This efficiently laid out junior 1 bedroom condo is perfect for the single professional who is looking for an entry level condo in the heart of the downtown core. The unit features floor to ceiling windows with a modern kitchen that includes stainless steel appliances, gas stove, built in dishwasher, microwave hood fan, undermount sink, and quartz countertops. Hardwood floors throughout the entire unit, no carpets! Modern bathroom with dual flush toilets, shower, and 12x24 porcelain tiles. Everything you need for downtown living in the best location in downtown Toronto. Entry level priced so take a look before it's gone! (id:50886)
Property Details
| MLS® Number | C12450324 |
| Property Type | Single Family |
| Community Name | Waterfront Communities C8 |
| Amenities Near By | Park, Public Transit |
| Community Features | Pets Allowed With Restrictions |
| Equipment Type | Heat Pump |
| Pool Type | Outdoor Pool |
| Rental Equipment Type | Heat Pump |
| View Type | View |
Building
| Bathroom Total | 1 |
| Bedrooms Above Ground | 1 |
| Bedrooms Total | 1 |
| Age | 0 To 5 Years |
| Amenities | Security/concierge, Party Room, Exercise Centre |
| Appliances | Dishwasher, Dryer, Microwave, Stove, Washer, Refrigerator |
| Basement Type | None |
| Cooling Type | Central Air Conditioning |
| Exterior Finish | Concrete |
| Heating Fuel | Electric, Natural Gas |
| Heating Type | Heat Pump, Not Known |
| Size Interior | 0 - 499 Ft2 |
| Type | Apartment |
Parking
| Underground | |
| Garage |
Land
| Acreage | No |
| Land Amenities | Park, Public Transit |
Rooms
| Level | Type | Length | Width | Dimensions |
|---|---|---|---|---|
| Flat | Living Room | 5.7658 m | 2.6924 m | 5.7658 m x 2.6924 m |
| Flat | Dining Room | 5.7658 m | 2.6924 m | 5.7658 m x 2.6924 m |
| Flat | Kitchen | 5.7658 m | 2.6924 m | 5.7658 m x 2.6924 m |
| Flat | Bedroom | 2.6416 m | 2.3876 m | 2.6416 m x 2.3876 m |
Contact Us
Contact us for more information
Tim Yew
Broker of Record
www.timyew.com/
x.com/YewTim
ca.linkedin.com/in/torontodowntownrealestateagent
45 Harbour St Unit A
Toronto, Ontario M5J 2G4
(437) 838-8111
(416) 203-1908
www.timyew.com/

