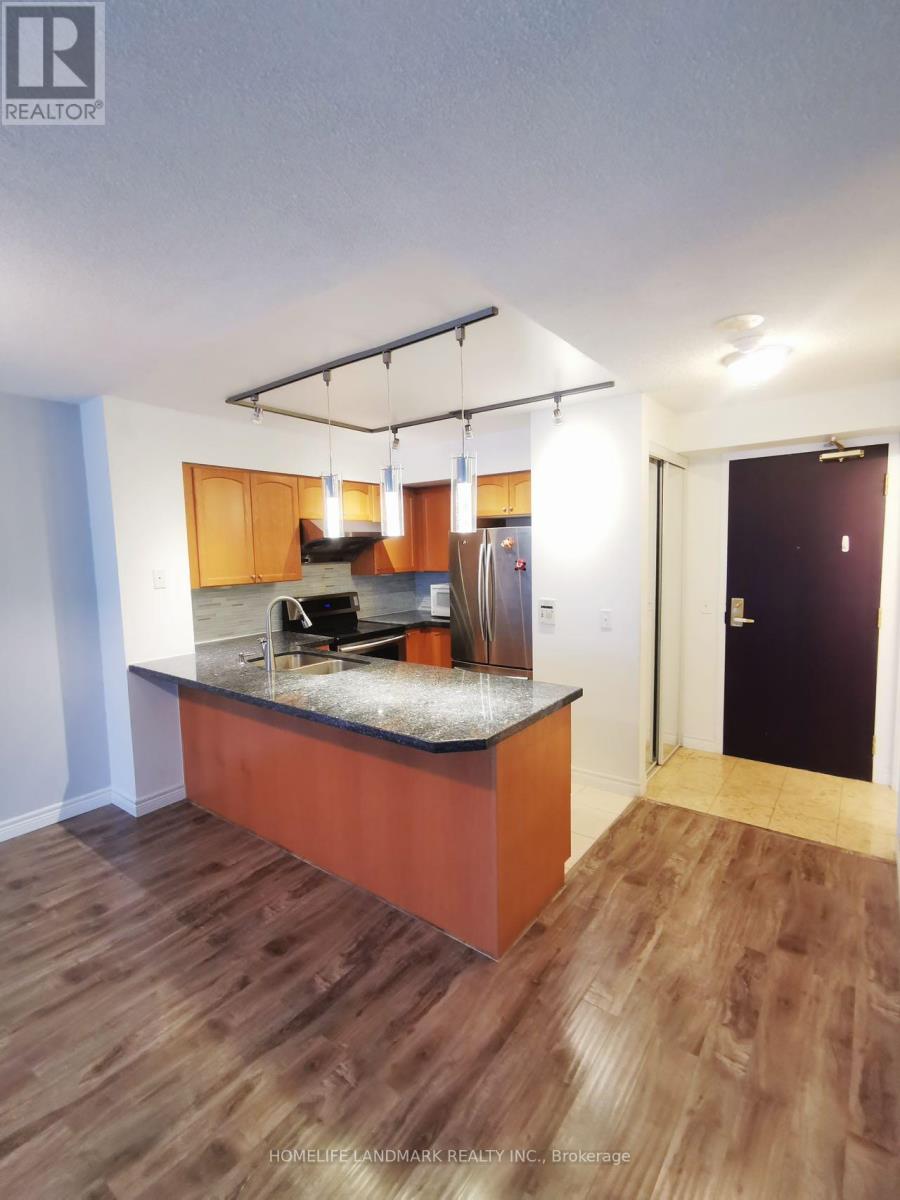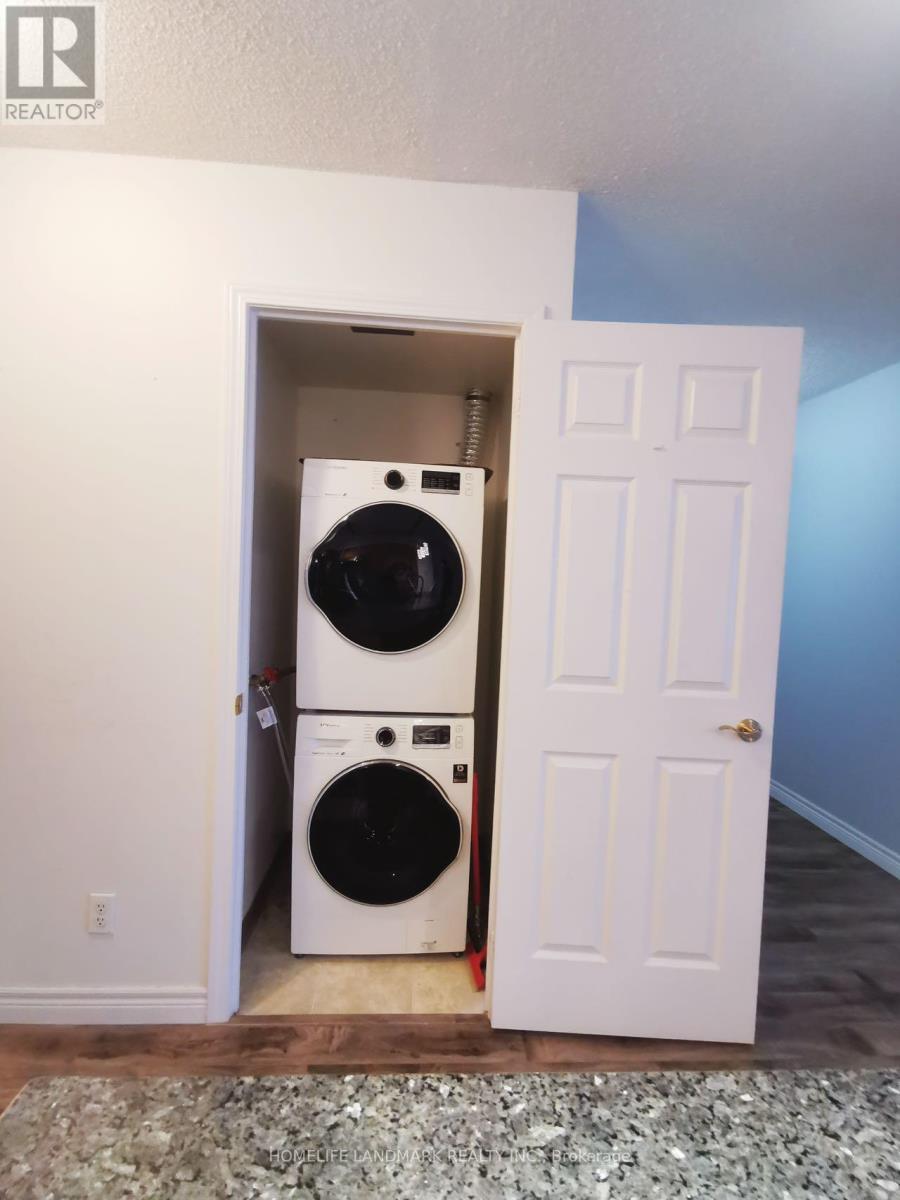508 - 30 Grand Trunk Crescent Toronto, Ontario M5J 3A4
2 Bedroom
1 Bathroom
599.9954 - 698.9943 sqft
Indoor Pool
Central Air Conditioning
Forced Air
Waterfront
$2,600 Monthly
Fabulous 1+1; Bright, Spacious, And Airy; MOVE IN READY, VERY CLEAN; Dishwasher; Large Den - Big Enough For Desk And Pull-Out; Large Balcony; Great Space; Walk To Subways, Shops, Ttc, Restaurants; All Conventions And Waterfront. (id:50886)
Property Details
| MLS® Number | C9513617 |
| Property Type | Single Family |
| Community Name | Waterfront Communities C1 |
| AmenitiesNearBy | Marina, Park, Public Transit, Schools |
| CommunityFeatures | Pets Not Allowed, Community Centre |
| Features | Balcony, Carpet Free |
| ParkingSpaceTotal | 1 |
| PoolType | Indoor Pool |
| WaterFrontType | Waterfront |
Building
| BathroomTotal | 1 |
| BedroomsAboveGround | 1 |
| BedroomsBelowGround | 1 |
| BedroomsTotal | 2 |
| Amenities | Exercise Centre, Visitor Parking, Storage - Locker, Security/concierge |
| Appliances | Dishwasher, Dryer, Range, Refrigerator, Stove, Washer, Window Coverings |
| CoolingType | Central Air Conditioning |
| ExteriorFinish | Concrete |
| FlooringType | Hardwood, Tile |
| HeatingFuel | Natural Gas |
| HeatingType | Forced Air |
| SizeInterior | 599.9954 - 698.9943 Sqft |
| Type | Apartment |
Parking
| Underground |
Land
| AccessType | Highway Access |
| Acreage | No |
| LandAmenities | Marina, Park, Public Transit, Schools |
Rooms
| Level | Type | Length | Width | Dimensions |
|---|---|---|---|---|
| Ground Level | Foyer | 1.31 m | 1.03 m | 1.31 m x 1.03 m |
| Ground Level | Living Room | 6.23 m | 3.4 m | 6.23 m x 3.4 m |
| Ground Level | Dining Room | 6.23 m | 3.4 m | 6.23 m x 3.4 m |
| Ground Level | Kitchen | 2.96 m | 2.6 m | 2.96 m x 2.6 m |
| Ground Level | Den | 2.81 m | 2.42 m | 2.81 m x 2.42 m |
| Ground Level | Bedroom | 3.6 m | 3.03 m | 3.6 m x 3.03 m |
Interested?
Contact us for more information
Derek Yue Shi
Salesperson
Homelife Landmark Realty Inc.
7240 Woodbine Ave Unit 103
Markham, Ontario L3R 1A4
7240 Woodbine Ave Unit 103
Markham, Ontario L3R 1A4





















