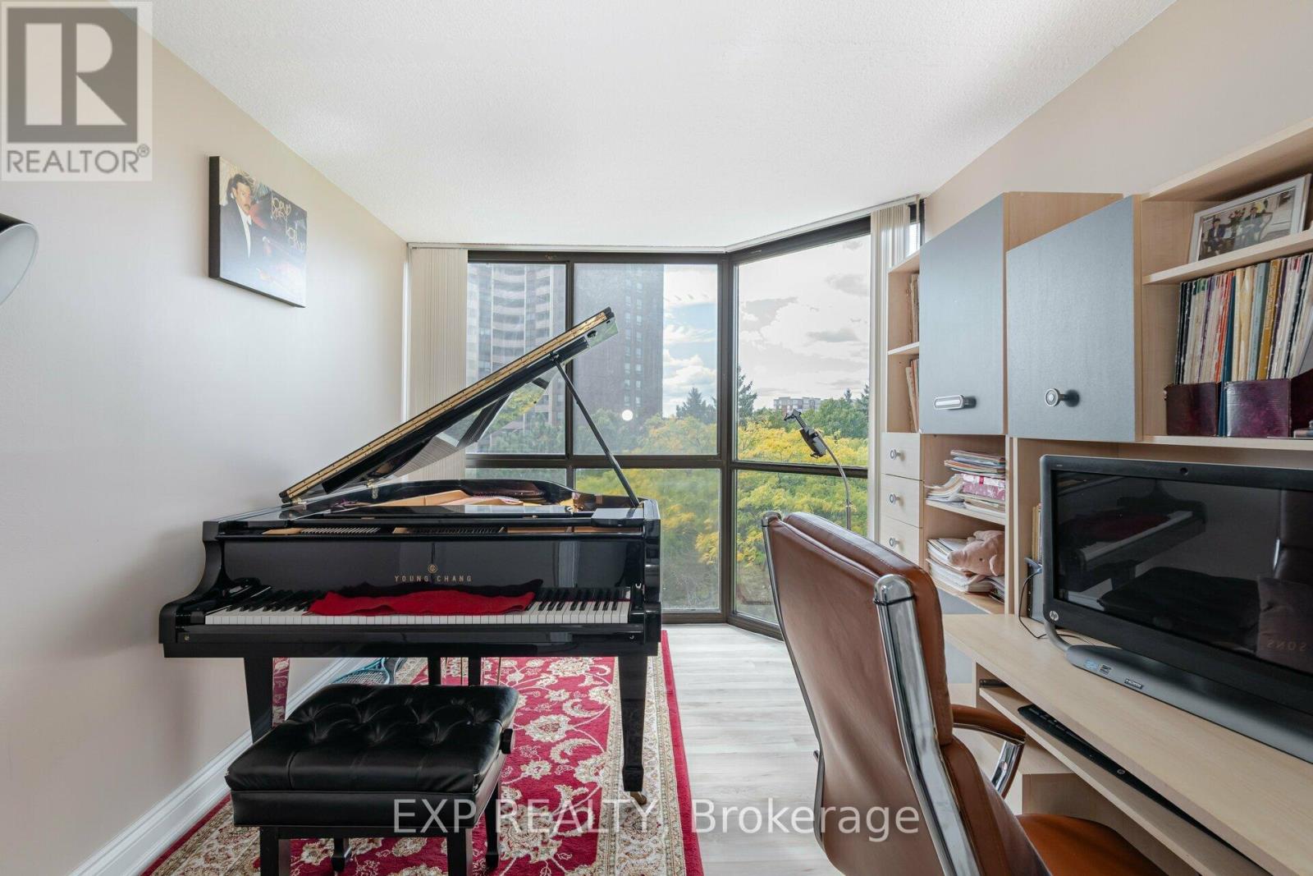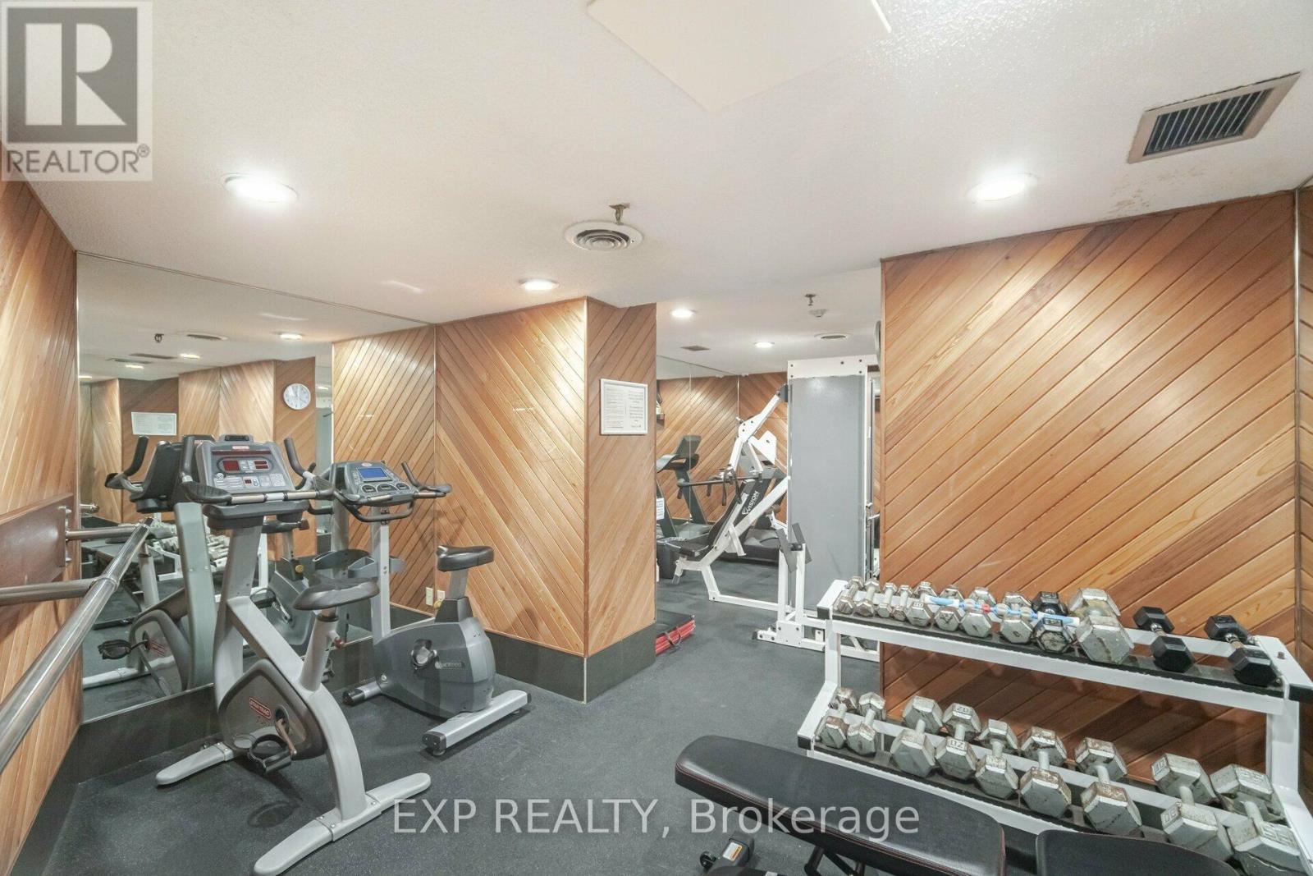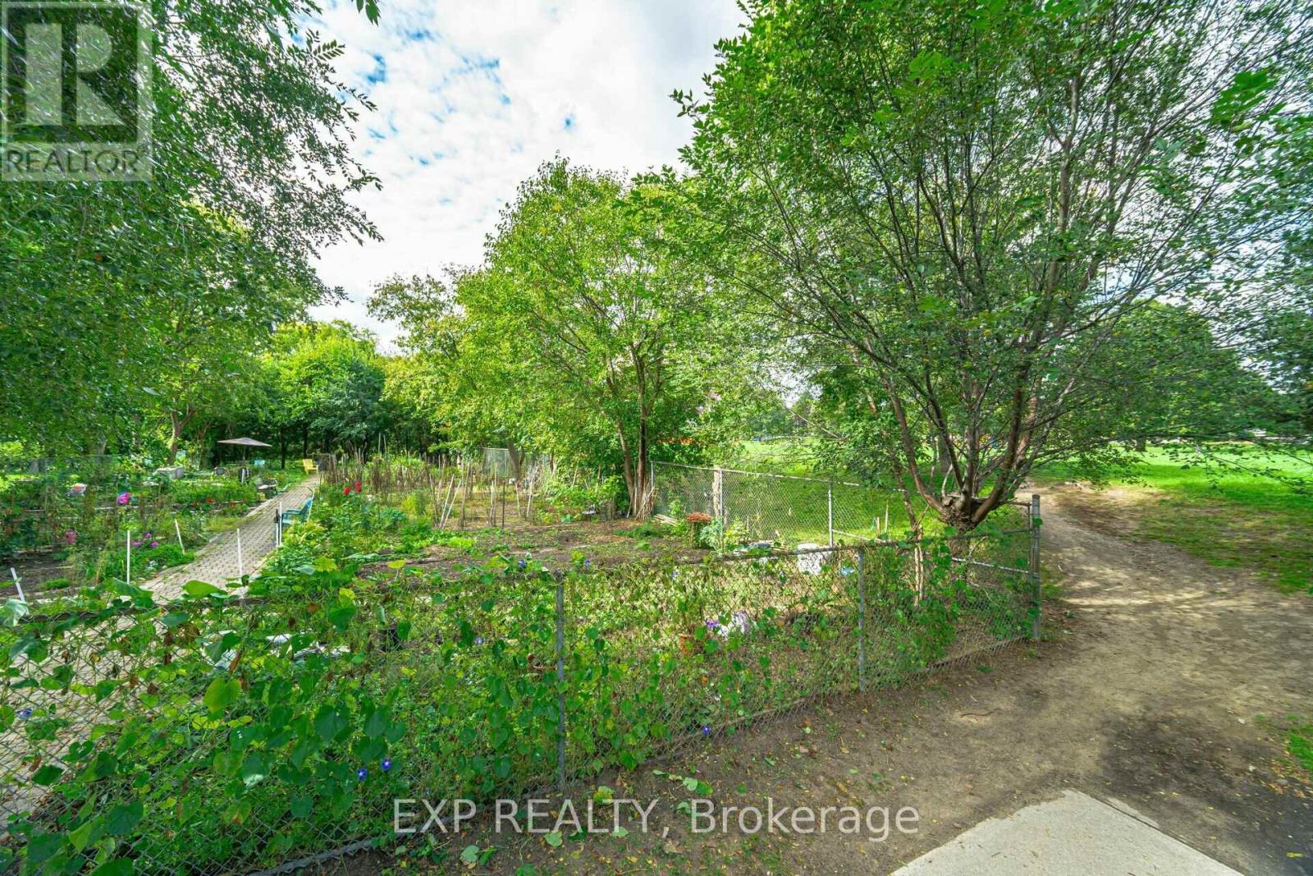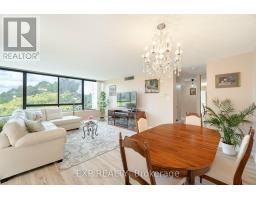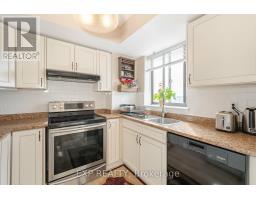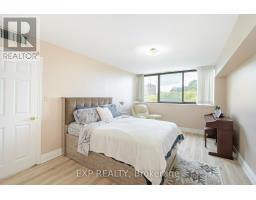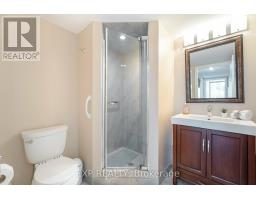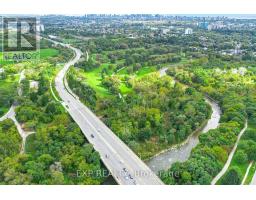508 - 40 Richview Road Toronto, Ontario M9A 5C1
$729,888Maintenance, Common Area Maintenance, Heat, Electricity, Insurance, Parking, Water
$1,112.61 Monthly
Maintenance, Common Area Maintenance, Heat, Electricity, Insurance, Parking, Water
$1,112.61 MonthlyDiscover this rare, spacious, and beautifully renovated corner suite offering over 1,300 sq. ft. of modern living. This 2+1 bedroom apartment is located on the 5th floor of a well-maintained building with stunning tree-top, north-west exposures. The den easily serves as a third bedroom, while the open-concept kitchen features a breakfast area and updated finishes. The expansive master bedroom includes a walk-in closet and a 4-piece ensuite bathroom. Large windows flood the home with natural light, creating an inviting atmosphere throughout.The building offers top-notch amenities, including tennis courts, a pool, sauna, and gym. Ideally situated near parks, schools, shopping, and transportation, this suite combines both comfort and convenience. With its generous layout, park-like views, and prime location, this is a rare opportunity for a feel-good home. **** EXTRAS **** Upgraded Flooring, Baseboards, Paint 2023 (id:50886)
Property Details
| MLS® Number | W9381787 |
| Property Type | Single Family |
| Community Name | Humber Heights |
| AmenitiesNearBy | Public Transit, Schools, Hospital |
| CommunityFeatures | Pet Restrictions |
| Features | Carpet Free, In Suite Laundry |
| ParkingSpaceTotal | 1 |
| PoolType | Indoor Pool |
| Structure | Tennis Court |
| ViewType | View |
Building
| BathroomTotal | 2 |
| BedroomsAboveGround | 2 |
| BedroomsBelowGround | 1 |
| BedroomsTotal | 3 |
| Amenities | Security/concierge, Exercise Centre, Visitor Parking, Sauna, Storage - Locker |
| Appliances | Water Heater, Dishwasher, Dryer, Hood Fan, Refrigerator, Stove, Window Coverings |
| CoolingType | Central Air Conditioning |
| ExteriorFinish | Brick |
| HeatingFuel | Electric |
| HeatingType | Heat Pump |
| SizeInterior | 1199.9898 - 1398.9887 Sqft |
| Type | Apartment |
Parking
| Underground |
Land
| Acreage | No |
| LandAmenities | Public Transit, Schools, Hospital |
Rooms
| Level | Type | Length | Width | Dimensions |
|---|---|---|---|---|
| Main Level | Dining Room | 4.7 m | 3.22 m | 4.7 m x 3.22 m |
| Main Level | Kitchen | 4.56 m | 2.36 m | 4.56 m x 2.36 m |
| Main Level | Living Room | 4.68 m | 2.88 m | 4.68 m x 2.88 m |
| Main Level | Primary Bedroom | 4.79 m | 3.34 m | 4.79 m x 3.34 m |
| Main Level | Bedroom 2 | 3.86 m | 3.21 m | 3.86 m x 3.21 m |
| Main Level | Den | 3.72 m | 2.88 m | 3.72 m x 2.88 m |
| Main Level | Bathroom | Measurements not available | ||
| Main Level | Bathroom | Measurements not available |
Interested?
Contact us for more information
Ian Carrillo
Salesperson
4711 Yonge St 10th Flr, 106430
Toronto, Ontario M2N 6K8


















