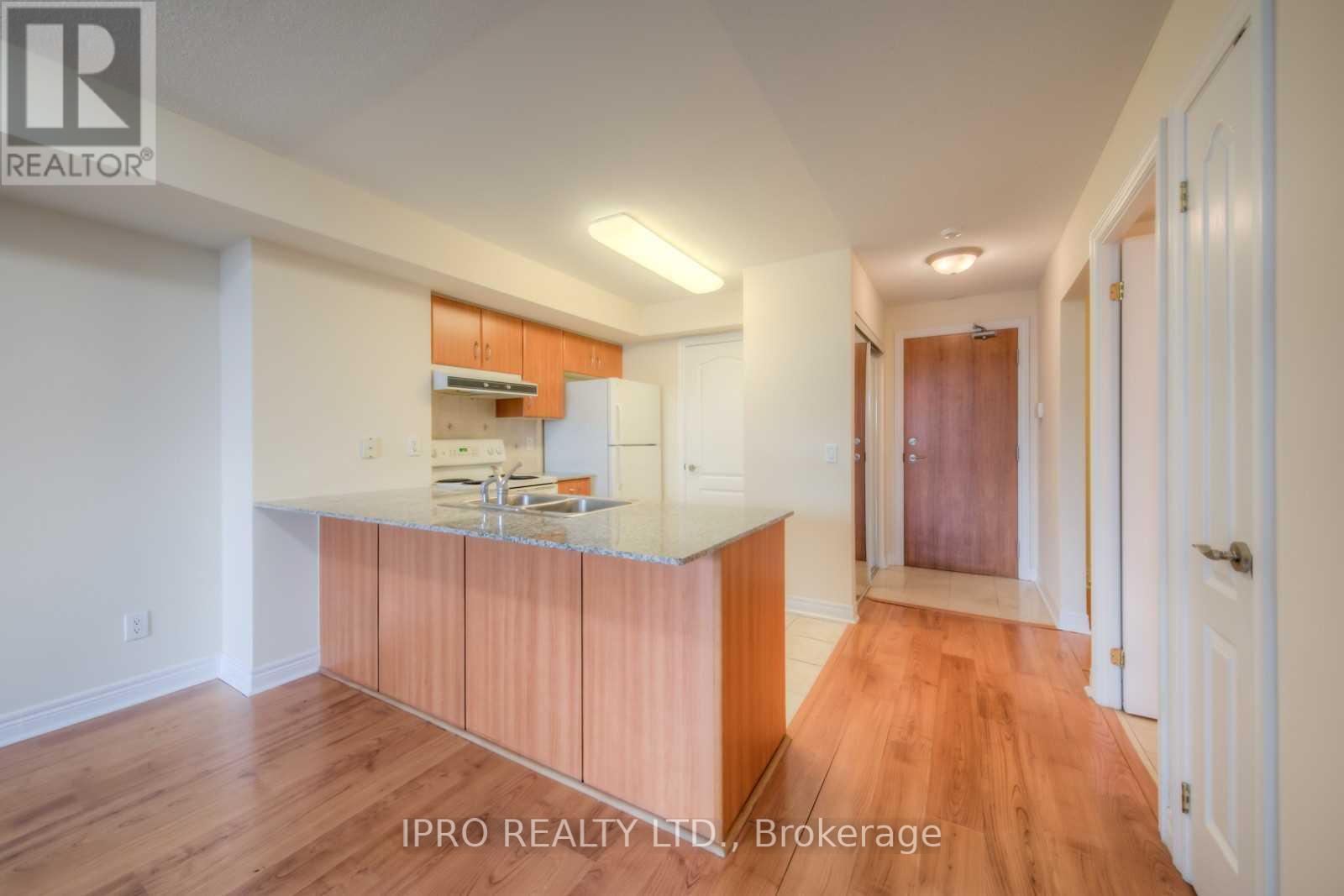508 - 50 Disera Drive Vaughan, Ontario L4J 9E9
2 Bedroom
2 Bathroom
700 - 799 ft2
Central Air Conditioning
Forced Air
$2,600 Monthly
Bright and Spacious One Bedroom + Den Condo With A Balcony Unit Located In One Of The Most Sought After Thornhill Locations. Bright Open Concept Freshly Painted Unit With Laminate And Ceramic Floors, Granite Counter Top In The Kitchen, Comes With One (1) Underground Parking Spot And One (1) Locker. Steps To Promenade Mall. Den Can Be Used As A Second Bedroom. W/I Closet In Master Bedroom. (id:50886)
Property Details
| MLS® Number | N12050120 |
| Property Type | Single Family |
| Community Name | Beverley Glen |
| Community Features | Pet Restrictions |
| Features | Balcony, In Suite Laundry |
| Parking Space Total | 1 |
Building
| Bathroom Total | 2 |
| Bedrooms Above Ground | 1 |
| Bedrooms Below Ground | 1 |
| Bedrooms Total | 2 |
| Age | 16 To 30 Years |
| Amenities | Visitor Parking, Party Room, Exercise Centre, Security/concierge, Storage - Locker |
| Appliances | Dishwasher, Dryer, Stove, Washer, Refrigerator |
| Cooling Type | Central Air Conditioning |
| Exterior Finish | Brick |
| Flooring Type | Laminate, Ceramic |
| Half Bath Total | 1 |
| Heating Fuel | Natural Gas |
| Heating Type | Forced Air |
| Size Interior | 700 - 799 Ft2 |
| Type | Apartment |
Parking
| Underground | |
| Garage |
Land
| Acreage | No |
Rooms
| Level | Type | Length | Width | Dimensions |
|---|---|---|---|---|
| Main Level | Living Room | 3.35 m | 2.74 m | 3.35 m x 2.74 m |
| Main Level | Dining Room | 3.78 m | 2.32 m | 3.78 m x 2.32 m |
| Main Level | Kitchen | 4.39 m | 3.05 m | 4.39 m x 3.05 m |
| Main Level | Primary Bedroom | 4.88 m | 3.38 m | 4.88 m x 3.38 m |
| Main Level | Den | 2.44 m | 2.26 m | 2.44 m x 2.26 m |
https://www.realtor.ca/real-estate/28093489/508-50-disera-drive-vaughan-beverley-glen-beverley-glen
Contact Us
Contact us for more information
Dina Akilov
Salesperson
www.dinaakilov.ca/
Ipro Realty Ltd.
1396 Don Mills Rd #101 Bldg E
Toronto, Ontario M3B 0A7
1396 Don Mills Rd #101 Bldg E
Toronto, Ontario M3B 0A7
(416) 364-4776
(416) 364-5546









