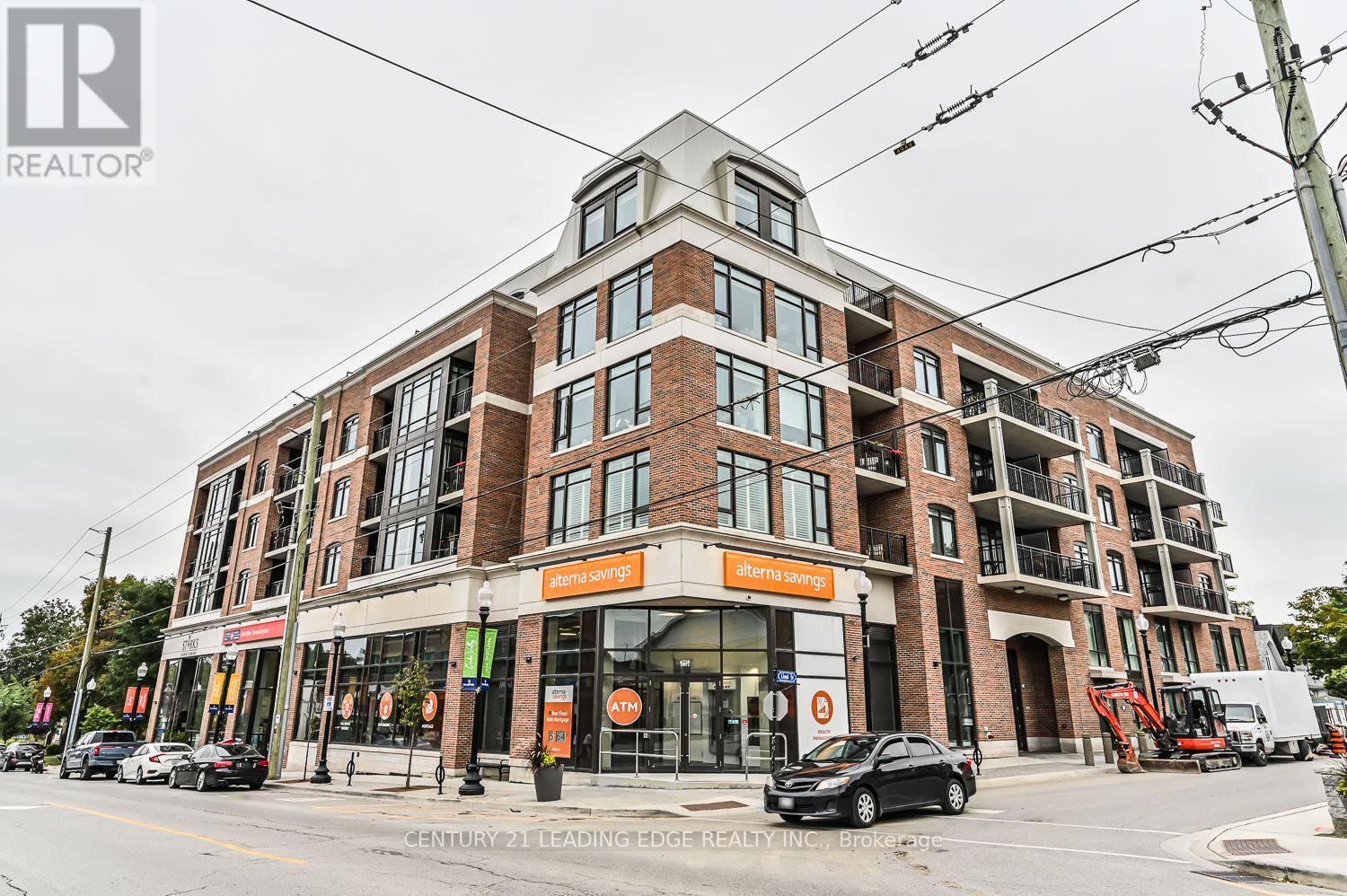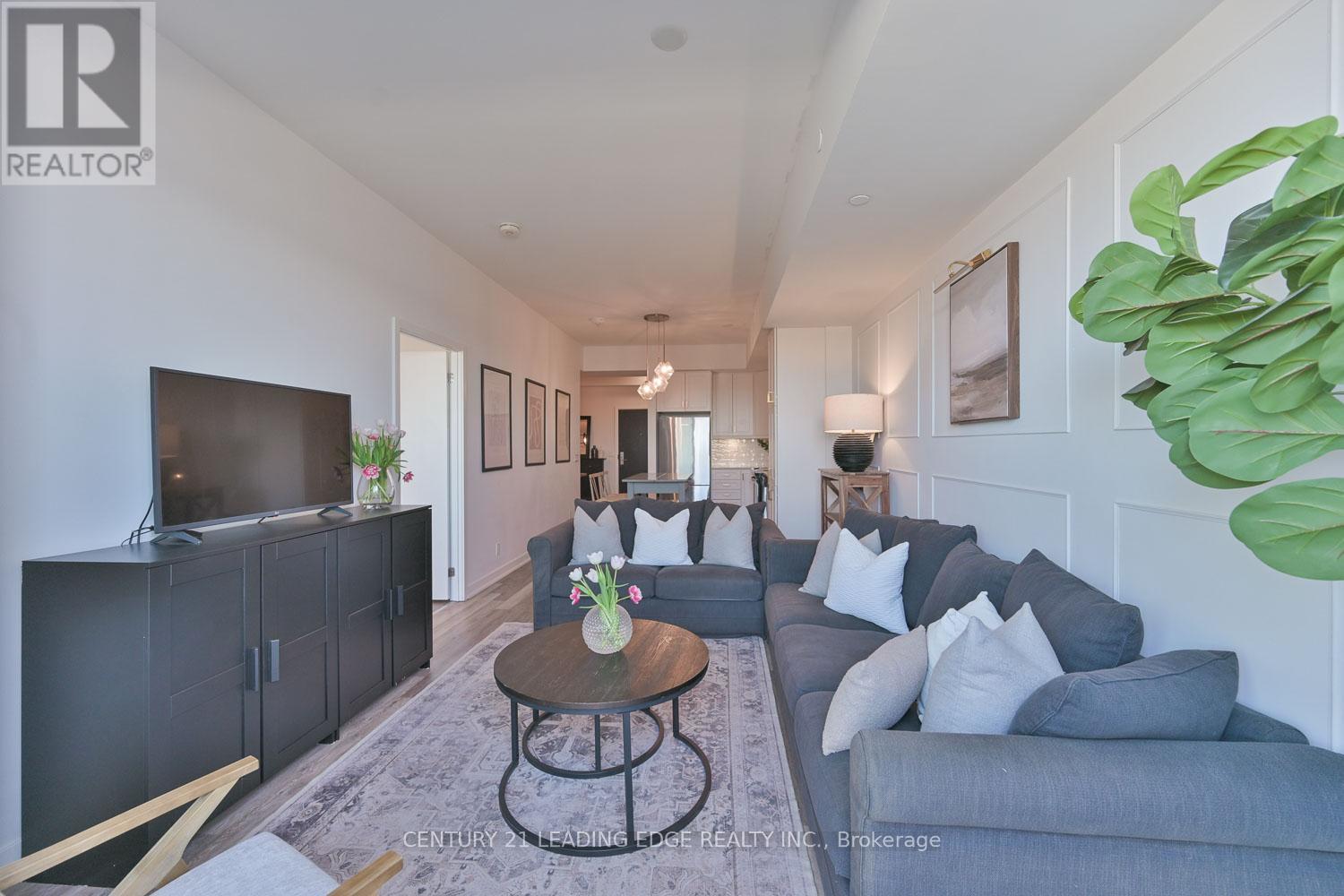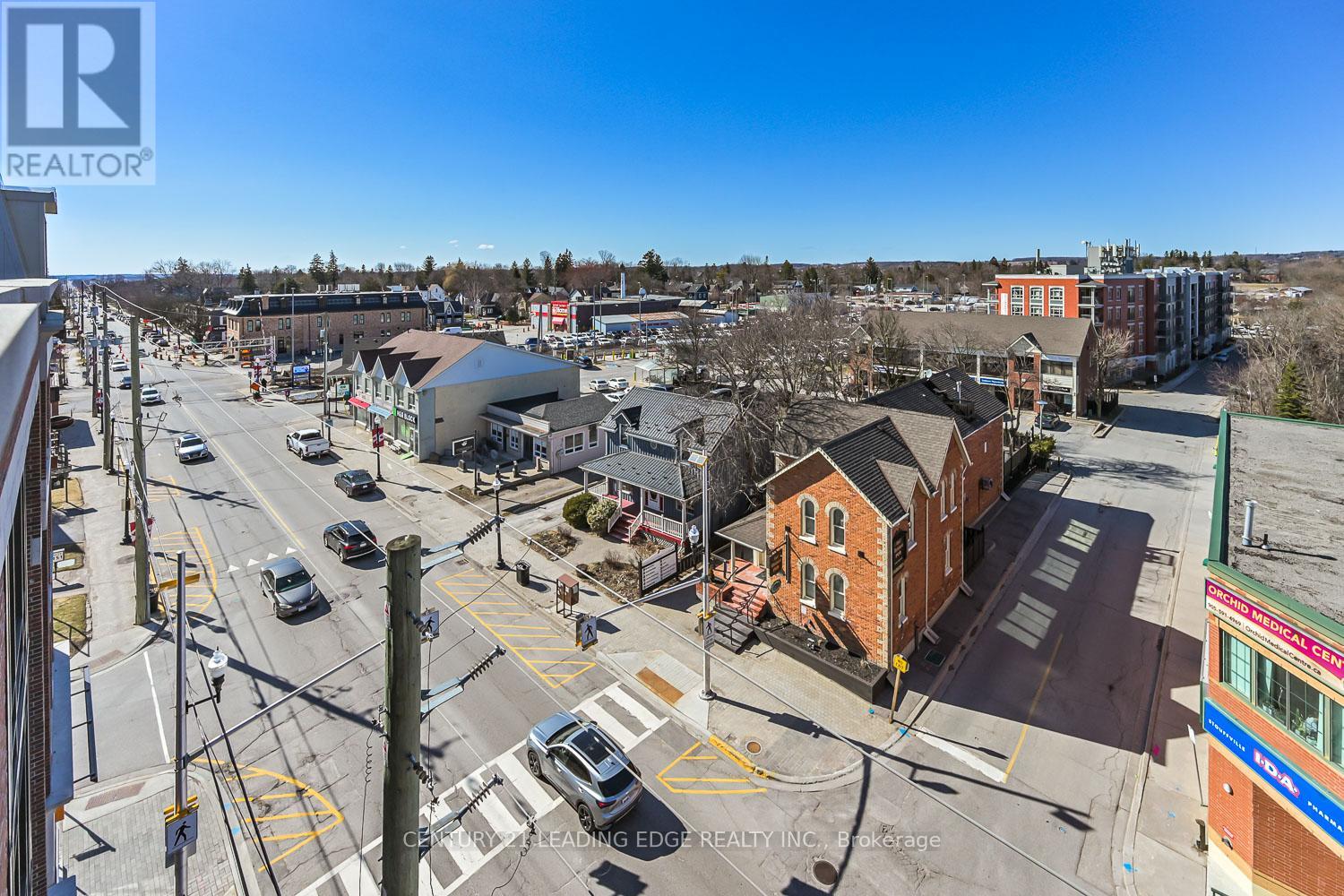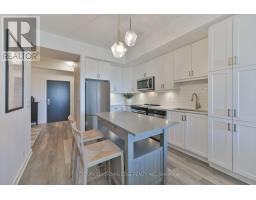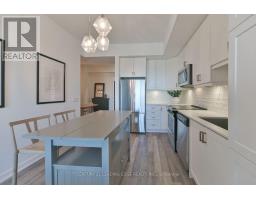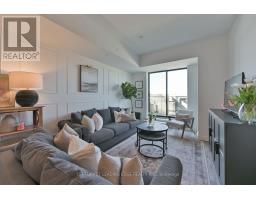508 - 6235 Main Street N Whitchurch-Stouffville, Ontario L4A 4J3
$788,000Maintenance, Common Area Maintenance, Insurance, Parking
$406.66 Monthly
Maintenance, Common Area Maintenance, Insurance, Parking
$406.66 MonthlyWelcome to Pace on Main, Stouffville's most coveted boutique condominium address. This exceptional penthouse suite, features 796 square feet of refined living space, is a true masterpiece. With soaring 9-foot ceilings and expansive windows, the unit is bathed in natural light, accentuating its sophisticated sleek lines and timeless finishes. The open-concept living and dining areas flow effortlessly onto a private balcony, offering panoramic views of the charming town below. The gourmet kitchen features stainless steel appliances, a tile backsplash, under-cabinet lighting, and a spacious island. For those who require a dedicated workspace, the den provides the perfect setting for an office or home study. The generous primary bedroom includes access to the balcony and a luxurious dressing area that leads to the elegant ensuite bath. Take advantage of the buildings amenities that include a games rom, party/meeting room and an outdoor bbq area on the mezzanine level. 1 underground parking space and locker are included with this superb condo unit. Ideally commuter location, this residence is just steps from the GO train station, with convenient access to parks, scenic trails, the library, and the vibrant shops and dining on Main Street. (id:50886)
Property Details
| MLS® Number | N12059128 |
| Property Type | Single Family |
| Community Name | Stouffville |
| Community Features | Pet Restrictions |
| Features | Balcony |
| Parking Space Total | 1 |
Building
| Bathroom Total | 1 |
| Bedrooms Above Ground | 1 |
| Bedrooms Below Ground | 1 |
| Bedrooms Total | 2 |
| Amenities | Storage - Locker |
| Appliances | Dishwasher, Dryer, Microwave, Stove, Washer, Window Coverings, Refrigerator |
| Cooling Type | Central Air Conditioning |
| Exterior Finish | Brick |
| Flooring Type | Laminate |
| Heating Fuel | Natural Gas |
| Heating Type | Forced Air |
| Size Interior | 700 - 799 Ft2 |
| Type | Apartment |
Parking
| Underground | |
| Garage |
Land
| Acreage | No |
Rooms
| Level | Type | Length | Width | Dimensions |
|---|---|---|---|---|
| Flat | Living Room | 4.79 m | 3.23 m | 4.79 m x 3.23 m |
| Flat | Dining Room | 4.79 m | 3.23 m | 4.79 m x 3.23 m |
| Flat | Kitchen | 2 m | 3.18 m | 2 m x 3.18 m |
| Flat | Den | 3.33 m | 2.98 m | 3.33 m x 2.98 m |
| Flat | Primary Bedroom | 6.08 m | 5.78 m | 6.08 m x 5.78 m |
Contact Us
Contact us for more information
Stephen Tar
Salesperson
(905) 475-2100
www.tarteam.com/
www.facebook.com/TarTeamRealEstate
175 Main St North
Markham, Ontario L3P 1Y2
(905) 475-2100
(905) 475-2101
leadingedgerealty.c21.ca

