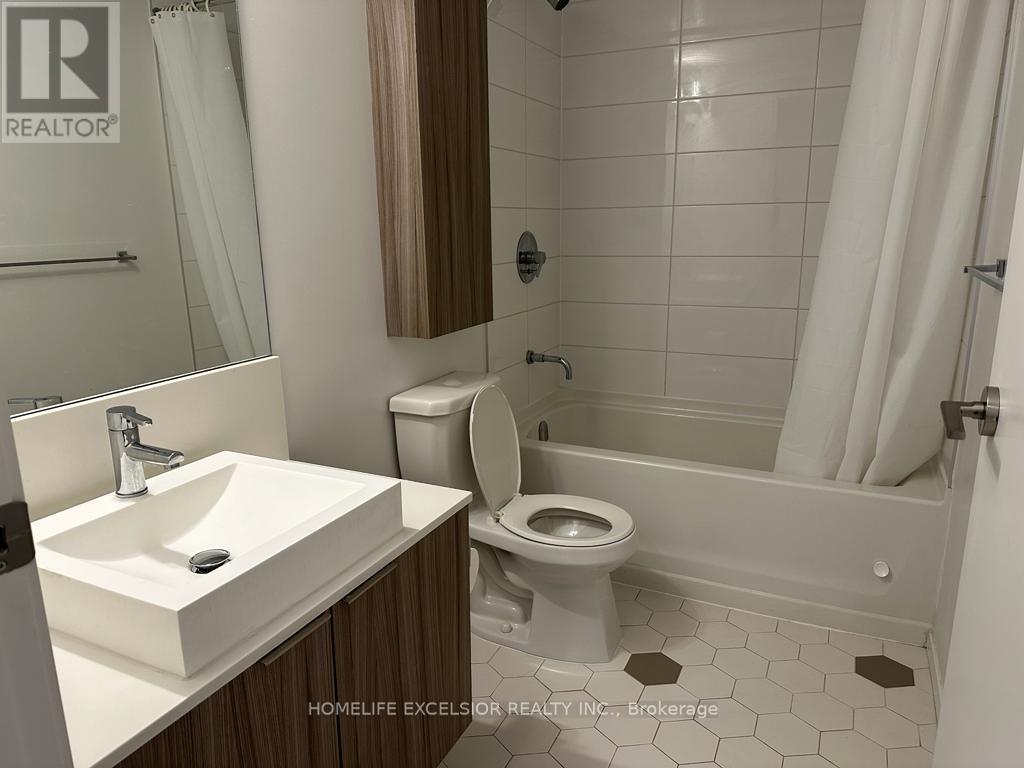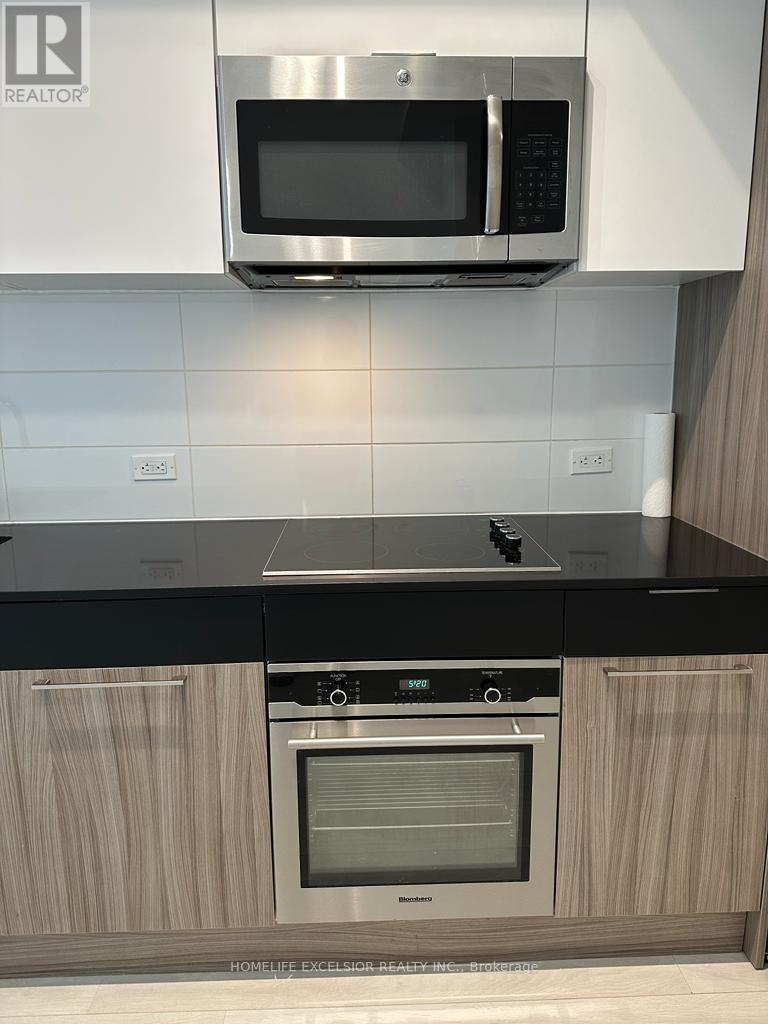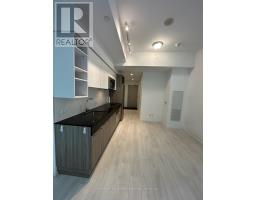508 - 68 Shuter Street Toronto (Church-Yonge Corridor), Ontario M5B 1B1
1 Bedroom
1 Bathroom
Central Air Conditioning, Ventilation System
Forced Air
$2,150 Monthly
Vacant and Clean, 10 feet Extra High Smooth Ceiling 1 Bedroom with Walk-Out Balcony unit, Move-In Ready/immediate. The Haert of Downtown, Steps to St. Michael Hospital, Subway & Underfround Pathways(P.A.T.H.), Eaton Centre, Toronto Hospital General Hospitals, Sick Kid Hospital, Toronto Metropolitan University (Ryerson University), Universities & Hospitals Area. Entertainment & Finance District. **** EXTRAS **** Move-In Condition, High-End (Smooth-Top Stove, Stainless Steel Oven, Fridge,), Micro-Wave, Front Loaded Washer & Dryer. Roller Shutters, All Existing Electric Light Fixtures. (id:50886)
Property Details
| MLS® Number | C9256085 |
| Property Type | Single Family |
| Community Name | Church-Yonge Corridor |
| AmenitiesNearBy | Hospital, Park, Public Transit |
| CommunityFeatures | Pets Not Allowed, Community Centre |
| Features | Balcony |
Building
| BathroomTotal | 1 |
| BedroomsAboveGround | 1 |
| BedroomsTotal | 1 |
| Amenities | Security/concierge, Exercise Centre, Party Room, Visitor Parking |
| CoolingType | Central Air Conditioning, Ventilation System |
| ExteriorFinish | Concrete |
| FireProtection | Security Guard |
| FlooringType | Hardwood |
| HeatingFuel | Natural Gas |
| HeatingType | Forced Air |
| Type | Apartment |
Parking
| Underground |
Land
| Acreage | No |
| LandAmenities | Hospital, Park, Public Transit |
Rooms
| Level | Type | Length | Width | Dimensions |
|---|---|---|---|---|
| Main Level | Living Room | 4.27 m | 3.38 m | 4.27 m x 3.38 m |
| Main Level | Dining Room | 4.27 m | 3.38 m | 4.27 m x 3.38 m |
| Main Level | Kitchen | 4.27 m | 3.38 m | 4.27 m x 3.38 m |
| Main Level | Primary Bedroom | 3.05 m | 2.74 m | 3.05 m x 2.74 m |
Interested?
Contact us for more information
Kenneth Lai
Broker
Homelife Excelsior Realty Inc.
4560 Highway 7 East Suite 800
Markham, Ontario L3R 1M5
4560 Highway 7 East Suite 800
Markham, Ontario L3R 1M5

































