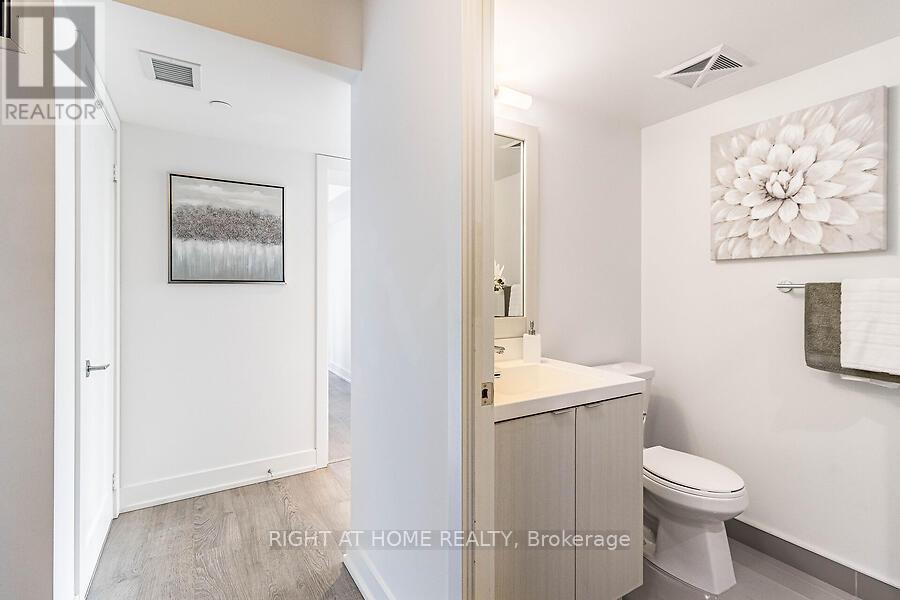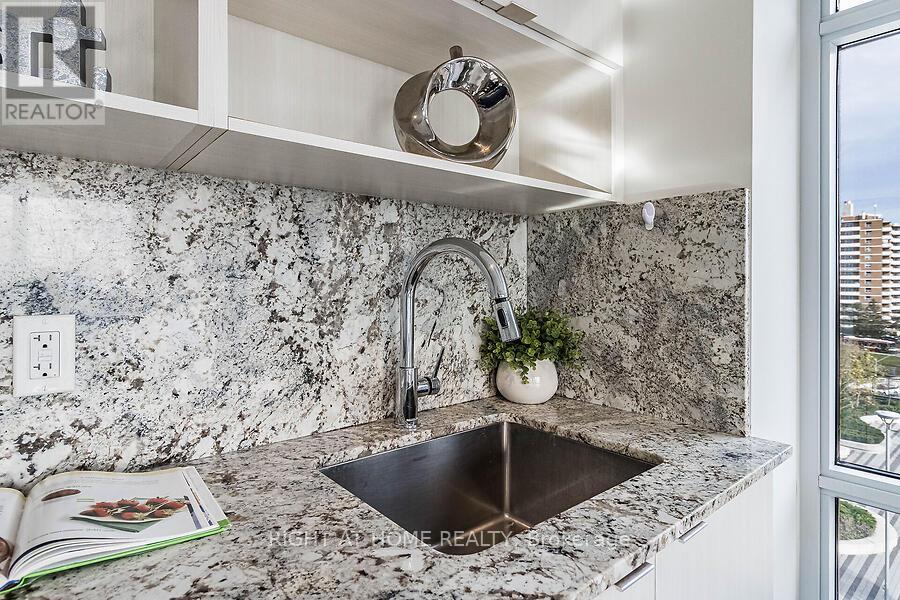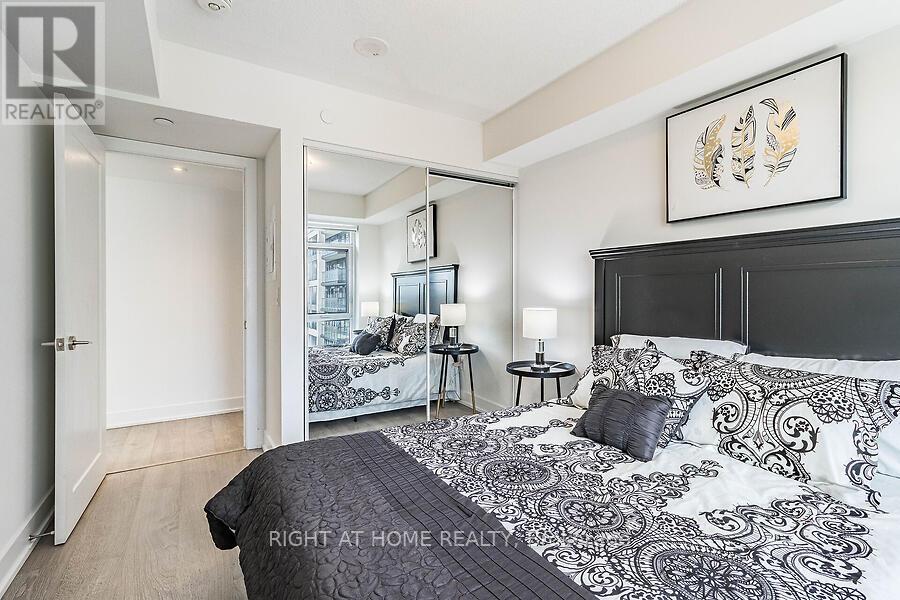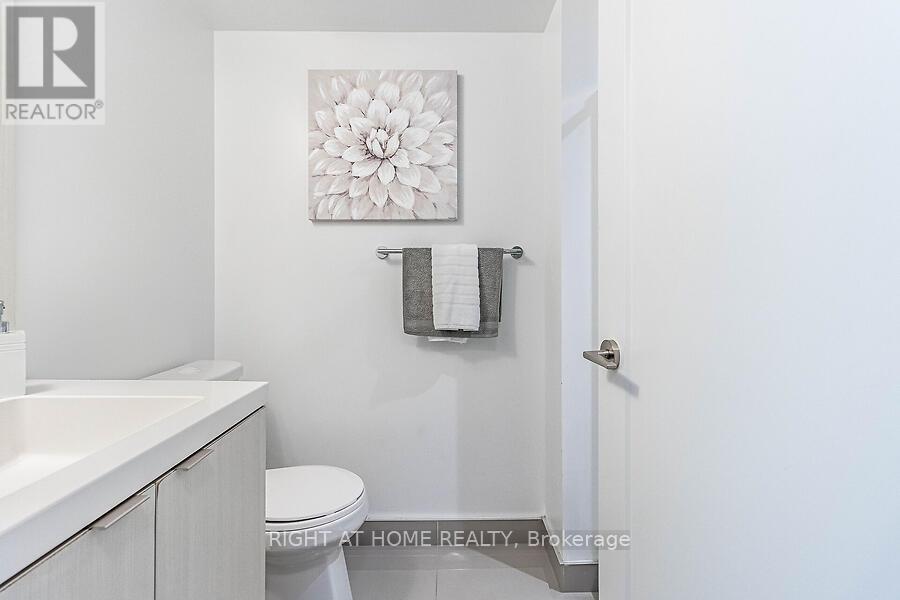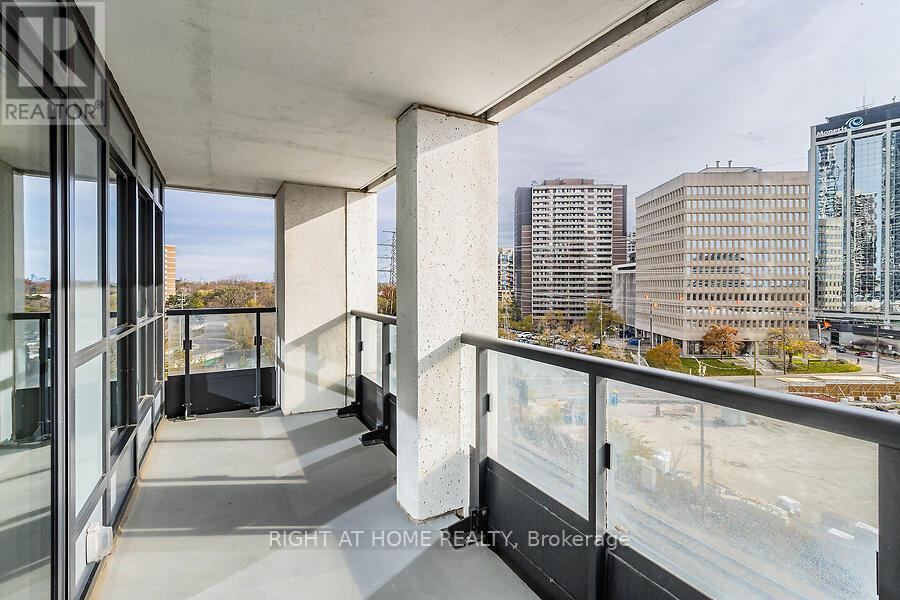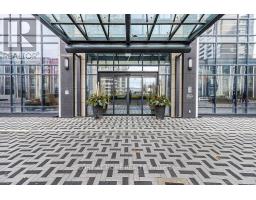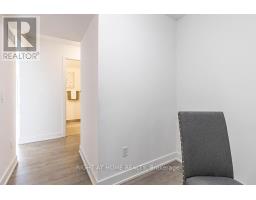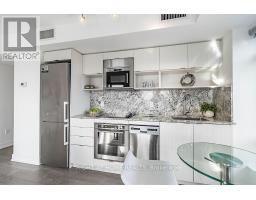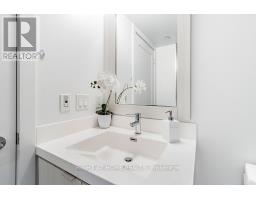508 - 7 Mabelle Avenue Toronto, Ontario M9A 4X7
$499,000Maintenance,
$503.66 Monthly
Maintenance,
$503.66 MonthlyStep into luxury with this impressive 639 sq ft. very bright Corner Unit 1+1 bedroom from Tridel, perfectly located in Etobicoke's core vibrant Islington Terrace. Designed with style and functionality in mind, this condo features a Full size balcony, wide plank laminate floors, granite countertops, an undermount stainless steel sink, in-suite laundry, and high-end appliances. The building offers top-tier outdoor and indoor amenities, including a BBQ area, kids playground, sundeck, splash pool, and lounging areas. 24 Hr. Concierge, State Of The Art Gym Facilities, Indoor Swimming Pool, Whirlpool, Sauna, Guest Suites. , Party/Meeting Rooms, Yoga Studio, Movie Theater and Basketball court. Packed with smart technology, it includes a 24-hour contactless automated parcel box and a license plate recognition system for added convenience. Situated just steps from the subway station, Highway 427, Highway 401, parks, groceries, restaurants, and lush green spaces this is a must-see property for those looking for luxury in the city! This unit has it all Full size balcony, 1 premium parking and 1 locker on P1 level included. **** EXTRAS **** Stainless Steel Appliances, B/I Convection Oven, Ceramic Cooktop, Dishwasher, Washer & Dryer. (id:50886)
Property Details
| MLS® Number | W10427056 |
| Property Type | Single Family |
| Neigbourhood | Islington-City Centre West |
| Community Name | Islington-City Centre West |
| CommunityFeatures | Pet Restrictions |
| Features | Balcony, Carpet Free |
| ParkingSpaceTotal | 1 |
Building
| BathroomTotal | 1 |
| BedroomsAboveGround | 1 |
| BedroomsBelowGround | 1 |
| BedroomsTotal | 2 |
| Amenities | Security/concierge, Exercise Centre, Party Room, Storage - Locker |
| CoolingType | Central Air Conditioning |
| ExteriorFinish | Stone |
| FlooringType | Laminate |
| HeatingFuel | Natural Gas |
| HeatingType | Forced Air |
| SizeInterior | 599.9954 - 698.9943 Sqft |
| Type | Apartment |
Land
| Acreage | No |
Rooms
| Level | Type | Length | Width | Dimensions |
|---|---|---|---|---|
| Ground Level | Living Room | 5.07 m | 3.57 m | 5.07 m x 3.57 m |
| Ground Level | Dining Room | 5.07 m | 3.57 m | 5.07 m x 3.57 m |
| Ground Level | Kitchen | 3.04 m | 3.04 m | 3.04 m x 3.04 m |
| Ground Level | Primary Bedroom | 3.1 m | 2.93 m | 3.1 m x 2.93 m |
| Ground Level | Den | 2.19 m | 1.83 m | 2.19 m x 1.83 m |
Interested?
Contact us for more information
Shekhar Kamboj
Broker
480 Eglinton Ave West #30, 106498
Mississauga, Ontario L5R 0G2











