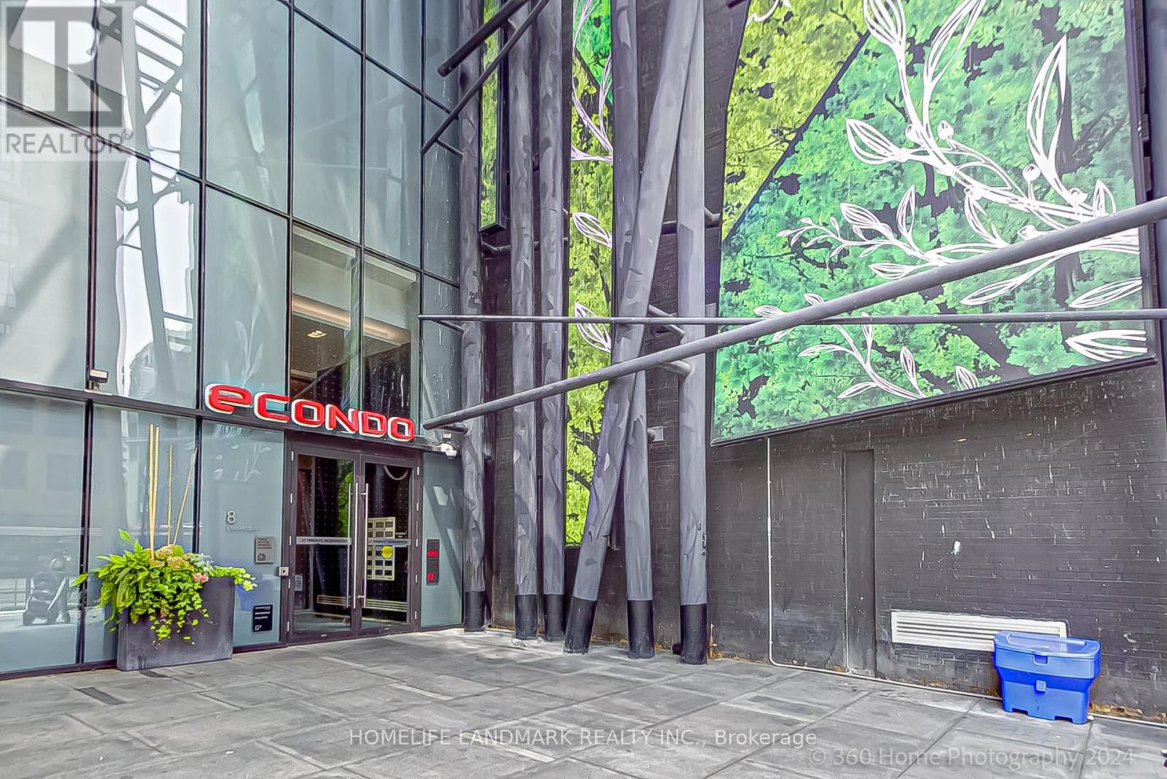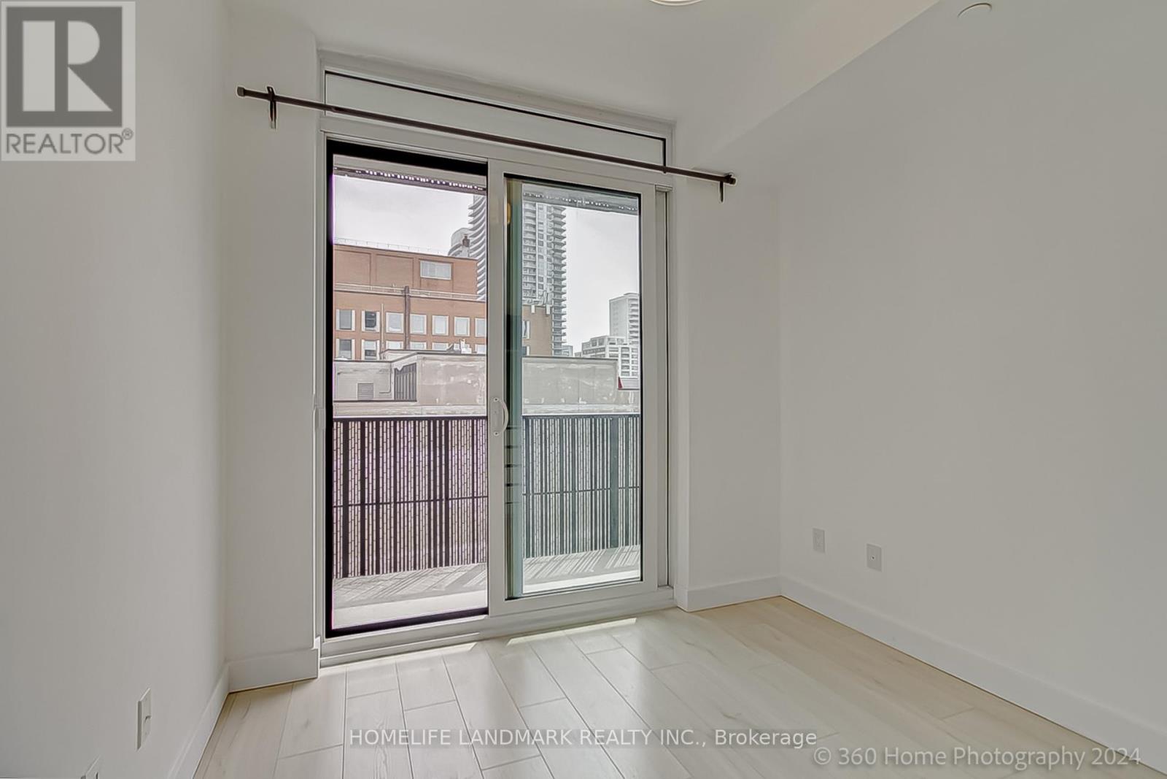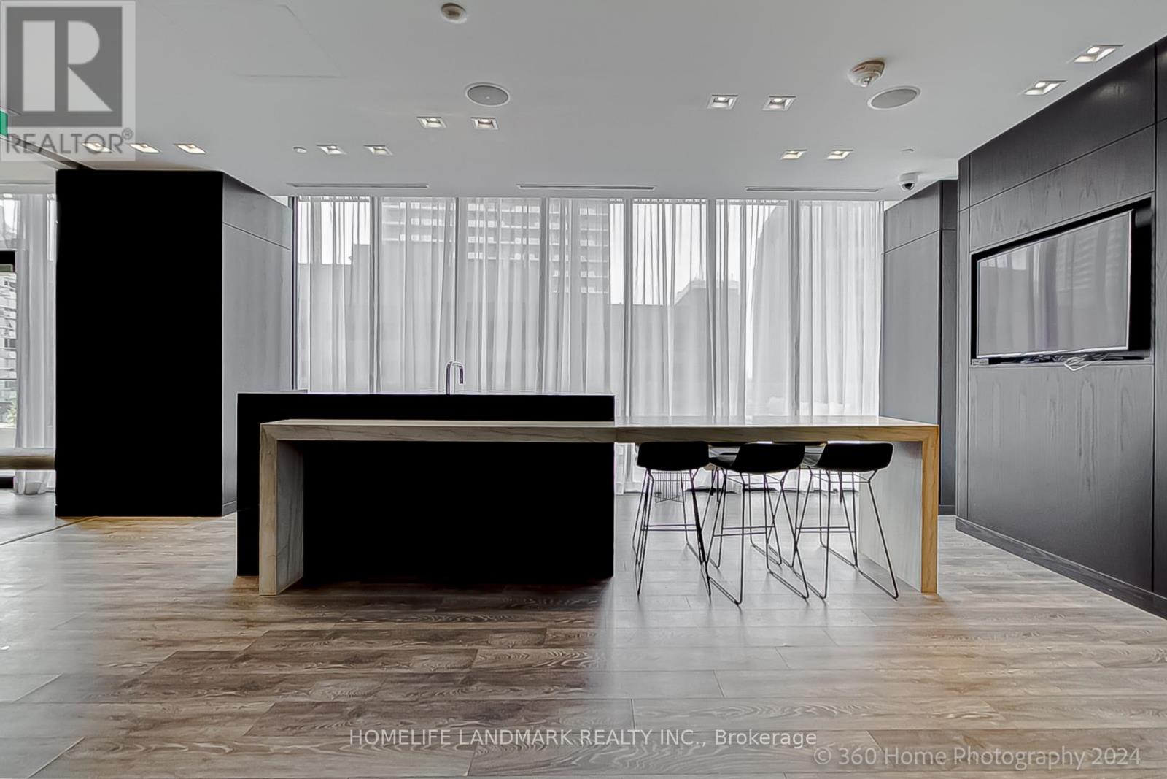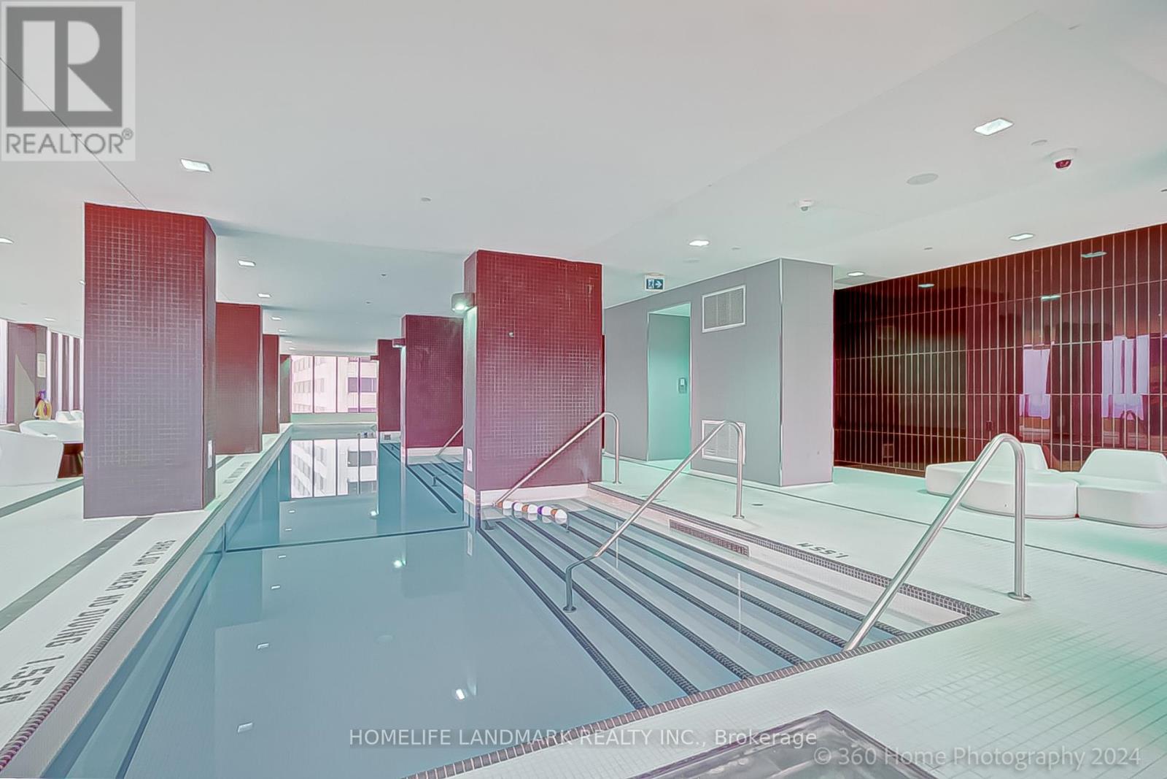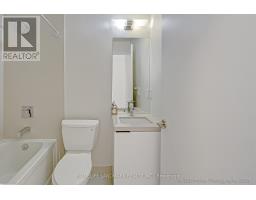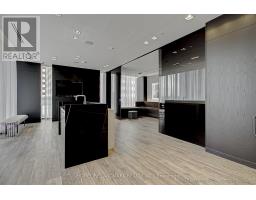508 - 8 Eglinton Avenue E Toronto, Ontario M4P 0C1
$2,800 Monthly
Best Opportunity To Experience Living In this Unique Luxury 2 Bedrooms + 2 Baths Corner Suite with more than 650Sqft and a 257Sqft Wrap around Balcony gives you breathtaking panoramic city views. 9 ft ceiling, Floor-To-Ceiling Windows, And An Open-Concept Layout at the heart of Yonge and Eglinton. Designer Modern Kitchen With Built-In Energy Efficient Appliances. Renovated With Custom Floors, Modern Light Fixtures, and Custom Closets In Each Bedroom; All walls were freshly painted. 5 Star Amenities: 24 Hr Concierge, Gym, Indoor Pool, Meeting Room, Party Room, Rooftop Terrace, Jacuzzi, Rec Room, Media Room... Situated within walking distance to the subway, hotels, restaurants, LCBO, Cineplex and supermarkets, convenience is at your doorstep. 2 Minutes walking distance to the police station, the ultimate safe area. (id:50886)
Property Details
| MLS® Number | C12002103 |
| Property Type | Single Family |
| Neigbourhood | Scarborough |
| Community Name | Mount Pleasant West |
| Community Features | Pets Not Allowed |
| Features | Balcony |
Building
| Bathroom Total | 2 |
| Bedrooms Above Ground | 2 |
| Bedrooms Total | 2 |
| Amenities | Storage - Locker |
| Appliances | Dishwasher, Dryer, Microwave, Hood Fan, Stove, Washer, Refrigerator |
| Cooling Type | Central Air Conditioning |
| Exterior Finish | Concrete |
| Flooring Type | Laminate |
| Heating Fuel | Natural Gas |
| Heating Type | Forced Air |
| Size Interior | 600 - 699 Ft2 |
| Type | Apartment |
Parking
| No Garage |
Land
| Acreage | No |
Rooms
| Level | Type | Length | Width | Dimensions |
|---|---|---|---|---|
| Flat | Primary Bedroom | 3.2 m | 3.05 m | 3.2 m x 3.05 m |
| Flat | Bedroom 2 | 2.75 m | 2.48 m | 2.75 m x 2.48 m |
| Flat | Living Room | 4.7 m | 4.3 m | 4.7 m x 4.3 m |
| Flat | Kitchen | 4 m | 2 m | 4 m x 2 m |
Contact Us
Contact us for more information
Yujia Huo
Salesperson
7240 Woodbine Ave Unit 103
Markham, Ontario L3R 1A4
(905) 305-1600
(905) 305-1609
www.homelifelandmark.com/

