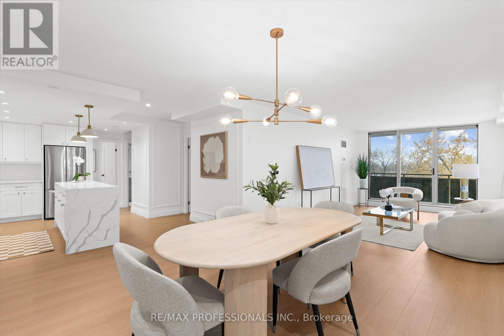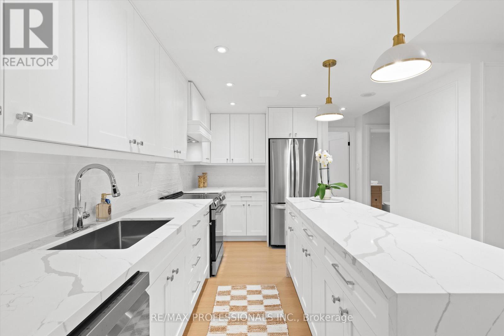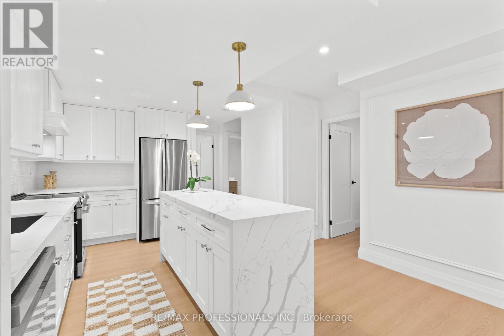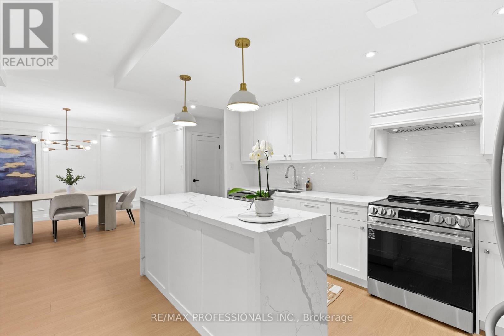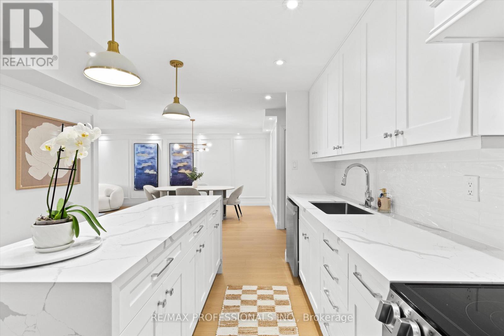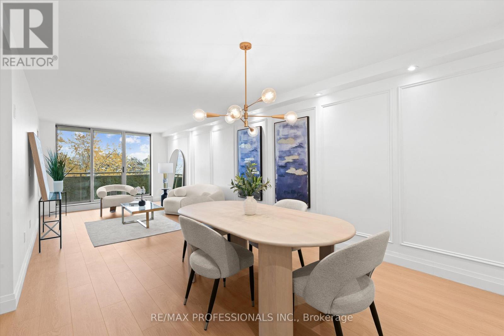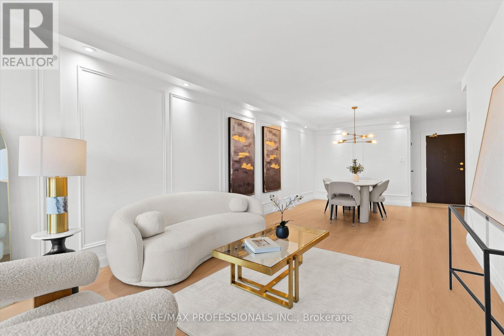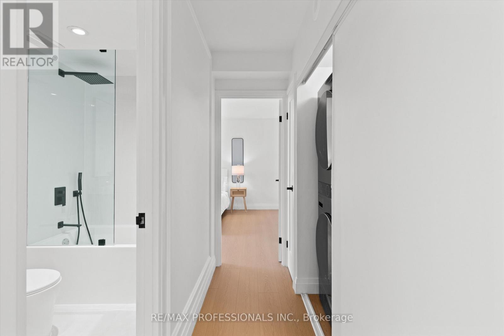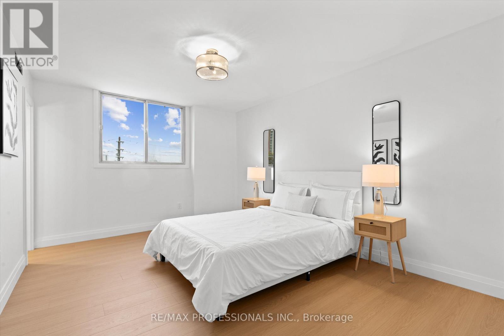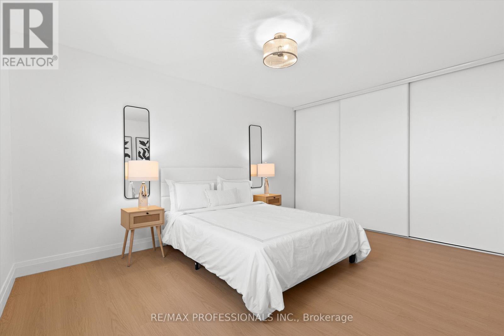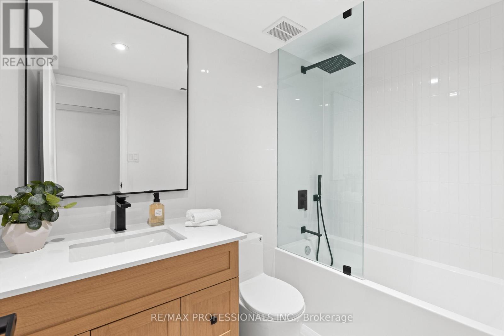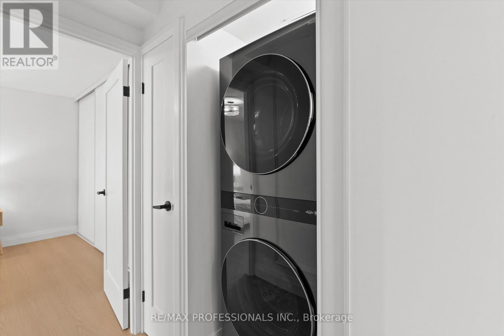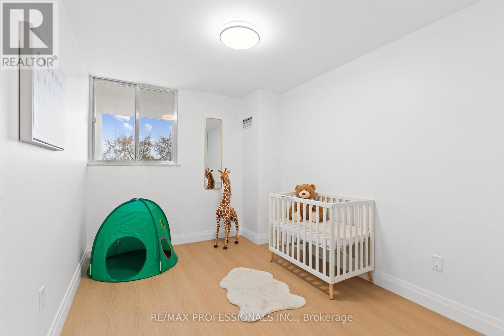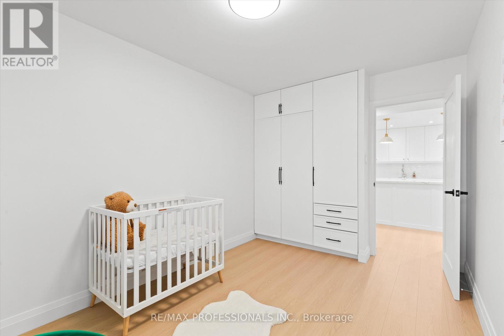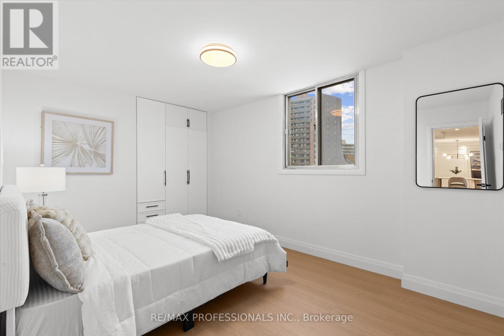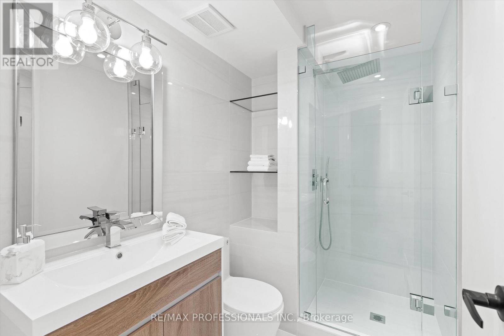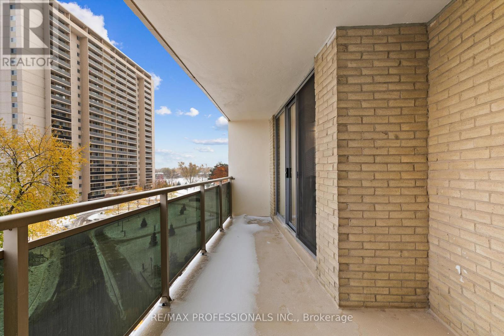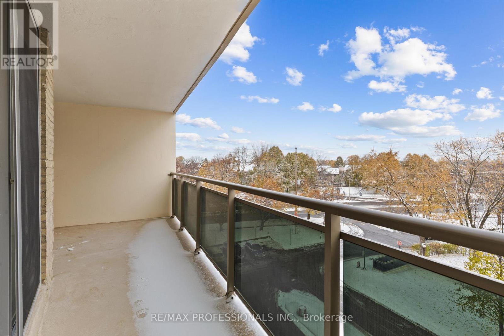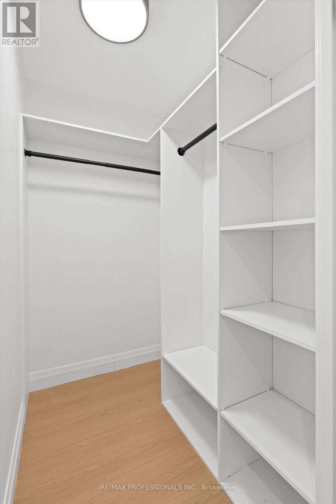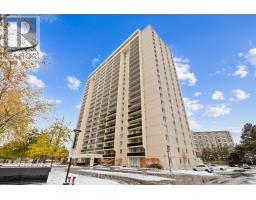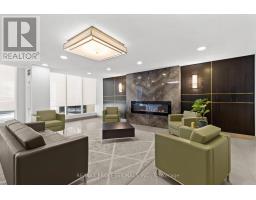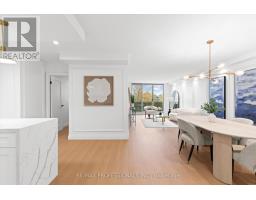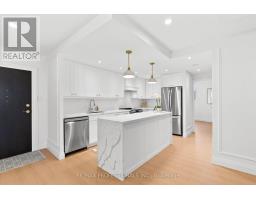508 - 820 Burnhamthorpe Road Toronto, Ontario M9C 4W2
$849,000Maintenance, Heat
$1,128.49 Monthly
Maintenance, Heat
$1,128.49 MonthlyWelcome to this beautifully renovated, boutique-like 3-bedroom, 2-bathroom corner unit, offering over 1,100 square feet of modern living space. Flooded with natural light from multiple exposures, the layout feels open and airy the moment you walk in. The home features Canadian-made laminate floors throughout, elegant wainscoting, sleek pot lighting, and custom-built closets that maximize storage. The custom-designed, open-concept kitchen with a waterfall island is a true showstopper, complete with all-new appliances and refined quartz countertops-perfect for cooking, entertaining, and everyday living. Luxury is redefined in both bathrooms, featuring Italian-made tiles and tasteful modern finishes. Every room feels bright, spacious, and inviting. Fully updated from top to bottom, this move-in ready unit truly redefines luxury and comfort. Maintenance fees are all-inclusive, covering hydro, heat, water, air conditioning, Rogers cable, and high-speed unlimited internet. The building offers an impressive array of amenities, including indoor and outdoor pools, sauna, a newly renovated recreation center with gym, ping pong, squash court, golf simulator, party room, outdoor playground, basketball court, and tennis court. Ideally located next to top-rated schools and Centennial Park, with TTC at your doorstep and quick access to Highways 427, 401, and QEW, airport, shopping, golf, and more-just move in and enjoy! (id:50886)
Property Details
| MLS® Number | W12533414 |
| Property Type | Single Family |
| Community Name | Markland Wood |
| Community Features | Pets Not Allowed |
| Features | Balcony, Carpet Free |
| Parking Space Total | 1 |
Building
| Bathroom Total | 2 |
| Bedrooms Above Ground | 3 |
| Bedrooms Total | 3 |
| Appliances | Dishwasher, Dryer, Stove, Washer, Refrigerator |
| Basement Features | Apartment In Basement |
| Basement Type | N/a |
| Cooling Type | Central Air Conditioning |
| Exterior Finish | Brick |
| Flooring Type | Laminate |
| Heating Fuel | Electric |
| Heating Type | Forced Air |
| Size Interior | 1,000 - 1,199 Ft2 |
| Type | Apartment |
Parking
| Underground | |
| Garage |
Land
| Acreage | No |
Rooms
| Level | Type | Length | Width | Dimensions |
|---|---|---|---|---|
| Flat | Foyer | 5.24 m | 8.76 m | 5.24 m x 8.76 m |
| Flat | Kitchen | 14.01 m | 8.01 m | 14.01 m x 8.01 m |
| Flat | Living Room | 11.42 m | 29.17 m | 11.42 m x 29.17 m |
| Flat | Dining Room | 11.42 m | 29.17 m | 11.42 m x 29.17 m |
| Flat | Primary Bedroom | 14.83 m | 11.25 m | 14.83 m x 11.25 m |
| Flat | Bedroom | 8.99 m | 13.25 m | 8.99 m x 13.25 m |
| Flat | Bedroom | 8.99 m | 13.25 m | 8.99 m x 13.25 m |
| Flat | Bedroom | 8.99 m | 13.25 m | 8.99 m x 13.25 m |
| Flat | Bedroom | 10.01 m | 14.34 m | 10.01 m x 14.34 m |
Contact Us
Contact us for more information
Natalia Zawada
Salesperson
4242 Dundas St W Unit 9
Toronto, Ontario M8X 1Y6
(416) 236-1241
(416) 231-0563

