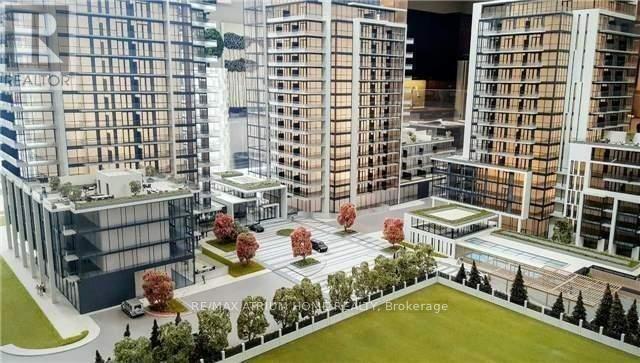508 - 9618 Yonge Street Richmond Hill, Ontario L4C 0X5
1 Bedroom
1 Bathroom
500 - 599 ft2
Indoor Pool
Central Air Conditioning
Forced Air
$2,300 Monthly
One Bedroom Condo On Yonge Street. Practical Layout With Balcony. Floor To Ceiling Window, 9 Ft. Ceilings. Viva/Yrt Bus Stop, Tnt, H-Mart, Grande Cheese, Shops, Restaurants And Entertainment At Your Doors. Steps To Hillcrest Mall.24 Hr.Concierge, Swimming Pool. His/Her Saunas, Party & Theater Rooms With Billiard, Guest Suites, Gym & Fitness Studio. (id:50886)
Property Details
| MLS® Number | N12347450 |
| Property Type | Single Family |
| Community Name | North Richvale |
| Amenities Near By | Hospital, Place Of Worship, Public Transit, Schools |
| Community Features | Pet Restrictions |
| Features | Balcony, Carpet Free |
| Parking Space Total | 1 |
| Pool Type | Indoor Pool |
Building
| Bathroom Total | 1 |
| Bedrooms Above Ground | 1 |
| Bedrooms Total | 1 |
| Age | 0 To 5 Years |
| Amenities | Security/concierge, Exercise Centre, Party Room, Visitor Parking, Storage - Locker |
| Appliances | Dishwasher, Dryer, Hood Fan, Stove, Washer, Refrigerator |
| Cooling Type | Central Air Conditioning |
| Exterior Finish | Concrete |
| Heating Fuel | Natural Gas |
| Heating Type | Forced Air |
| Size Interior | 500 - 599 Ft2 |
| Type | Apartment |
Parking
| Underground | |
| Garage |
Land
| Acreage | No |
| Land Amenities | Hospital, Place Of Worship, Public Transit, Schools |
Rooms
| Level | Type | Length | Width | Dimensions |
|---|---|---|---|---|
| Main Level | Living Room | 6.03 m | 3.5 m | 6.03 m x 3.5 m |
| Main Level | Kitchen | 6.03 m | 3.58 m | 6.03 m x 3.58 m |
| Main Level | Bedroom | 3.58 m | 2.36 m | 3.58 m x 2.36 m |
| Main Level | Dining Room | 6.03 m | 2.53 m | 6.03 m x 2.53 m |
Contact Us
Contact us for more information
Linda Shi
Broker
RE/MAX Atrium Home Realty
7100 Warden Ave #1a
Markham, Ontario L3R 8B5
7100 Warden Ave #1a
Markham, Ontario L3R 8B5
(905) 513-0808
(905) 513-0608
www.atriumhomerealty.com/





















