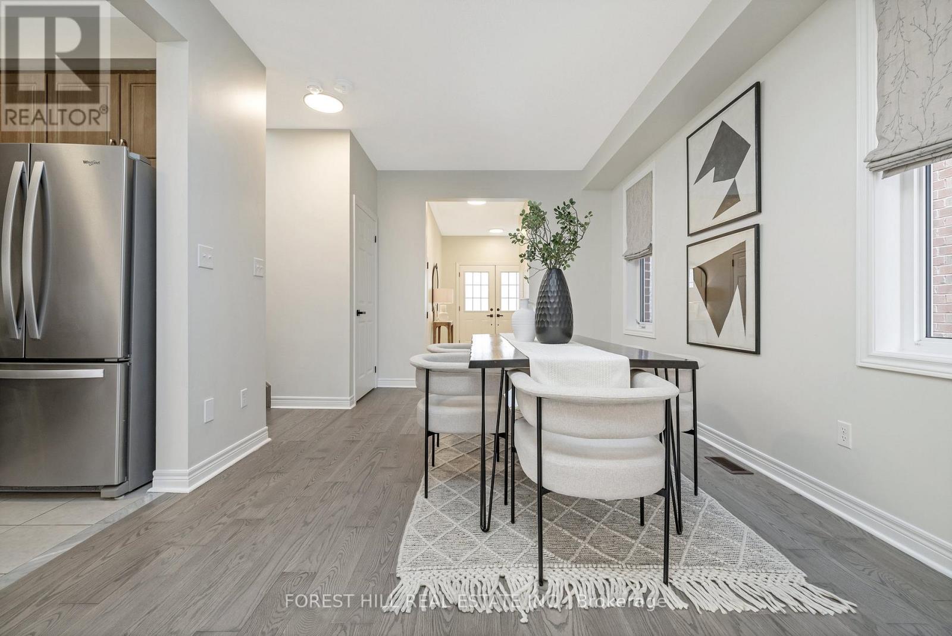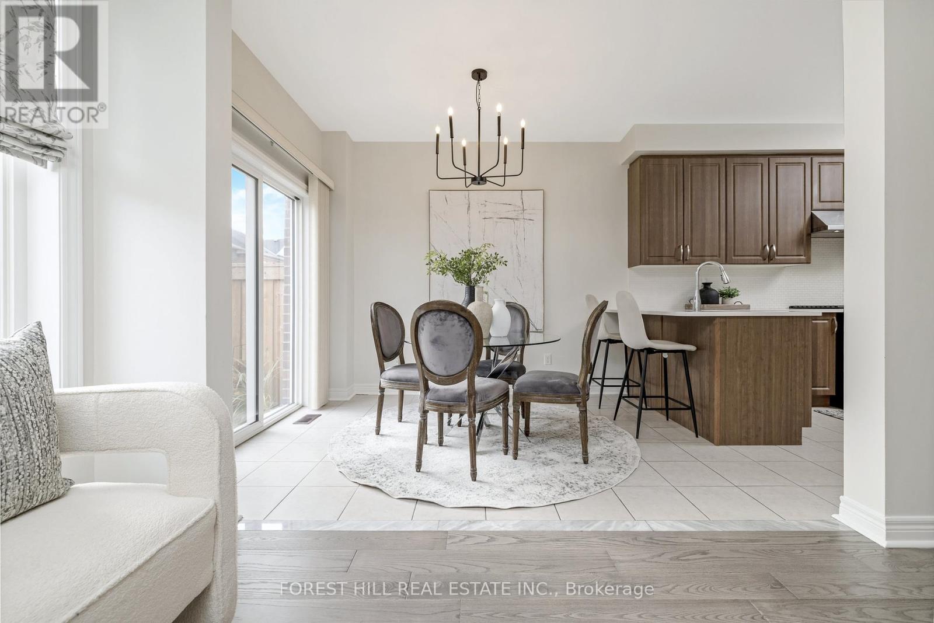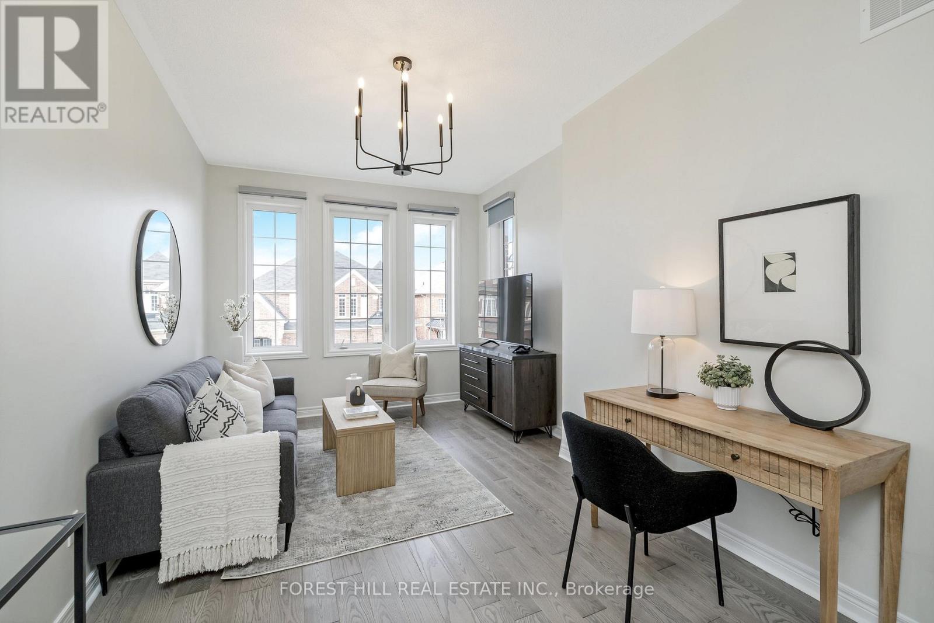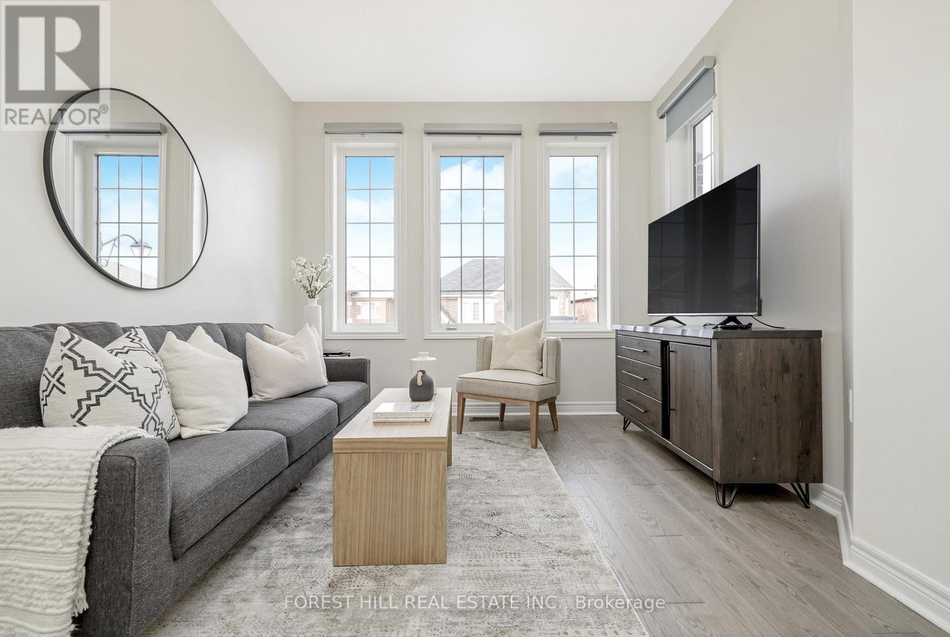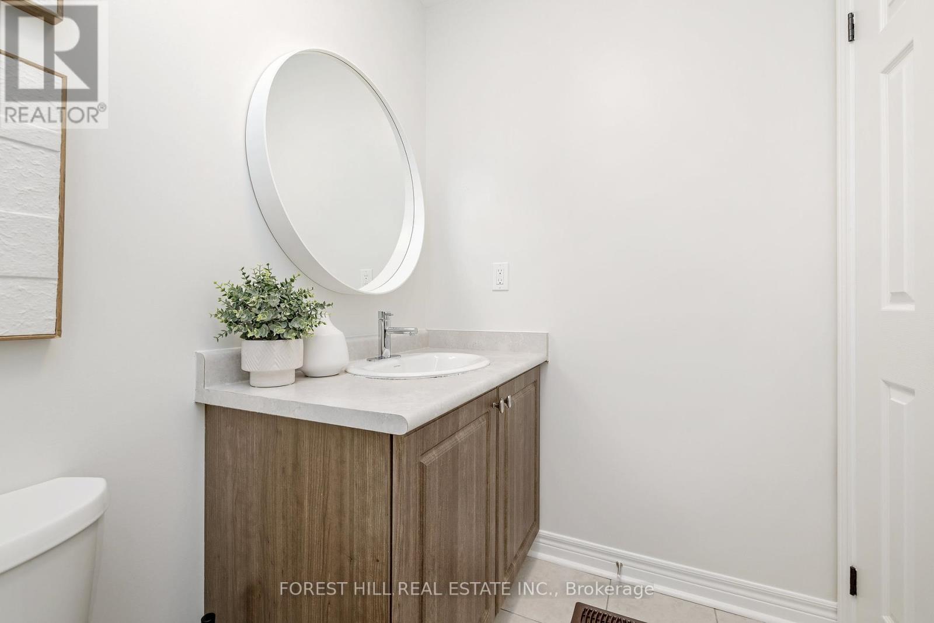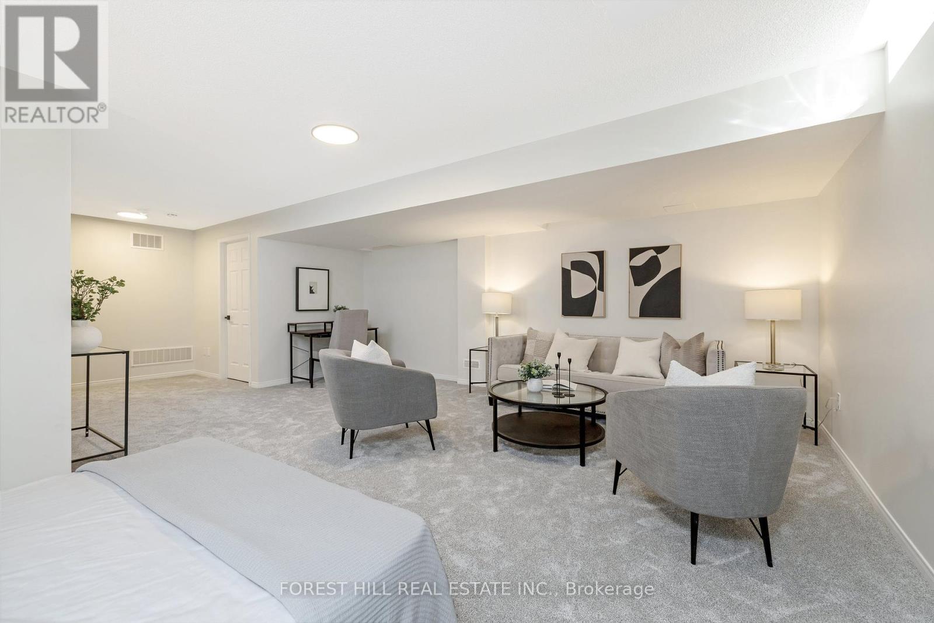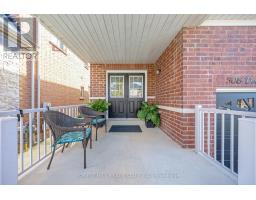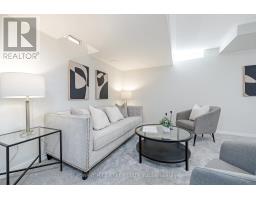508 Downes Jackson Heights Milton, Ontario L9T 8W2
$999,000
Welcome to this exceptional home built by the award-winning Conservatory Group! The popular ""Clark"" model boasts over 2300 sq.ft of living space. Located in the highly desirable Harrison neighbourhood, known for its good schools, proximity to the Mattamy Velodrome, the Niagara Escarpment shopping, parks, and public transit, and just minutes from the 401 and 407. This home offers great, location & layout, not to be missed! Top 10 features of the home: 1.No sidewalk 2.Parks 3 cars 3.Double door entry into a large foyer 4.9-foot ceilings 5.Sunken generous size family room on the upper level could be converted to 4th bedroom 6.His & hers closets in the primary suite 7.Freshly painted with modern colours 8.Designer lighting fixtures 9.Custom blinds 10. Built in 2020 Bonus Feature: Large, finished basement with a 3pc washroom + plush new carpet (id:50886)
Property Details
| MLS® Number | W10423897 |
| Property Type | Single Family |
| Community Name | Harrison |
| AmenitiesNearBy | Schools, Public Transit, Park, Hospital |
| ParkingSpaceTotal | 3 |
Building
| BathroomTotal | 4 |
| BedroomsAboveGround | 3 |
| BedroomsTotal | 3 |
| Appliances | Dishwasher, Dryer, Range, Refrigerator, Washer |
| BasementDevelopment | Finished |
| BasementType | N/a (finished) |
| ConstructionStyleAttachment | Semi-detached |
| CoolingType | Central Air Conditioning |
| ExteriorFinish | Brick |
| FlooringType | Tile, Carpeted |
| FoundationType | Concrete |
| HalfBathTotal | 1 |
| HeatingFuel | Natural Gas |
| HeatingType | Forced Air |
| StoriesTotal | 2 |
| Type | House |
| UtilityWater | Municipal Water |
Parking
| Attached Garage |
Land
| Acreage | No |
| LandAmenities | Schools, Public Transit, Park, Hospital |
| Sewer | Sanitary Sewer |
| SizeDepth | 98 Ft ,5 In |
| SizeFrontage | 24 Ft ,11 In |
| SizeIrregular | 24.93 X 98.43 Ft |
| SizeTotalText | 24.93 X 98.43 Ft |
Rooms
| Level | Type | Length | Width | Dimensions |
|---|---|---|---|---|
| Second Level | Primary Bedroom | 4.88 m | 3.2 m | 4.88 m x 3.2 m |
| Second Level | Bedroom 2 | 3.45 m | 2.62 m | 3.45 m x 2.62 m |
| Second Level | Bedroom 3 | 4.14 m | 2.9 m | 4.14 m x 2.9 m |
| Second Level | Family Room | 4.72 m | 3.25 m | 4.72 m x 3.25 m |
| Basement | Recreational, Games Room | 4.17 m | 5.84 m | 4.17 m x 5.84 m |
| Main Level | Living Room | 4.37 m | 3.28 m | 4.37 m x 3.28 m |
| Main Level | Dining Room | 4.57 m | 3.28 m | 4.57 m x 3.28 m |
| Main Level | Eating Area | 3.2 m | 2.49 m | 3.2 m x 2.49 m |
| Main Level | Kitchen | 3.76 m | 2.49 m | 3.76 m x 2.49 m |
https://www.realtor.ca/real-estate/27649943/508-downes-jackson-heights-milton-harrison-harrison
Interested?
Contact us for more information
Tanya Vakil Fernandes
Broker
254 Main Street
Milton, Ontario L9T 1P2







