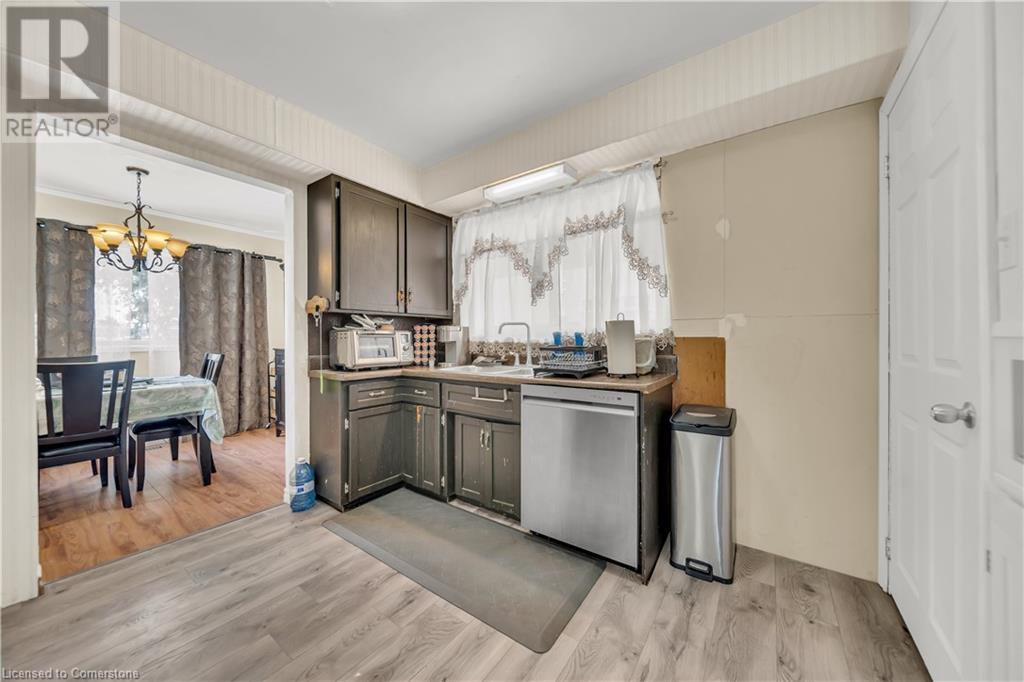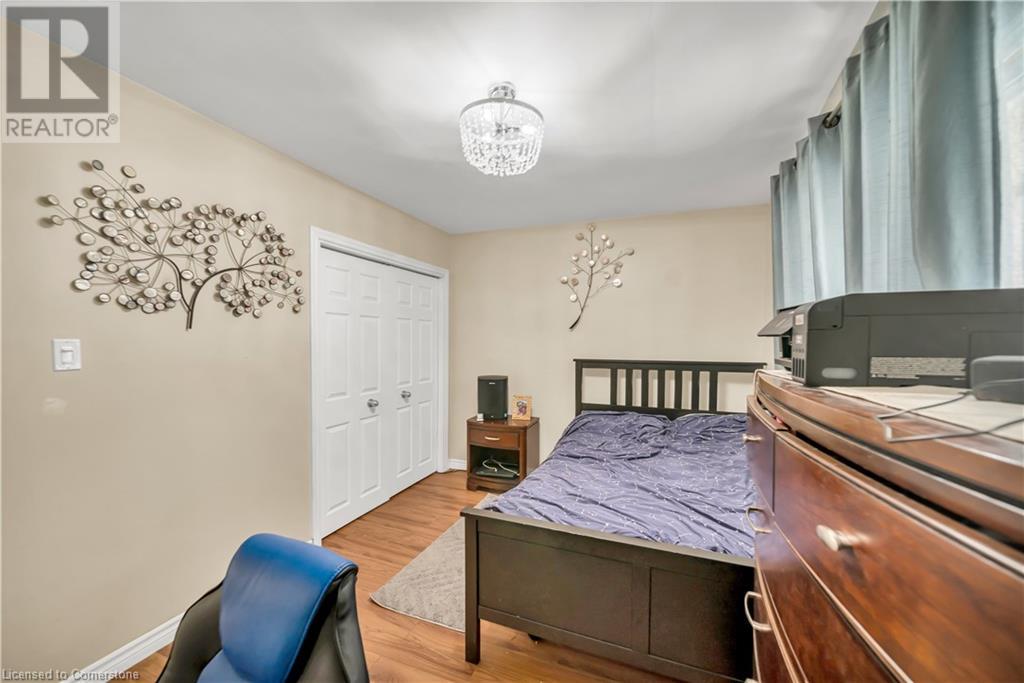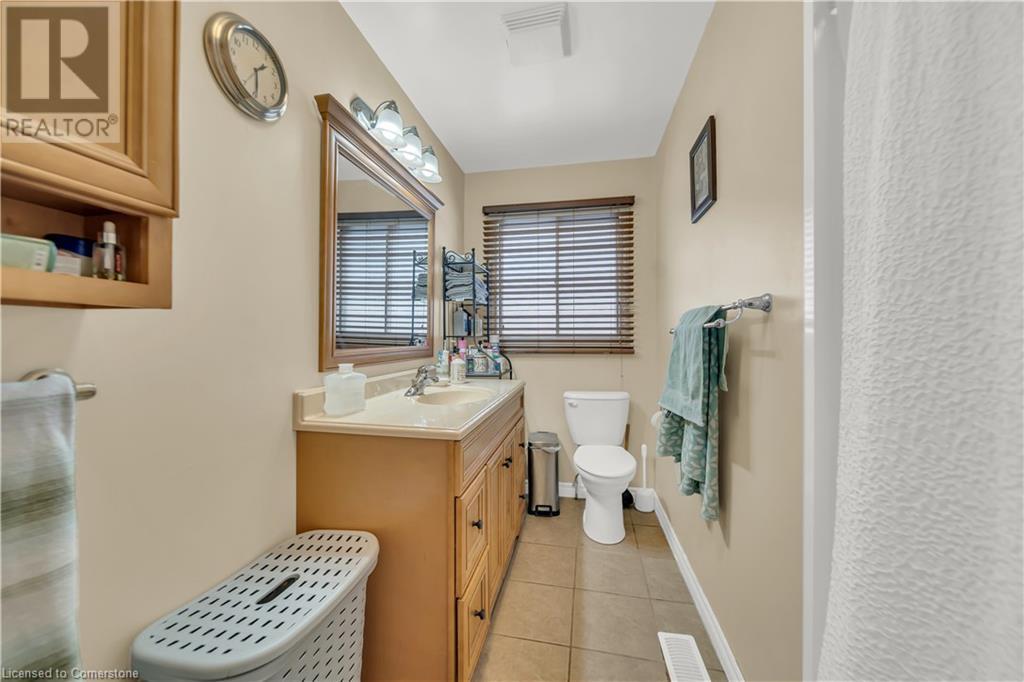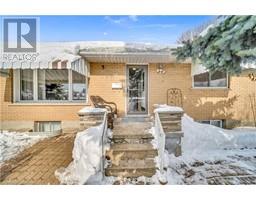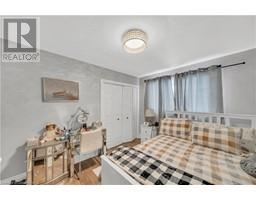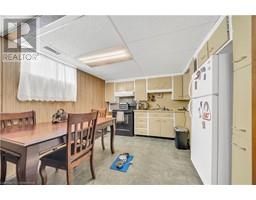508 Greenfield Avenue Kitchener, Ontario N2C 1G2
$700,000
Welcome to an immaculate Detached 1280.97 ABOVE GRADE sq. ft. bungalow built on 55.10 ft x 110.13 ft lot with 4+2 bed, 2 bath, 3 total parking spaces (1 in garage and 2 on driveway), 2 kitchens, FULLY FINISHED basement with separate entrance (IN LAW SUITE POTENTIAL) located in the most desirable Fairview neighborhood of Kitchener. When you enter through the porch which is perfect for enjoying your morning coffee, main floor features a spacious living room with huge window allowing abundance of natural light during the day. It also features a huge kitchen and plenty of kitchen cabinets for storage. Additionally, it boasts a spacious master bedroom with huge windows, large closet and another 3 good sized bedroom with huge closet and a 4pc family bathroom. A sliding door opens to the huge side yard for your outdoor summer enjoyment. Fully finished basement with Separate entrance boasts 2 good sized bedrooms, 5pc bathroom, living room, storage room,dining room and a kitchen. Laundry in the basement. Located conveniently at a walking distance to transit stop, LRT station, Fairview mall, Restaurants, Walmart and few minutes drive to HWY 7 & 8 and other daily amenities. (id:50886)
Property Details
| MLS® Number | 40700279 |
| Property Type | Single Family |
| Amenities Near By | Park, Place Of Worship, Playground, Public Transit, Schools, Shopping |
| Community Features | Quiet Area |
| Equipment Type | Water Heater |
| Features | Paved Driveway |
| Parking Space Total | 3 |
| Rental Equipment Type | Water Heater |
Building
| Bathroom Total | 2 |
| Bedrooms Above Ground | 4 |
| Bedrooms Below Ground | 2 |
| Bedrooms Total | 6 |
| Appliances | Dishwasher, Dryer, Refrigerator, Stove, Washer |
| Architectural Style | Bungalow |
| Basement Development | Finished |
| Basement Type | Full (finished) |
| Construction Style Attachment | Detached |
| Cooling Type | Central Air Conditioning |
| Exterior Finish | Brick, Vinyl Siding |
| Foundation Type | Poured Concrete |
| Heating Fuel | Natural Gas |
| Heating Type | Forced Air |
| Stories Total | 1 |
| Size Interior | 2,522 Ft2 |
| Type | House |
| Utility Water | Municipal Water |
Parking
| Attached Garage |
Land
| Access Type | Highway Nearby |
| Acreage | No |
| Land Amenities | Park, Place Of Worship, Playground, Public Transit, Schools, Shopping |
| Sewer | Municipal Sewage System |
| Size Depth | 110 Ft |
| Size Frontage | 55 Ft |
| Size Total Text | Under 1/2 Acre |
| Zoning Description | Res-4 |
Rooms
| Level | Type | Length | Width | Dimensions |
|---|---|---|---|---|
| Basement | Utility Room | 11'4'' x 11'11'' | ||
| Basement | Storage | 11'1'' x 9'6'' | ||
| Basement | 5pc Bathroom | Measurements not available | ||
| Basement | Bedroom | 11'5'' x 13'7'' | ||
| Basement | Bedroom | 11'3'' x 17'2'' | ||
| Basement | Dining Room | 5'8'' x 7'3'' | ||
| Basement | Kitchen | 11'5'' x 9'9'' | ||
| Basement | Living Room | 11'5'' x 9'9'' | ||
| Main Level | 4pc Bathroom | Measurements not available | ||
| Main Level | Bedroom | 9'2'' x 11'7'' | ||
| Main Level | Bedroom | 14'4'' x 9'2'' | ||
| Main Level | Bedroom | 10'11'' x 7'10'' | ||
| Main Level | Dining Room | 11'4'' x 8'6'' | ||
| Main Level | Kitchen | 10'10'' x 10'9'' | ||
| Main Level | Living Room | 12'8'' x 21'1'' | ||
| Main Level | Primary Bedroom | 9'2'' x 12'9'' |
https://www.realtor.ca/real-estate/27945604/508-greenfield-avenue-kitchener
Contact Us
Contact us for more information
Surjit Sam Pablay
Broker of Record
(519) 744-1212
Unit 1 - 1770 King Street East
Kitchener, Ontario N2G 2P1
(519) 743-6666
(519) 744-1212
righttimerealestate.c21.ca














