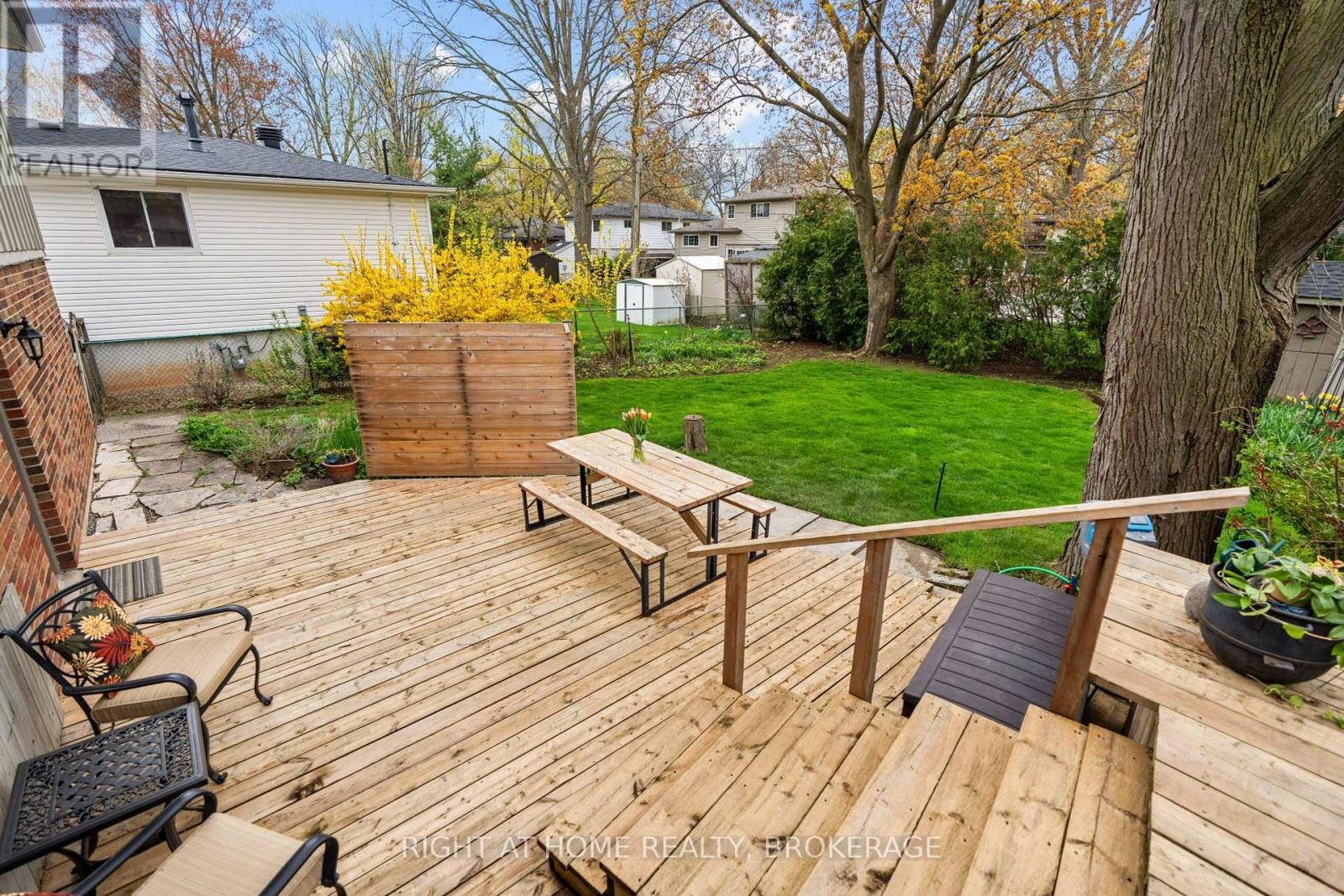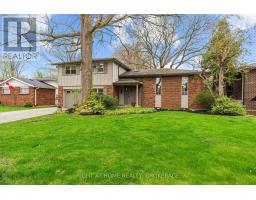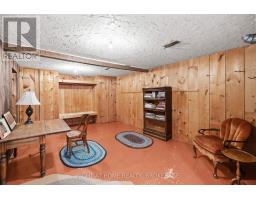508 Kenmarr Crescent Burlington, Ontario L7L 4R7
$1,175,000
Inviting Family Home in Sought-After Burlington Neighbourhood This 4-bedroom, 2-bathroom home blends character, comfort, and location in Pinedale, one of Burlington's most desirable areas. Rich with architectural details: barn board accents, wainscoting, traditional accents, and a cozy wood-burning fireplace (convertible to gas)it offers timeless charm with modern updates. Enjoy the renovated kitchen and bathrooms, along with a bonus family room perfect for watching the Maple Leafs win! Or just relaxing, working, or play. Step out to a large backyard from your back deck, surrounded by mature trees and bursting with spring flowers ideal for entertaining or quiet mornings.Located in a top-rated school district and just minutes from shopping, dining, parks, and the lake, this home is perfect for families looking for space, style, and a prime location. Don't miss this rare opportunity in one of Burlington's most family-friendly neighbourhoods! (id:50886)
Open House
This property has open houses!
2:00 pm
Ends at:4:00 pm
Property Details
| MLS® Number | W12129628 |
| Property Type | Single Family |
| Community Name | Appleby |
| Parking Space Total | 4 |
| Structure | Shed |
Building
| Bathroom Total | 2 |
| Bedrooms Above Ground | 4 |
| Bedrooms Total | 4 |
| Age | 51 To 99 Years |
| Amenities | Fireplace(s) |
| Appliances | Water Heater, Dishwasher, Dryer, Stove, Washer, Refrigerator |
| Basement Development | Partially Finished |
| Basement Type | N/a (partially Finished) |
| Construction Style Attachment | Detached |
| Cooling Type | Central Air Conditioning |
| Exterior Finish | Brick Facing, Wood |
| Fireplace Present | Yes |
| Foundation Type | Concrete |
| Heating Fuel | Natural Gas |
| Heating Type | Forced Air |
| Stories Total | 2 |
| Size Interior | 1,500 - 2,000 Ft2 |
| Type | House |
| Utility Water | Municipal Water |
Parking
| Attached Garage | |
| Garage |
Land
| Acreage | No |
| Sewer | Sanitary Sewer |
| Size Depth | 112 Ft |
| Size Frontage | 60 Ft |
| Size Irregular | 60 X 112 Ft |
| Size Total Text | 60 X 112 Ft |
Rooms
| Level | Type | Length | Width | Dimensions |
|---|---|---|---|---|
| Second Level | Bathroom | 2.77 m | 2.11 m | 2.77 m x 2.11 m |
| Second Level | Primary Bedroom | 3.84 m | 3.29 m | 3.84 m x 3.29 m |
| Second Level | Bedroom 2 | 3.87 m | 3.34 m | 3.87 m x 3.34 m |
| Second Level | Bedroom 3 | 2.53 m | 3.34 m | 2.53 m x 3.34 m |
| Second Level | Bedroom 4 | 2.54 m | 3.29 m | 2.54 m x 3.29 m |
| Basement | Laundry Room | 3.02 m | 2.83 m | 3.02 m x 2.83 m |
| Basement | Other | 1.93 m | 2.03 m | 1.93 m x 2.03 m |
| Basement | Other | 1.96 m | 2.91 m | 1.96 m x 2.91 m |
| Basement | Bathroom | 2.93 m | 2.54 m | 2.93 m x 2.54 m |
| Basement | Recreational, Games Room | 7.94 m | 3.56 m | 7.94 m x 3.56 m |
| Lower Level | Family Room | 6.37 m | 8.55 m | 6.37 m x 8.55 m |
| Lower Level | Other | 3.29 m | 3.12 m | 3.29 m x 3.12 m |
| Main Level | Living Room | 5.8 m | 3.76 m | 5.8 m x 3.76 m |
| Main Level | Dining Room | 2.94 m | 2.91 m | 2.94 m x 2.91 m |
| Main Level | Kitchen | 5.18 m | 2.83 m | 5.18 m x 2.83 m |
https://www.realtor.ca/real-estate/28272011/508-kenmarr-crescent-burlington-appleby-appleby
Contact Us
Contact us for more information
Mary Inksater
Salesperson
next-home.ca/
5111 New Street, Suite 106
Burlington, Ontario L7L 1V2
(905) 637-1700
www.rightathomerealtycom/















































































