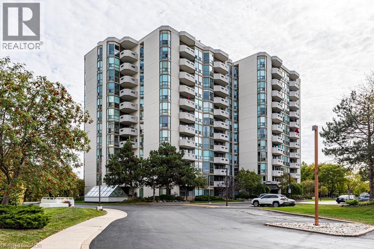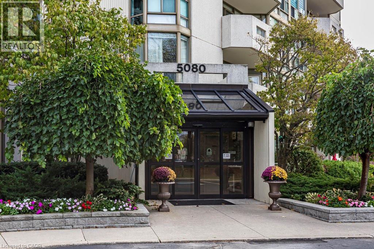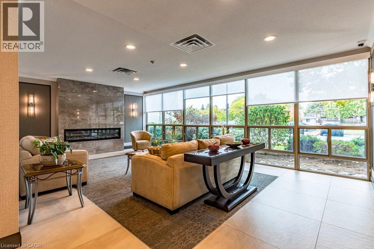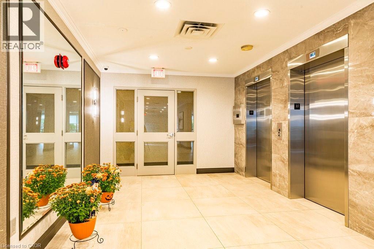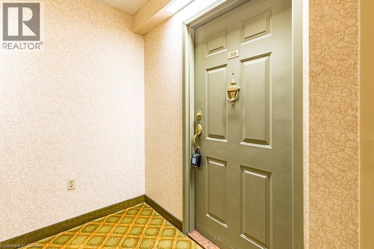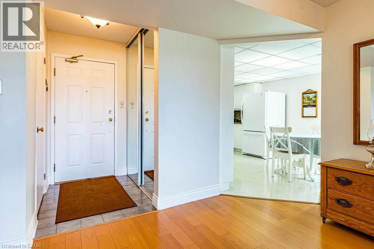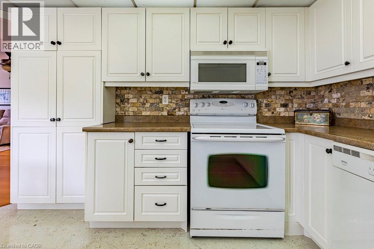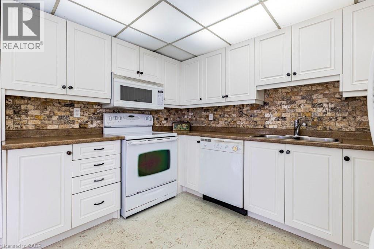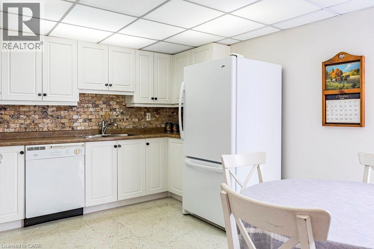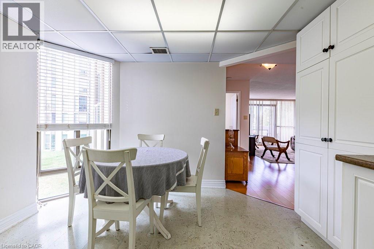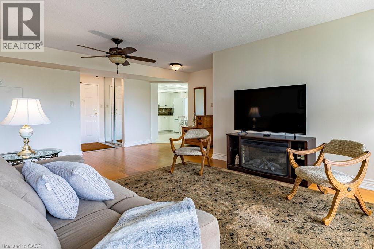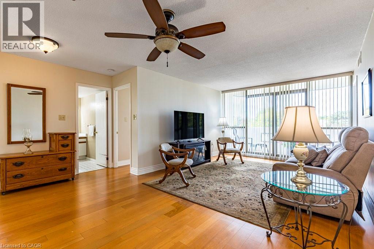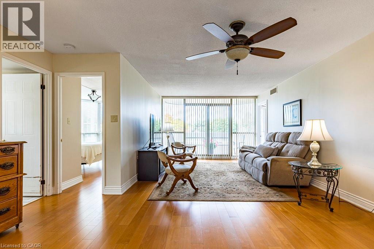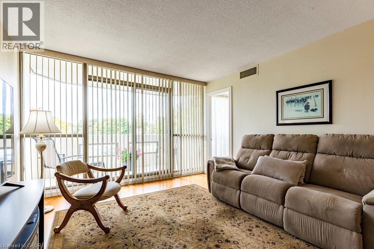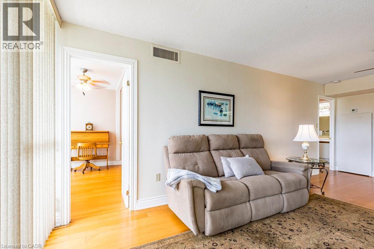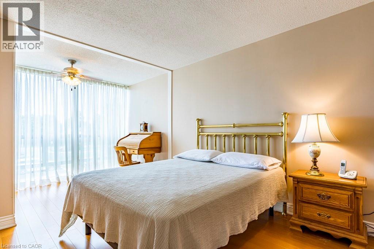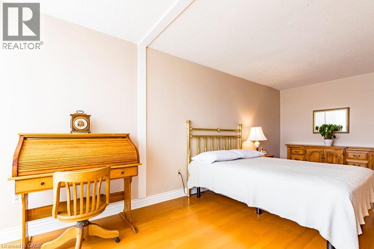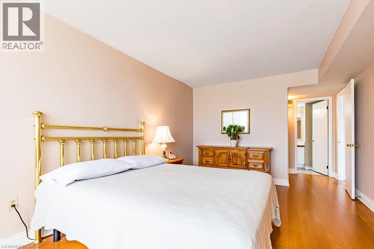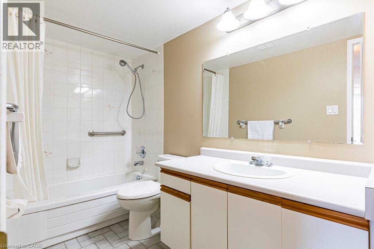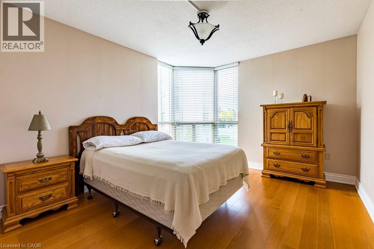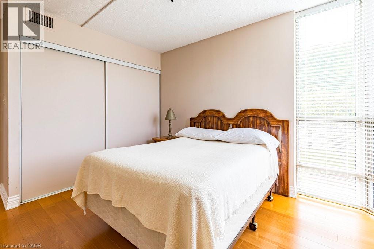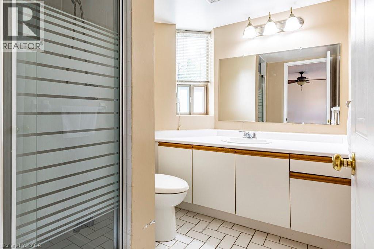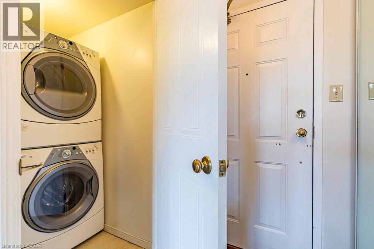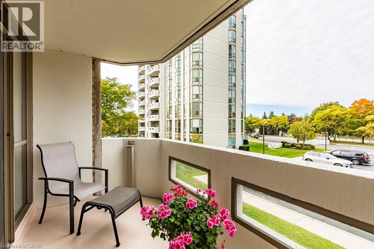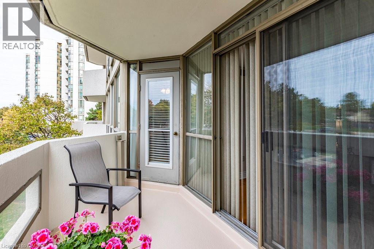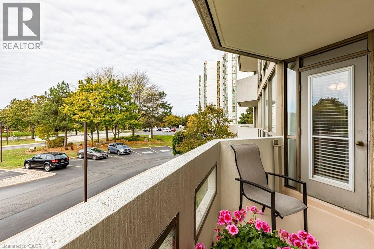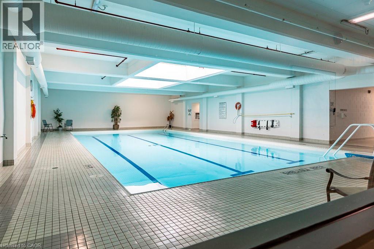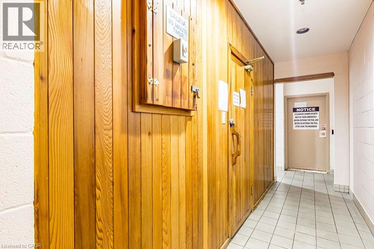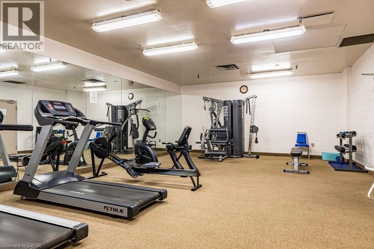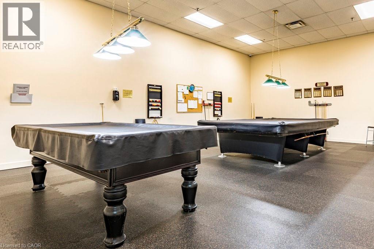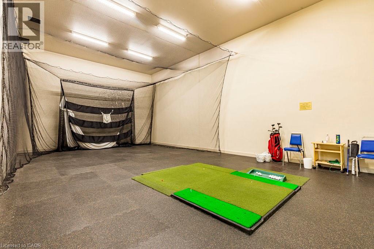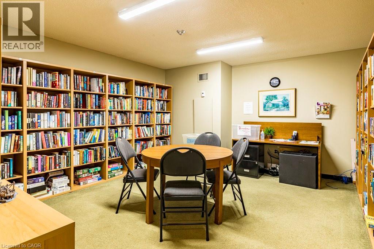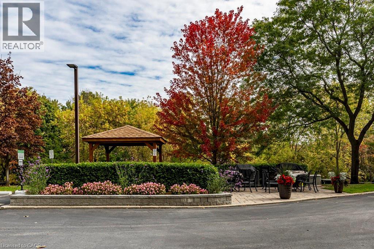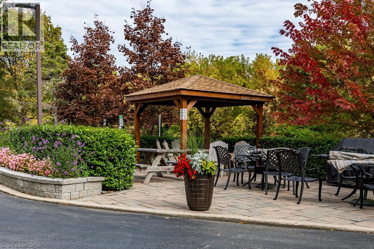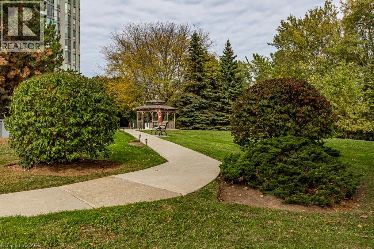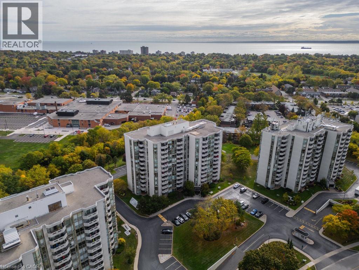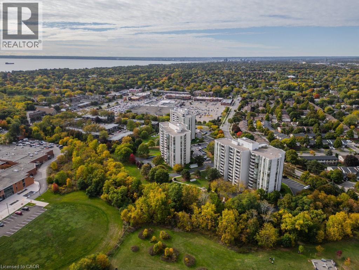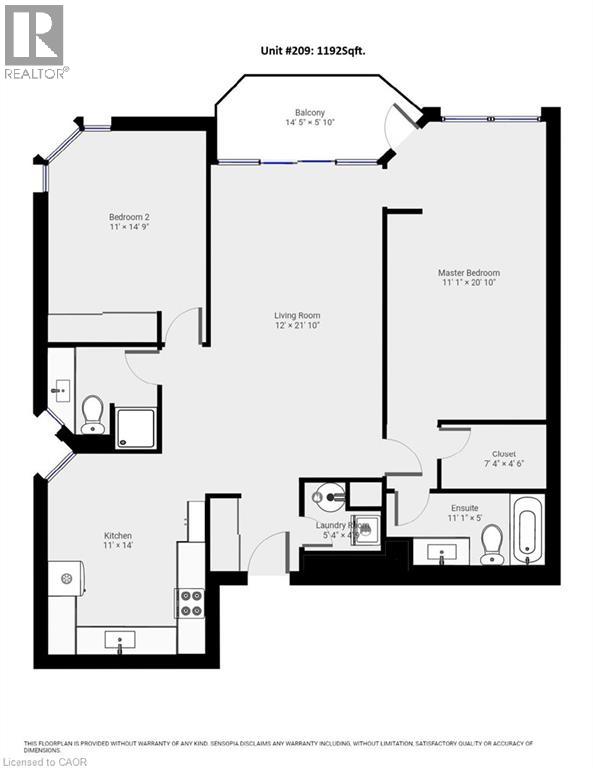5080 Pinedale Avenue Unit# 209 Burlington, Ontario L7L 5V7
$589,000Maintenance, Insurance, Cable TV, Landscaping, Property Management, Water, Parking
$862.16 Monthly
Maintenance, Insurance, Cable TV, Landscaping, Property Management, Water, Parking
$862.16 Monthly2 bedroom, 2 bathroom suite at 'Pinedale Estates'! Convenient south Burlington location close to the lake, GO station, highway access, parks, shopping and all major amenities! The 1,192 sq.ft. 'Georgian' model features a bright and open floor plan highlighted by a spacious primary bedroom with walk-in closet, 4-piece ensuite and a sitting room with walk-out to a private balcony. Eat-in kitchen with oversized corner window and stone subway tile backsplash. Living/dining room with walk-out to balcony, in-suite laundry and engineered hardwood floors! Building amenities include an indoor pool, sauna, exercise room, games room, indoor driving range, party room, library, outdoor BBQ area, ample visitor parking and more! 1 underground parking space and 1 storage locker. (id:50886)
Property Details
| MLS® Number | 40778730 |
| Property Type | Single Family |
| Amenities Near By | Hospital, Park, Place Of Worship, Public Transit, Schools, Shopping |
| Community Features | Community Centre |
| Equipment Type | None |
| Features | Balcony |
| Parking Space Total | 1 |
| Pool Type | Indoor Pool |
| Rental Equipment Type | None |
| Storage Type | Locker |
Building
| Bathroom Total | 2 |
| Bedrooms Above Ground | 2 |
| Bedrooms Total | 2 |
| Amenities | Exercise Centre, Party Room |
| Appliances | Dishwasher, Dryer, Refrigerator, Stove, Washer, Microwave Built-in, Window Coverings |
| Basement Type | None |
| Constructed Date | 1988 |
| Construction Style Attachment | Attached |
| Cooling Type | Central Air Conditioning |
| Fixture | Ceiling Fans |
| Foundation Type | Poured Concrete |
| Heating Type | Forced Air, Heat Pump |
| Stories Total | 1 |
| Size Interior | 1,192 Ft2 |
| Type | Apartment |
| Utility Water | Municipal Water |
Parking
| Underground | |
| Visitor Parking |
Land
| Access Type | Road Access, Highway Access, Rail Access |
| Acreage | No |
| Land Amenities | Hospital, Park, Place Of Worship, Public Transit, Schools, Shopping |
| Sewer | Municipal Sewage System |
| Size Total Text | Unknown |
| Zoning Description | Rl6 |
Rooms
| Level | Type | Length | Width | Dimensions |
|---|---|---|---|---|
| Main Level | Laundry Room | 5'4'' x 4'9'' | ||
| Main Level | 3pc Bathroom | 7'3'' x 7'10'' | ||
| Main Level | Living Room | 12'0'' x 21'10'' | ||
| Main Level | Eat In Kitchen | 11'0'' x 14'0'' | ||
| Main Level | Bedroom | 11'0'' x 14'9'' | ||
| Main Level | Full Bathroom | 11'1'' x 5'0'' | ||
| Main Level | Primary Bedroom | 11'1'' x 20'10'' |
https://www.realtor.ca/real-estate/29000995/5080-pinedale-avenue-unit-209-burlington
Contact Us
Contact us for more information
Michael O'sullivan
Salesperson
www.michaelosullivan.ca/
502 Brant Street Unit 1a
Burlington, Ontario L7R 2G4
(905) 631-8118
www.remaxescarpment.com/
Ted Dudomaine
Salesperson
502 Brant Street
Burlington, Ontario L7R 2G4
(905) 631-8118
www.remaxescarpment.com/

