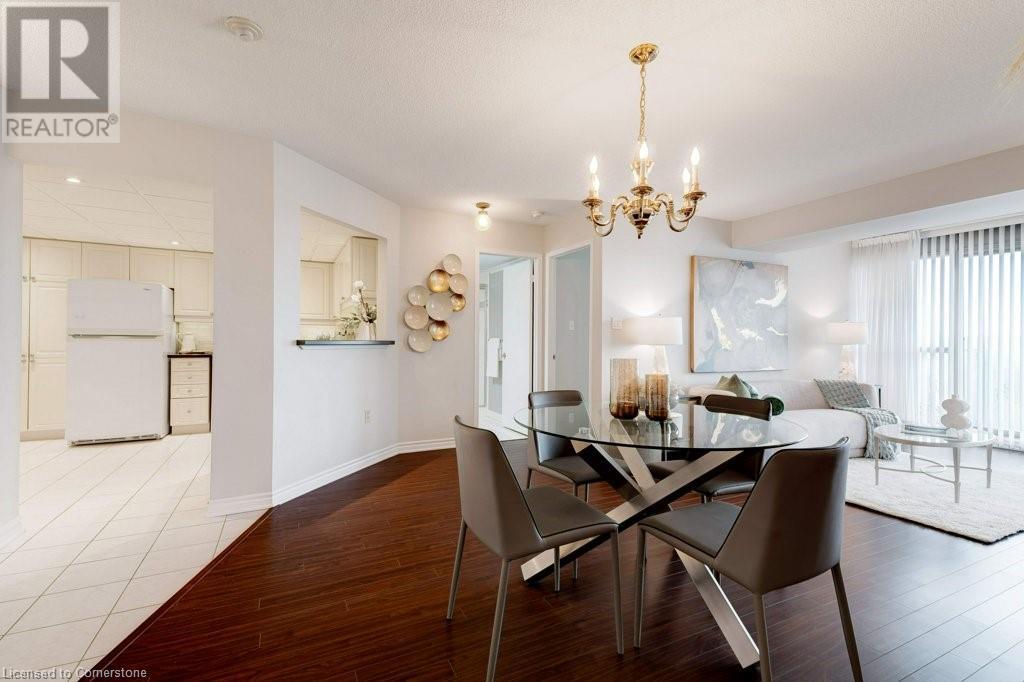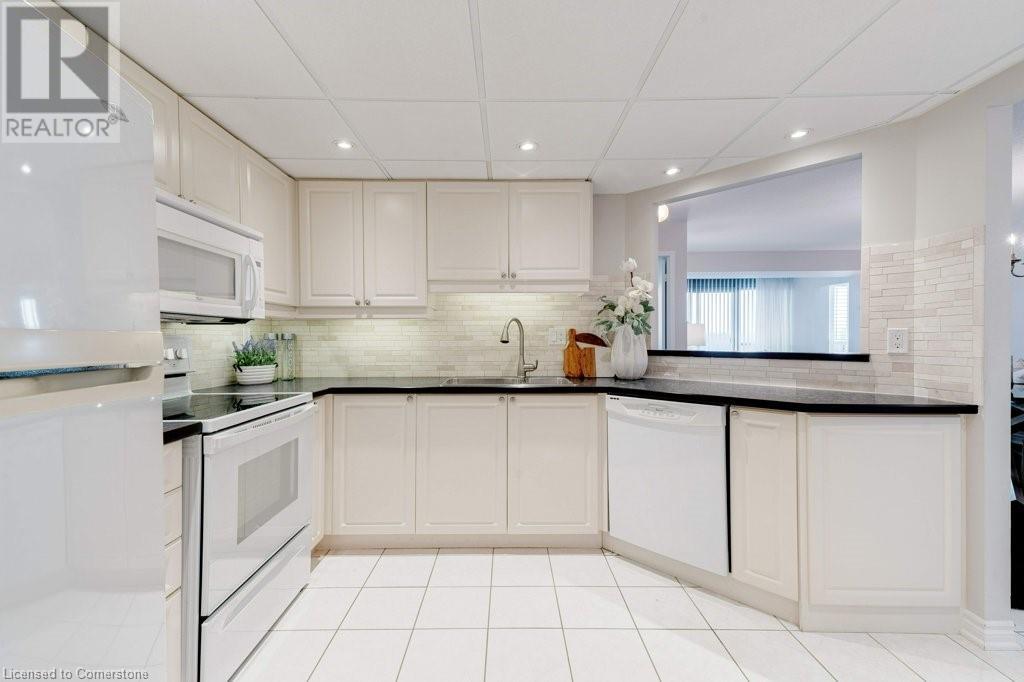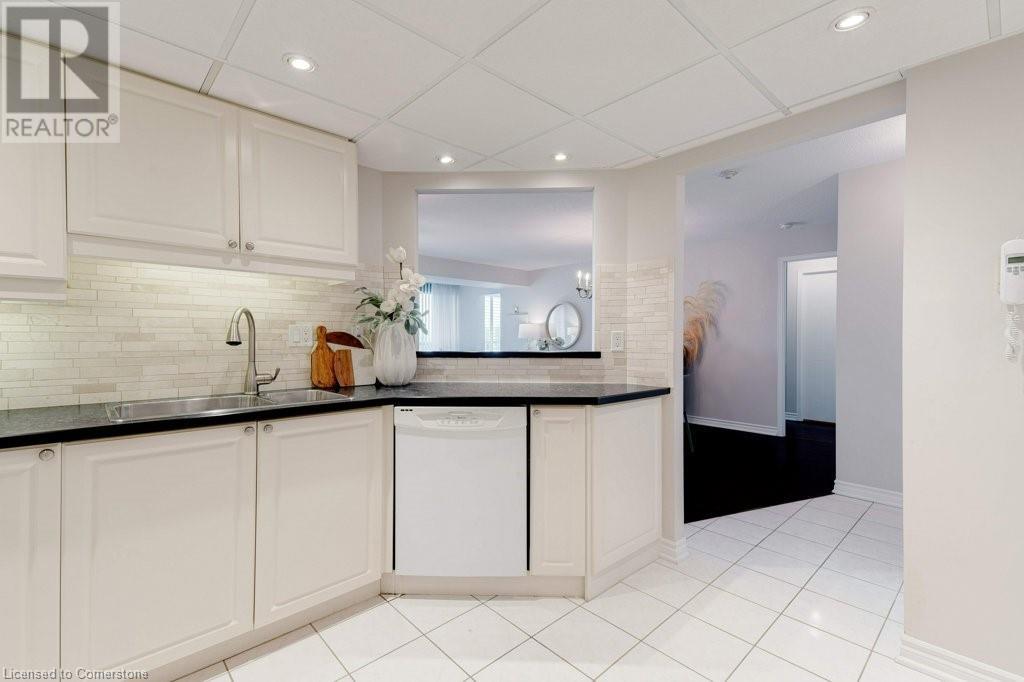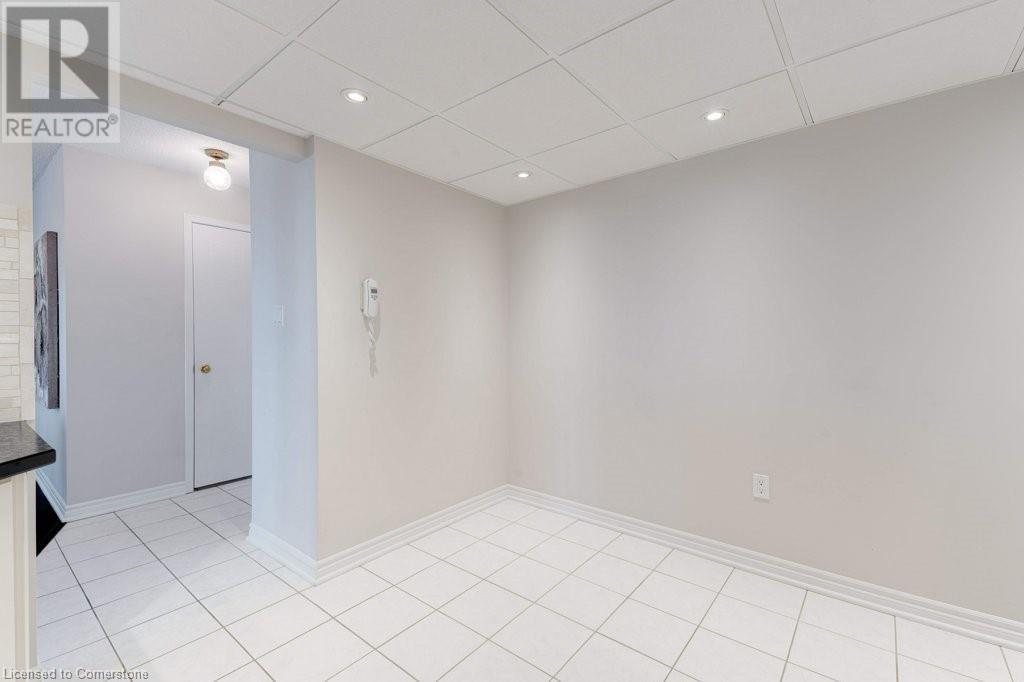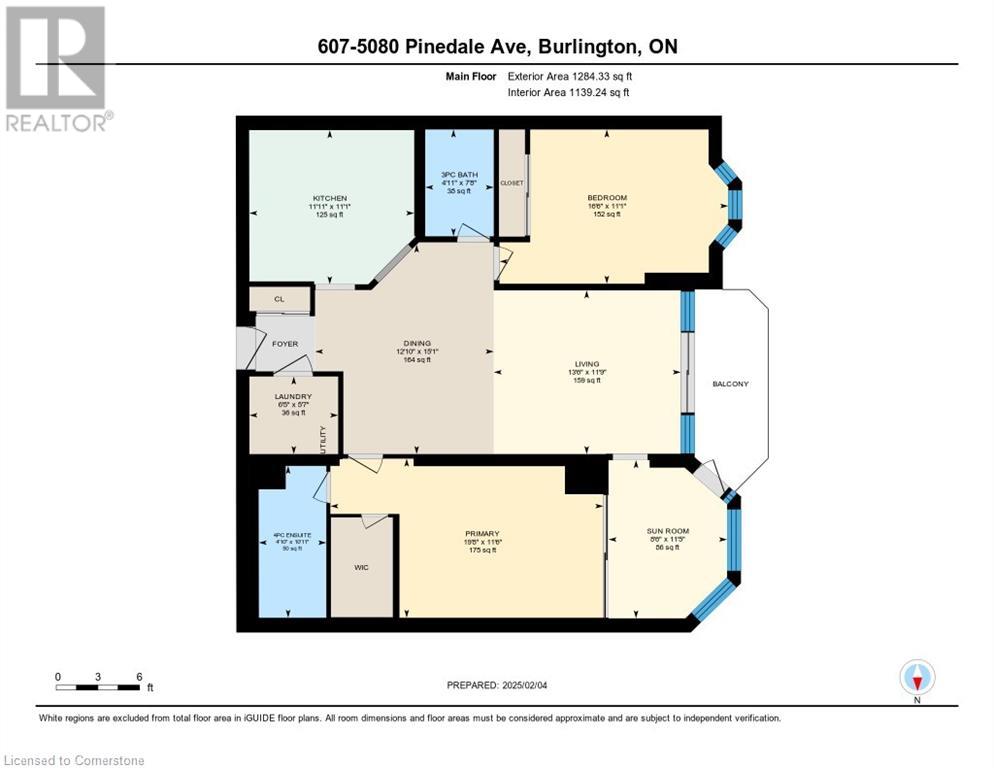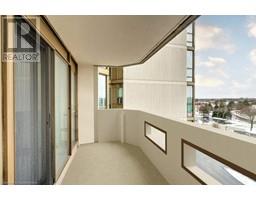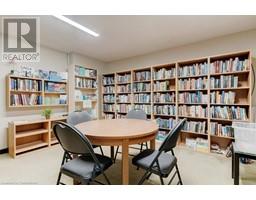5080 Pinedale Avenue Unit# 607 Burlington, Ontario L7L 5V7
$699,800Maintenance, Insurance, Cable TV, Heat, Water, Parking
$814.41 Monthly
Maintenance, Insurance, Cable TV, Heat, Water, Parking
$814.41 MonthlySpacious & bright 2 Bedroom 2 Bathroom plus Sunroom in desirable Pinedale Estates! Large eat-in Kitchen with breakfast bar.Spacious open concept Living & Dining Room with expansive floor to ceiling windows with North Westerly exposure. 2 Walk-outs to the 88 sq ft Balcony for easy outdoor entertaining & spectacular sunset views. Desirable Split Layout affords added privacy for both Bedrooms. Spacious Primary Suite with walk-in closet, 4pc ensuite and walk-out to lovely Sunroom. Sunroom is that perfect extra space for lounging, a remote home office, or a cozy reading nook. Large in-suite Laundry with storage. Enjoy the fantastic range of amenities to keep you fit & entertained: Indoor pool, Exercise Room, Billiard Room, Indoor Golf Range, Library, Hot Tub, Sauna, Community BBQ Terrace & more! One Underground Parking & one Locker. Maintenance fee includes almost everything: Bell Fibe TV & hi-speed internet, heat, water & parking; hydro extra. Incredible S.E. Burlington location within easy walking distance to Appleby Mall & unique Shops, Restaurants, Parks, Trails, Transit & the new Robert Bateman Community Center in the works. Just minutes to Lakefront Parks. Appleby GO Stn. is a 15min. walk. Easy Hwy access. Lots of visitors parking for guests & family! (id:50886)
Property Details
| MLS® Number | 40696377 |
| Property Type | Single Family |
| Amenities Near By | Golf Nearby, Park, Place Of Worship, Playground, Public Transit, Shopping |
| Community Features | Community Centre |
| Features | Conservation/green Belt, Balcony, No Pet Home |
| Parking Space Total | 1 |
| Pool Type | Indoor Pool |
| Storage Type | Locker |
Building
| Bathroom Total | 2 |
| Bedrooms Above Ground | 2 |
| Bedrooms Total | 2 |
| Amenities | Exercise Centre, Party Room |
| Appliances | Dryer, Refrigerator, Stove, Washer, Microwave Built-in, Window Coverings, Garage Door Opener |
| Basement Type | None |
| Construction Style Attachment | Attached |
| Cooling Type | Central Air Conditioning |
| Foundation Type | Poured Concrete |
| Heating Type | Forced Air, Heat Pump |
| Stories Total | 1 |
| Size Interior | 1,192 Ft2 |
| Type | Apartment |
| Utility Water | Municipal Water |
Parking
| Underground | |
| Visitor Parking |
Land
| Access Type | Road Access, Highway Access |
| Acreage | No |
| Land Amenities | Golf Nearby, Park, Place Of Worship, Playground, Public Transit, Shopping |
| Sewer | Municipal Sewage System |
| Size Total Text | Unknown |
| Zoning Description | Rl6 |
Rooms
| Level | Type | Length | Width | Dimensions |
|---|---|---|---|---|
| Main Level | Laundry Room | 6'5'' x 5'7'' | ||
| Main Level | 3pc Bathroom | 7'10'' x 7'3'' | ||
| Main Level | Bedroom | 14'11'' x 11'3'' | ||
| Main Level | 4pc Bathroom | Measurements not available | ||
| Main Level | Primary Bedroom | 14'1'' x 11'3'' | ||
| Main Level | Sunroom | 11'4'' x 6'6'' | ||
| Main Level | Dining Room | 10'4'' x 16'0'' | ||
| Main Level | Living Room | 12'5'' x 12'2'' | ||
| Main Level | Eat In Kitchen | 14'2'' x 11'6'' |
https://www.realtor.ca/real-estate/27881791/5080-pinedale-avenue-unit-607-burlington
Contact Us
Contact us for more information
George Morrison
Salesperson
502 Brant Street Unit 1a
Burlington, Ontario L7R 2G4
(905) 631-8118



















