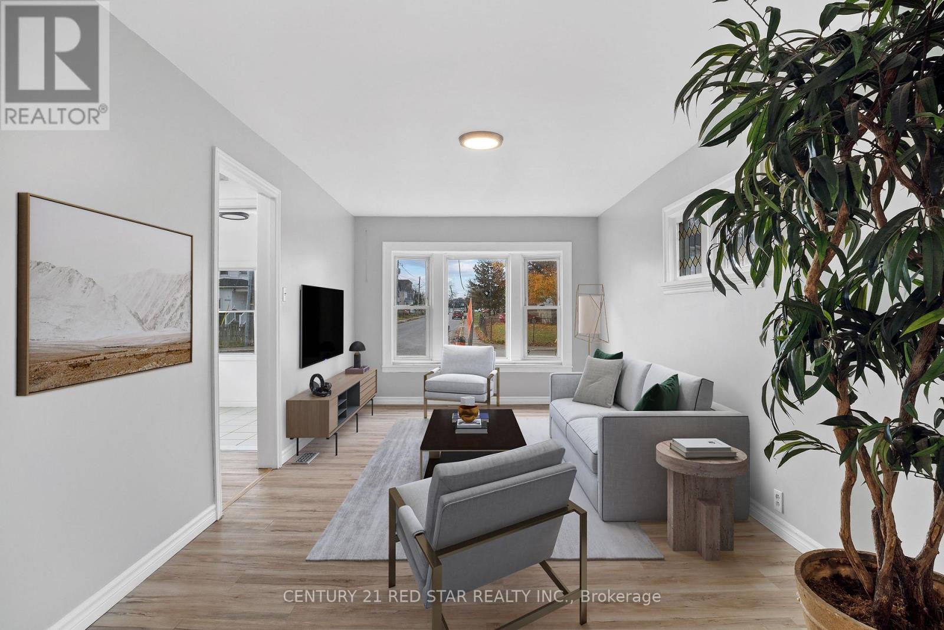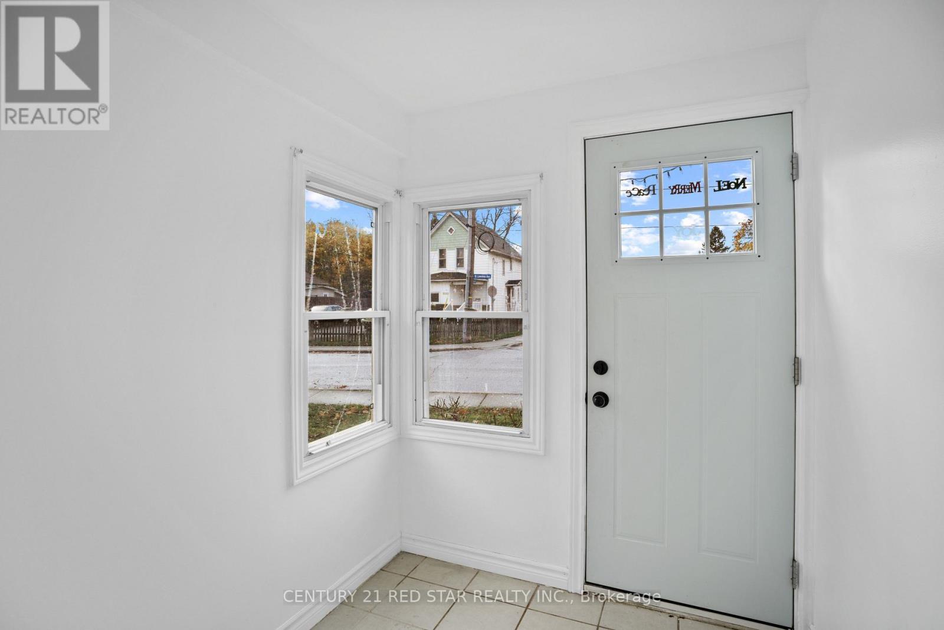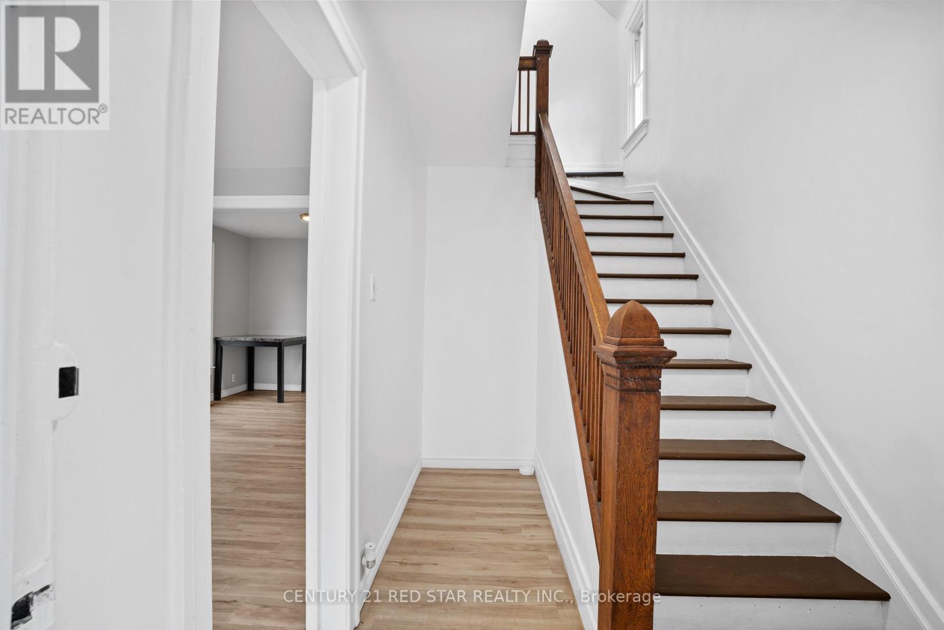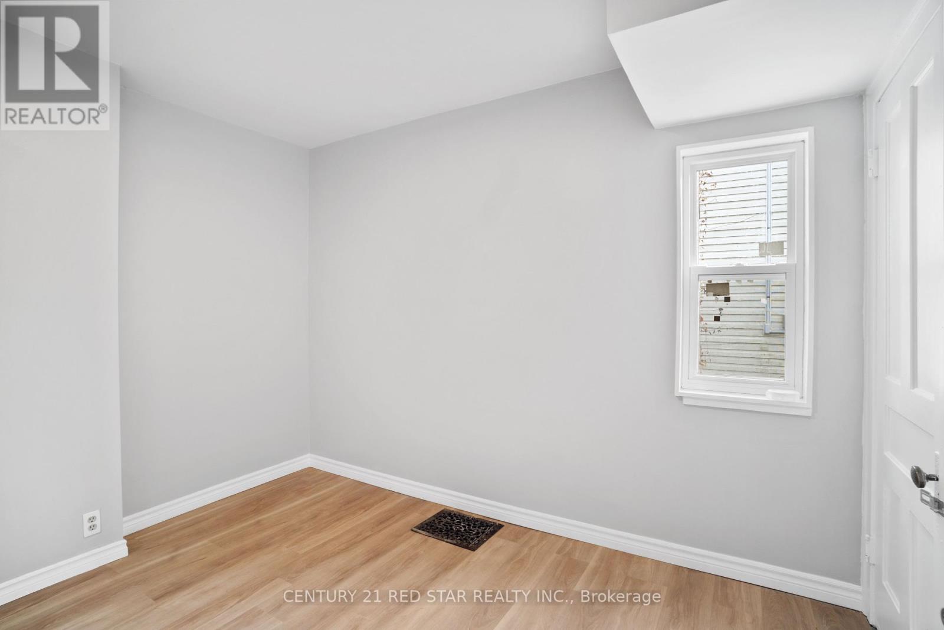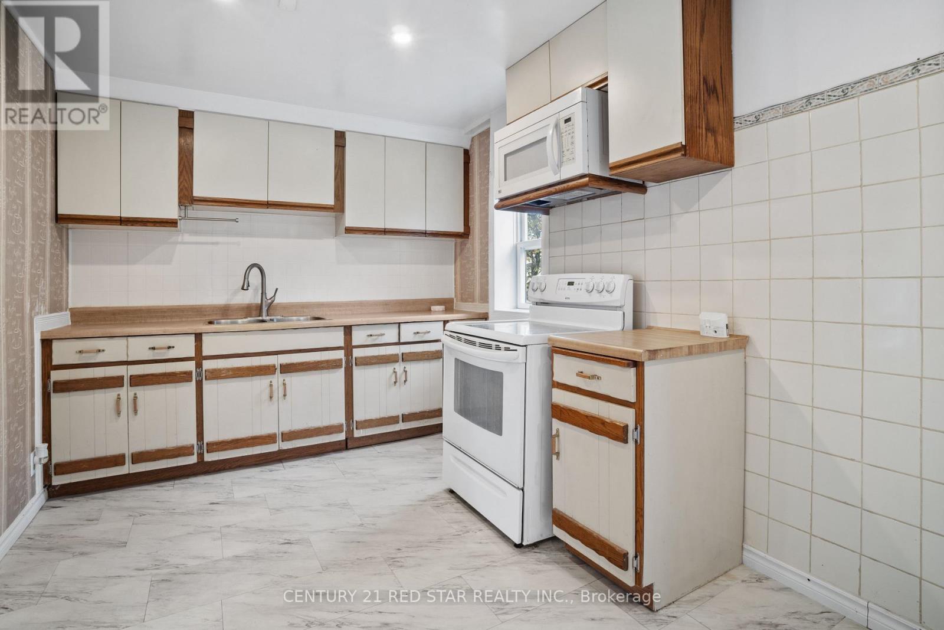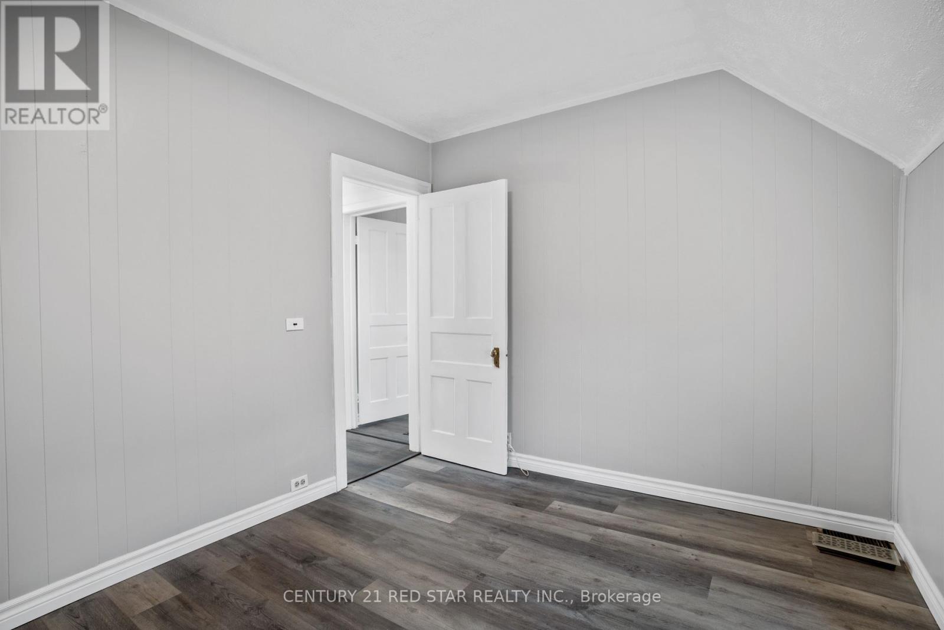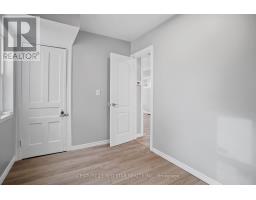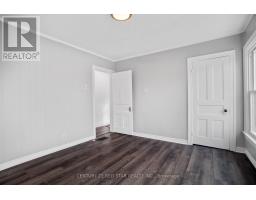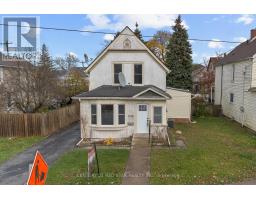5082 St. Lawrence Avenue Niagara Falls, Ontario L2E 3Y8
$444,000
R2 Zoning in a prime location with a spacious lotthis rare find is bursting with potential! Perfectly situated within walking distance to schools, amenities, the GO station, Niagara Centre for the Arts, public transit, the library, the Falls, the casino, Clifton Hill, hotels, and more. Conveniently close to the highway, this sun-filled home boasts a large backyard, offering endless possibilities. A cherished home now waiting for its new owners. Don't miss this incredible opportunity! Freshly painted. Ready to Move-in. (id:50886)
Property Details
| MLS® Number | X12042627 |
| Property Type | Single Family |
| Community Name | 210 - Downtown |
| Features | Sump Pump |
| Parking Space Total | 3 |
Building
| Bathroom Total | 2 |
| Bedrooms Above Ground | 3 |
| Bedrooms Total | 3 |
| Appliances | Dryer, Stove, Washer, Refrigerator |
| Basement Development | Unfinished |
| Basement Type | N/a (unfinished) |
| Construction Style Attachment | Detached |
| Cooling Type | Central Air Conditioning |
| Exterior Finish | Brick, Stucco |
| Foundation Type | Stone |
| Heating Fuel | Natural Gas |
| Heating Type | Forced Air |
| Stories Total | 2 |
| Size Interior | 700 - 1,100 Ft2 |
| Type | House |
| Utility Water | Municipal Water |
Parking
| No Garage |
Land
| Acreage | No |
| Sewer | Sanitary Sewer |
| Size Depth | 99 Ft ,4 In |
| Size Frontage | 52 Ft ,7 In |
| Size Irregular | 52.6 X 99.4 Ft |
| Size Total Text | 52.6 X 99.4 Ft |
| Zoning Description | R2 |
Rooms
| Level | Type | Length | Width | Dimensions |
|---|---|---|---|---|
| Second Level | Primary Bedroom | 3.89 m | 3.35 m | 3.89 m x 3.35 m |
| Second Level | Bedroom | 3.33 m | 2.77 m | 3.33 m x 2.77 m |
| Second Level | Bathroom | 2.34 m | 2.24 m | 2.34 m x 2.24 m |
| Main Level | Living Room | 5.44 m | 3.2 m | 5.44 m x 3.2 m |
| Main Level | Dining Room | 5.23 m | 3.35 m | 5.23 m x 3.35 m |
| Main Level | Kitchen | 5.23 m | 2.62 m | 5.23 m x 2.62 m |
| Main Level | Bedroom | 5.44 m | 3.07 m | 5.44 m x 3.07 m |
| Main Level | Bathroom | 2.39 m | 1.47 m | 2.39 m x 1.47 m |
| Main Level | Laundry Room | 2.44 m | 4.88 m | 2.44 m x 4.88 m |
Contact Us
Contact us for more information
Subhash Chand
Salesperson
(437) 777-7744
chandandsingh.com/
www.facebook.com/profile.php?id=100004783932648
239 Queen St East #27
Brampton, Ontario L6W 2B6
(416) 740-5100
(416) 740-5101
www.c21redstar.ca/
Raghuveer Legha
Salesperson
raghuveerrealtor.ca/
www.facebook.com/buyandsellproperty4you
www.linkedin.com/in/raghuveer-legha-a34063202/?originalSubdomain=ca
239 Queen St East #27
Brampton, Ontario L6W 2B6
(416) 740-5100
(416) 740-5101
www.c21redstar.ca/

