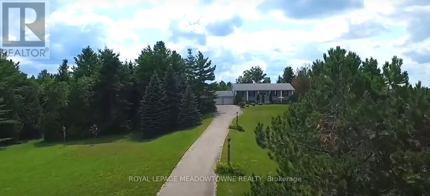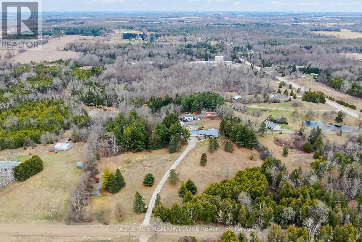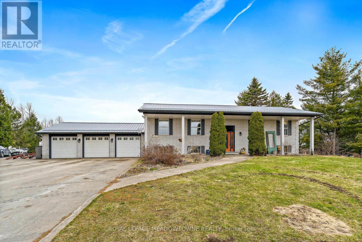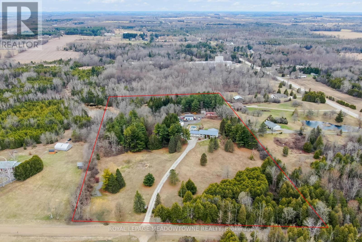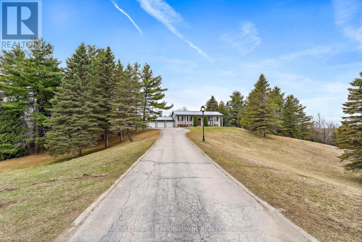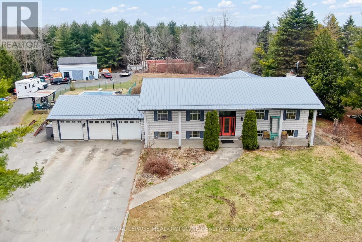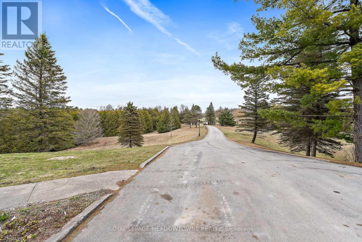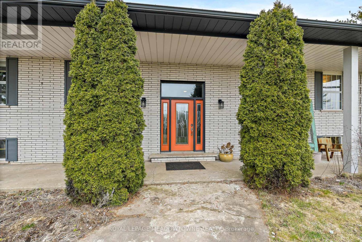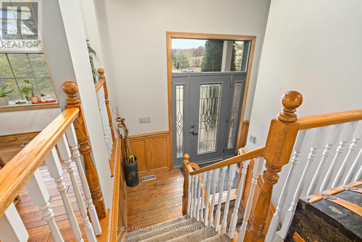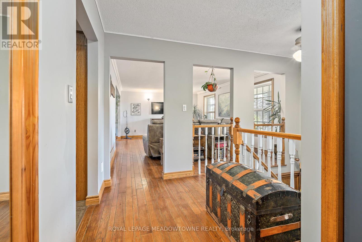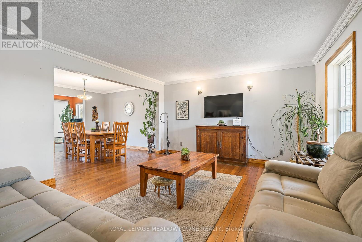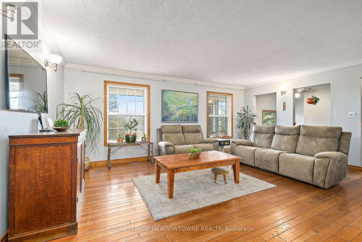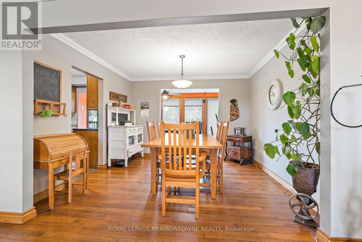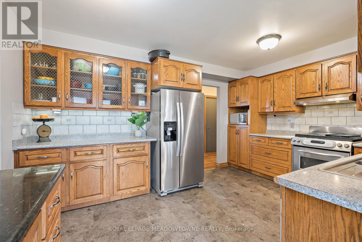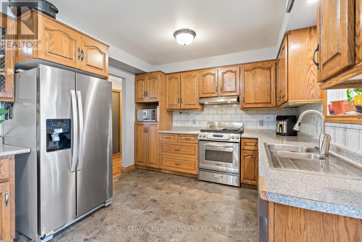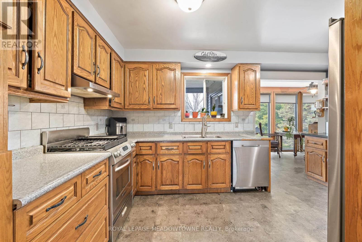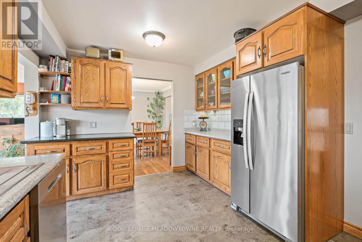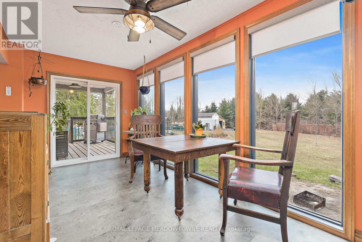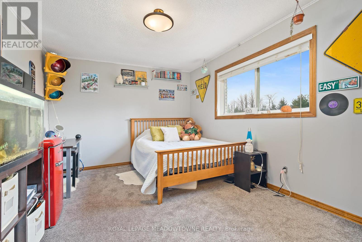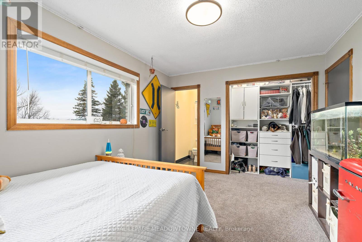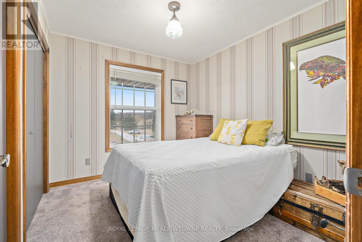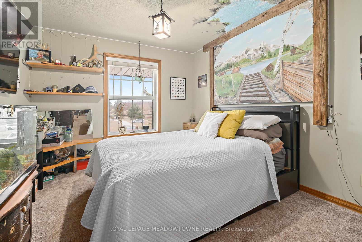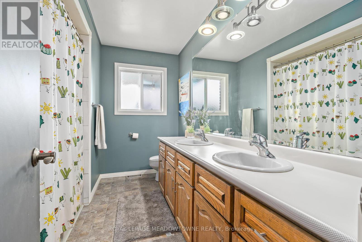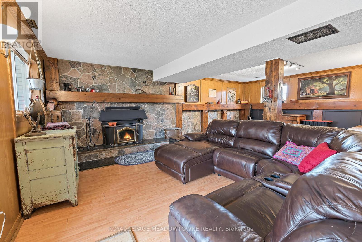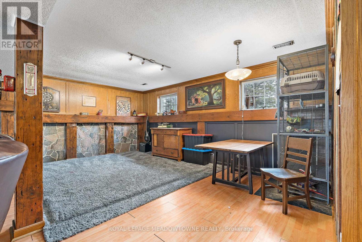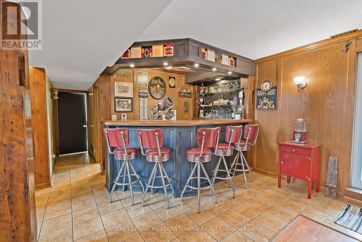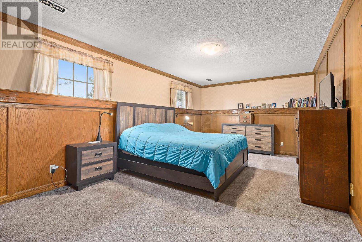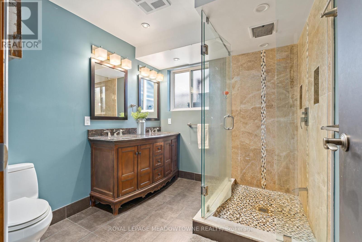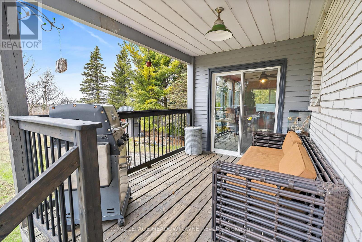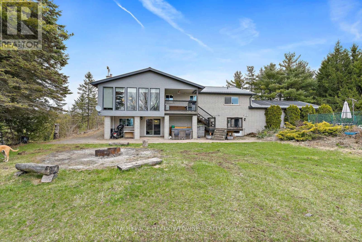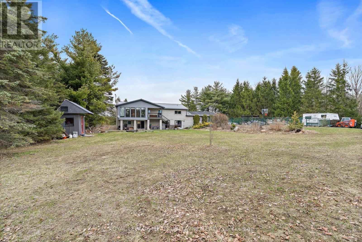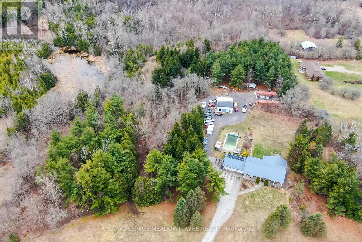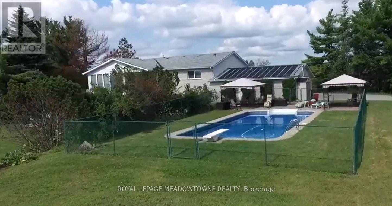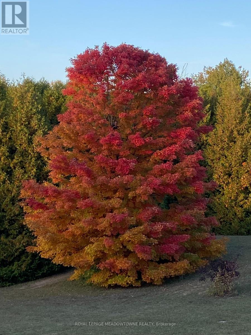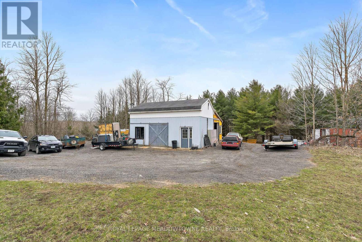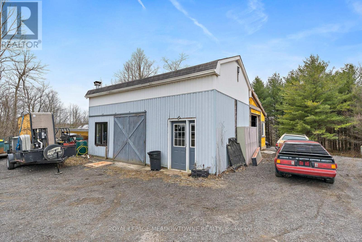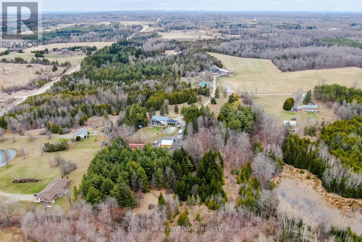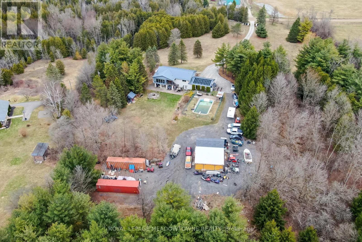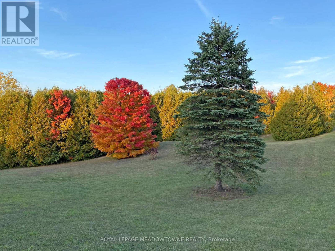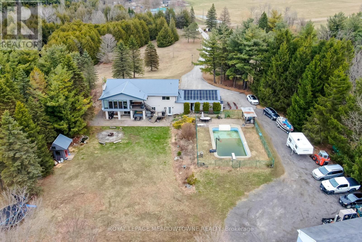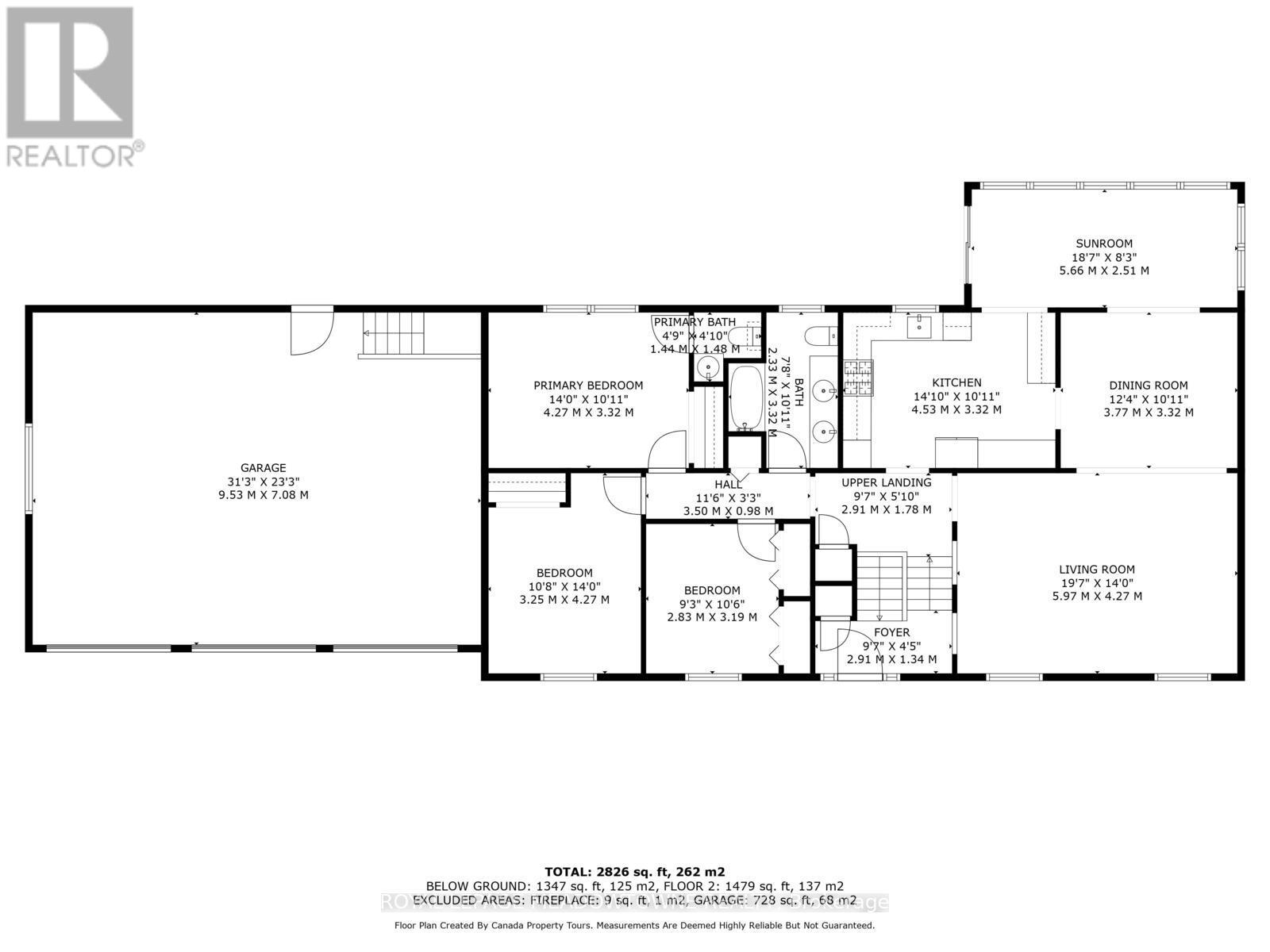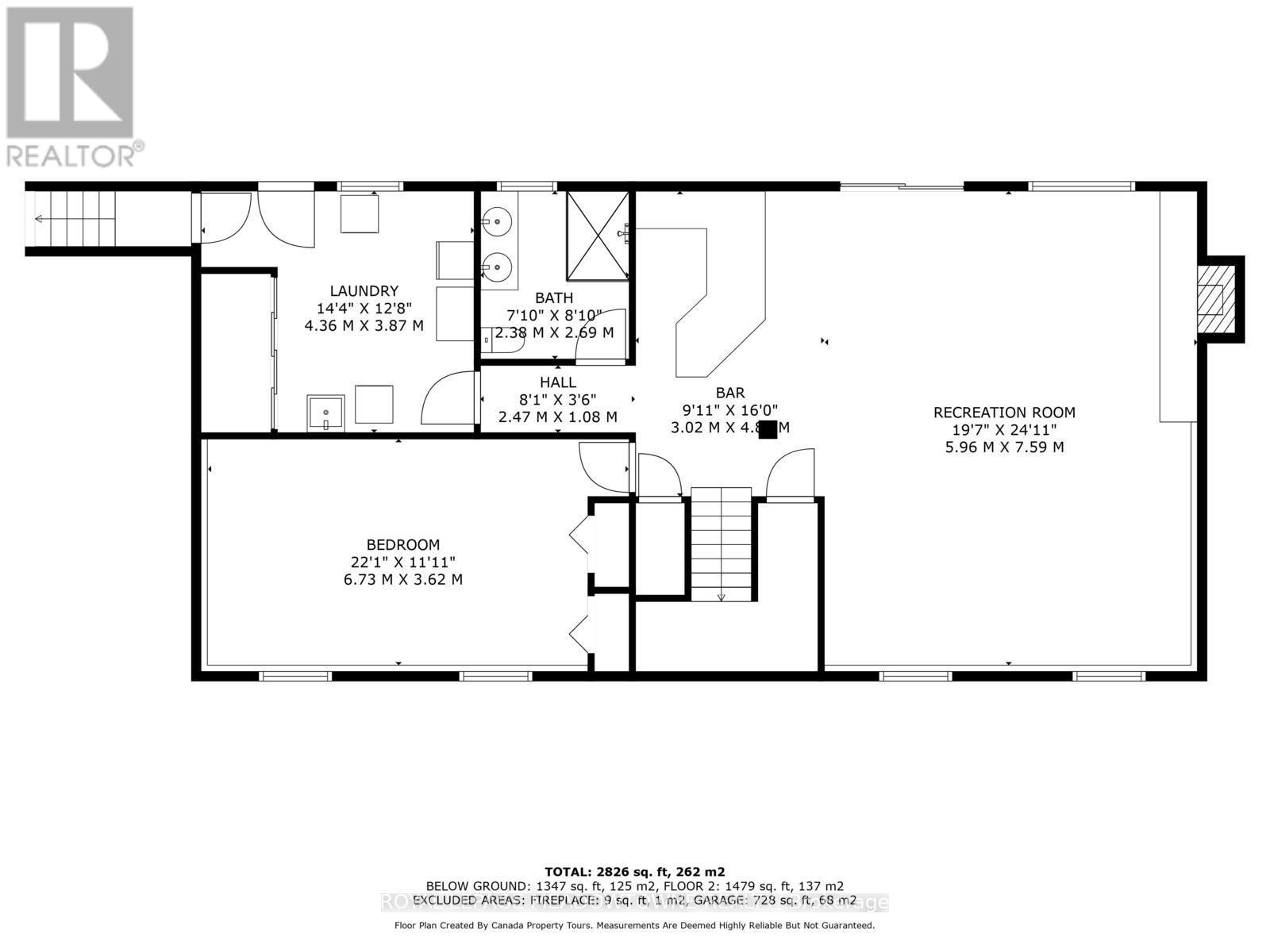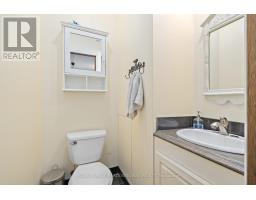5084 Erin Third Line Erin, Ontario L7J 2L8
$1,475,000
Looking for a home where the green grass grows? Look no further than this ideal raised bungalow with walk-out basement nestled in the middle of a picturesque 10 acre property surrounded by trees and beautiful landscapes. Scenic views from every window in the home. Your family will enjoy the in-ground swimming pool in the summer! The large barn/workshop behind the home has water and hydro. No need for a cottage when you can own this slice of heaven. What more can you ask for? Long winding paved driveway to home surrounded by woods, large 28X18 ft workshop/barn with dirt floor (as is)", 200 ft drilled well, 200 AMP in home, Metal roof (2018), swimming pool liner approx 2012 (id:50886)
Property Details
| MLS® Number | W12089404 |
| Property Type | Single Family |
| Community Name | Rural Erin |
| Amenities Near By | Golf Nearby |
| Community Features | School Bus |
| Features | Wooded Area, Rolling |
| Parking Space Total | 18 |
| Pool Type | Inground Pool |
| Structure | Workshop |
| View Type | View |
Building
| Bathroom Total | 3 |
| Bedrooms Above Ground | 3 |
| Bedrooms Below Ground | 1 |
| Bedrooms Total | 4 |
| Age | 31 To 50 Years |
| Amenities | Fireplace(s) |
| Appliances | Central Vacuum, Dishwasher, Dryer, Oven, Hood Fan, Stove, Washer, Water Softener, Whirlpool, Refrigerator |
| Architectural Style | Raised Bungalow |
| Basement Development | Finished |
| Basement Features | Walk Out |
| Basement Type | N/a (finished) |
| Construction Style Attachment | Detached |
| Cooling Type | Central Air Conditioning |
| Exterior Finish | Brick |
| Fireplace Present | Yes |
| Flooring Type | Hardwood, Carpeted |
| Foundation Type | Poured Concrete |
| Half Bath Total | 1 |
| Heating Fuel | Propane |
| Heating Type | Forced Air |
| Stories Total | 1 |
| Size Interior | 1,500 - 2,000 Ft2 |
| Type | House |
Parking
| Attached Garage | |
| Garage |
Land
| Acreage | No |
| Land Amenities | Golf Nearby |
| Sewer | Septic System |
| Size Depth | 876 Ft ,6 In |
| Size Frontage | 503 Ft ,8 In |
| Size Irregular | 503.7 X 876.5 Ft |
| Size Total Text | 503.7 X 876.5 Ft |
| Zoning Description | Residential |
Rooms
| Level | Type | Length | Width | Dimensions |
|---|---|---|---|---|
| Upper Level | Kitchen | 4.53 m | 3.32 m | 4.53 m x 3.32 m |
| Upper Level | Dining Room | 3.77 m | 3.32 m | 3.77 m x 3.32 m |
| Upper Level | Living Room | 5.97 m | 4.27 m | 5.97 m x 4.27 m |
| Upper Level | Sunroom | 5.66 m | 2.51 m | 5.66 m x 2.51 m |
| Upper Level | Primary Bedroom | 4.27 m | 3.32 m | 4.27 m x 3.32 m |
| Upper Level | Bedroom 2 | 3.25 m | 4.27 m | 3.25 m x 4.27 m |
| Upper Level | Bedroom 3 | 2.83 m | 3.19 m | 2.83 m x 3.19 m |
| Ground Level | Recreational, Games Room | 5.96 m | 7.59 m | 5.96 m x 7.59 m |
| Ground Level | Bedroom 4 | 6.73 m | 3.62 m | 6.73 m x 3.62 m |
| Ground Level | Laundry Room | 4.36 m | 3.87 m | 4.36 m x 3.87 m |
https://www.realtor.ca/real-estate/28182798/5084-erin-third-line-erin-rural-erin
Contact Us
Contact us for more information
Deanna Ball
Salesperson
www.deannaball.com/
324 Guelph Street Suite 12
Georgetown, Ontario L7G 4B5
(905) 877-8262

