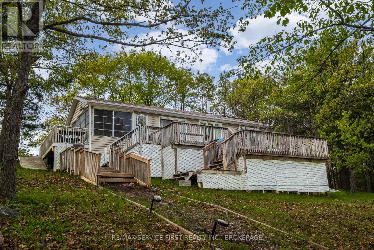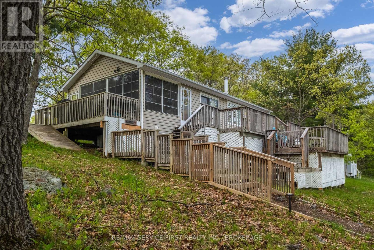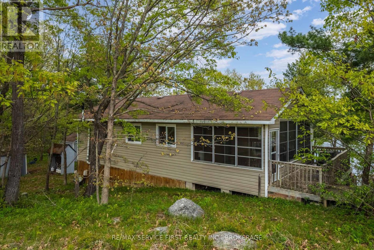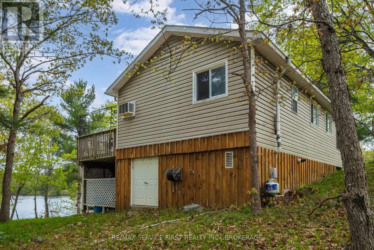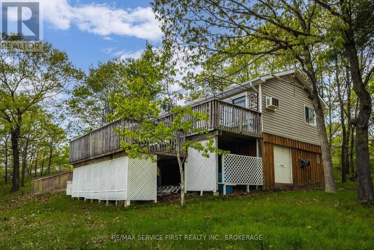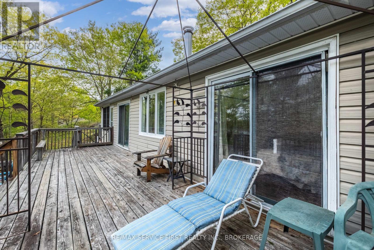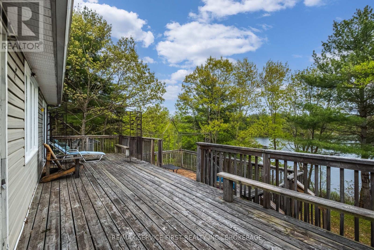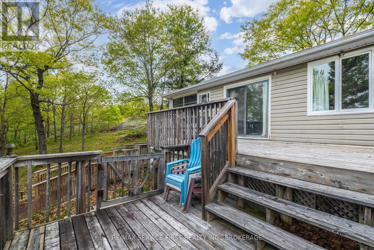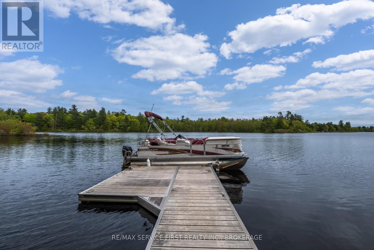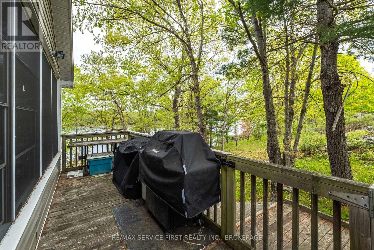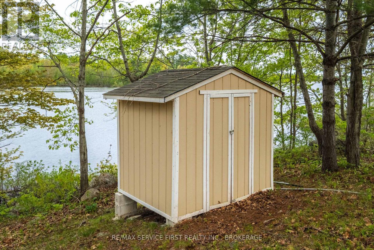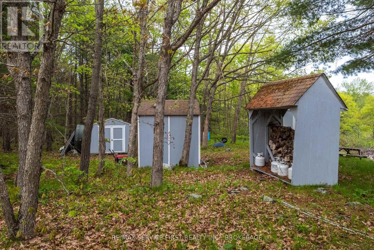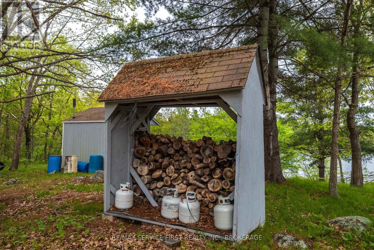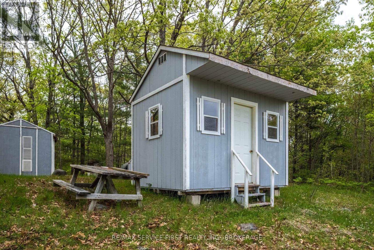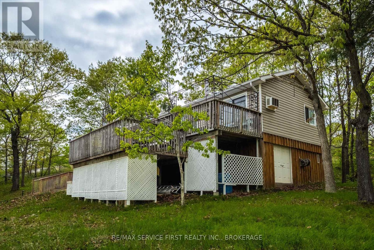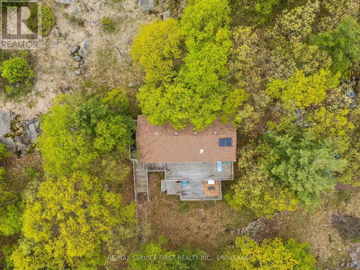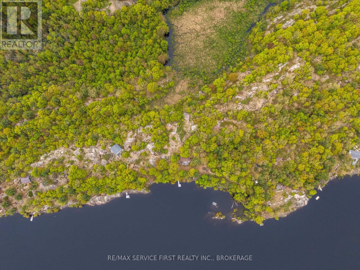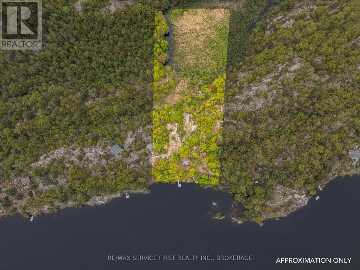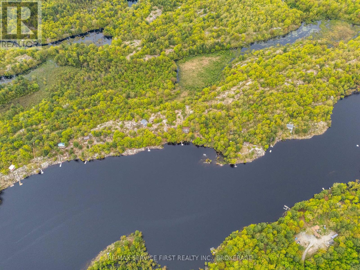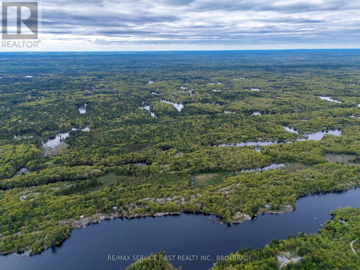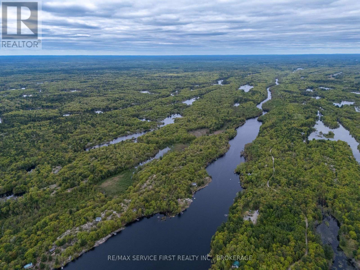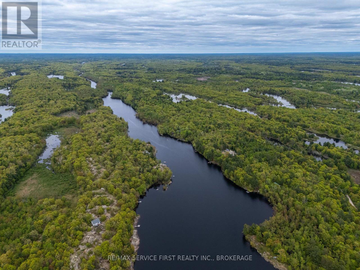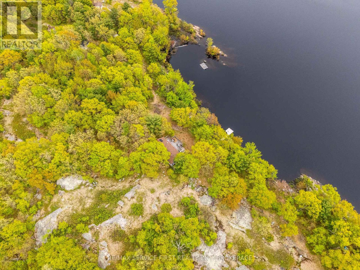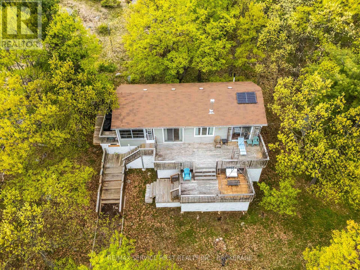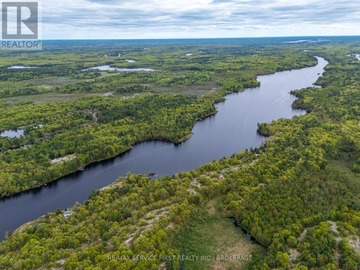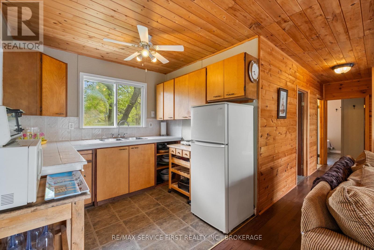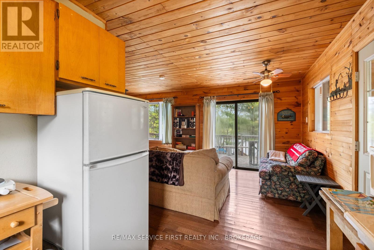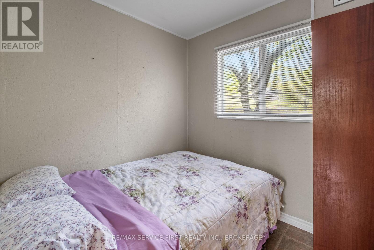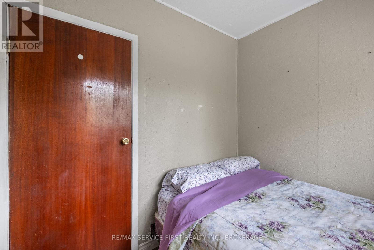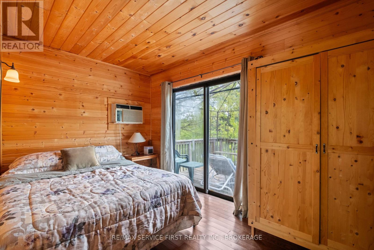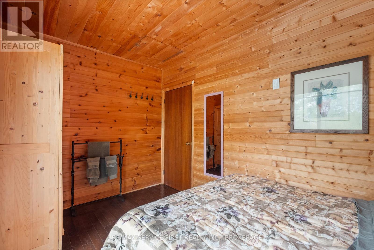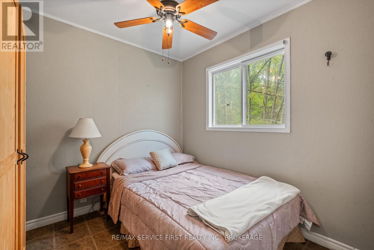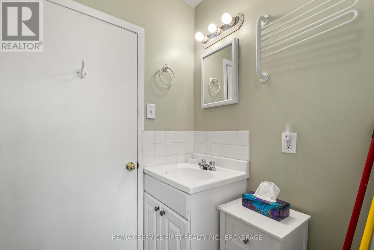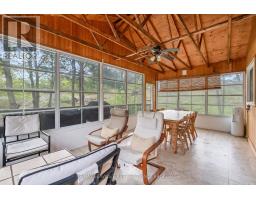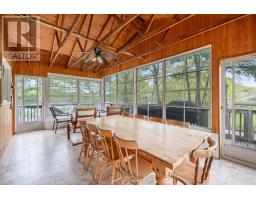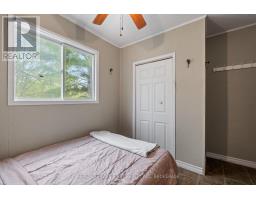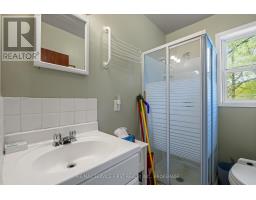5084 Sheffield Long Lake Road Stone Mills, Ontario K0K 3G0
$279,900
This charming cottage on Sheffield long lake is your next place to relax. WATER ACCESS only, property is on the far side of lake, includes 18ft pontoon boat with 25 hp motor and main land dockage is available. With 311 feet of waterfront and sitting on 6 acres of land to create a quite and private environment. The 3 bedroom bungalow sits up on the hill with views of the lake from the front deck or step inside the screened in porch to enjoy a meal. The property is OFF GRID with a solar system and generator back up. Shore line pump offers running water for kitchen and the bathroom, with shower, compost toilet and on demand propane water heater. Window A/C unit for the hot summer days and a wood stove for the cool night. Plenty of storage and a Bunkie with bunk bed and compost toilet. Plenty of depth off the dock for swimming and fishing. (id:50886)
Property Details
| MLS® Number | X12167864 |
| Property Type | Single Family |
| Community Name | 63 - Stone Mills |
| Community Features | Fishing |
| Easement | Unknown |
| Equipment Type | None |
| Features | Wooded Area, Solar Equipment |
| Parking Space Total | 6 |
| Rental Equipment Type | None |
| Structure | Deck, Outbuilding, Dock |
| View Type | View Of Water, Direct Water View |
| Water Front Type | Waterfront |
Building
| Bathroom Total | 1 |
| Bedrooms Above Ground | 3 |
| Bedrooms Total | 3 |
| Age | 16 To 30 Years |
| Appliances | Water Heater - Tankless, Furniture, Water Heater, Refrigerator |
| Architectural Style | Bungalow |
| Basement Type | Crawl Space |
| Construction Style Attachment | Detached |
| Cooling Type | Wall Unit |
| Exterior Finish | Vinyl Siding |
| Fireplace Present | Yes |
| Fireplace Total | 1 |
| Fireplace Type | Woodstove |
| Foundation Type | Block |
| Heating Fuel | Wood |
| Heating Type | Other |
| Stories Total | 1 |
| Size Interior | 700 - 1,100 Ft2 |
| Type | House |
| Utility Power | Generator |
| Utility Water | Lake/river Water Intake |
Parking
| No Garage | |
| Street |
Land
| Access Type | Water Access, Private Docking |
| Acreage | No |
| Size Depth | 886 Ft |
| Size Frontage | 311 Ft |
| Size Irregular | 311 X 886 Ft |
| Size Total Text | 311 X 886 Ft |
Rooms
| Level | Type | Length | Width | Dimensions |
|---|---|---|---|---|
| Main Level | Living Room | 5.68 m | 3.57 m | 5.68 m x 3.57 m |
| Main Level | Kitchen | 2.61 m | 2.29 m | 2.61 m x 2.29 m |
| Main Level | Primary Bedroom | 3.86 m | 2.48 m | 3.86 m x 2.48 m |
| Main Level | Bedroom 2 | 2.74 m | 3.3 m | 2.74 m x 3.3 m |
| Main Level | Bedroom 3 | 2.45 m | 2.2 m | 2.45 m x 2.2 m |
| Main Level | Sunroom | 3.37 m | 5.86 m | 3.37 m x 5.86 m |
| Main Level | Bathroom | 1.55 m | 2.19 m | 1.55 m x 2.19 m |
Contact Us
Contact us for more information
Nick Kirkpatrick
Salesperson
www.theagents.ca/
821 Blackburn Mews
Kingston, Ontario K7P 2N6
(613) 766-7650
www.remaxservicefirst.com/
Luca Andolfatto
Broker
www.theagents.ca/
821 Blackburn Mews
Kingston, Ontario K7P 2N6
(613) 766-7650
www.remaxservicefirst.com/
Drew Mayhew
Salesperson
www.theagents.ca/
821 Blackburn Mews
Kingston, Ontario K7P 2N6
(613) 766-7650
www.remaxservicefirst.com/

