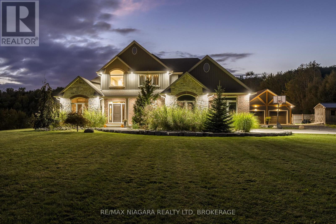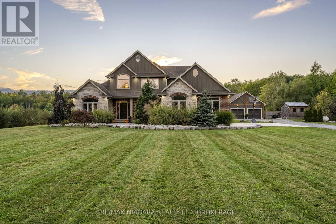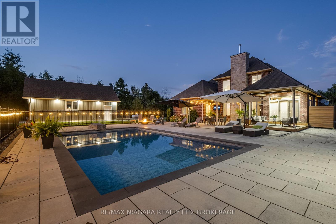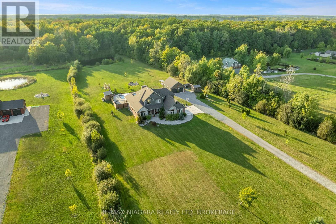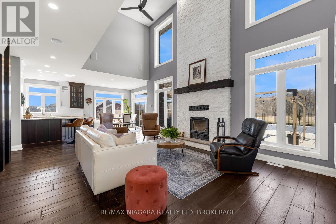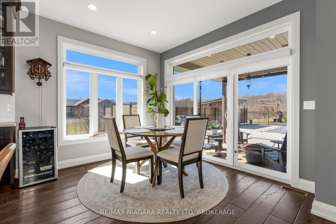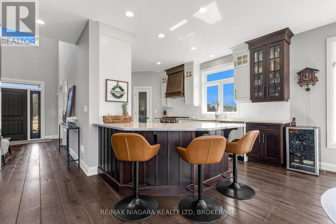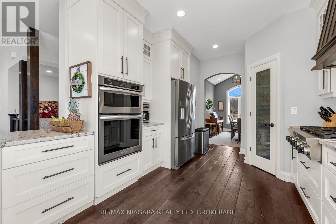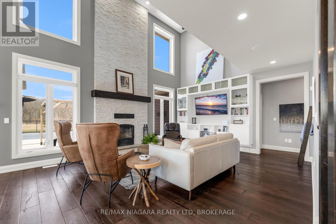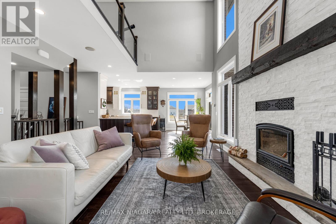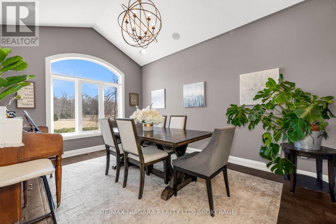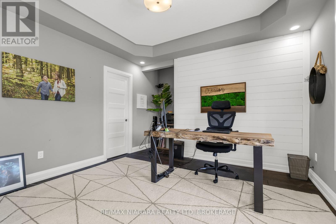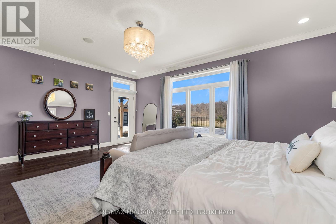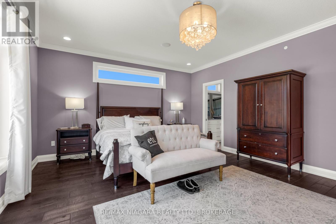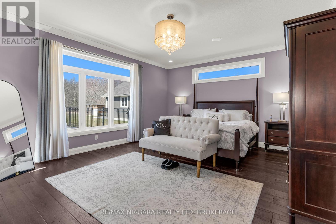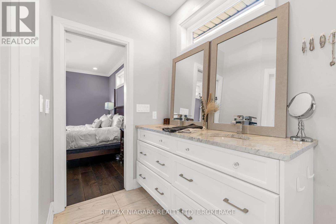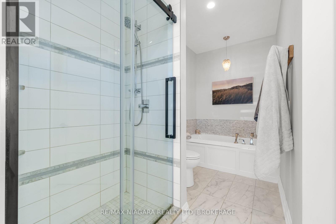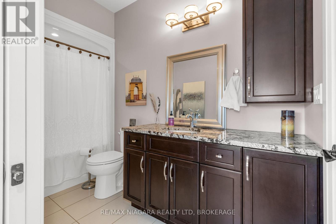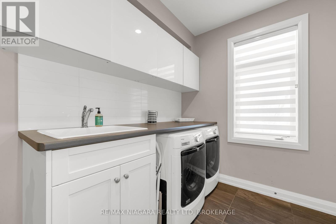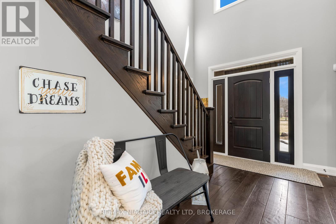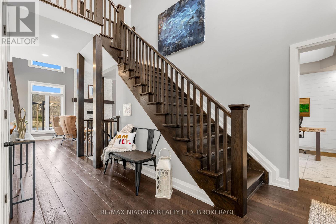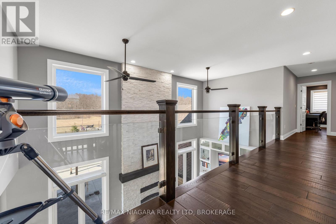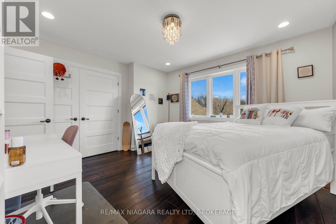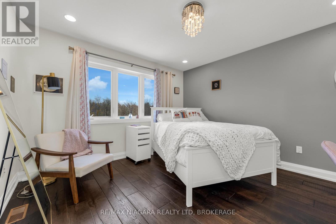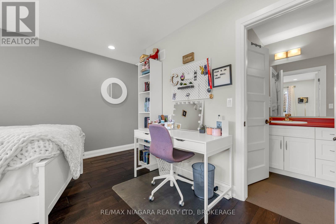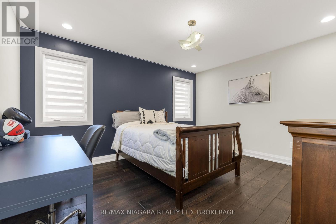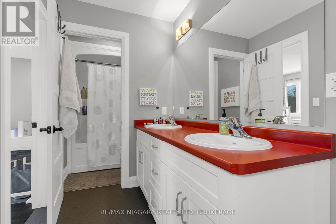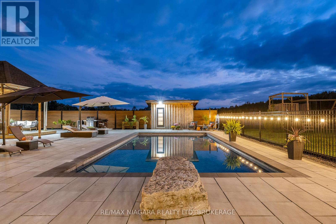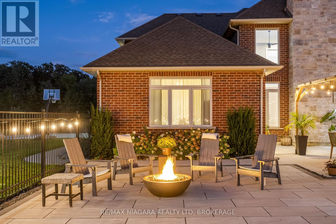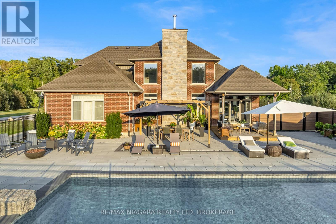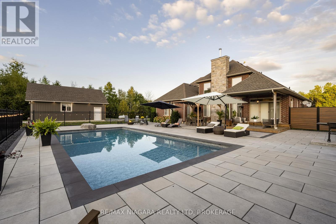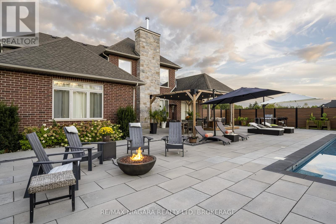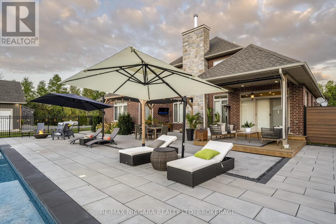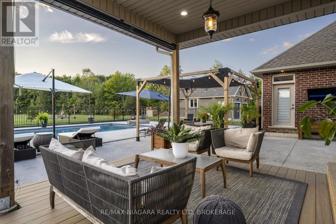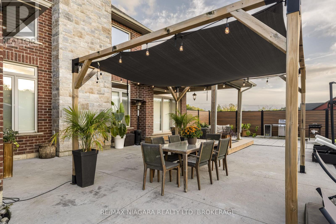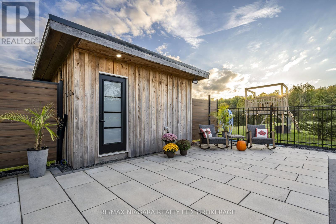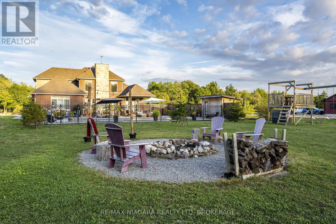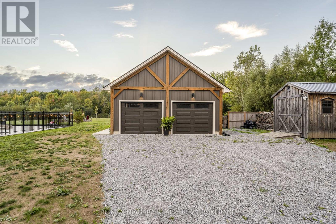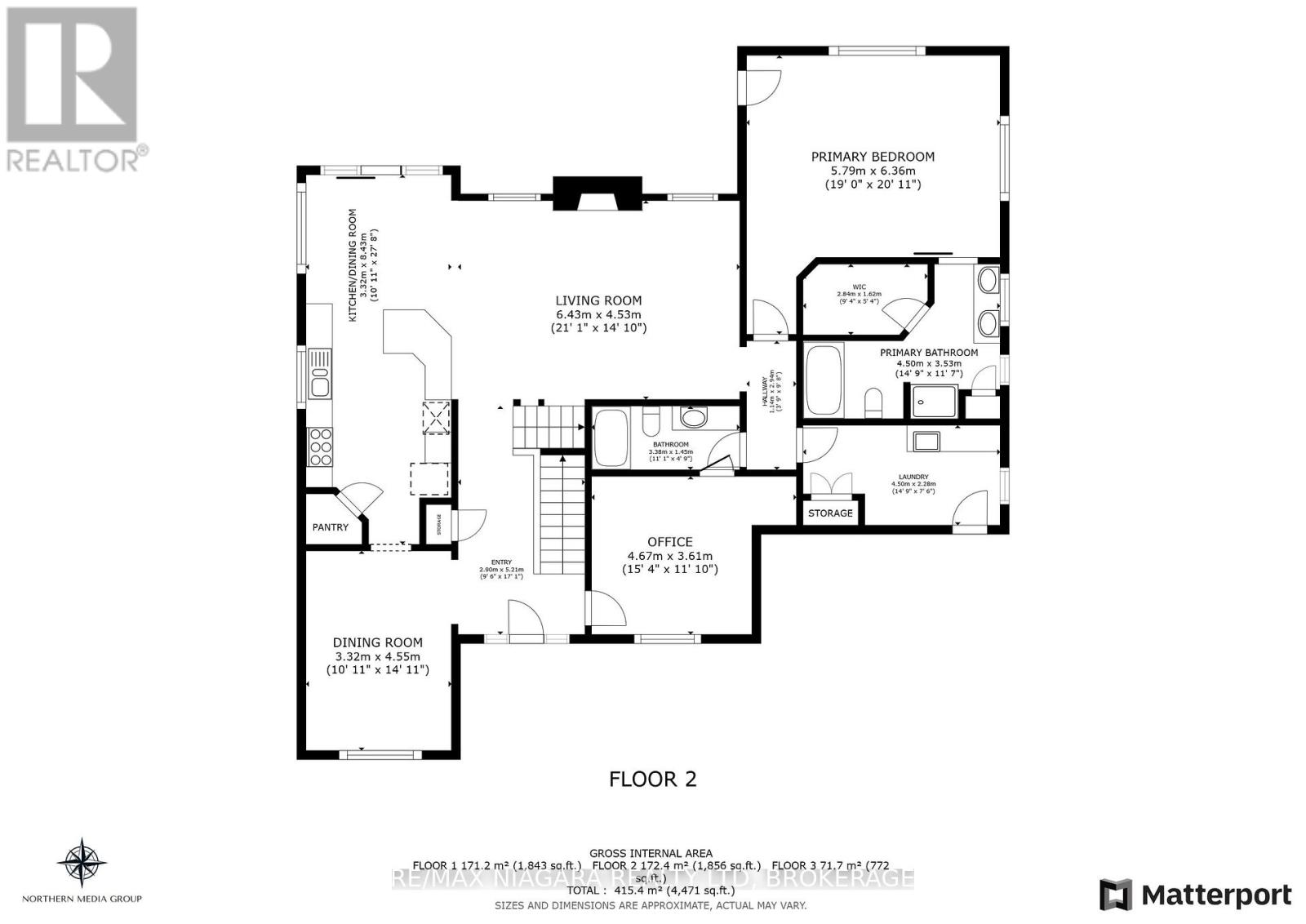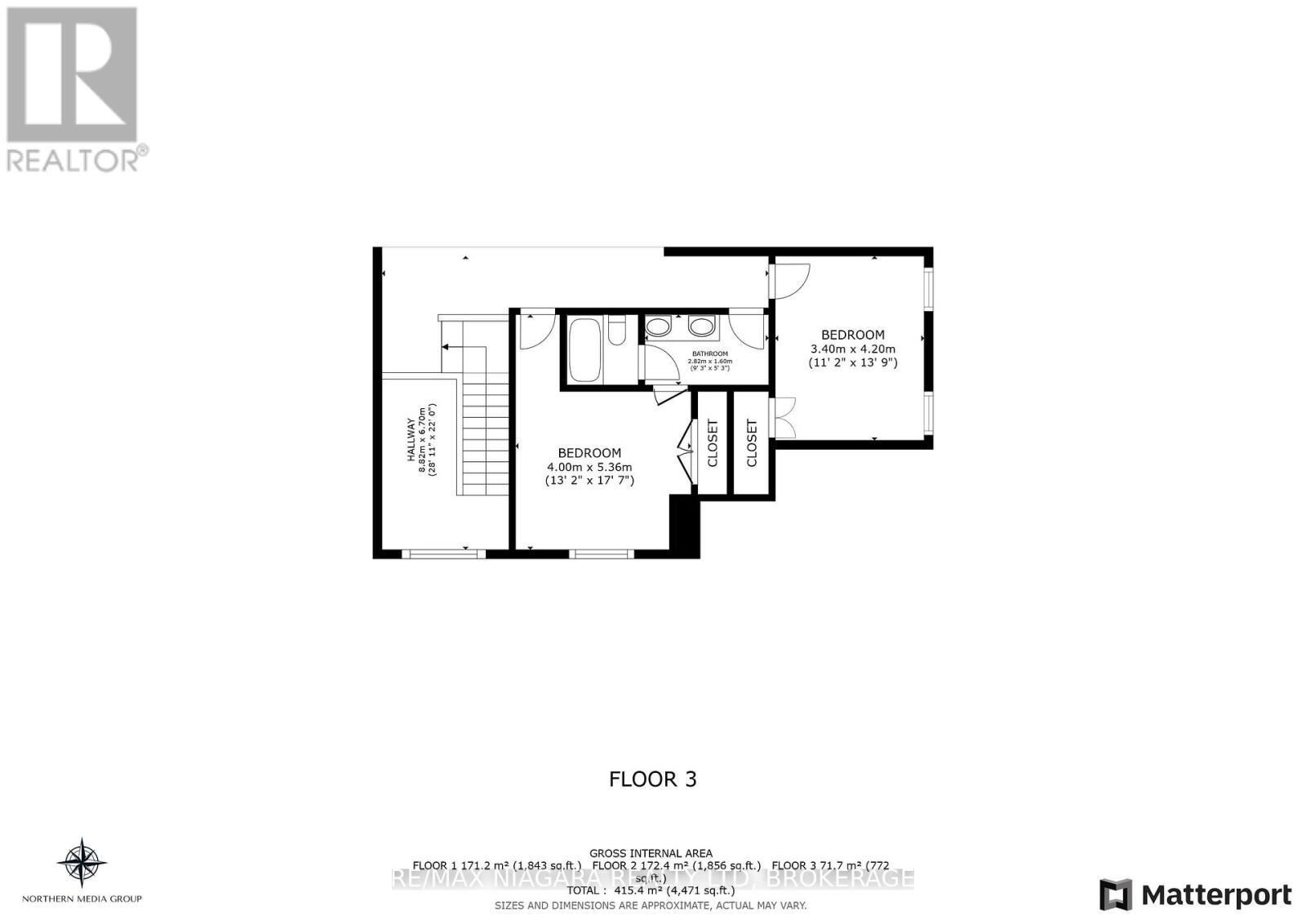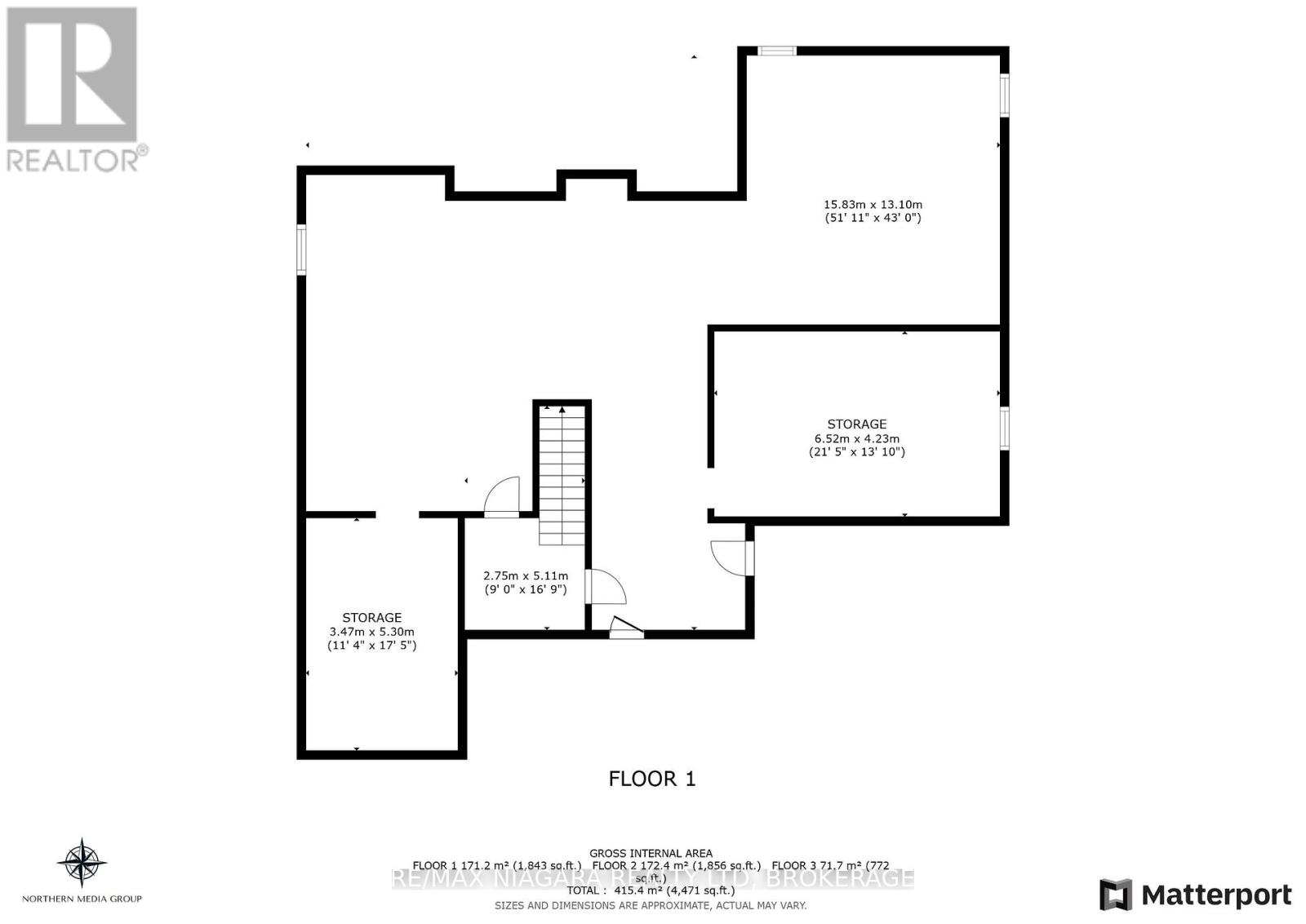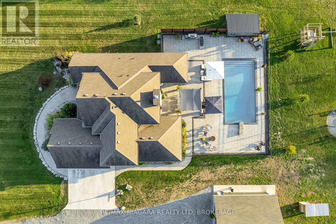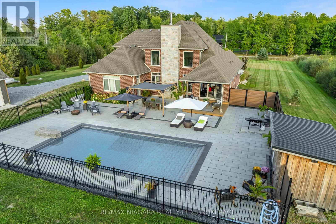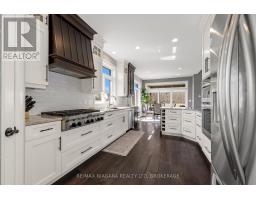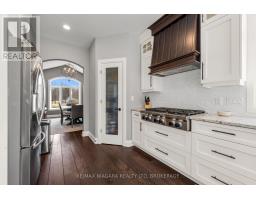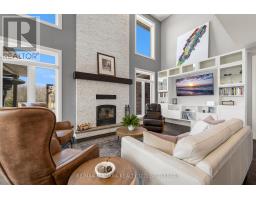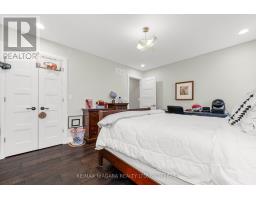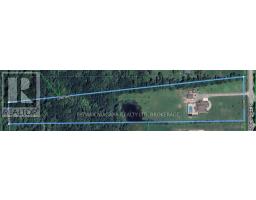50862 O'reilly's Road S Wainfleet, Ontario L0S 1V0
$1,724,900
Welcome to your dream home in the heart of Wainfleet where luxury meets tranquility on a breathtaking 5.67-acre country estate. Built in 2013 by Policella Homes, this immaculate 2,707 sq ft 2-storey residence offers refined living space and has been lovingly maintained inside and out. Step into a custom layout designed for both everyday comfort and effortless entertaining. With 3 spacious bedrooms, a dedicated office, and 3 full bathrooms, this home is ideal for families, remote professionals, or anyone seeking space to breathe and room to grow. The main floor includes the primary bedroom with 5 pce ensuite, a zero-clearance wood burning fireplace, along with a mudroom/laundry room with access to the attached garage. The unfinished basement has fitness and games areas, lots of storage, and is also accessed through the garage - perfect for a future in-law suite. Outside, escape to your very own private backyard oasis. Host unforgettable gatherings on the backyard patio, enjoy summer nights around the campfire, or take a refreshing dip in the inground pool. The pool house and large detached shop add the perfect balance of recreation and functionality. This property has also qualified for the annual conservation tax rebate for the 2.67 acre rear forested area. Whether you're sipping your morning coffee on the patio or stargazing by the fire pit, this Wainfleet gem delivers the ultimate countryside lifestyle without sacrificing modern convenience. LUXURY CERTIFIED. (id:50886)
Property Details
| MLS® Number | X12081761 |
| Property Type | Single Family |
| Community Name | 879 - Marshville/Winger |
| Community Features | School Bus |
| Equipment Type | Water Heater |
| Features | Irregular Lot Size, Carpet Free, Gazebo, Sump Pump |
| Parking Space Total | 8 |
| Pool Type | Inground Pool |
| Rental Equipment Type | Water Heater |
| Structure | Shed |
Building
| Bathroom Total | 3 |
| Bedrooms Above Ground | 3 |
| Bedrooms Total | 3 |
| Age | 6 To 15 Years |
| Amenities | Fireplace(s) |
| Appliances | Garage Door Opener Remote(s) |
| Construction Style Attachment | Detached |
| Cooling Type | Central Air Conditioning |
| Exterior Finish | Wood, Brick |
| Fireplace Present | Yes |
| Fireplace Total | 1 |
| Foundation Type | Poured Concrete |
| Heating Fuel | Propane |
| Heating Type | Forced Air |
| Stories Total | 2 |
| Size Interior | 2,500 - 3,000 Ft2 |
| Type | House |
| Utility Water | Cistern |
Parking
| Attached Garage | |
| Garage | |
| Inside Entry |
Land
| Acreage | Yes |
| Fence Type | Partially Fenced |
| Sewer | Septic System |
| Size Depth | 1328 Ft |
| Size Frontage | 250 Ft |
| Size Irregular | 250 X 1328 Ft |
| Size Total Text | 250 X 1328 Ft|5 - 9.99 Acres |
| Zoning Description | A2 |
Rooms
| Level | Type | Length | Width | Dimensions |
|---|---|---|---|---|
| Second Level | Bedroom 2 | 4.01 m | 3 m | 4.01 m x 3 m |
| Second Level | Bedroom 2 | 4.19 m | 3.45 m | 4.19 m x 3.45 m |
| Basement | Other | 3.4 m | 5.26 m | 3.4 m x 5.26 m |
| Basement | Utility Room | 6.48 m | 4 m | 6.48 m x 4 m |
| Basement | Exercise Room | 6.1 m | 5.61 m | 6.1 m x 5.61 m |
| Basement | Games Room | 7.64 m | 6.88 m | 7.64 m x 6.88 m |
| Main Level | Dining Room | 3.32 m | 3.65 m | 3.32 m x 3.65 m |
| Main Level | Living Room | 5.21 m | 4.37 m | 5.21 m x 4.37 m |
| Main Level | Office | 3.63 m | 3.65 m | 3.63 m x 3.65 m |
| Main Level | Kitchen | 7.67 m | 3 m | 7.67 m x 3 m |
| Main Level | Eating Area | 3.32 m | 3.2 m | 3.32 m x 3.2 m |
| Main Level | Laundry Room | 3 m | 4 m | 3 m x 4 m |
| Main Level | Primary Bedroom | 5.77 m | 4.55 m | 5.77 m x 4.55 m |
Contact Us
Contact us for more information
Chris Wills
Salesperson
150 Prince Charles Drive S
Welland, Ontario L3C 7B3
(905) 732-4426
Alison Wills
Salesperson
150 Prince Charles Drive S
Welland, Ontario L3C 7B3
(905) 732-4426

