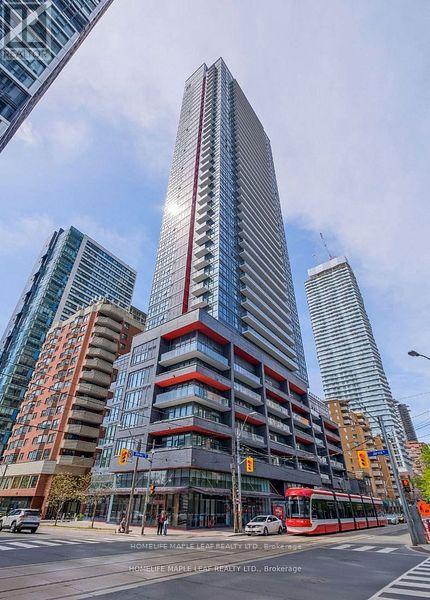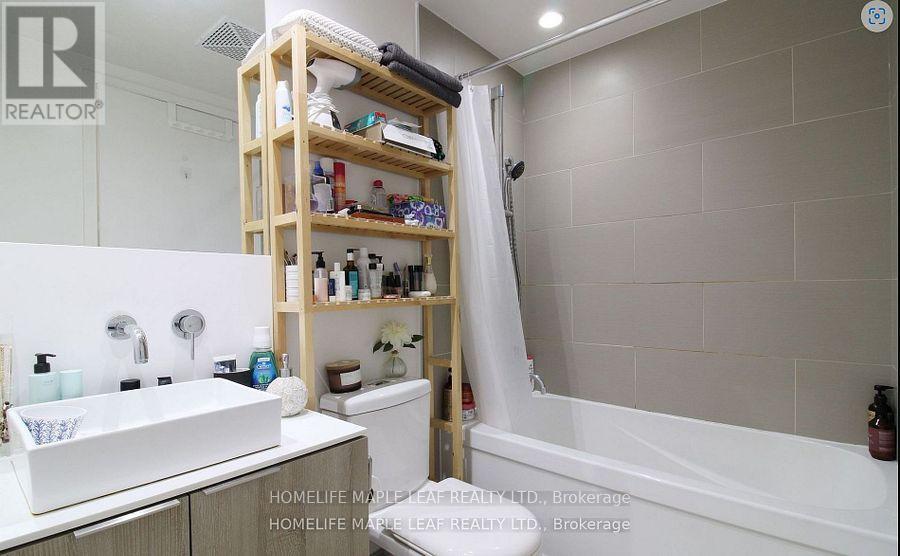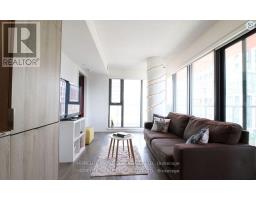509 - 159 Dundas Street E Toronto, Ontario M5B 1E4
2 Bedroom
2 Bathroom
699.9943 - 798.9932 sqft
Fireplace
Central Air Conditioning
Forced Air
$2,800 Monthly
Bright and Spacious Premium Large Corner Unit in the Heart of Downtown Toronto with Practical Layout. 2 Bedroom 2 Washroom Condo Unit offers Floor to Ceiling Windows, Modern Kitchen with Paneled Fridge, Stainless Steel Appliances and Massive Balcony with Skyline View. Quick Access to Yonge Subway, Dundas Square, Eaton Centre, Financial District, City Hall, Top Universities and Renowned Hospitals. Building Amenities Include but not Limited to Outdoor Poll, Gym, 24Hr Concierge, Rooftop Deck, Party Room and Visitors Parking. **** EXTRAS **** Water and Heat Included. One locker Included (id:50886)
Property Details
| MLS® Number | C9388786 |
| Property Type | Single Family |
| Community Name | Church-Yonge Corridor |
| AmenitiesNearBy | Public Transit, Schools, Hospital, Park |
| CommunityFeatures | Pet Restrictions, Community Centre |
| Features | Balcony, Carpet Free, In Suite Laundry |
Building
| BathroomTotal | 2 |
| BedroomsAboveGround | 2 |
| BedroomsTotal | 2 |
| Amenities | Security/concierge, Exercise Centre, Party Room, Storage - Locker |
| Appliances | Dishwasher, Dryer, Refrigerator, Stove, Washer, Window Coverings |
| CoolingType | Central Air Conditioning |
| ExteriorFinish | Concrete, Brick |
| FireplacePresent | Yes |
| FlooringType | Laminate |
| HeatingFuel | Natural Gas |
| HeatingType | Forced Air |
| SizeInterior | 699.9943 - 798.9932 Sqft |
| Type | Apartment |
Land
| Acreage | No |
| LandAmenities | Public Transit, Schools, Hospital, Park |
Rooms
| Level | Type | Length | Width | Dimensions |
|---|---|---|---|---|
| Flat | Bathroom | Measurements not available | ||
| Main Level | Living Room | 6.8 m | 3.08 m | 6.8 m x 3.08 m |
| Main Level | Kitchen | 6.8 m | 3.07 m | 6.8 m x 3.07 m |
| Main Level | Primary Bedroom | 4 m | 2.7 m | 4 m x 2.7 m |
| Main Level | Bedroom 2 | 4 m | 2.4 m | 4 m x 2.4 m |
| Main Level | Bathroom | Measurements not available |
Interested?
Contact us for more information
Jagjit Singh
Salesperson
Homelife Maple Leaf Realty Ltd.
80 Eastern Avenue #3
Brampton, Ontario L6W 1X9
80 Eastern Avenue #3
Brampton, Ontario L6W 1X9



























