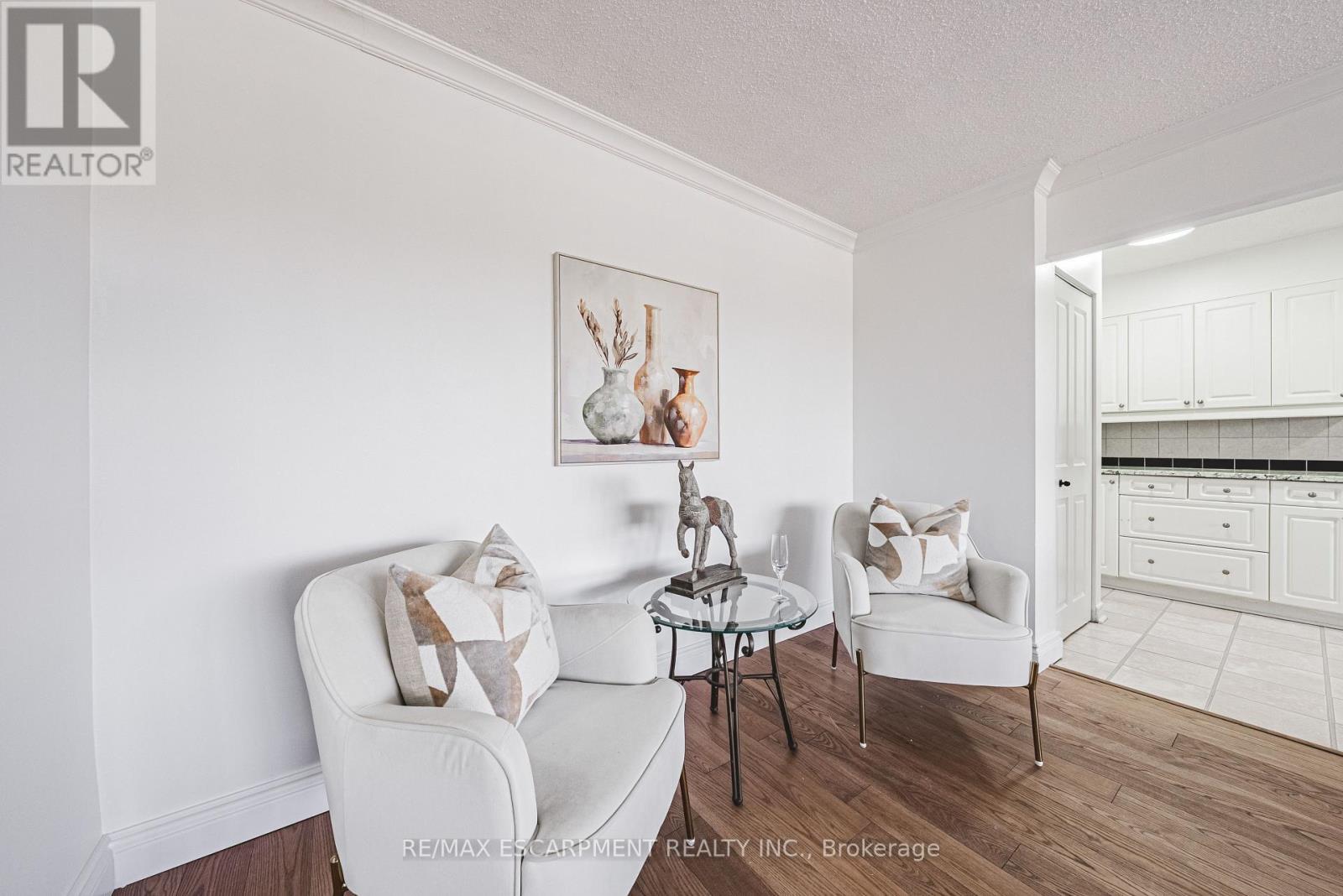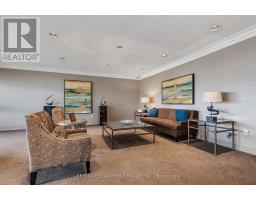509 - 2055 Upper Middle Road Burlington, Ontario L7P 3P4
$549,000Maintenance, Heat, Electricity, Water, Cable TV, Common Area Maintenance, Insurance, Parking
$860.31 Monthly
Maintenance, Heat, Electricity, Water, Cable TV, Common Area Maintenance, Insurance, Parking
$860.31 MonthlyOh mywhat a view! This bright and spacious 1-bedroom + den condo offers stunning, ever-changing vistas of the lush Niagara Escarpment. With a versatile layout, the den can easily be converted into a second bedroom, making this home perfect for your evolving needs.The expansive living and dining areas provide ample space to relax or entertain, all while enjoying the natural beauty just outside your window. The generously sized primary bedroom features a walk-through closet that leads to a private 2-piece ensuite for added comfort and convenience.Additional highlights include in-suite laundry, extra storage, and an exclusive locker located on the ground floor (Locker #12).Step outside and enjoy a lifestyle of ultimate conveniencejust a short walk to shopping, public transit, parks, and places of worship. With quick access to major highways, commuting is a breeze.This well-managed condo community fosters a true sense of belonging, and your monthly condo fee includes everything: heat, hydro, central air conditioning, water, Bell Fibe TV, exterior maintenance, common elements, building insurance, parking, and guest parking.Welcome to effortless livingwhere comfort, community, and convenience come together. (id:50886)
Open House
This property has open houses!
2:00 pm
Ends at:4:00 pm
Property Details
| MLS® Number | W12173636 |
| Property Type | Single Family |
| Community Name | Brant Hills |
| Community Features | Pet Restrictions |
| Equipment Type | None |
| Features | Balcony, Carpet Free, In Suite Laundry, Guest Suite, Laundry- Coin Operated |
| Parking Space Total | 1 |
| Rental Equipment Type | None |
Building
| Bathroom Total | 2 |
| Bedrooms Above Ground | 1 |
| Bedrooms Total | 1 |
| Age | 31 To 50 Years |
| Amenities | Storage - Locker |
| Appliances | Garage Door Opener Remote(s), Intercom, Garage Door Opener, Stove, Refrigerator |
| Cooling Type | Central Air Conditioning |
| Exterior Finish | Stucco |
| Flooring Type | Hardwood |
| Half Bath Total | 1 |
| Heating Fuel | Natural Gas |
| Heating Type | Forced Air |
| Size Interior | 900 - 999 Ft2 |
| Type | Apartment |
Parking
| Underground | |
| Garage |
Land
| Acreage | No |
| Zoning Description | Rm4 |
Rooms
| Level | Type | Length | Width | Dimensions |
|---|---|---|---|---|
| Main Level | Kitchen | 3.89 m | 2.41 m | 3.89 m x 2.41 m |
| Main Level | Dining Room | 3.3 m | 2.41 m | 3.3 m x 2.41 m |
| Main Level | Living Room | 7.32 m | 3.43 m | 7.32 m x 3.43 m |
| Main Level | Den | 4.24 m | 2.92 m | 4.24 m x 2.92 m |
| Main Level | Utility Room | 2.31 m | 1.47 m | 2.31 m x 1.47 m |
| Main Level | Bathroom | 1.47 m | 0.48 m | 1.47 m x 0.48 m |
| Main Level | Primary Bedroom | 4.88 m | 3.15 m | 4.88 m x 3.15 m |
| Main Level | Bathroom | 1.69 m | 1.47 m | 1.69 m x 1.47 m |
| Main Level | Laundry Room | 0.66 m | 0.66 m | 0.66 m x 0.66 m |
Contact Us
Contact us for more information
Patricia E. Snowdon
Salesperson
(416) 895-4462
502 Brant St #1a
Burlington, Ontario L7R 2G4
(905) 631-8118
(905) 631-5445







































































