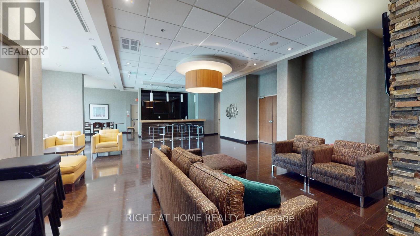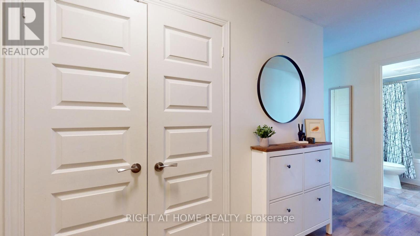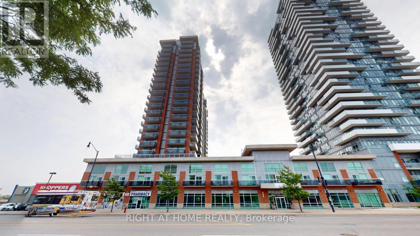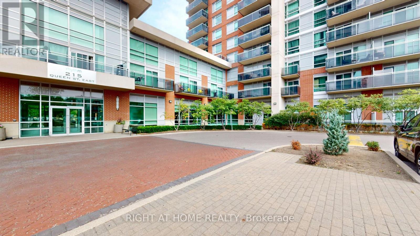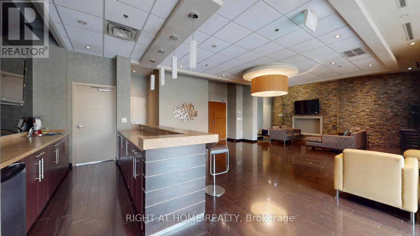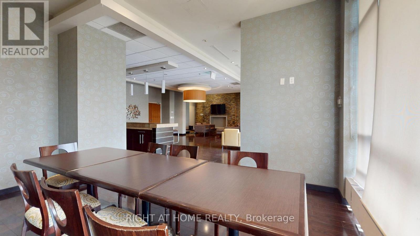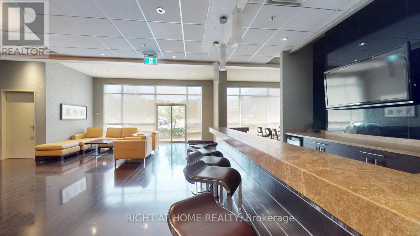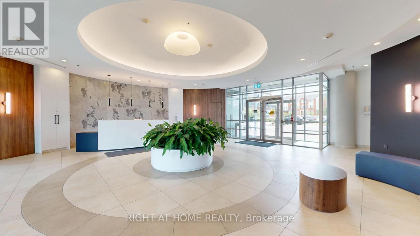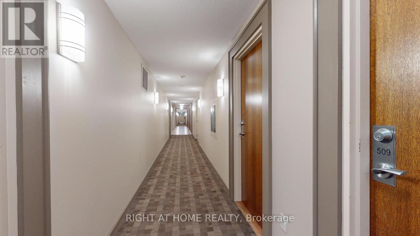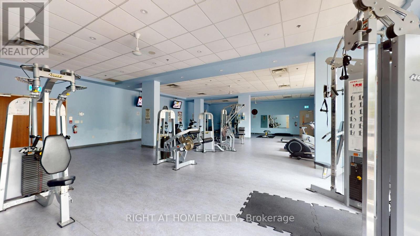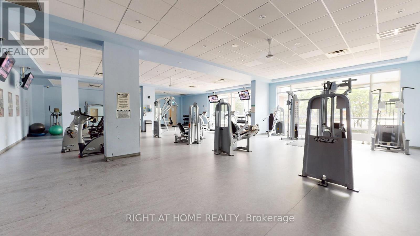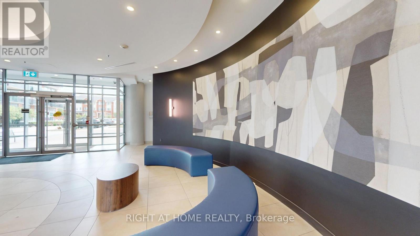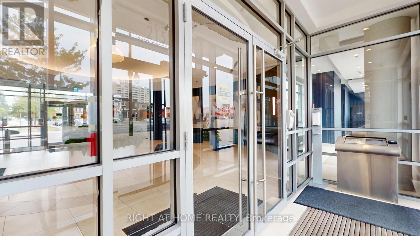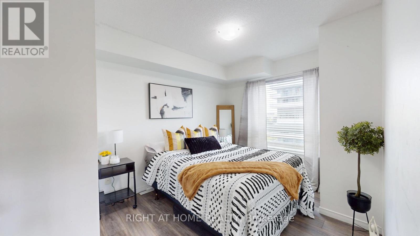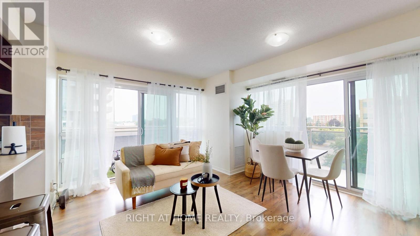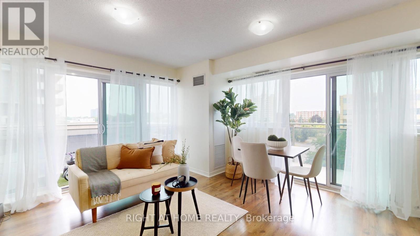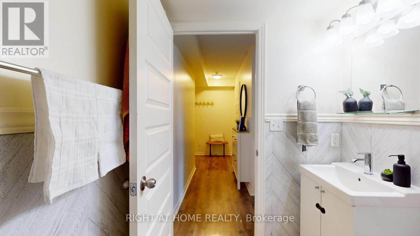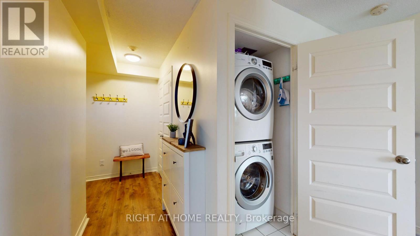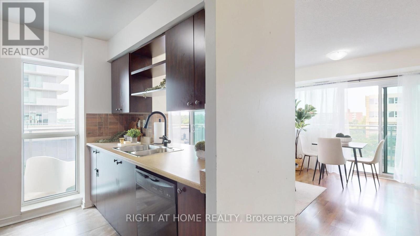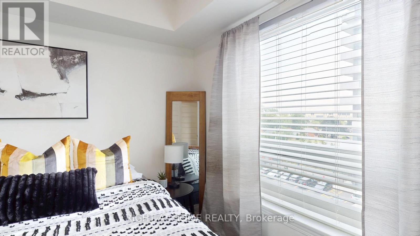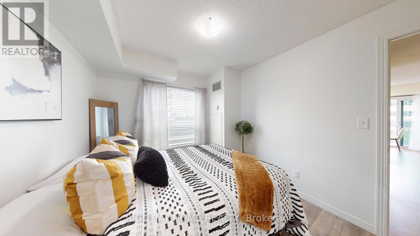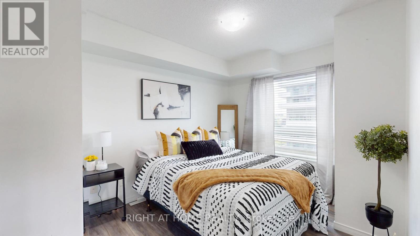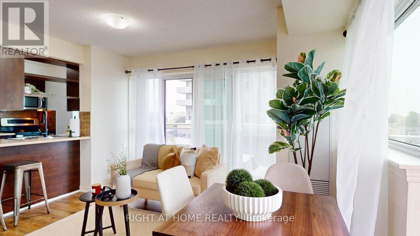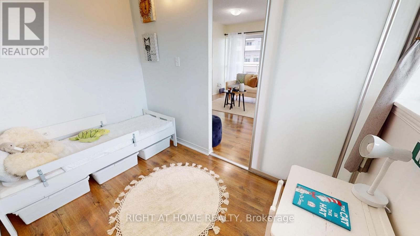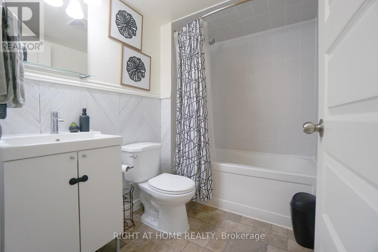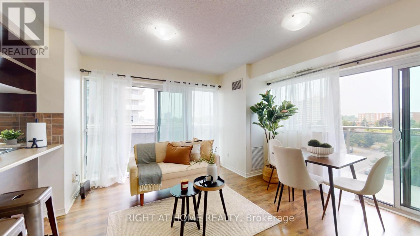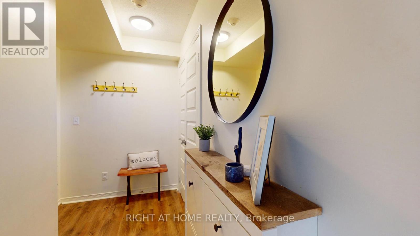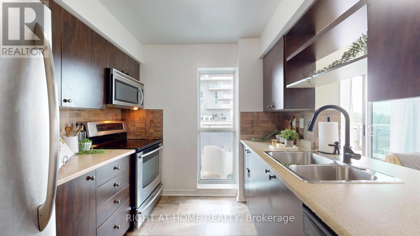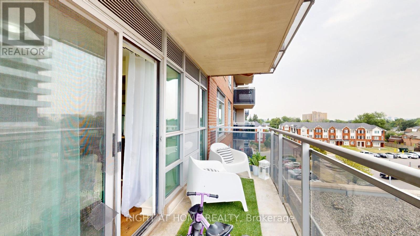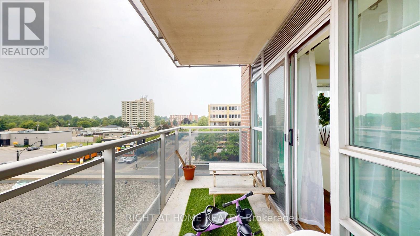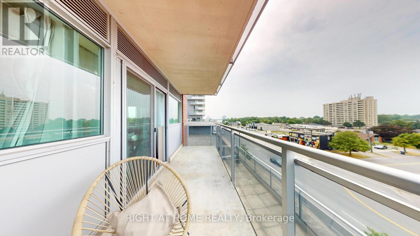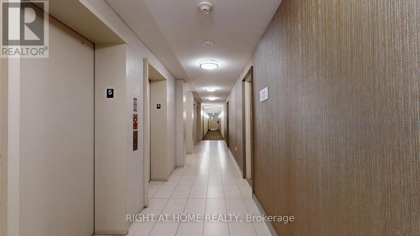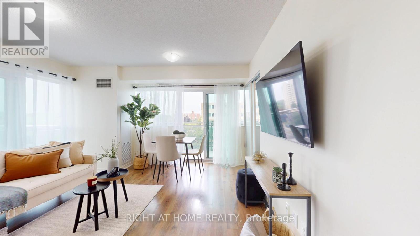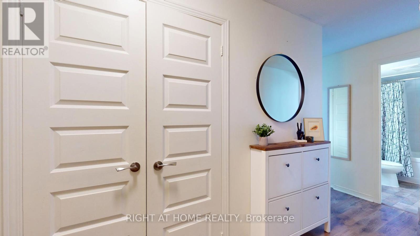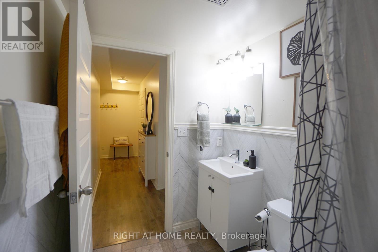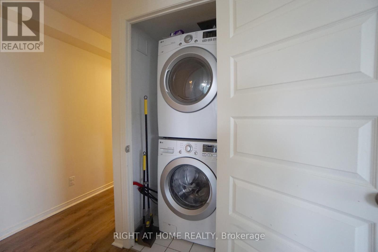509 - 215 Queen Street E Brampton, Ontario L6W 0A9
$399,900Maintenance, Heat, Water, Common Area Maintenance, Insurance, Parking
$829.74 Monthly
Maintenance, Heat, Water, Common Area Maintenance, Insurance, Parking
$829.74 MonthlyPrime location with quick access to transit and fantastic amenities! EVERYTHING IS INCLUDING in the maintenance Enjoy nearby bus routes, libraries, schools, hospitals, grocery stores, and trendy restaurants. This stylish unit features sleek laminate flooring throughout and boasts double balconies for added outdoor space. Located in a vibrant, family-friendly building, you'll benefit from 2 dedicated parking spots, 2 Balcony, 2 Lockers for all your storage, 24-hour concierge service, a state-of-the-art gym, chic party room, cozy lounge, and two guest suites for visitors. Plus, enjoy the convenience of in-suite laundry with custom cabinetry. Motivated Seller. EVERYTHING IS INCLUDING in the maintenance except Hydro. VERY MOTIVATED SELLER! (id:50886)
Property Details
| MLS® Number | W12350612 |
| Property Type | Single Family |
| Community Name | Queen Street Corridor |
| Amenities Near By | Hospital, Place Of Worship, Public Transit, Schools |
| Community Features | Pets Allowed With Restrictions, Community Centre |
| Features | Balcony, Carpet Free |
| Parking Space Total | 2 |
Building
| Bathroom Total | 1 |
| Bedrooms Above Ground | 1 |
| Bedrooms Below Ground | 1 |
| Bedrooms Total | 2 |
| Age | 11 To 15 Years |
| Amenities | Storage - Locker |
| Basement Type | None |
| Cooling Type | Central Air Conditioning |
| Exterior Finish | Brick |
| Flooring Type | Laminate |
| Heating Fuel | Natural Gas |
| Heating Type | Forced Air |
| Size Interior | 700 - 799 Ft2 |
| Type | Apartment |
Parking
| Underground | |
| Garage |
Land
| Acreage | No |
| Land Amenities | Hospital, Place Of Worship, Public Transit, Schools |
Rooms
| Level | Type | Length | Width | Dimensions |
|---|---|---|---|---|
| Flat | Primary Bedroom | 2.78 m | 3.86 m | 2.78 m x 3.86 m |
| Flat | Bedroom | 2.98 m | 1.79 m | 2.98 m x 1.79 m |
| Flat | Kitchen | 2.85 m | 2.87 m | 2.85 m x 2.87 m |
| Flat | Living Room | 2.98 m | 4.21 m | 2.98 m x 4.21 m |
| Flat | Dining Room | 1.57 m | 2.97 m | 1.57 m x 2.97 m |
Contact Us
Contact us for more information
Annette Patterson
Salesperson
242 King Street East #1
Oshawa, Ontario L1H 1C7
(905) 665-2500

