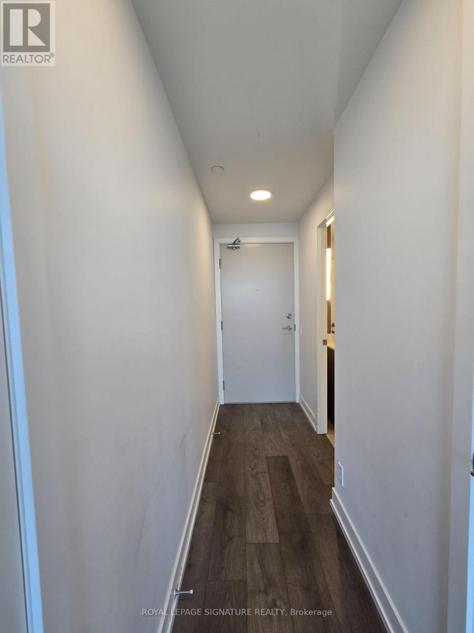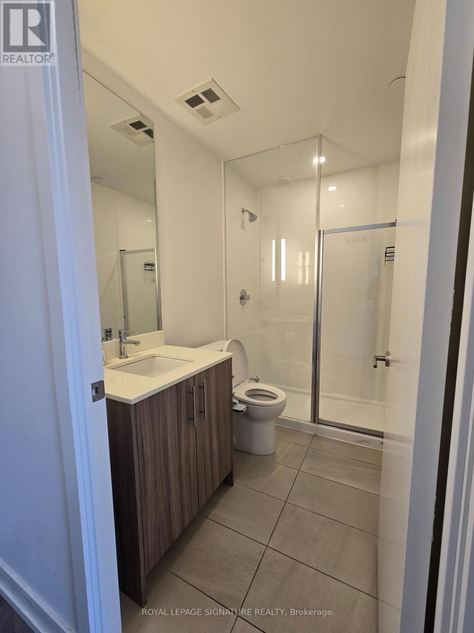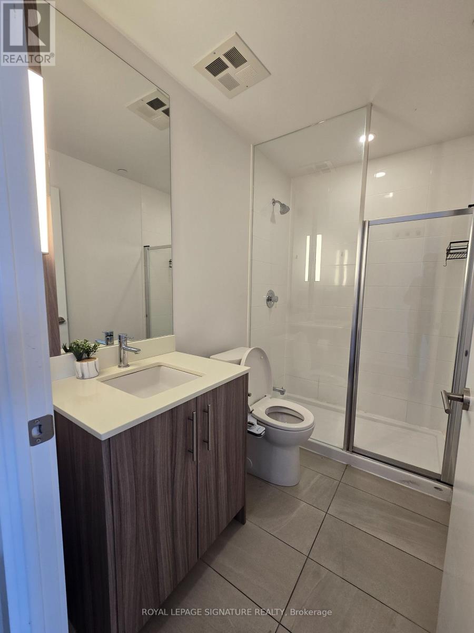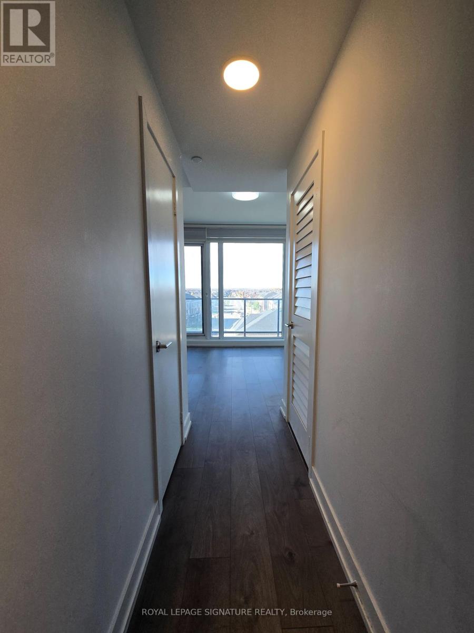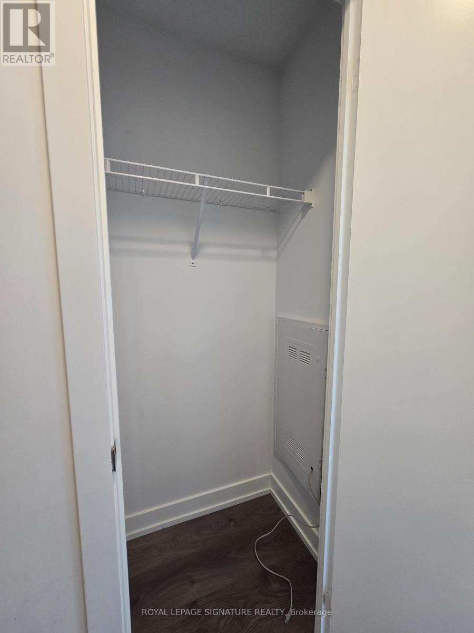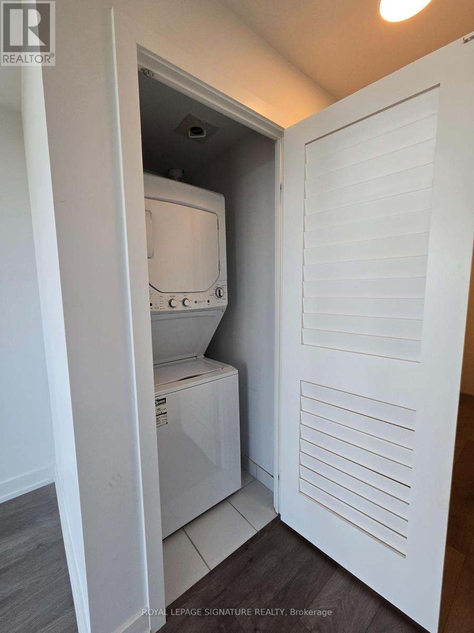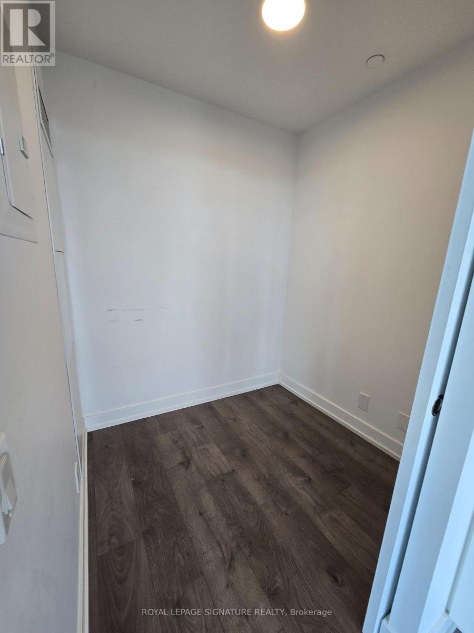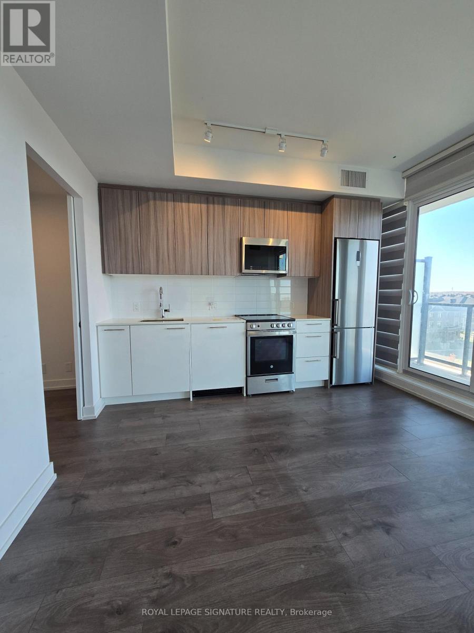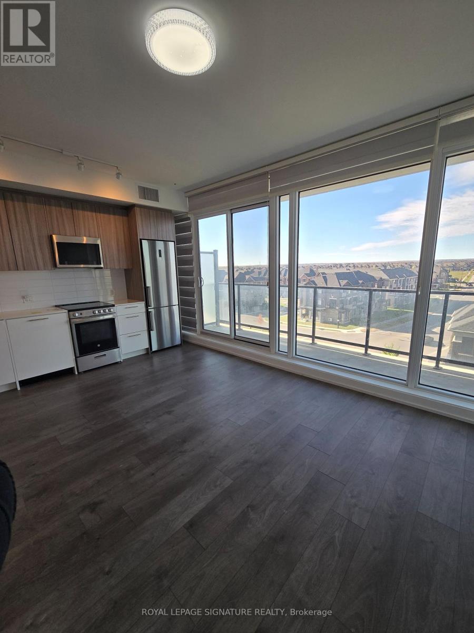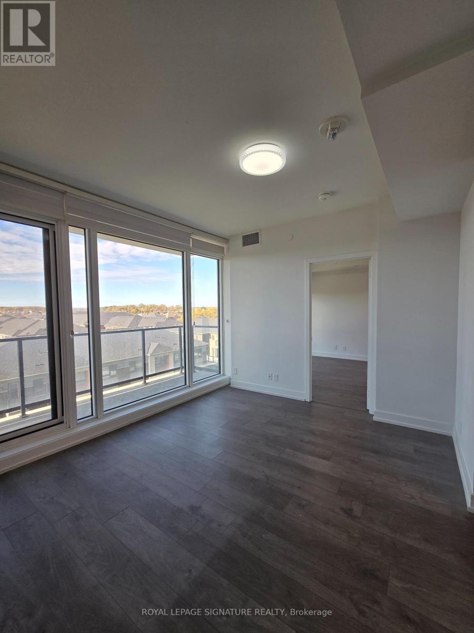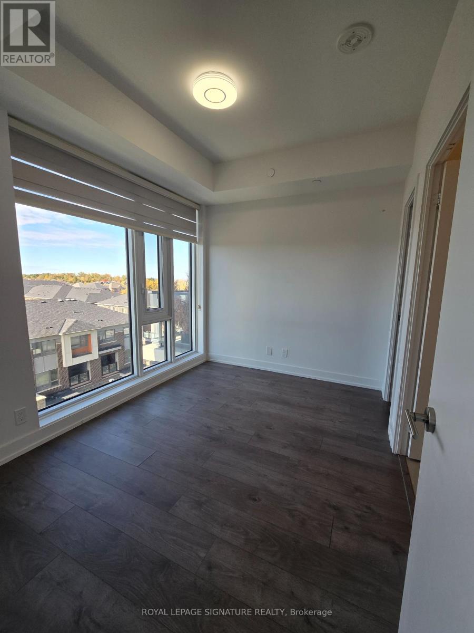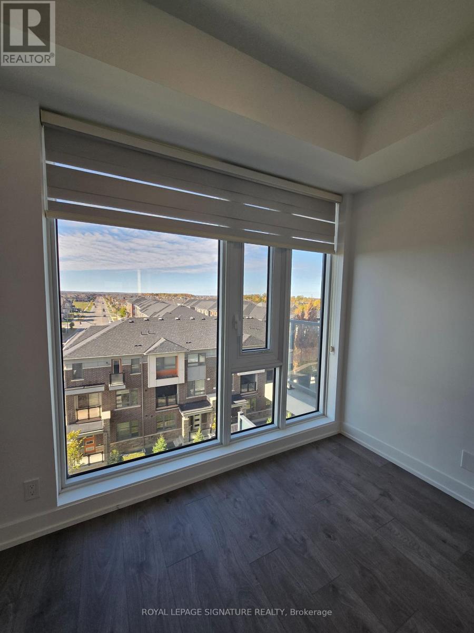509 - 225 Veterans Drive Brampton, Ontario L7A 5L7
$2,100 Monthly
Luxurious 1+1 Bedroom Condo with Oversized Balcony in Mount Pleasant, Brampton. Experience modern living in this stunning open-concept 1+1 bedroom, 2-bathroom condominium located in the highly sought-after, family-friendly Mount Pleasant community. This bright and spacious suite features a large living/dining area, a modern kitchen with stainless steel appliances, quartz countertops, and ample storage. The primary bedroom offers a full ensuite and a walk-in closet, while the versatile den can be used as a home office or additional living space. Enjoy carpet-free living with laminate flooring throughout and a rare oversized balcony spanning the full length of the unit - perfect for entertaining or relaxing with unobstructed views. Floor-to-ceiling windows in both the living room and primary bedroom fill the home with natural light. This unit includes 1 parking space and 1 locker. Building amenities feature a well-equipped gym, games room, party room, and ample visitor parking. Ideally situated within walking distance to grocery stores, restaurants, banks, schools, parks, and places of worship. Minutes from Mount Pleasant GO Station and major transit routes. (id:50886)
Property Details
| MLS® Number | W12457352 |
| Property Type | Single Family |
| Community Name | Northwest Brampton |
| Amenities Near By | Park, Public Transit |
| Community Features | Pet Restrictions |
| Features | Balcony, In Suite Laundry |
| Parking Space Total | 1 |
Building
| Bathroom Total | 2 |
| Bedrooms Above Ground | 1 |
| Bedrooms Below Ground | 1 |
| Bedrooms Total | 2 |
| Age | New Building |
| Amenities | Security/concierge, Exercise Centre, Party Room, Storage - Locker |
| Appliances | Garage Door Opener Remote(s), Oven - Built-in, Range |
| Cooling Type | Central Air Conditioning |
| Exterior Finish | Brick |
| Fire Protection | Alarm System, Smoke Detectors |
| Flooring Type | Laminate |
| Heating Fuel | Natural Gas |
| Heating Type | Forced Air |
| Size Interior | 600 - 699 Ft2 |
| Type | Apartment |
Parking
| Underground | |
| Garage |
Land
| Acreage | No |
| Land Amenities | Park, Public Transit |
Rooms
| Level | Type | Length | Width | Dimensions |
|---|---|---|---|---|
| Main Level | Living Room | Measurements not available | ||
| Main Level | Dining Room | Measurements not available | ||
| Main Level | Kitchen | Measurements not available | ||
| Main Level | Primary Bedroom | Measurements not available | ||
| Main Level | Den | Measurements not available |
Contact Us
Contact us for more information
Pranoy Singh
Salesperson
201-30 Eglinton Ave West
Mississauga, Ontario L5R 3E7
(905) 568-2121
(905) 568-2588

