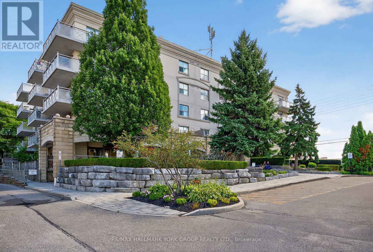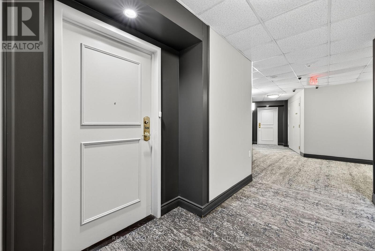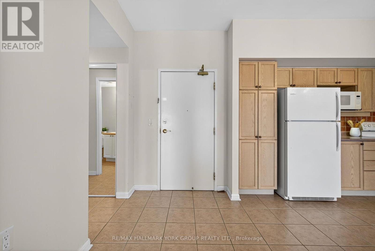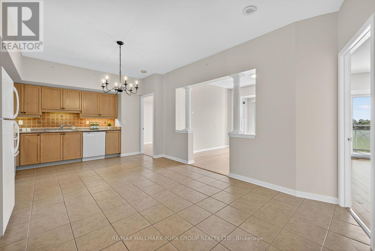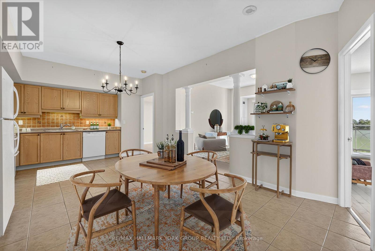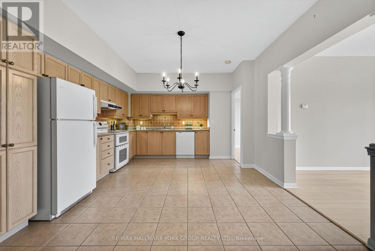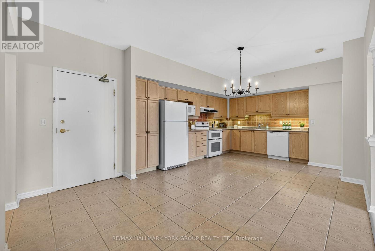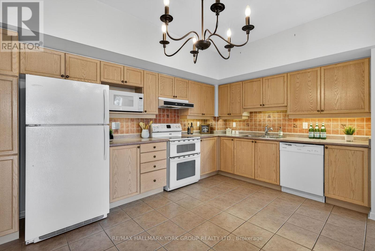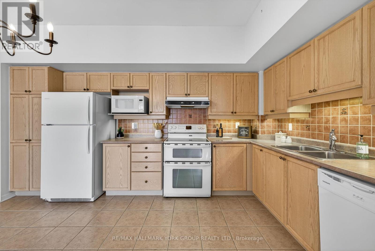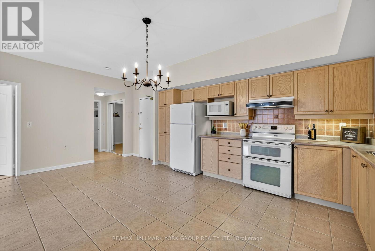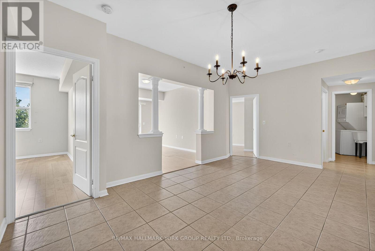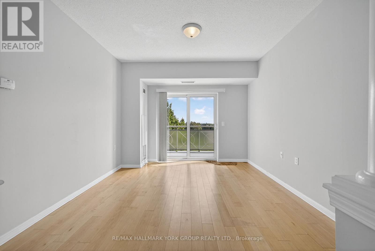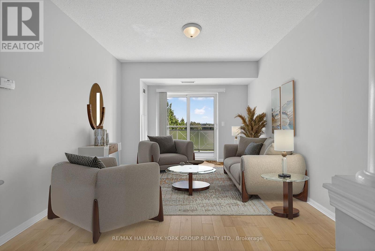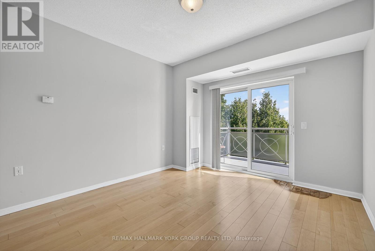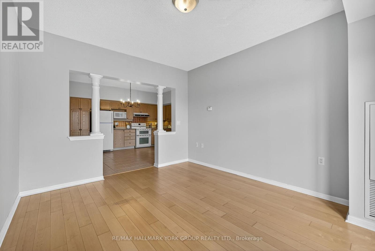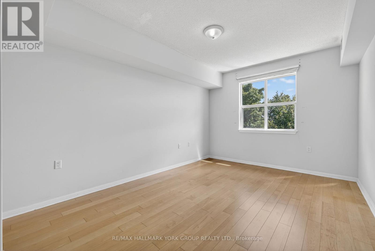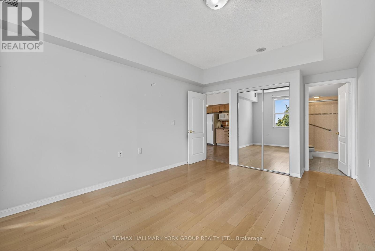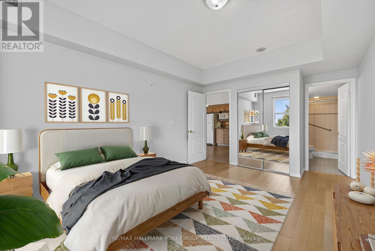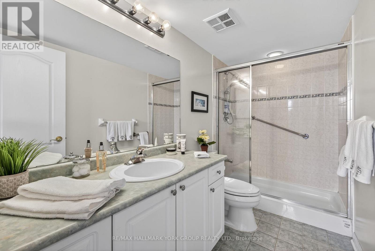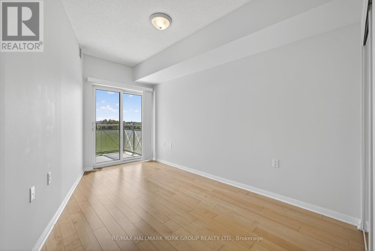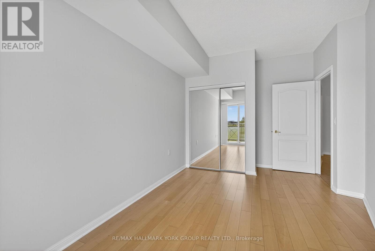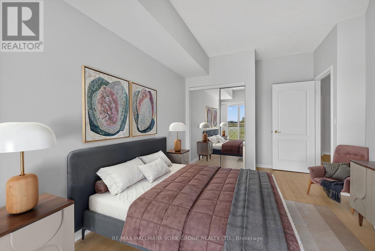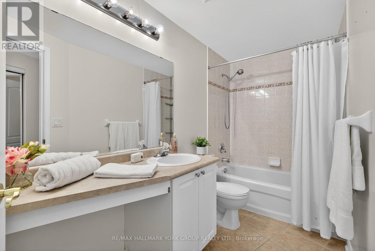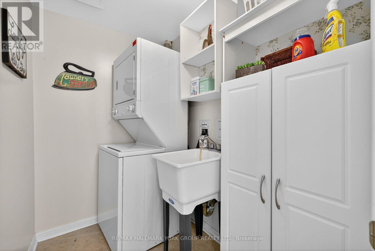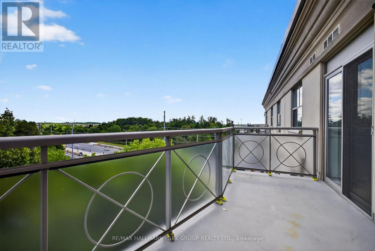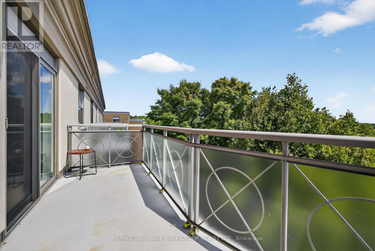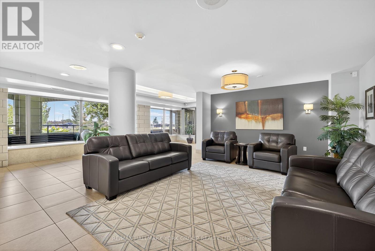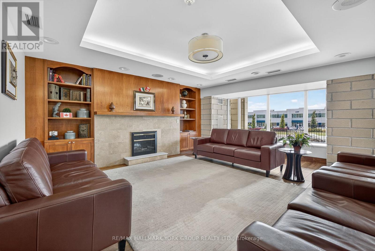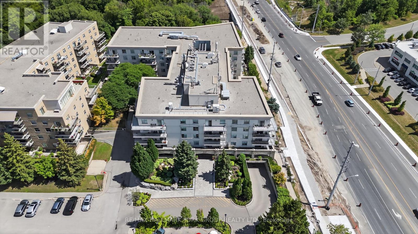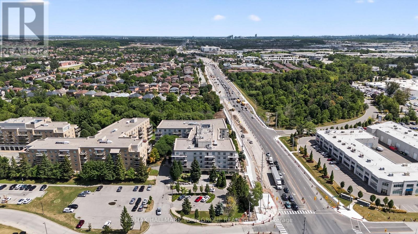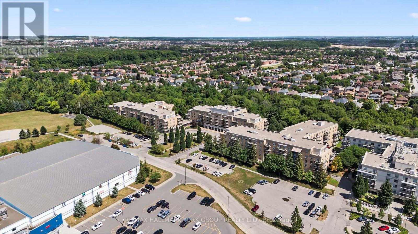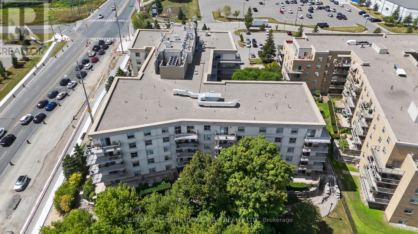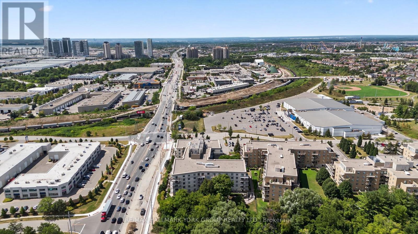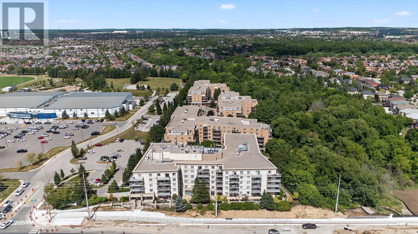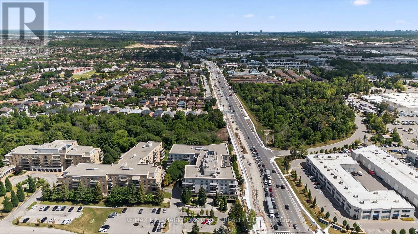509 - 2500 Rutherford Road Vaughan, Ontario L4K 5N7
$699,900Maintenance, Common Area Maintenance, Electricity, Insurance, Water, Cable TV
$825.45 Monthly
Maintenance, Common Area Maintenance, Electricity, Insurance, Water, Cable TV
$825.45 Monthly'Villa Giardino', Vaughan. Elegant 2 bedroom, 2 bath condo. Spacious and well-appointed. 1,000 sq. ft. 5th floor (penthouse/top level) unit. Clean, quiet, well maintained boutique condominium. This bright, open-concept home features a full-size gourmet kitchen with all appliances, hardwood and tile flooring throughout, and a large outdoor patio with ravine and tree-lined views. Enjoy two large 4-piece bathrooms and a generous ensuite laundry room with stacker washer & dryer and wash tub. NOTE: Maintenance fees include all utilities and telephone; exceptional value and convenience (TV cost $47.46)! Building amenities: Exercise room, party room, meeting room and ample visitor parking. Prime location with easy access to shopping, Vaughan Mills, Canada's Wonderland, Cortellucci Vaughan Hospital, restaurants, public transit and Highway 400. Close to all of Vaughan's, Maple's and Concord's rapidly developing amenities. Villa-style condo living designed for those who enjoy tradition, connection and easy living. (id:50886)
Property Details
| MLS® Number | N12363546 |
| Property Type | Single Family |
| Community Name | Maple |
| Community Features | Pets Not Allowed |
| Features | Balcony, Carpet Free, In Suite Laundry |
| Structure | Deck |
Building
| Bathroom Total | 2 |
| Bedrooms Above Ground | 2 |
| Bedrooms Total | 2 |
| Amenities | Storage - Locker |
| Appliances | Dryer, Microwave, Stove, Washer, Refrigerator |
| Cooling Type | Central Air Conditioning |
| Exterior Finish | Stucco |
| Flooring Type | Hardwood, Ceramic |
| Heating Fuel | Natural Gas |
| Heating Type | Forced Air |
| Size Interior | 1,000 - 1,199 Ft2 |
| Type | Apartment |
Parking
| No Garage |
Land
| Acreage | No |
| Landscape Features | Landscaped |
Rooms
| Level | Type | Length | Width | Dimensions |
|---|---|---|---|---|
| Main Level | Living Room | 4.4 m | 4.3 m | 4.4 m x 4.3 m |
| Main Level | Kitchen | 5.7 m | 3.5 m | 5.7 m x 3.5 m |
| Main Level | Primary Bedroom | 4.5 m | 3.5 m | 4.5 m x 3.5 m |
| Main Level | Bedroom 2 | 4.4 m | 2.6 m | 4.4 m x 2.6 m |
| Main Level | Laundry Room | 2.1 m | 1.4 m | 2.1 m x 1.4 m |
https://www.realtor.ca/real-estate/28775079/509-2500-rutherford-road-vaughan-maple-maple
Contact Us
Contact us for more information
Marion Lorraine Carcone
Salesperson
www.marionlcarcone.com/
16 Industrial Parkway S
Aurora, Ontario L4G 0R4
(905) 727-1941
www.remaxhallmark.com/
Joel Carcone
Salesperson
www.joelcarcone.com/
25 Millard Ave West Unit B - 2nd Flr
Newmarket, Ontario L3Y 7R5
(905) 727-1941
(905) 841-6018

