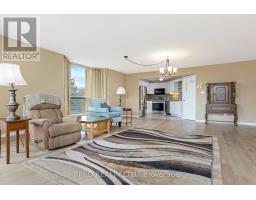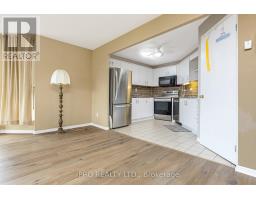509 - 26 Hall Road Halton Hills, Ontario L7G 5G5
$629,900Maintenance, Water, Parking, Insurance, Common Area Maintenance
$818 Monthly
Maintenance, Water, Parking, Insurance, Common Area Maintenance
$818 MonthlyThe Ashford Model is a 1269 sq feet corner unit , with Incredible amazing Ravine Views from every wrap around Picture Window. One of the Nicest views in the Building. Combination Living/ Dining Room Streaming with Light with Walk out to Private Balcony, Large Master with 4 Pc Ensuite and Large Walk in Closet, Good Size Second Bedroom, Laundry Room Off Kitchen , Hungry Hollow Trail system right outside your door, Walking distance to Shops, restaurants and more. **** EXTRAS **** New Laminate Floor Throughout, No Broadloom , One Underground Parking Spot, Storage Locker, Exercise Room Games Room, Car Wash , Party/ Media Room (id:50886)
Property Details
| MLS® Number | W9388900 |
| Property Type | Single Family |
| Community Name | Georgetown |
| CommunityFeatures | Pet Restrictions |
| Features | Ravine, Conservation/green Belt, Balcony, Carpet Free, In Suite Laundry |
| ParkingSpaceTotal | 1 |
Building
| BathroomTotal | 2 |
| BedroomsAboveGround | 2 |
| BedroomsTotal | 2 |
| Amenities | Exercise Centre, Recreation Centre, Party Room, Visitor Parking, Storage - Locker |
| Appliances | Dishwasher, Dryer, Microwave, Refrigerator, Stove, Washer, Window Coverings |
| CoolingType | Wall Unit |
| ExteriorFinish | Brick |
| FlooringType | Vinyl |
| FoundationType | Unknown |
| HeatingFuel | Electric |
| HeatingType | Heat Pump |
| SizeInterior | 1199.9898 - 1398.9887 Sqft |
| Type | Apartment |
Parking
| Underground |
Land
| Acreage | No |
| SurfaceWater | River/stream |
Rooms
| Level | Type | Length | Width | Dimensions |
|---|---|---|---|---|
| Main Level | Living Room | 3.05 m | 7.32 m | 3.05 m x 7.32 m |
| Main Level | Dining Room | 3.05 m | 7.32 m | 3.05 m x 7.32 m |
| Main Level | Kitchen | 3.66 m | 3.05 m | 3.66 m x 3.05 m |
| Main Level | Primary Bedroom | 4.72 m | 3.05 m | 4.72 m x 3.05 m |
| Main Level | Bedroom 2 | 3.66 m | 3.05 m | 3.66 m x 3.05 m |
https://www.realtor.ca/real-estate/27521852/509-26-hall-road-halton-hills-georgetown-georgetown
Interested?
Contact us for more information
Bruce Hayward
Salesperson
158 Guelph Street
Georgetown, Ontario L7G 4A6



















































