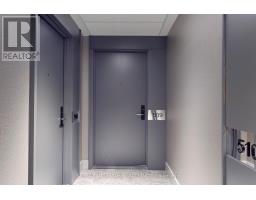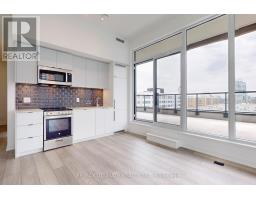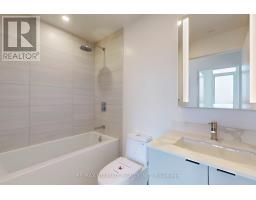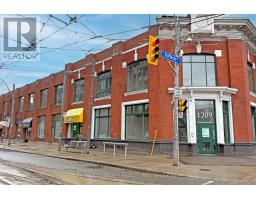509 - 285 Dufferin Street Toronto, Ontario M6K 0J2
$2,850 Monthly
Introducing XO2 Condos Where Stylish Design, Urban Convenience & City Vibes All Come Together *Brand New, Never-Lived-In 2Bdrm 2Bath CORNER Unit Offering A Functional Layout W/ Smooth Ceilings & Floor-To-Ceiling Windows Flooded W/ Natural Light *Modern Kitchen W/ Sleek Cabinetry, Quartz Counters & B/I European Appliances *Primary Bdrm W/ 3Pc Ensuite & Large Closet * 2nd Bdrm W/ Large Windows *Enjoy An Oversized 325Sqft Wrap-Around Terrace Perfect For Entertaining & Taking In The City Vibes *World-Class Building Amenities: 24Hr Concierge, Fitness Centre, Think Room, Golf Simulator, Bocce Court, Co-Working Lounge, Game Room, Boxing Studio, Kids Den, Party Room, Private Dining Area & BBQ Terrace *Mins To Financial District, Liberty Village, Longos, Shoppers & Lakefront Trails *Steps To 504 Streetcar, Exhibition GO, Parks, Shops, Dining & Much More *Unbeatable Location W/ A 95 Walk Score & 100 Transit Score *1 x PARKING & 1 x LOCKER INCLUDED! (id:50886)
Property Details
| MLS® Number | W12095834 |
| Property Type | Single Family |
| Neigbourhood | South Parkdale |
| Community Name | South Parkdale |
| Amenities Near By | Public Transit, Park, Schools, Place Of Worship |
| Community Features | Pet Restrictions, Community Centre |
| Parking Space Total | 1 |
Building
| Bathroom Total | 2 |
| Bedrooms Above Ground | 2 |
| Bedrooms Total | 2 |
| Age | New Building |
| Amenities | Security/concierge, Storage - Locker |
| Appliances | Dishwasher, Dryer, Microwave, Oven, Stove, Washer, Window Coverings, Refrigerator |
| Cooling Type | Central Air Conditioning |
| Exterior Finish | Concrete |
| Flooring Type | Laminate |
| Heating Fuel | Natural Gas |
| Heating Type | Forced Air |
| Size Interior | 700 - 799 Ft2 |
| Type | Apartment |
Parking
| Underground | |
| Garage |
Land
| Acreage | No |
| Land Amenities | Public Transit, Park, Schools, Place Of Worship |
Rooms
| Level | Type | Length | Width | Dimensions |
|---|---|---|---|---|
| Flat | Living Room | 5.5 m | 3.18 m | 5.5 m x 3.18 m |
| Flat | Dining Room | 2.82 m | 2.67 m | 2.82 m x 2.67 m |
| Flat | Kitchen | 1.93 m | 3.18 m | 1.93 m x 3.18 m |
| Flat | Primary Bedroom | 3.03 m | 2.46 m | 3.03 m x 2.46 m |
| Flat | Bedroom 2 | 2.59 m | 3.05 m | 2.59 m x 3.05 m |
Contact Us
Contact us for more information
Michelle Wu
Salesperson
1739 Bayview Ave.
Toronto, Ontario M4G 3C1
(416) 487-5131
(416) 487-1750
www.remaxultimate.com
Jacky Man
Broker
www.avenuegroup.info/
www.facebook.com/avenuegroup.info
www.linkedin.com/in/jacky-man-real-estate/
1739 Bayview Ave.
Toronto, Ontario M4G 3C1
(416) 487-5131
(416) 487-1750
www.remaxultimate.com































































