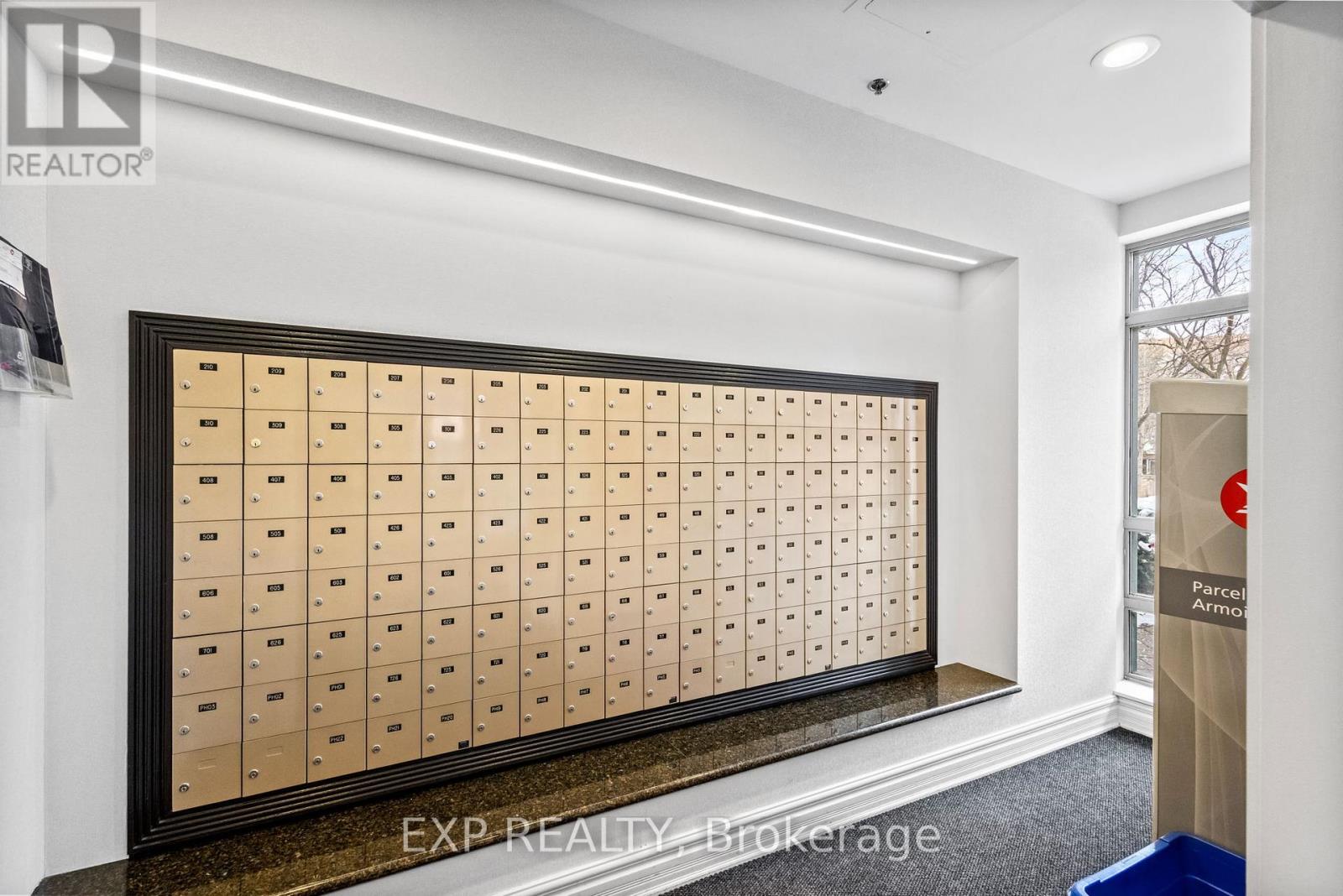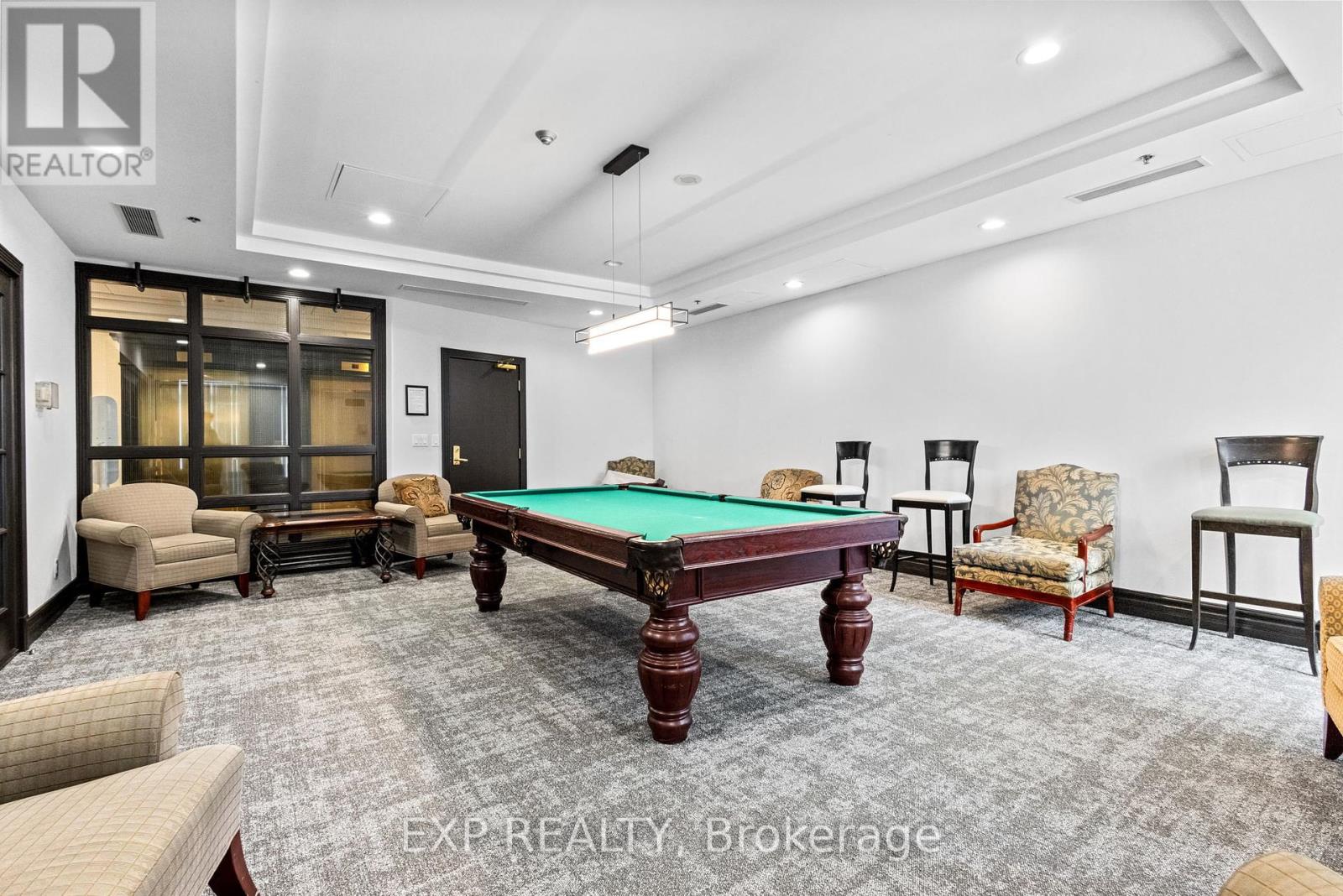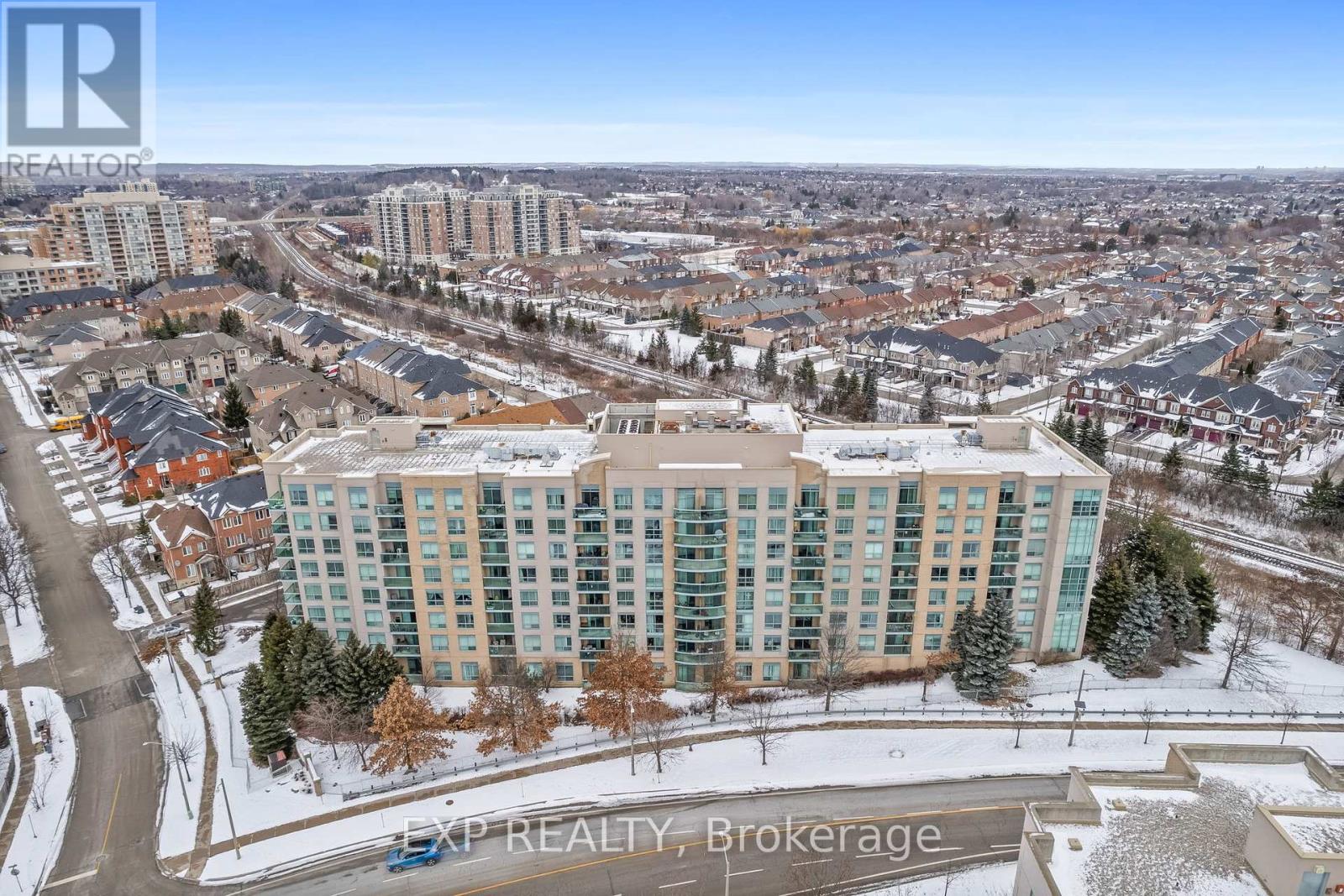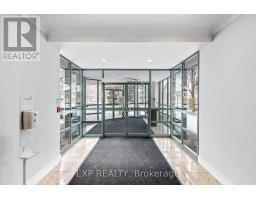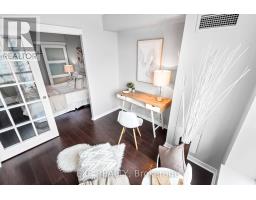509 - 3 Ellesmere Street Richmond Hill, Ontario L4B 4N2
$499,900Maintenance, Heat, Water, Common Area Maintenance, Parking, Insurance
$659.93 Monthly
Maintenance, Heat, Water, Common Area Maintenance, Parking, Insurance
$659.93 MonthlyWelcome to Condo #509 at 3 Ellesmere Street, Richmond Hill! This beautifully updated 1-bedroom plus den condo with 635 sq ft, offers a perfect blend of comfort and modern living in the heart of Richmond Hill and offers 2 parking spots! The building was built in 2000, and the unit has been thoughtfully updated to meet the needs of todays homeowners. The open-concept living area is complemented by stunning marble kitchen countertops and a sleek marble backsplash, adding a touch of elegance to the space. Laminate flooring throughout provides a modern look while being low maintenance. The large southwest-facing windows fill the condo with natural light, offering scenic views and a bright, inviting atmosphere. The bedroom is well-sized and offers a closet and one of many sliding custom doors to the light-soaked, attached den, perfect for a home office or extra living space! The 4-piece bathroom, features modern finishes and sleek design, while the ensuite laundry with plenty of storage and built in hanging with shelves, ensures the best level of convenience. This well-maintained building offers a range of amenities that enhance your lifestyle. You will enjoy the use of a fully-equipped gym/exercise room, media room, and party/meeting room for hosting events. Security is top of mind with a key fob security system in place, while visitors will appreciate the available parking. There is bike storage for those who prefer to explore the area on two wheels. Don't miss the opportunity to own this beautifully updated condo in a fantastic location, close to shopping, transit, and all the conveniences of Richmond Hill. Make 509-3 Ellesmere St., Richmond Hill your new home today! (id:50886)
Property Details
| MLS® Number | N11931315 |
| Property Type | Single Family |
| Community Name | Langstaff |
| Amenities Near By | Park, Schools |
| Community Features | Pet Restrictions, Community Centre |
| Features | Carpet Free |
| Parking Space Total | 2 |
Building
| Bathroom Total | 1 |
| Bedrooms Above Ground | 1 |
| Bedrooms Below Ground | 1 |
| Bedrooms Total | 2 |
| Amenities | Exercise Centre, Recreation Centre, Party Room, Visitor Parking, Storage - Locker |
| Appliances | Intercom, Dishwasher, Dryer, Refrigerator, Stove, Washer |
| Cooling Type | Central Air Conditioning |
| Exterior Finish | Concrete |
| Fire Protection | Security System |
| Flooring Type | Laminate, Ceramic |
| Heating Fuel | Natural Gas |
| Heating Type | Forced Air |
| Size Interior | 600 - 699 Ft2 |
| Type | Apartment |
Parking
| Underground |
Land
| Acreage | No |
| Land Amenities | Park, Schools |
| Zoning Description | Rm4 |
Rooms
| Level | Type | Length | Width | Dimensions |
|---|---|---|---|---|
| Flat | Kitchen | 2.37 m | 2.36 m | 2.37 m x 2.36 m |
| Flat | Living Room | 4.37 m | 3.63 m | 4.37 m x 3.63 m |
| Flat | Bedroom | 3.2 m | 2.7 m | 3.2 m x 2.7 m |
| Flat | Den | 2.7 m | 2.62 m | 2.7 m x 2.62 m |
| Flat | Laundry Room | 2.08 m | 1.47 m | 2.08 m x 1.47 m |
https://www.realtor.ca/real-estate/27820291/509-3-ellesmere-street-richmond-hill-langstaff-langstaff
Contact Us
Contact us for more information
Shawn Hinchey
Broker
www.youtube.com/embed/Ke3afBj2UCw
www.youtube.com/embed/eZAKoIzoODs
www.hincheyhomes.com/
www.facebook.com/Hincheyhomes/
152 Simcoe St North
Oshawa, Ontario L1G 4S7
(866) 530-7737
(647) 849-3180
Leanne Carruthers
Salesperson
152 Simcoe St North
Oshawa, Ontario L1G 4S7
(866) 530-7737
(647) 849-3180





























