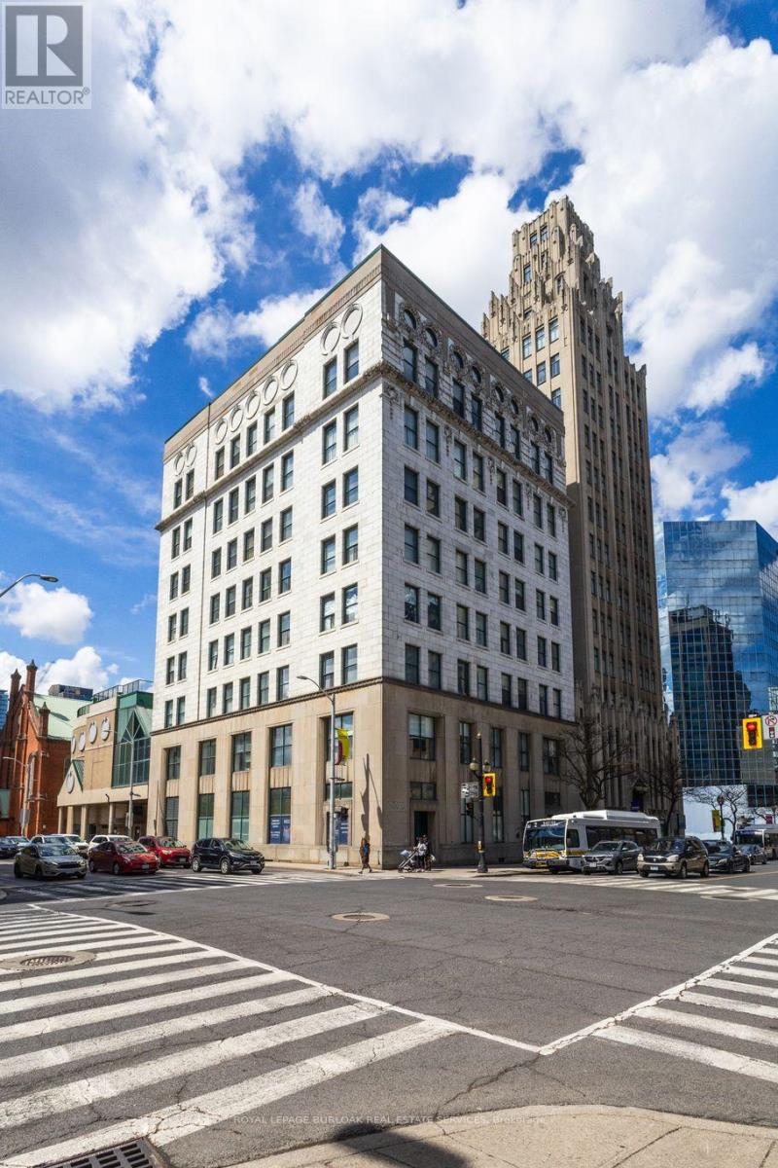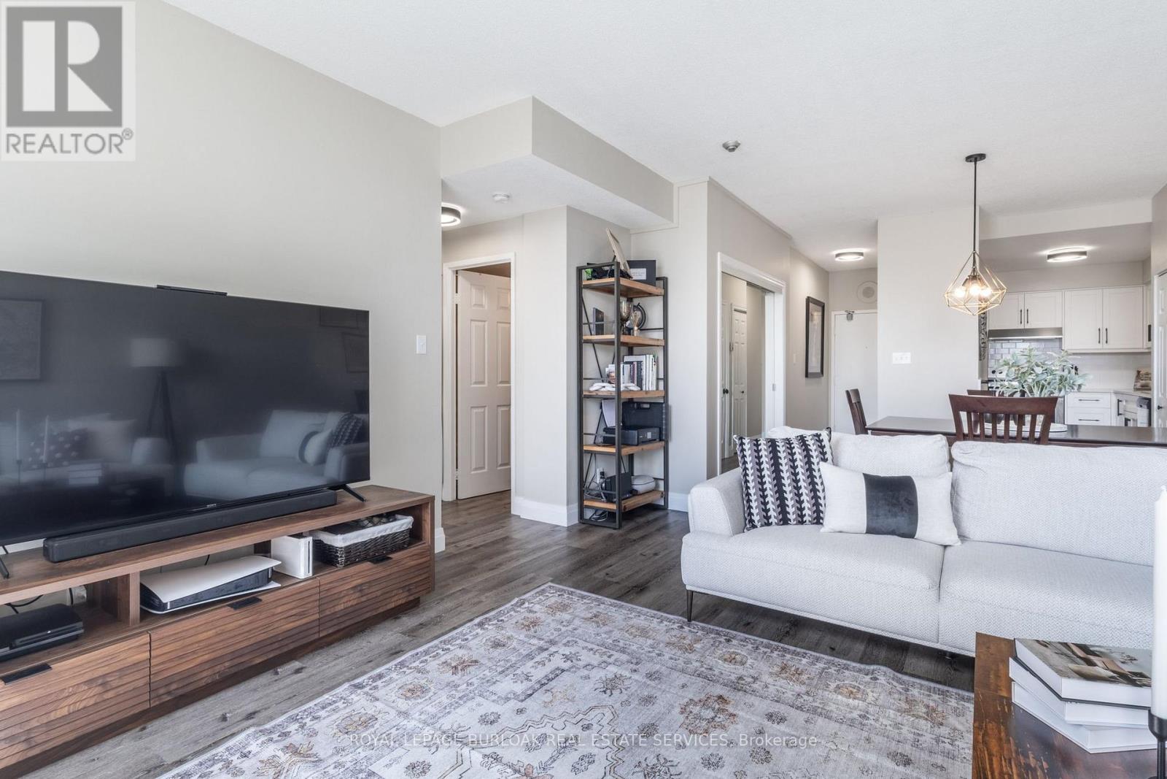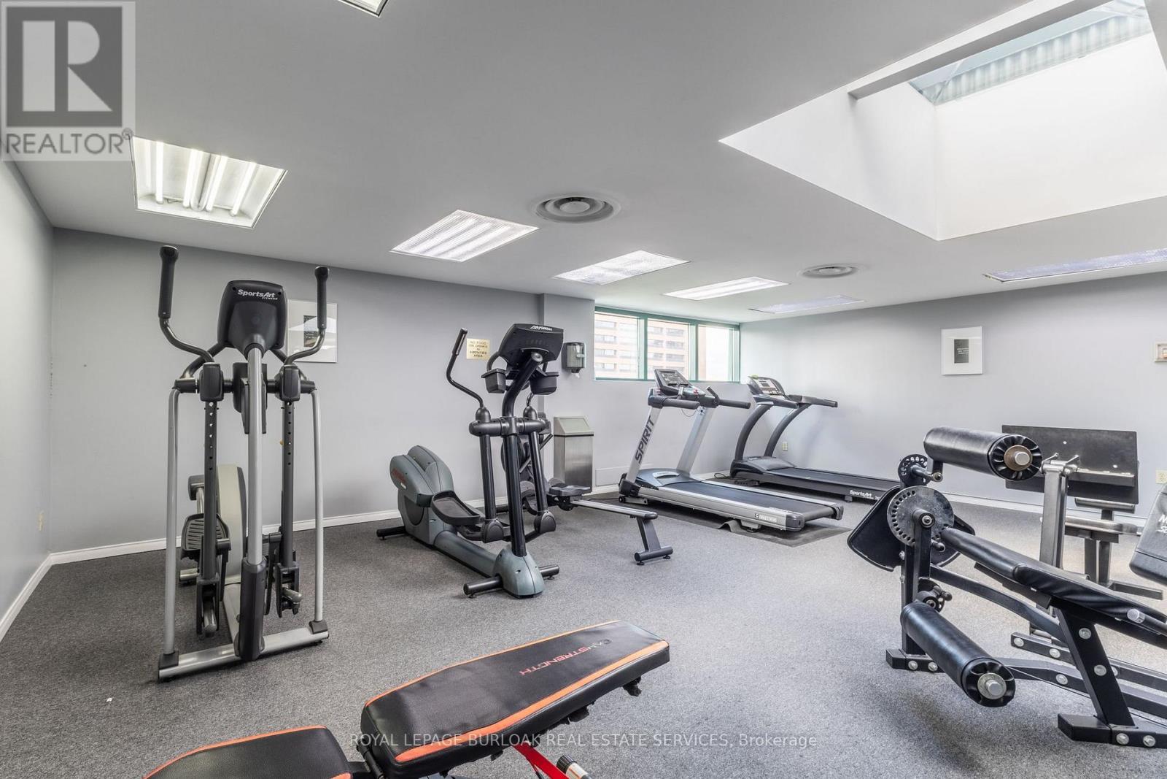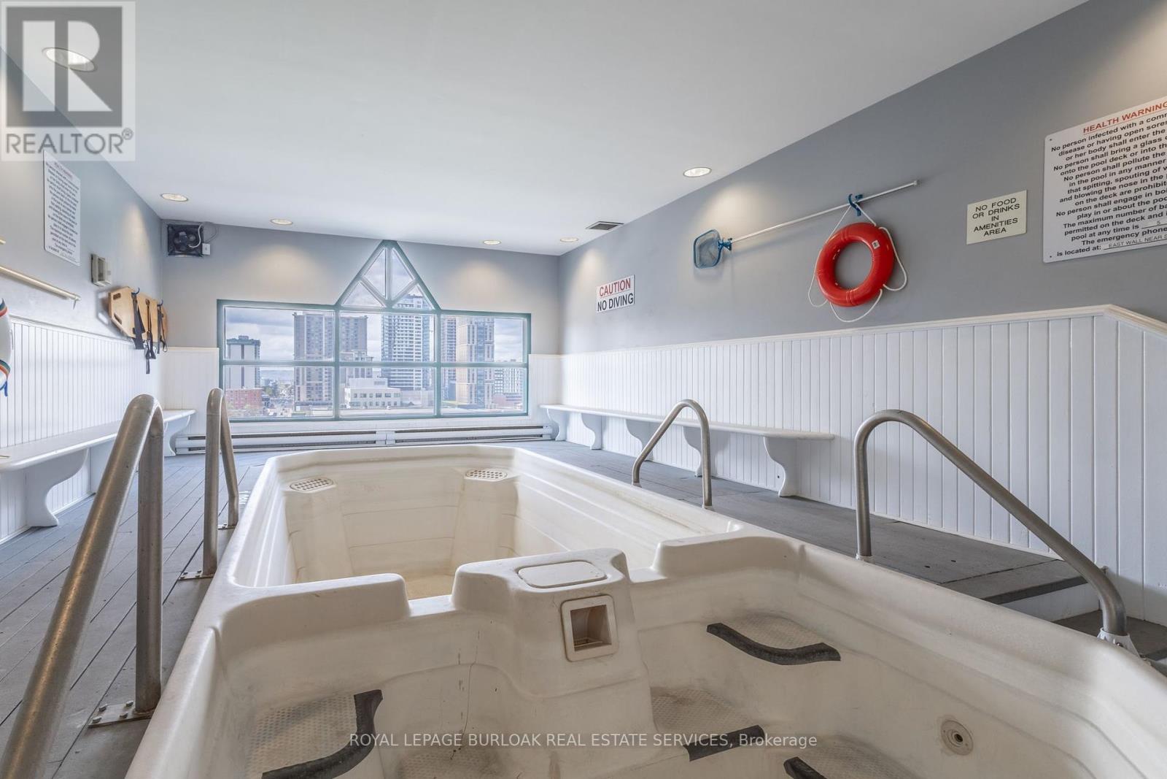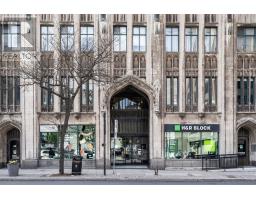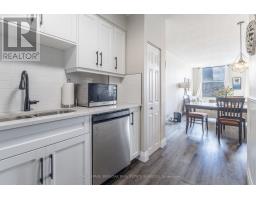509 - 36 James Street S Hamilton, Ontario L8P 4W4
$399,900Maintenance, Heat, Common Area Maintenance, Insurance, Water, Parking
$798.60 Monthly
Maintenance, Heat, Common Area Maintenance, Insurance, Water, Parking
$798.60 MonthlySpacious 1 bedroom condo apartment with high end finishes throughout located in a stunning building in the heart of Downtown Hamilton. Highlights include a recently updated kitchen, a sizable living/dining room area, a good sized bedroom and a nicely appointed 4 piece bathroom. Quietly nestled in the corner of a hallway with large windows, the unit receives an abundance of natural light and enjoys unobstructed views of the city that surrounds it. The building itself is very well-managed with condo fees that cover a number of the necessary utilities, the owner only needs to worry about electricity, internet/tv and rental of a hot water heater. Its magnificent location is close to restaurants, shopping, entertainment, public transit, highways and many other amazing amenities. One owned underground parking spot and an exclusive use locker are included. AN ABSOLUTE MUST SEE! (id:50886)
Property Details
| MLS® Number | X12135524 |
| Property Type | Single Family |
| Community Name | Central |
| Amenities Near By | Hospital, Public Transit |
| Community Features | Pet Restrictions |
| Equipment Type | Water Heater |
| Features | Level Lot, Level, Carpet Free, In Suite Laundry |
| Parking Space Total | 1 |
| Rental Equipment Type | Water Heater |
| View Type | City View |
Building
| Bathroom Total | 1 |
| Bedrooms Above Ground | 1 |
| Bedrooms Total | 1 |
| Age | 16 To 30 Years |
| Amenities | Exercise Centre, Party Room, Storage - Locker |
| Appliances | Water Heater, Dishwasher, Dryer, Stove, Washer, Window Coverings, Refrigerator |
| Basement Features | Apartment In Basement |
| Basement Type | N/a |
| Cooling Type | Central Air Conditioning |
| Exterior Finish | Concrete Block |
| Foundation Type | Unknown |
| Heating Fuel | Electric |
| Heating Type | Forced Air |
| Size Interior | 800 - 899 Ft2 |
| Type | Apartment |
Parking
| Underground | |
| Garage |
Land
| Acreage | No |
| Land Amenities | Hospital, Public Transit |
| Zoning Description | D2 |
Rooms
| Level | Type | Length | Width | Dimensions |
|---|---|---|---|---|
| Flat | Kitchen | 2.67 m | 3.65 m | 2.67 m x 3.65 m |
| Flat | Dining Room | 4.45 m | 2.72 m | 4.45 m x 2.72 m |
| Flat | Living Room | 4.73 m | 3.95 m | 4.73 m x 3.95 m |
| Flat | Bedroom | 3.62 m | 3.22 m | 3.62 m x 3.22 m |
https://www.realtor.ca/real-estate/28284842/509-36-james-street-s-hamilton-central-central
Contact Us
Contact us for more information
Richard Scott
Salesperson
www.scotthomes.ca/
(905) 844-2022
(905) 335-1659
HTTP://www.royallepageburlington.ca

