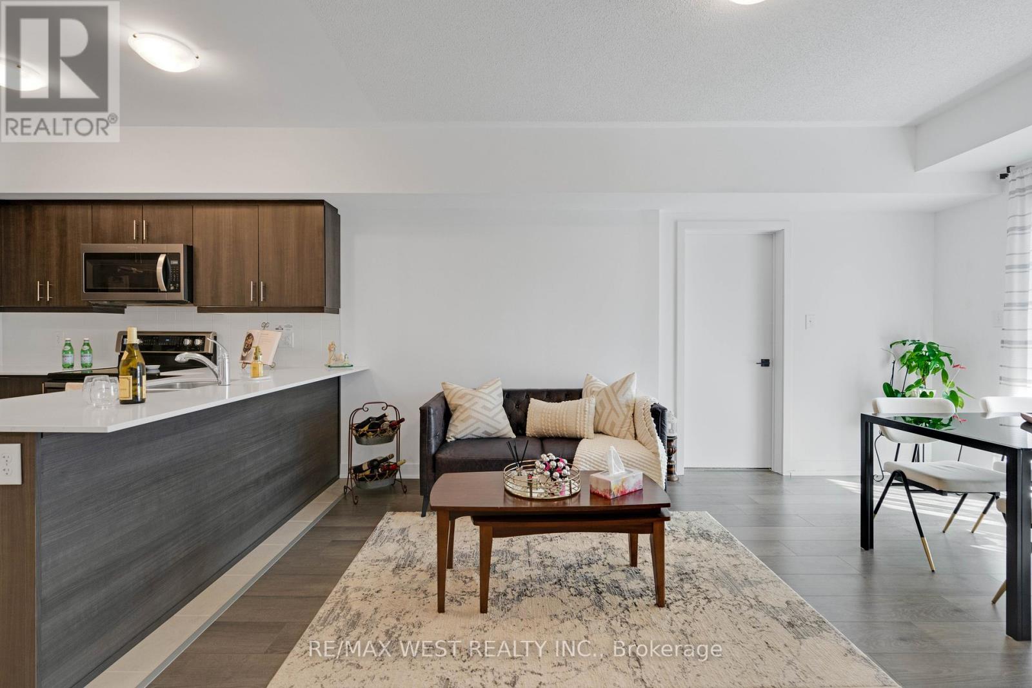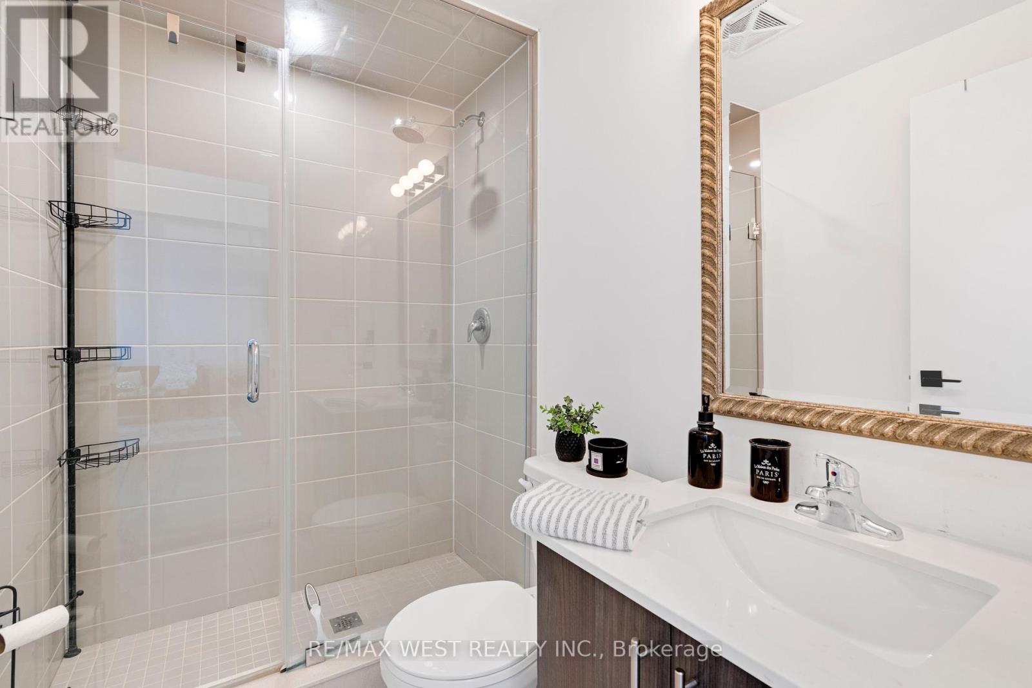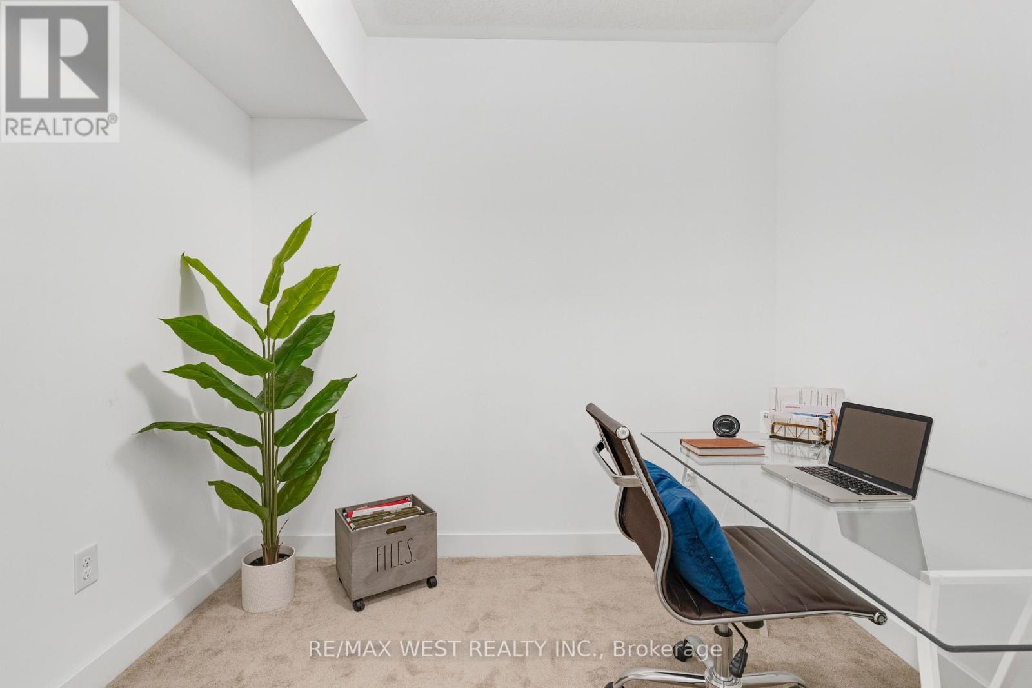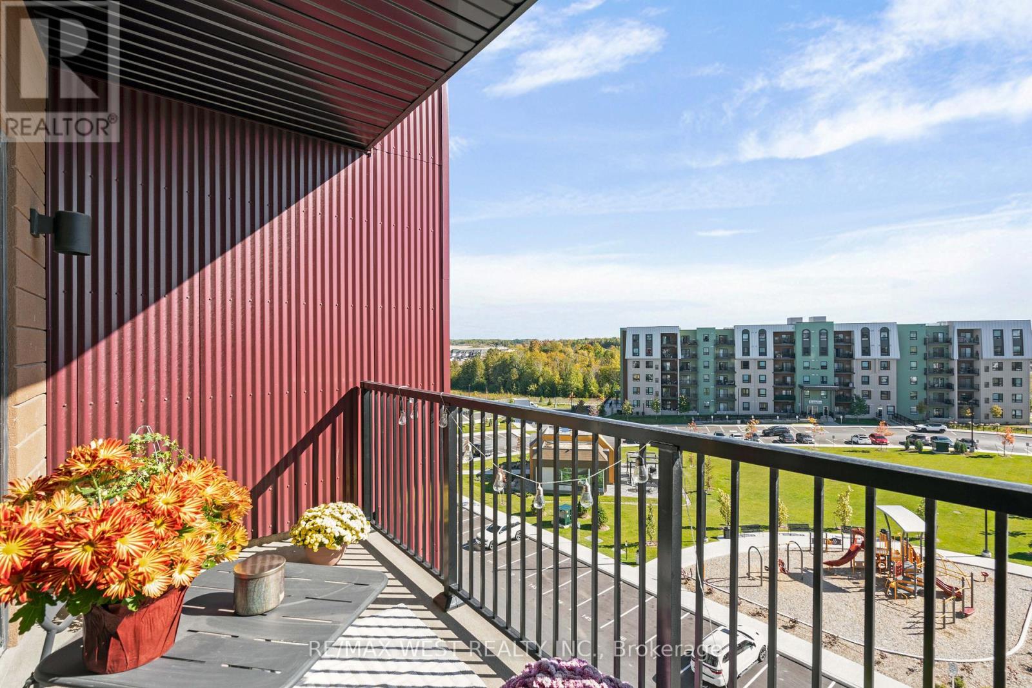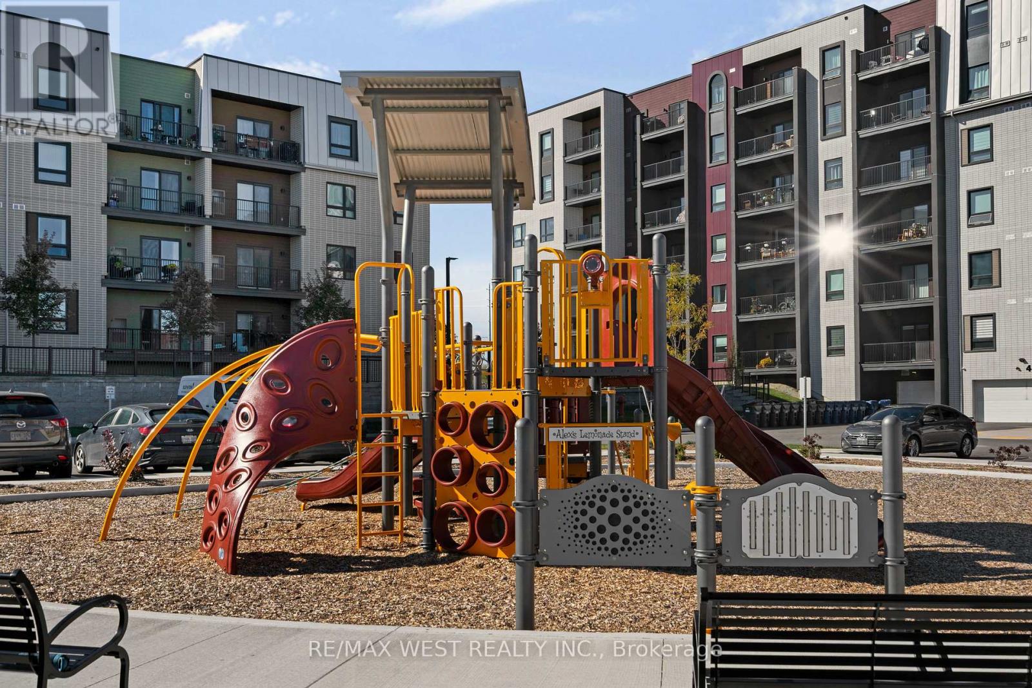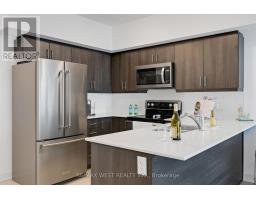509 - 4 Spice Way Barrie, Ontario L9J 0M2
$549,000Maintenance, Common Area Maintenance, Insurance, Water
$413.73 Monthly
Maintenance, Common Area Maintenance, Insurance, Water
$413.73 MonthlyWelcome To 4 Spice Way Unit 509 Situated In ""Bistro 6"" A Unique Chef Inspired Community Truly Like No Other. This Open Concept Unit Features 960 Square Feet (Plus Balcony) w/ 2 Bedrooms + Den And 1 Bathroom. Modern Finishes Through-Out To Include Flat Panel Kitchen Cabinets w/ Quartz Countertops, Undermount Sink, Backsplash & Breakfast Bar Which Provides Seating For Four. Laminate Flooring Flows Through Combined Living & Dining Room Leading You To A Large Entertaining Balcony Overlooking Community Amenities. Main Bathroom Is Upgraded w/ Full Glass Enclosure & Quartz Countertops. The Den Is A Perfect Room For A Home Office, Flex Room Or Even A Nursery. A Space To Make Unique To Your Needs. Primary Bedroom & 2nd Bedroom Has Southern Exposure Overlooking Beautiful Parkette, Stand Alone Outdoor Kitchen w/ BBQ Stations & Pizza Oven. Thinking of Hosting A Baking Party? This Community Has You Covered w/ All The Essentials You Need. Large Gym w/ Up-To-Date Equipment & Outdoor Basketball Court Are Additional Added Features In This Special Community. **** EXTRAS **** S.S. Fridge W/ Waterline, S. Steel Built-In Dishwasher, S.S. Built-In Upgraded Double Oven, S.S. Over The Range Microwave. Stacked Washer & Dryer. All ELF's. Window Coverings in Bedroom 2. Parking Spot Located Near Main Entrance. (id:50886)
Property Details
| MLS® Number | S9396432 |
| Property Type | Single Family |
| Community Name | Innis-Shore |
| CommunityFeatures | Pet Restrictions |
| Features | Balcony |
| ParkingSpaceTotal | 1 |
Building
| BathroomTotal | 1 |
| BedroomsAboveGround | 2 |
| BedroomsBelowGround | 1 |
| BedroomsTotal | 3 |
| Amenities | Exercise Centre, Party Room, Visitor Parking |
| Appliances | Oven - Built-in, Intercom, Window Coverings |
| CoolingType | Central Air Conditioning |
| ExteriorFinish | Brick, Steel |
| FlooringType | Laminate, Carpeted |
| HeatingFuel | Natural Gas |
| HeatingType | Forced Air |
| SizeInterior | 899.9921 - 998.9921 Sqft |
| Type | Apartment |
Land
| Acreage | No |
Rooms
| Level | Type | Length | Width | Dimensions |
|---|---|---|---|---|
| Main Level | Kitchen | 2.43 m | 2.77 m | 2.43 m x 2.77 m |
| Main Level | Living Room | 3.69 m | 4.72 m | 3.69 m x 4.72 m |
| Main Level | Dining Room | 3.69 m | 4.72 m | 3.69 m x 4.72 m |
| Main Level | Den | 1.86 m | 2.47 m | 1.86 m x 2.47 m |
| Main Level | Primary Bedroom | 3.69 m | 3.99 m | 3.69 m x 3.99 m |
| Main Level | Bedroom 2 | 3.26 m | 3.87 m | 3.26 m x 3.87 m |
https://www.realtor.ca/real-estate/27541259/509-4-spice-way-barrie-innis-shore-innis-shore
Interested?
Contact us for more information
Amanda Sousa
Salesperson
9-1 Queensgate Boulevard
Bolton, Ontario L7E 2X7








