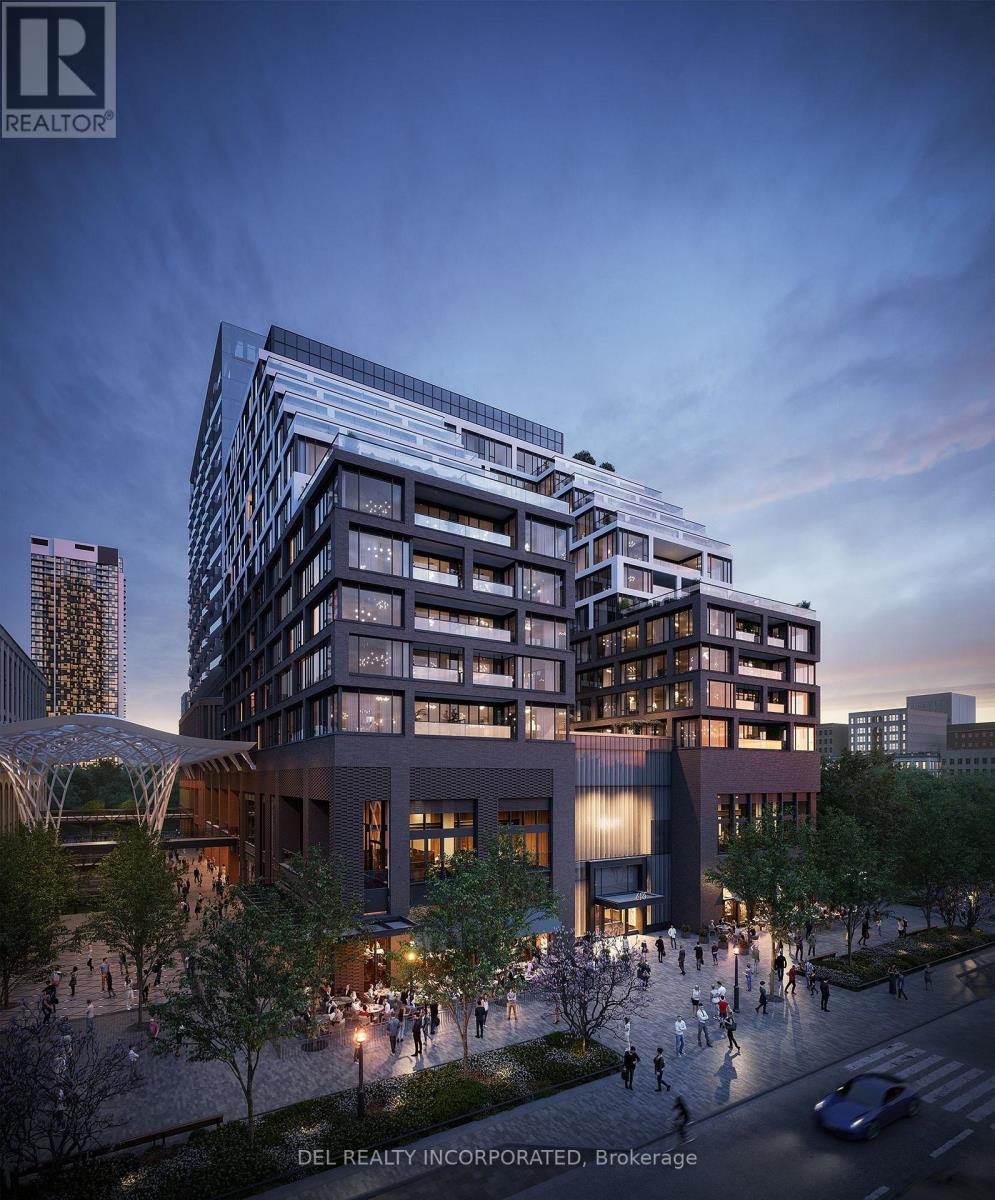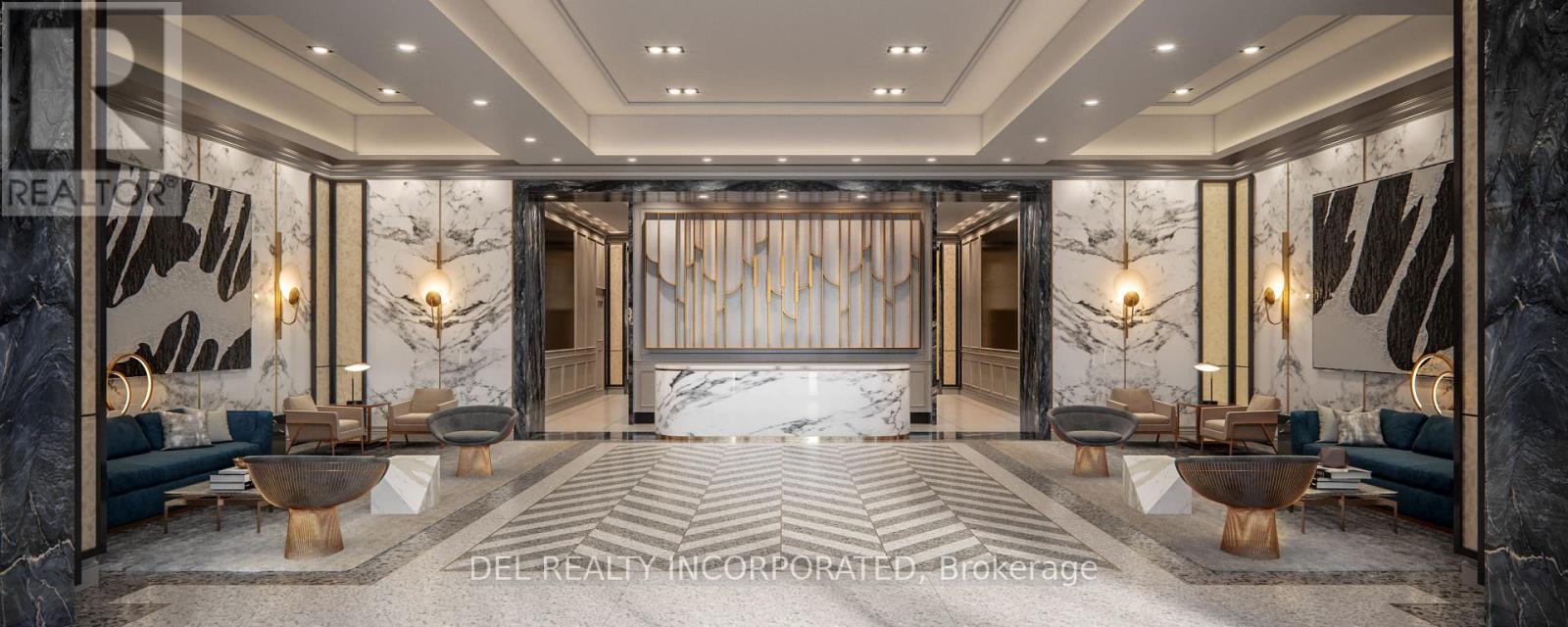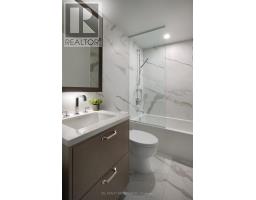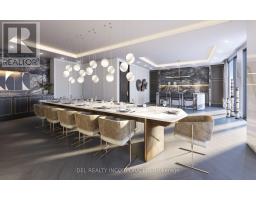509 - 455 Wellington Street W Toronto, Ontario M5V 0V8
$2,250,000Maintenance, Common Area Maintenance, Insurance
$1,606 Monthly
Maintenance, Common Area Maintenance, Insurance
$1,606 MonthlyTridel at The Well Signature Series is a triumph of design. Located on Wellington Street West, this luxury boutique condo rises 14 storeys and overlooks the grand promenade below, blending the towering modernity with the street's historic facade below. Impressive designs with top of the line features & finishes. Most ambitious mixed-use community in Downtown Toronto. Move in ready. **** EXTRAS **** 2L+S Design, approx. 1,487 sqft as per builder's plan with high quality features and finishes, built-in appliances, gas cooktop. Tridel Connect, Smart Home Technology. (id:50886)
Property Details
| MLS® Number | C10406951 |
| Property Type | Single Family |
| Community Name | Waterfront Communities C1 |
| AmenitiesNearBy | Park, Public Transit |
| CommunityFeatures | Pet Restrictions |
| Features | Balcony, In Suite Laundry |
| ParkingSpaceTotal | 1 |
| PoolType | Outdoor Pool |
| WaterFrontType | Waterfront |
Building
| BathroomTotal | 3 |
| BedroomsAboveGround | 2 |
| BedroomsBelowGround | 1 |
| BedroomsTotal | 3 |
| Amenities | Security/concierge, Exercise Centre, Recreation Centre, Party Room |
| CoolingType | Central Air Conditioning |
| ExteriorFinish | Concrete |
| FlooringType | Hardwood |
| HalfBathTotal | 1 |
| SizeInterior | 1399.9886 - 1598.9864 Sqft |
| Type | Apartment |
Parking
| Underground |
Land
| Acreage | No |
| LandAmenities | Park, Public Transit |
Rooms
| Level | Type | Length | Width | Dimensions |
|---|---|---|---|---|
| Main Level | Living Room | 5.13 m | 4.21 m | 5.13 m x 4.21 m |
| Main Level | Dining Room | 4.37 m | 3.048 m | 4.37 m x 3.048 m |
| Main Level | Kitchen | 4.11 m | 2.64 m | 4.11 m x 2.64 m |
| Main Level | Primary Bedroom | 4.44 m | 3.35 m | 4.44 m x 3.35 m |
| Main Level | Bedroom 2 | 3.3 m | 2.84 m | 3.3 m x 2.84 m |
| Main Level | Study | 3.09 m | 2.76 m | 3.09 m x 2.76 m |
Interested?
Contact us for more information
Derek Mak
Broker
4800 Dufferin Street 2nd Floor
Toronto, Ontario M3H 5S9
Anita Zaman
Salesperson
4800 Dufferin Street 2nd Floor
Toronto, Ontario M3H 5S9









































