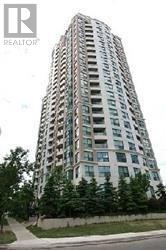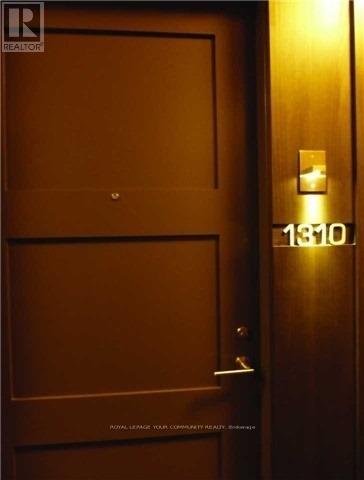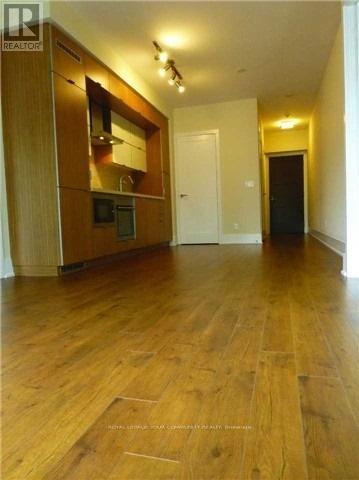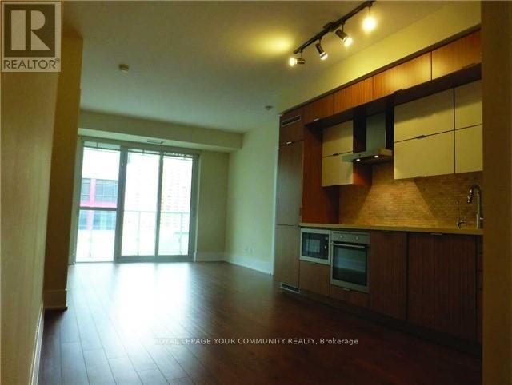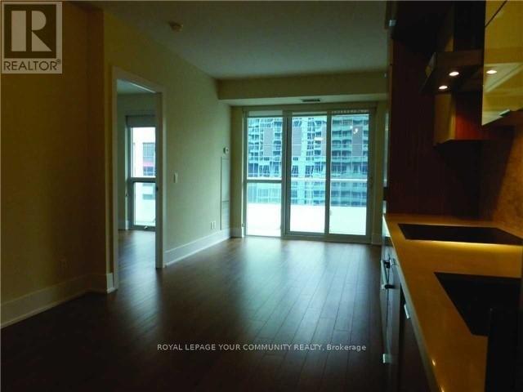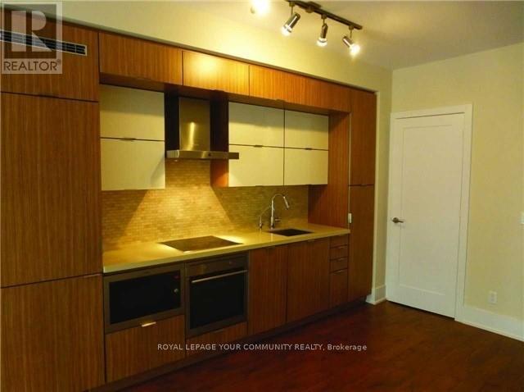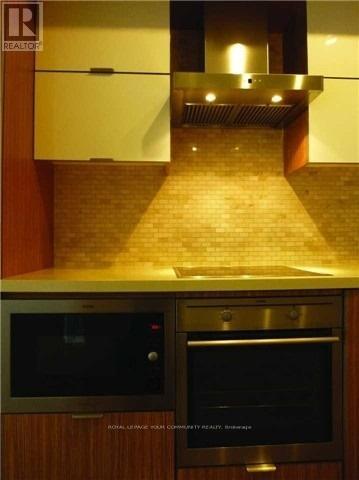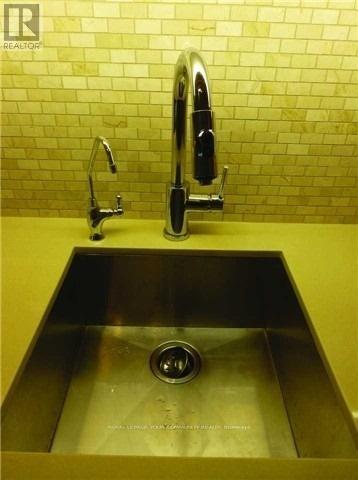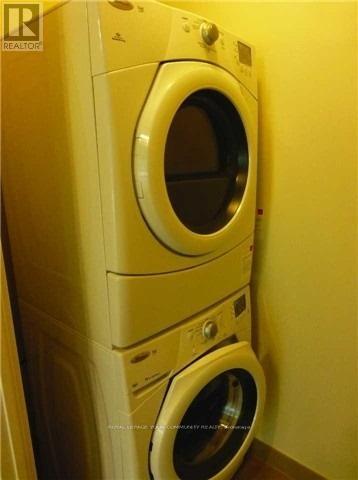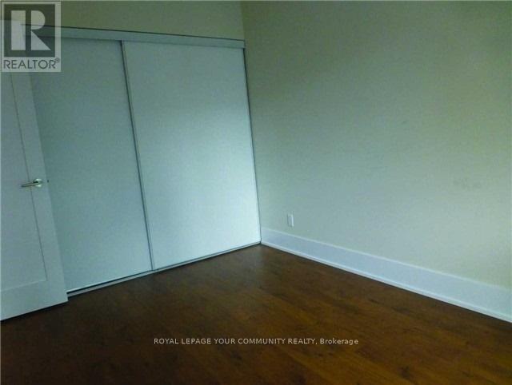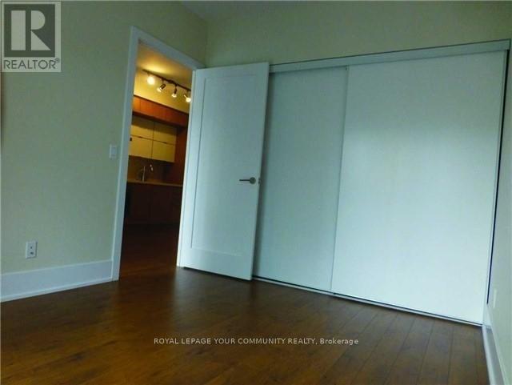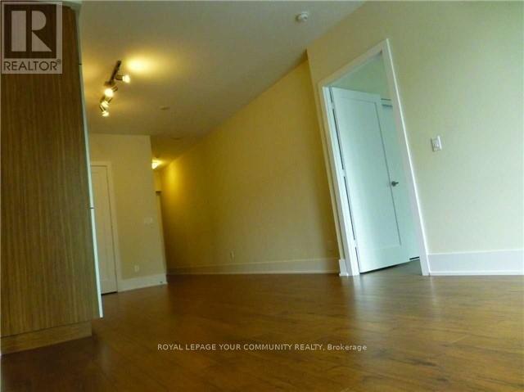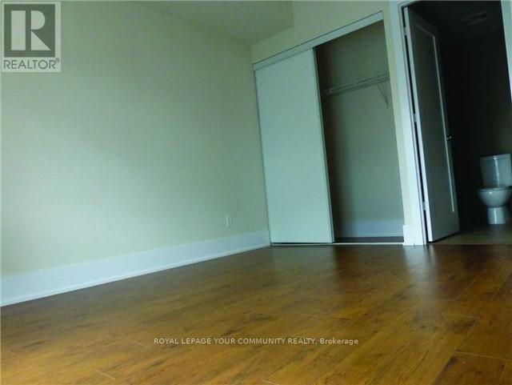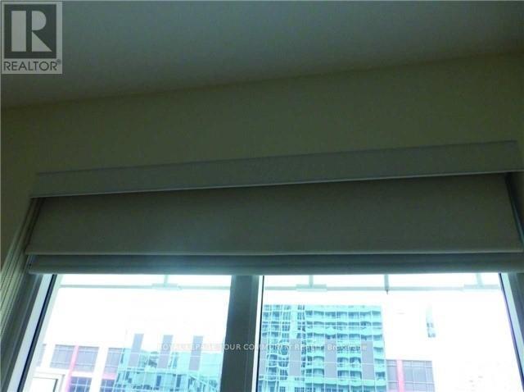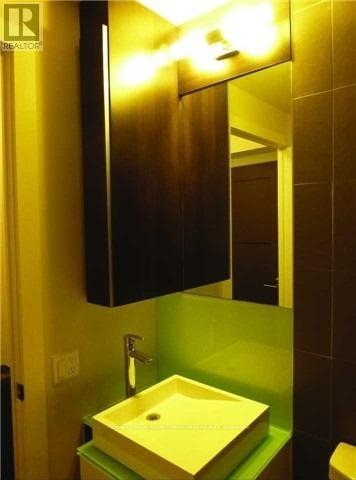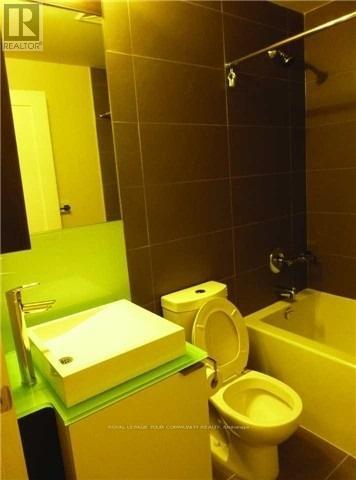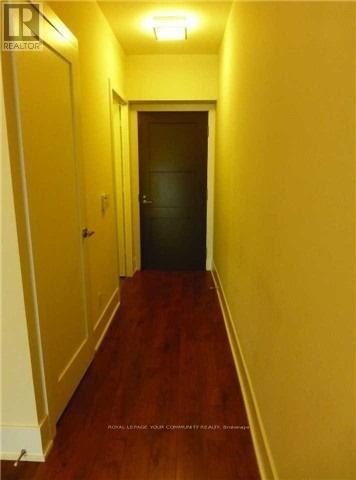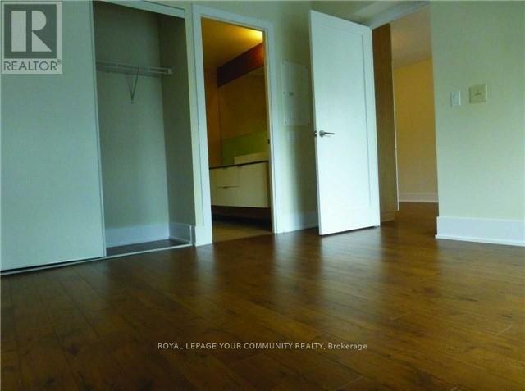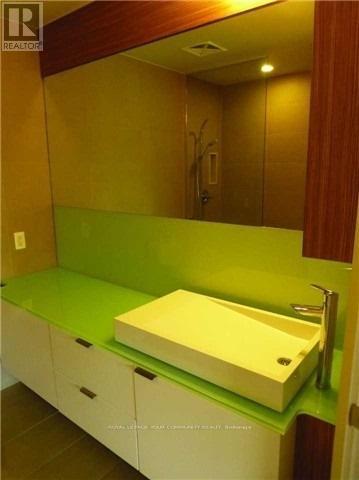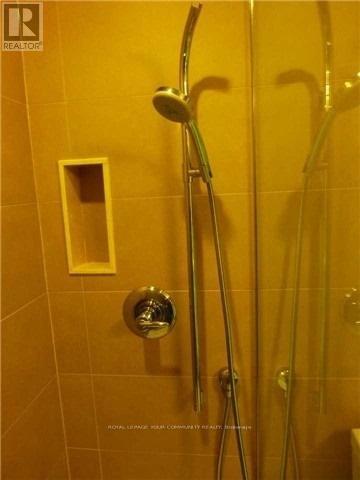509 - 7 Lorraine Drive Toronto, Ontario M2N 7H2
2 Bedroom
1 Bathroom
600 - 699 ft2
Indoor Pool
Central Air Conditioning
Forced Air
$2,450 Monthly
Great location on Finch and Yonge; steps to Subway and Go; close to all public amenities and shops. Smooth ceiling and all upgraded finishes throughout. Under mount kitchen sink with upgraded granite C/T and faucet, bathroom marble top, all EIF's and blinds. Den has B/I closet, fan coil supply, glass door-considered as 2nd bedroom. 24/7 concierge. (id:50886)
Property Details
| MLS® Number | C12205519 |
| Property Type | Single Family |
| Neigbourhood | Willowdale West |
| Community Name | Willowdale West |
| Amenities Near By | Park, Public Transit, Schools |
| Community Features | Pet Restrictions |
| Features | Cul-de-sac, Balcony |
| Parking Space Total | 1 |
| Pool Type | Indoor Pool |
Building
| Bathroom Total | 1 |
| Bedrooms Above Ground | 1 |
| Bedrooms Below Ground | 1 |
| Bedrooms Total | 2 |
| Amenities | Security/concierge, Exercise Centre, Sauna |
| Appliances | Microwave, Stove, Refrigerator |
| Cooling Type | Central Air Conditioning |
| Exterior Finish | Concrete |
| Flooring Type | Laminate, Ceramic |
| Heating Fuel | Natural Gas |
| Heating Type | Forced Air |
| Size Interior | 600 - 699 Ft2 |
| Type | Apartment |
Parking
| Underground | |
| Garage |
Land
| Acreage | No |
| Land Amenities | Park, Public Transit, Schools |
Rooms
| Level | Type | Length | Width | Dimensions |
|---|---|---|---|---|
| Main Level | Living Room | 4.5 m | 3.15 m | 4.5 m x 3.15 m |
| Main Level | Dining Room | 3.05 m | 2.2 m | 3.05 m x 2.2 m |
| Main Level | Primary Bedroom | 3.05 m | 2.6 m | 3.05 m x 2.6 m |
| Main Level | Den | 2.8 m | 2.6 m | 2.8 m x 2.6 m |
| Main Level | Kitchen | 3 m | 2.5 m | 3 m x 2.5 m |
| Main Level | Foyer | 2.75 m | 1.1 m | 2.75 m x 1.1 m |
Contact Us
Contact us for more information
Mehrdad Garakani
Broker
Royal LePage Your Community Realty
8854 Yonge Street
Richmond Hill, Ontario L4C 0T4
8854 Yonge Street
Richmond Hill, Ontario L4C 0T4
(905) 731-2000
(905) 886-7556

