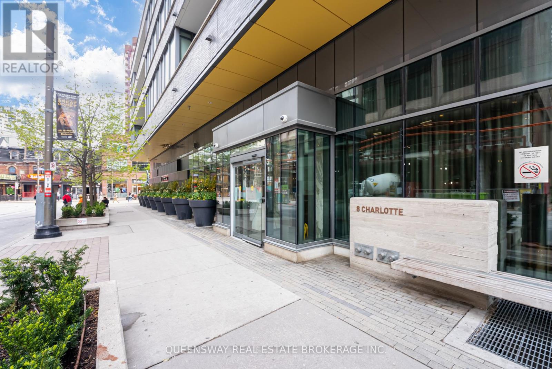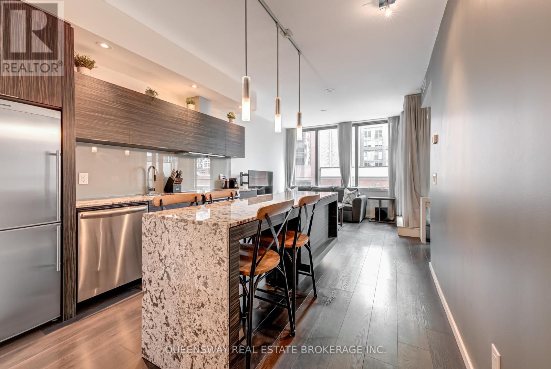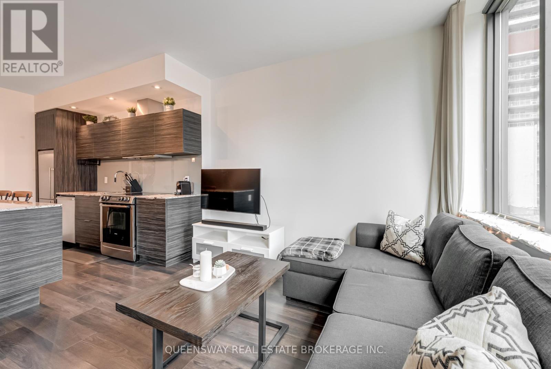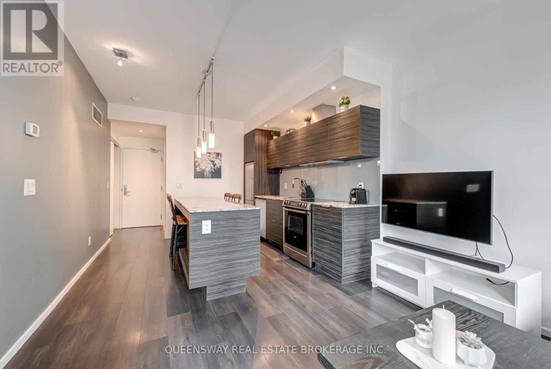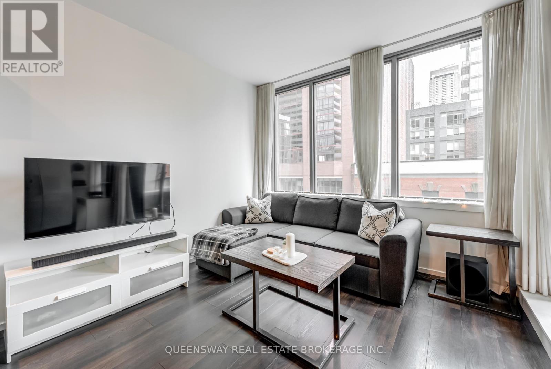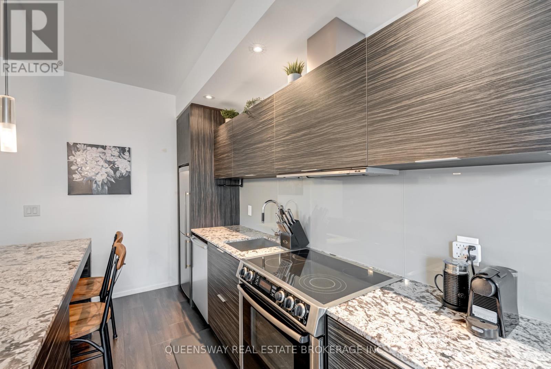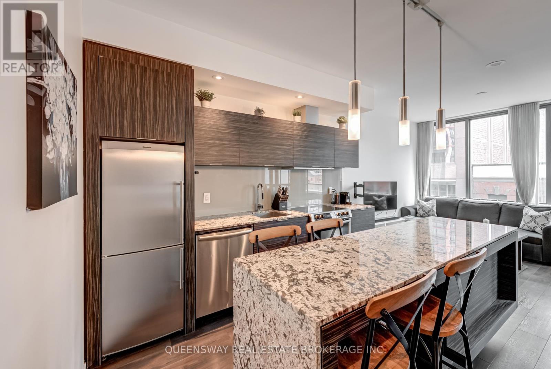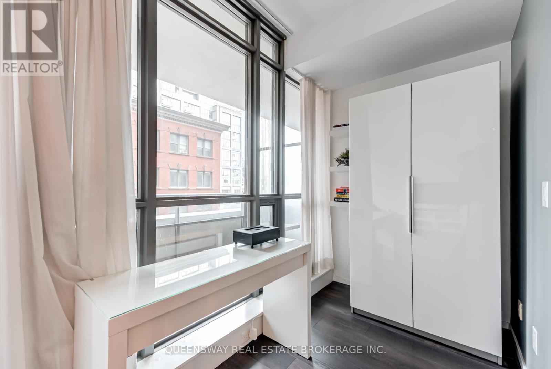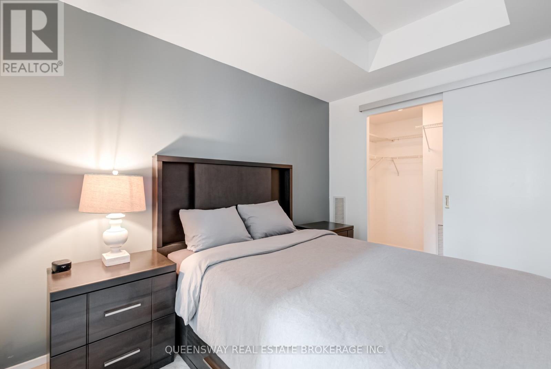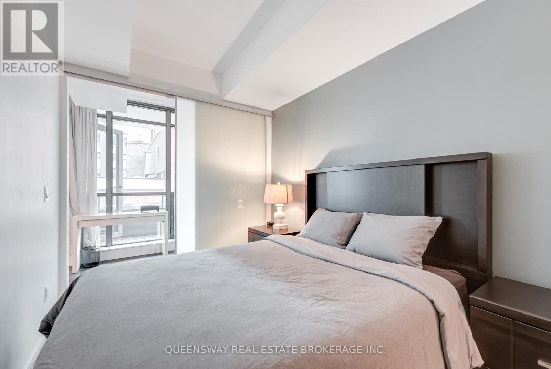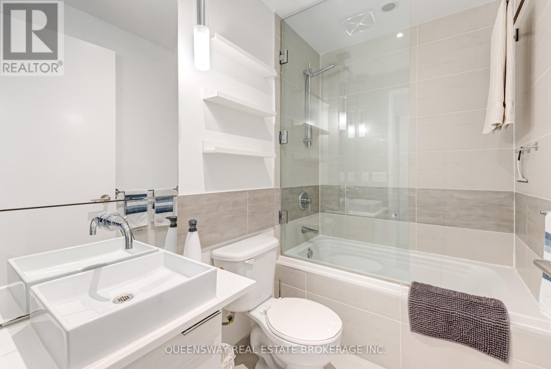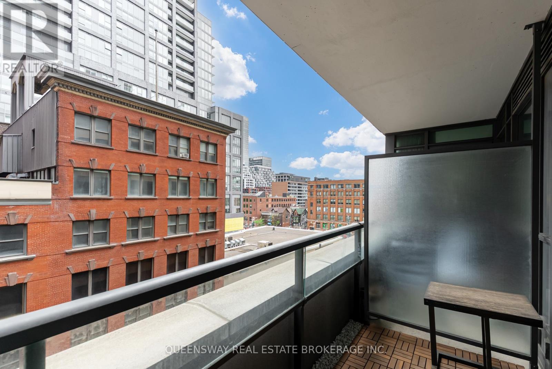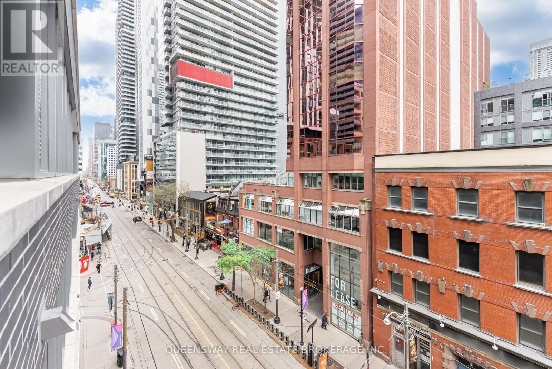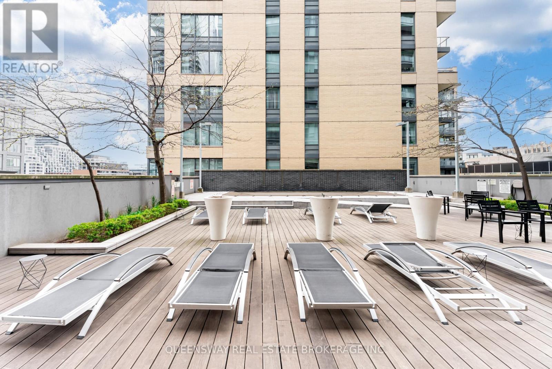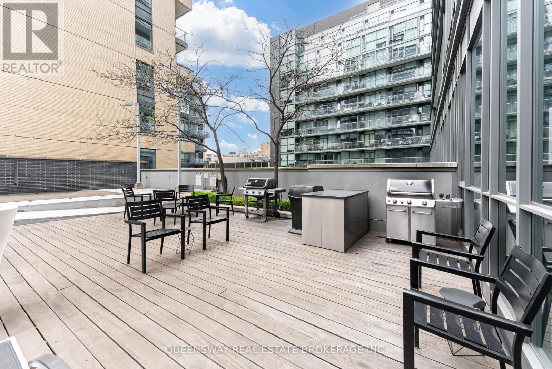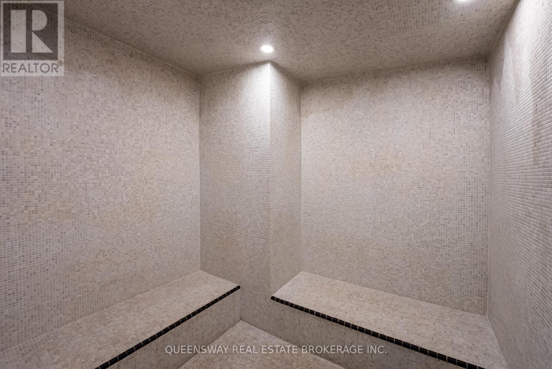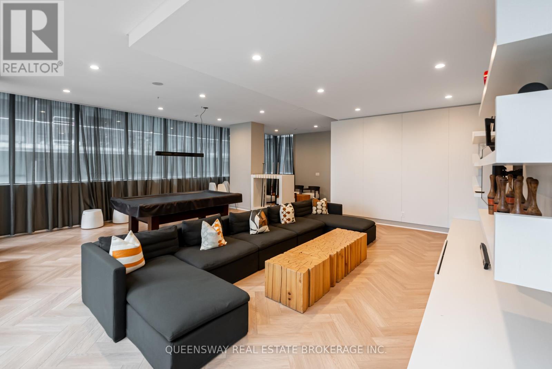509 - 8 Charlotte Street Toronto, Ontario M5V 0K4
$699,999Maintenance, Water, Parking, Common Area Maintenance
$661.63 Monthly
Maintenance, Water, Parking, Common Area Maintenance
$661.63 MonthlyExperience sophisticated urban living at Charlie Condos, widely recognized as one of King West's premier residential buildings. This stunning 5th-floor 1 bedroom + den offers the perfect blend of luxury and convenience in downtown Toronto's most vibrant neighborhood. The elegant living space features soaring 9-foot smooth ceilings and premium finishes throughout, complemented by a gourmet kitchen with an impressive granite countertop island ideal for entertaining. The versatile den showcases floor-to-ceiling windows bathed in natural light, creating the perfect setting for a home office, while the primary bedroom boasts a spacious walk-in closet for ample storage. Located at 8 Charlotte Street, you'll enjoy exceptional building amenities while being just steps away from King West's finest restaurants, shops, and entertainment. This modern urban retreat balances style and functionality in one of Toronto's most desirable locations. As an added bonus, 1 parking & 1 locker unit included. Locker is conveniently located on the same floor. (id:50886)
Property Details
| MLS® Number | C12156040 |
| Property Type | Single Family |
| Community Name | Waterfront Communities C1 |
| Amenities Near By | Public Transit |
| Community Features | Pet Restrictions |
| Features | Balcony, In Suite Laundry |
| Parking Space Total | 1 |
Building
| Bathroom Total | 1 |
| Bedrooms Above Ground | 1 |
| Bedrooms Below Ground | 1 |
| Bedrooms Total | 2 |
| Amenities | Visitor Parking, Party Room, Security/concierge, Storage - Locker |
| Appliances | All |
| Cooling Type | Central Air Conditioning |
| Exterior Finish | Concrete |
| Flooring Type | Hardwood, Carpeted |
| Heating Fuel | Natural Gas |
| Heating Type | Forced Air |
| Size Interior | 500 - 599 Ft2 |
| Type | Apartment |
Parking
| Underground | |
| Garage |
Land
| Acreage | No |
| Land Amenities | Public Transit |
Rooms
| Level | Type | Length | Width | Dimensions |
|---|---|---|---|---|
| Flat | Living Room | 3.25 m | 3.25 m | 3.25 m x 3.25 m |
| Flat | Dining Room | 3.25 m | 3.25 m | 3.25 m x 3.25 m |
| Flat | Kitchen | 3.5 m | 3.38 m | 3.5 m x 3.38 m |
| Flat | Primary Bedroom | 3.61 m | 2.44 m | 3.61 m x 2.44 m |
| Flat | Den | 1.6 m | 2.49 m | 1.6 m x 2.49 m |
Contact Us
Contact us for more information
Ana Cruz
Broker
8 Hornell Street
Toronto, Ontario M8Z 1X2
(416) 259-4000
(877) 211-8746
www.queenswayrealestate.com/


