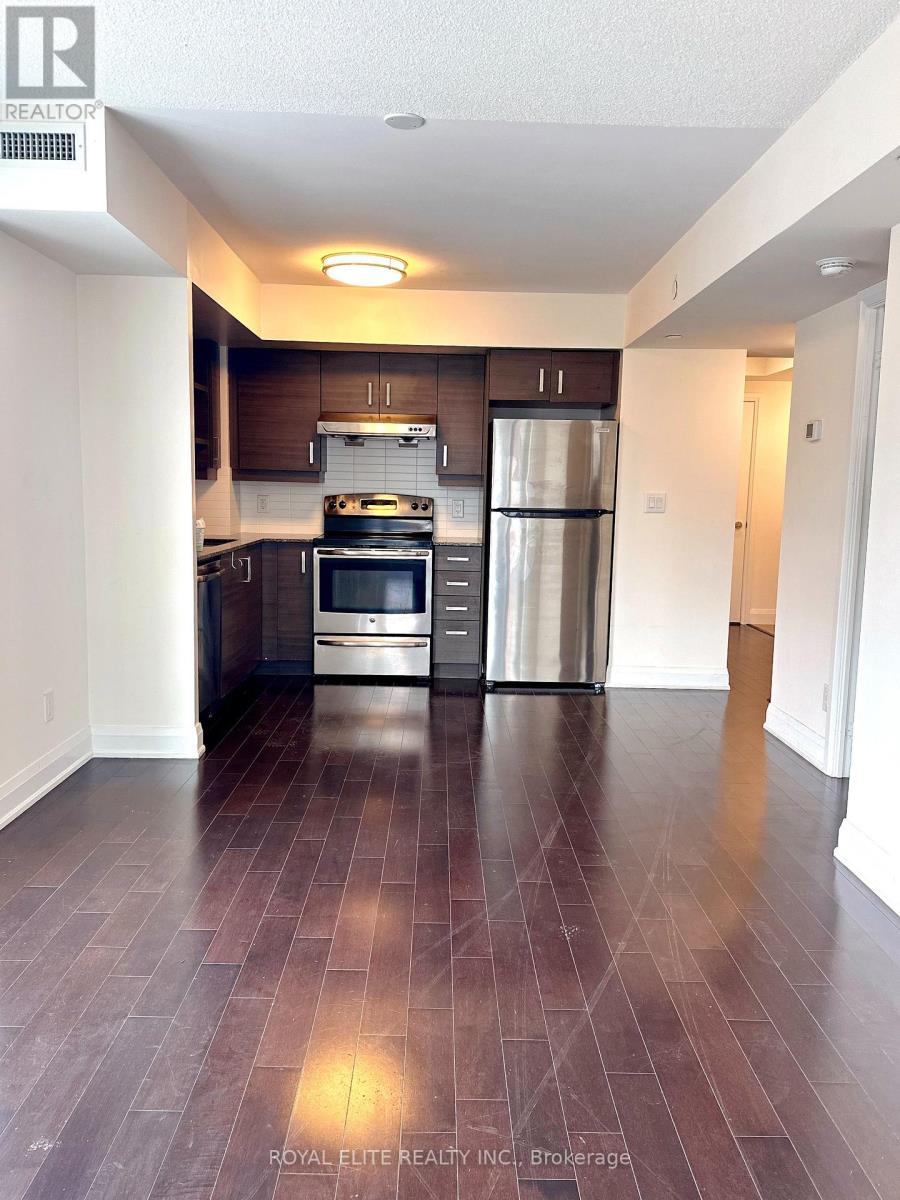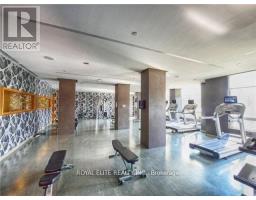509 - 8200 Birchmount Road E Markham, Ontario L3R 9W1
2 Bedroom
1 Bathroom
700 - 799 ft2
Central Air Conditioning
Forced Air
$2,600 Monthly
Corner Unit At Uptown Markham, Large Den With Window And Closet. Back To Conservation Park. A Spacious 737 Sq Ft, Plus 70 Sq. Ft Balcony, Meticulously And Lovely Cared Open Concept Layout. Step To Shopping, Restaurants. Close To Future York U Markham Campus. 1 Parking & 1 Locker Are Included, Low Maintenance Fee. Hard Wood Floor Through Out. (id:50886)
Property Details
| MLS® Number | N12000862 |
| Property Type | Single Family |
| Community Name | Unionville |
| Community Features | Pet Restrictions |
| Features | Balcony, Carpet Free |
| Parking Space Total | 1 |
Building
| Bathroom Total | 1 |
| Bedrooms Above Ground | 2 |
| Bedrooms Total | 2 |
| Amenities | Storage - Locker |
| Appliances | Blinds, Dishwasher, Dryer, Stove, Washer, Refrigerator |
| Cooling Type | Central Air Conditioning |
| Exterior Finish | Concrete |
| Flooring Type | Hardwood |
| Heating Fuel | Natural Gas |
| Heating Type | Forced Air |
| Size Interior | 700 - 799 Ft2 |
| Type | Apartment |
Parking
| Underground | |
| Garage |
Land
| Acreage | No |
Rooms
| Level | Type | Length | Width | Dimensions |
|---|---|---|---|---|
| Ground Level | Kitchen | 2.13 m | 2.44 m | 2.13 m x 2.44 m |
| Ground Level | Living Room | 4 m | 3.05 m | 4 m x 3.05 m |
| Ground Level | Dining Room | 4 m | 3.35 m | 4 m x 3.35 m |
| Ground Level | Primary Bedroom | 3.66 m | 3.05 m | 3.66 m x 3.05 m |
| Ground Level | Bedroom 2 | 3.05 m | 2.74 m | 3.05 m x 2.74 m |
https://www.realtor.ca/real-estate/27981466/509-8200-birchmount-road-e-markham-unionville-unionville
Contact Us
Contact us for more information
Ivy Qiuling Liang
Salesperson
Royal Elite Realty Inc.
7030 Woodbine Ave #908
Markham, Ontario L3R 4G8
7030 Woodbine Ave #908
Markham, Ontario L3R 4G8
(905) 604-9155
(905) 604-9150























