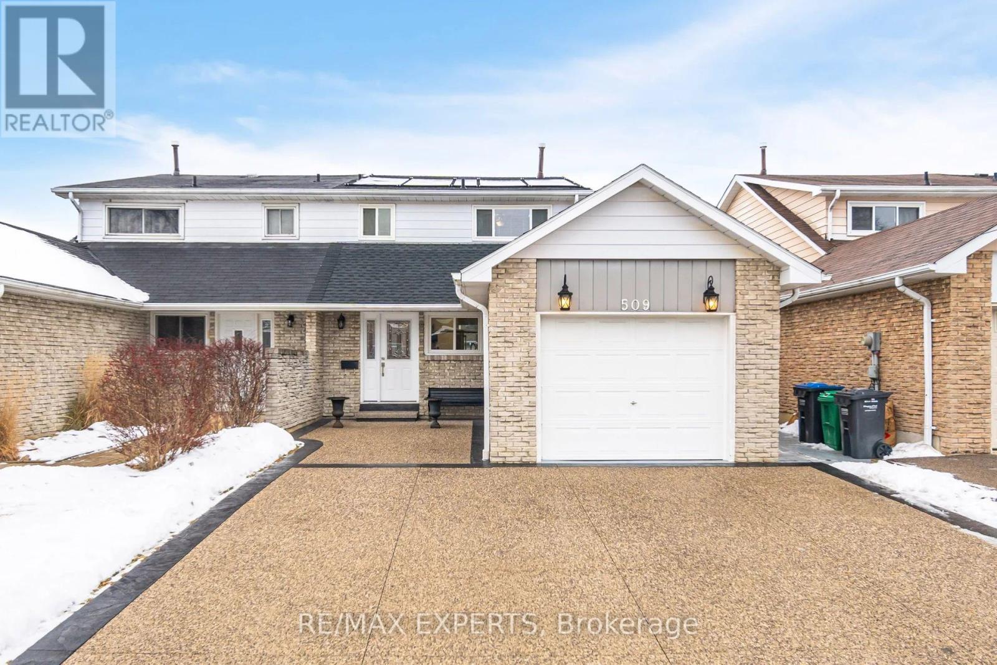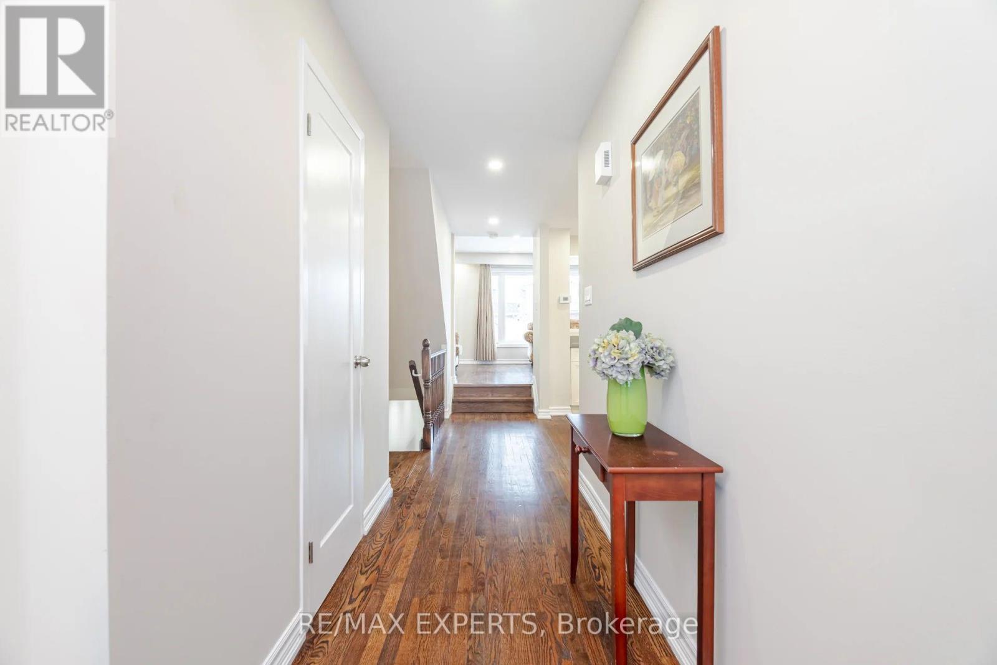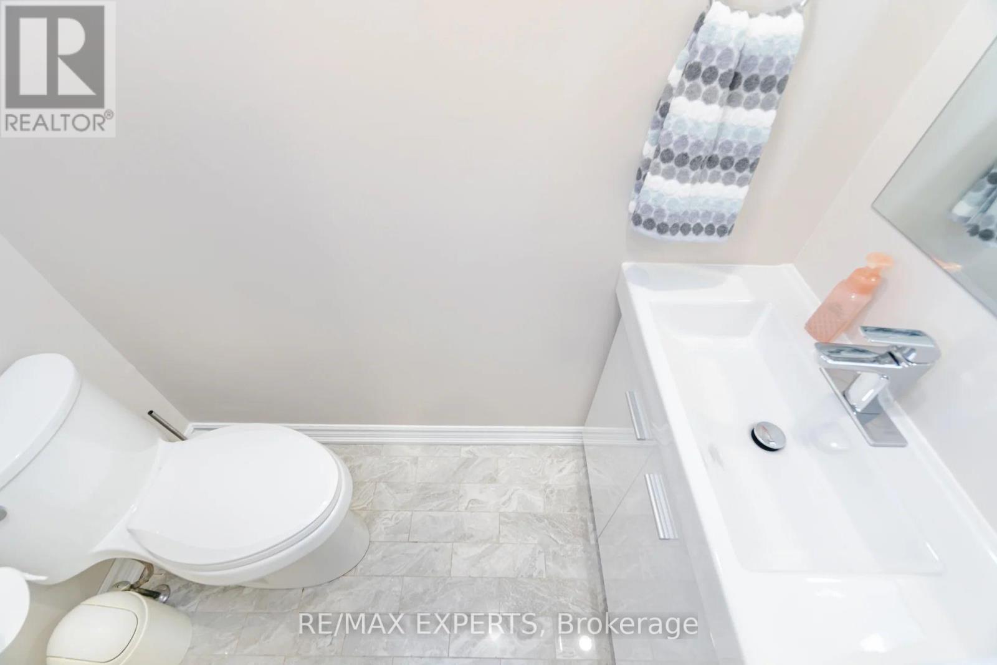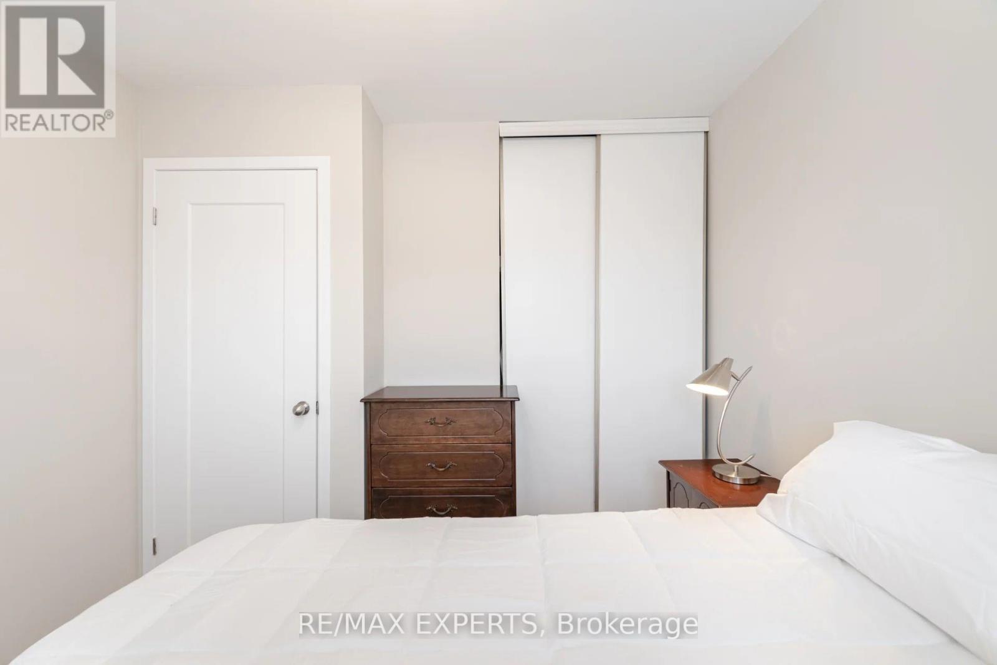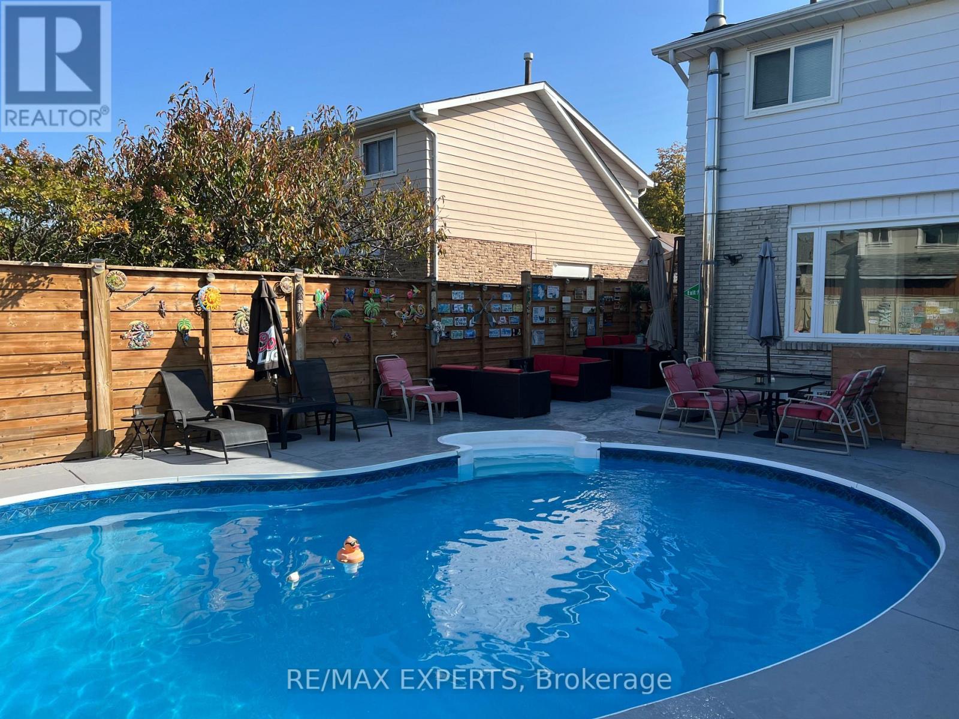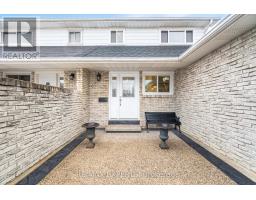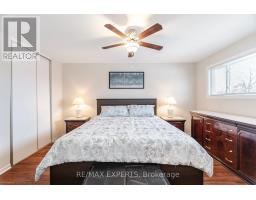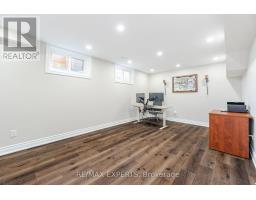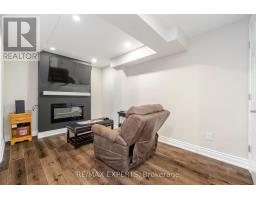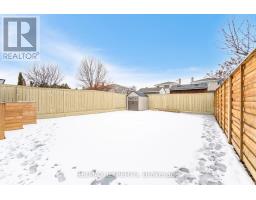509 Cavell Drive Mississauga, Ontario L5B 2P2
$1,090,000
Welcome To This Gorgeous Home Located In The Desired Area Of Cooksville, Mississauga, Close To Schools, Parks, Highway, And All Amenities. Starting With An Exposed Aggregate Concrete Driveway, This Elegant & Freshly Painted Home Features Renovated Baths With Porcelain Floor In The Upper Bathroom, Renovated Kitchen With Beautiful Quarts Counters, A Built-In Buffet With Quarts Counter In The Dining Room, Hardwood Floors Throughout, Pot Lights, Modern Lighting And Fans. The Basement Not Only Features An Entertainment Area But Also A Separate Bedroom With An Electric Fireplace And An Incredible Custom-Designed Laundry Room. You Can Also Enjoy The Backyard Surrounded With Privacy Fencing As Well As An Incredible Pool Equipped With Solar-Panel Heating And A Safety Cover. Do Not Miss The Opportunity To See This Gem! (id:50886)
Open House
This property has open houses!
1:00 pm
Ends at:4:00 pm
Property Details
| MLS® Number | W11933793 |
| Property Type | Single Family |
| Community Name | Cooksville |
| Amenities Near By | Hospital, Park, Place Of Worship, Public Transit, Schools |
| Equipment Type | Water Heater - Gas |
| Parking Space Total | 5 |
| Pool Type | Inground Pool |
| Rental Equipment Type | Water Heater - Gas |
| Structure | Shed |
Building
| Bathroom Total | 2 |
| Bedrooms Above Ground | 3 |
| Bedrooms Below Ground | 1 |
| Bedrooms Total | 4 |
| Amenities | Fireplace(s) |
| Appliances | Dishwasher, Dryer, Refrigerator, Stove, Washer, Window Coverings |
| Basement Development | Finished |
| Basement Type | N/a (finished) |
| Construction Style Attachment | Semi-detached |
| Cooling Type | Central Air Conditioning |
| Exterior Finish | Brick Facing |
| Fire Protection | Smoke Detectors |
| Fireplace Present | Yes |
| Flooring Type | Hardwood, Laminate |
| Foundation Type | Concrete |
| Half Bath Total | 1 |
| Heating Fuel | Natural Gas |
| Heating Type | Forced Air |
| Stories Total | 2 |
| Size Interior | 1,100 - 1,500 Ft2 |
| Type | House |
| Utility Water | Municipal Water |
Parking
| Attached Garage |
Land
| Acreage | No |
| Fence Type | Fenced Yard |
| Land Amenities | Hospital, Park, Place Of Worship, Public Transit, Schools |
| Sewer | Sanitary Sewer |
| Size Depth | 125 Ft |
| Size Frontage | 30 Ft |
| Size Irregular | 30 X 125 Ft |
| Size Total Text | 30 X 125 Ft|under 1/2 Acre |
| Zoning Description | Residential |
Rooms
| Level | Type | Length | Width | Dimensions |
|---|---|---|---|---|
| Lower Level | Recreational, Games Room | 5.61 m | 3.54 m | 5.61 m x 3.54 m |
| Lower Level | Bedroom 4 | 6.25 m | 2.68 m | 6.25 m x 2.68 m |
| Main Level | Kitchen | 3.35 m | 3.35 m | 3.35 m x 3.35 m |
| Main Level | Dining Room | 3.51 m | 3.04 m | 3.51 m x 3.04 m |
| Main Level | Living Room | 5.73 m | 3.41 m | 5.73 m x 3.41 m |
| Upper Level | Primary Bedroom | 4.54 m | 3.35 m | 4.54 m x 3.35 m |
| Upper Level | Bedroom 2 | 3.54 m | 2.87 m | 3.54 m x 2.87 m |
| Upper Level | Bedroom 3 | 2.9 m | 2.87 m | 2.9 m x 2.87 m |
Utilities
| Cable | Available |
| Sewer | Installed |
https://www.realtor.ca/real-estate/27825960/509-cavell-drive-mississauga-cooksville-cooksville
Contact Us
Contact us for more information
Adam Korzeniewski
Salesperson
adamshomes.ca/
277 Cityview Blvd Unit: 16
Vaughan, Ontario L4H 5A4
(905) 499-8800
deals@remaxwestexperts.com/

