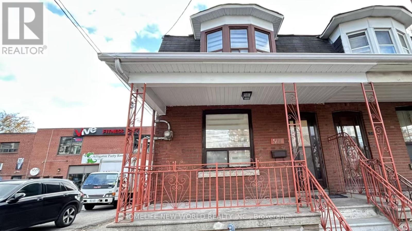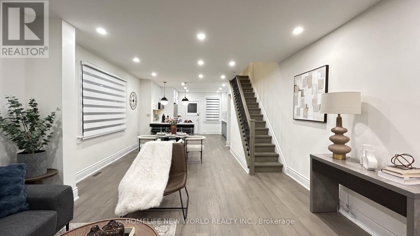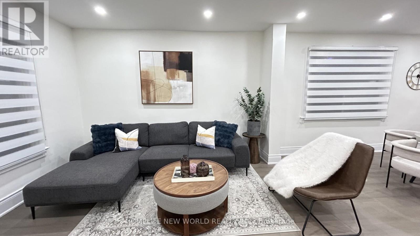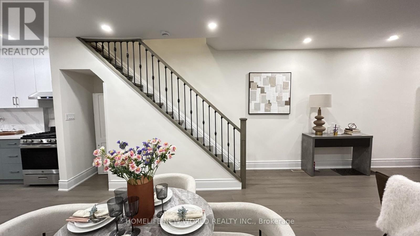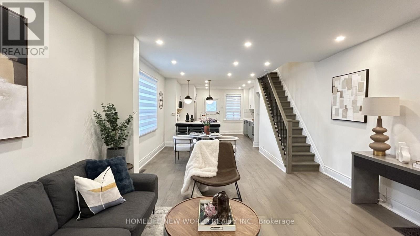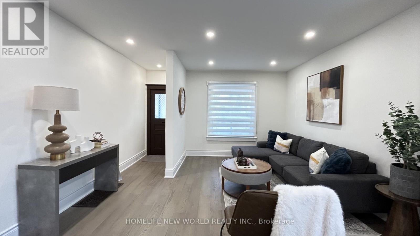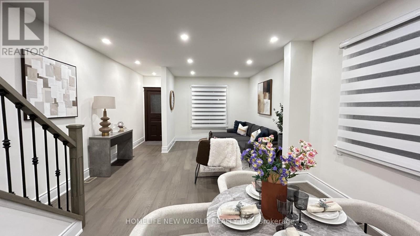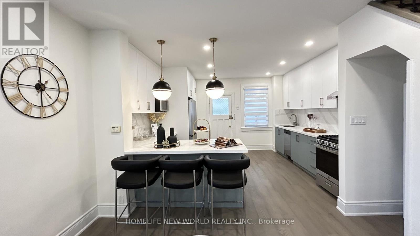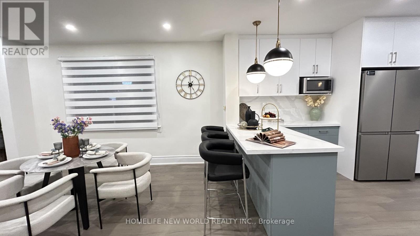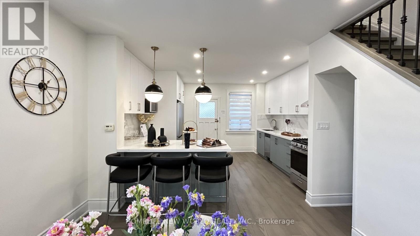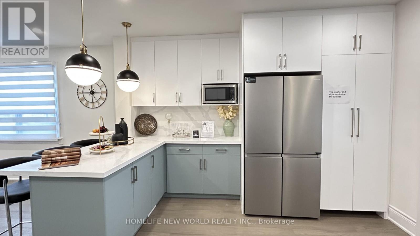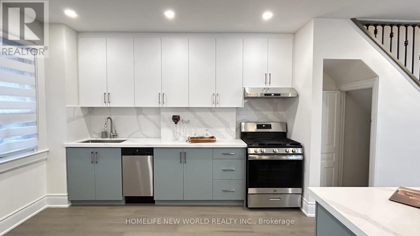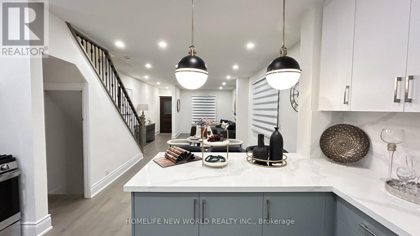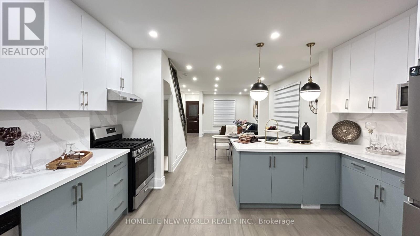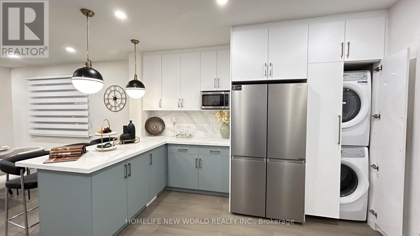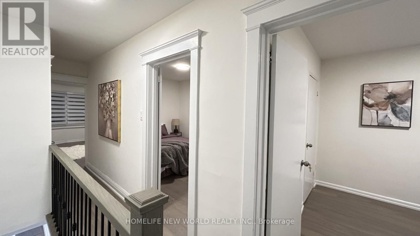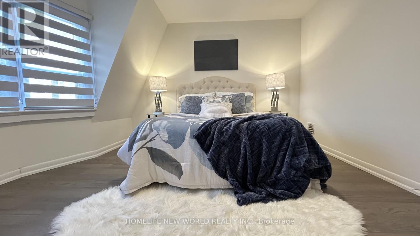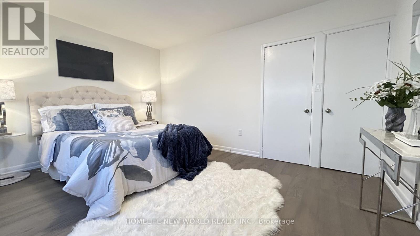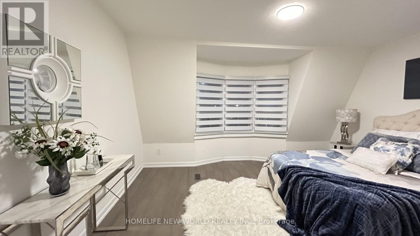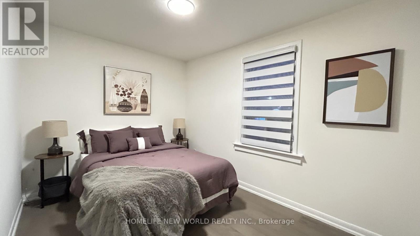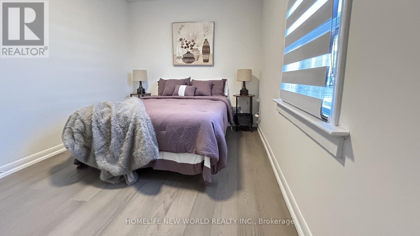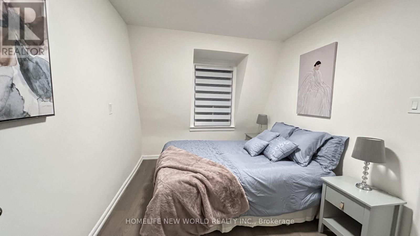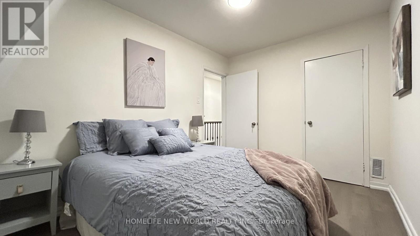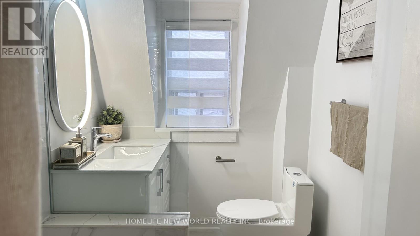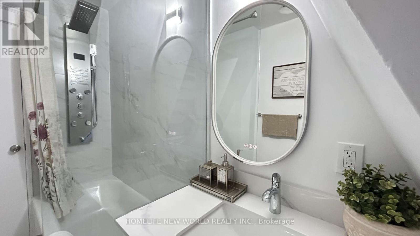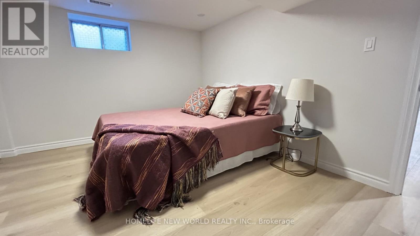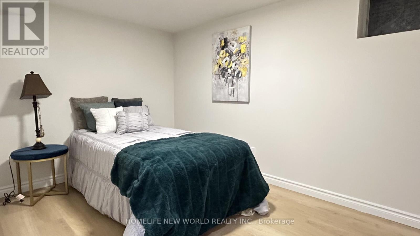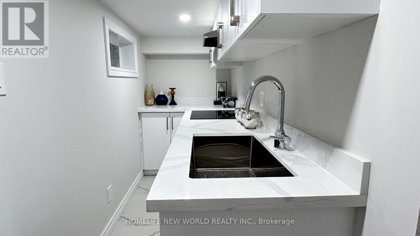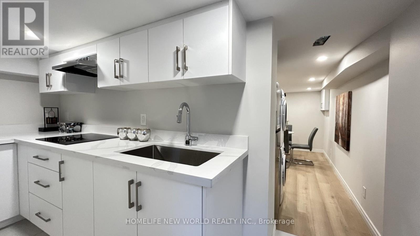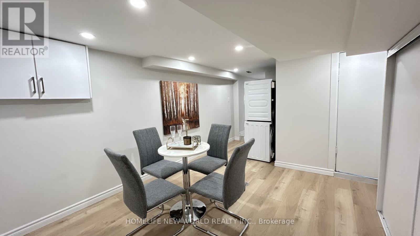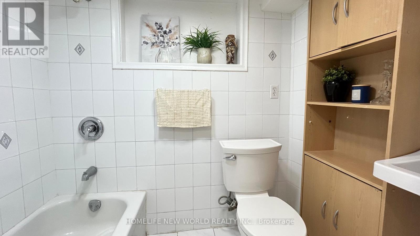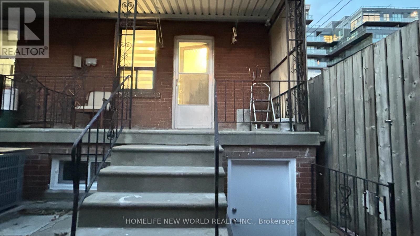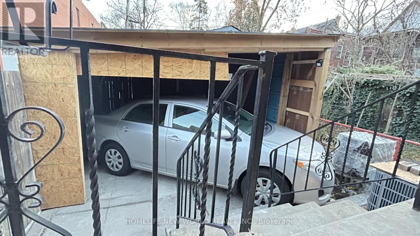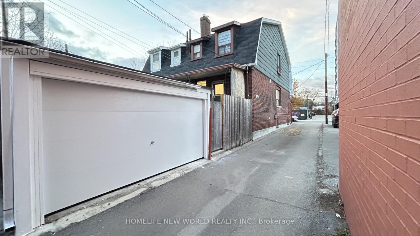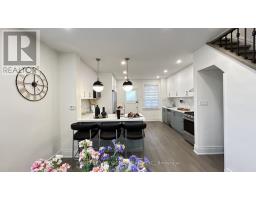509 Dupont Street Toronto, Ontario M6G 1Y6
$1,188,000
Beautifully renovated semi-detached home in the heart of Seaton Village with over $100k in upgrades. Bright open-concept layout with brand-new flooring, new pot lights, and fresh paint throughout. The main level features a large new renovated modern kitchen with a big island, custom cabinetry, quartz countertops & backsplash, and new stainless steel appliances. Built-in laundry ( washer & dryer ) hidden behind sleek kitchen cabinet. New zebra blinds installed. The spacious primary bedroom includes a bright bay window, bringing in abundant natural light. The second floor bathroom has been newly renovated with modern finishes, offering a fresh and stylish look. The fully finished basement apartment offers excellent potential rental income and features 2 bedroom & brand new kitchen & laundry area & bathroom, new vinyl flooring and a new custom separate entrance door. The rear yard accessible through the new garage door, offers a large storage area or parking for one small compact sedan. There is also a separate side entrance located next to the garage door for added convenience. Newly installed air conditioner. Easy access to all amenities including shops , schools , park and TTC . Close proximity to both subway lines, George brown college and U of T. Don't miss it! (id:50886)
Property Details
| MLS® Number | C12564380 |
| Property Type | Single Family |
| Community Name | Annex |
| Equipment Type | Water Heater |
| Rental Equipment Type | Water Heater |
Building
| Bathroom Total | 2 |
| Bedrooms Above Ground | 3 |
| Bedrooms Below Ground | 2 |
| Bedrooms Total | 5 |
| Appliances | Cooktop, Dishwasher, Dryer, Stove, Two Washers, Window Coverings, Two Refrigerators |
| Basement Development | Finished |
| Basement Features | Separate Entrance |
| Basement Type | N/a (finished), N/a |
| Construction Style Attachment | Semi-detached |
| Cooling Type | Central Air Conditioning |
| Exterior Finish | Brick |
| Flooring Type | Hardwood, Vinyl |
| Foundation Type | Unknown |
| Heating Fuel | Natural Gas |
| Heating Type | Forced Air |
| Stories Total | 2 |
| Size Interior | 1,100 - 1,500 Ft2 |
| Type | House |
| Utility Water | Municipal Water |
Parking
| Garage |
Land
| Acreage | No |
| Sewer | Sanitary Sewer |
| Size Depth | 75 Ft |
| Size Frontage | 15 Ft ,8 In |
| Size Irregular | 15.7 X 75 Ft |
| Size Total Text | 15.7 X 75 Ft |
Rooms
| Level | Type | Length | Width | Dimensions |
|---|---|---|---|---|
| Second Level | Primary Bedroom | 4.41 m | 3.86 m | 4.41 m x 3.86 m |
| Second Level | Bedroom 2 | 3.68 m | 2.62 m | 3.68 m x 2.62 m |
| Second Level | Bedroom 3 | 3.71 m | 2.62 m | 3.71 m x 2.62 m |
| Basement | Bedroom | 4.04 m | 3.01 m | 4.04 m x 3.01 m |
| Basement | Bedroom | 3.32 m | 2.48 m | 3.32 m x 2.48 m |
| Main Level | Living Room | 7.93 m | 3.05 m | 7.93 m x 3.05 m |
| Main Level | Dining Room | 7.93 m | 3.05 m | 7.93 m x 3.05 m |
| Main Level | Kitchen | 4.24 m | 3.83 m | 4.24 m x 3.83 m |
https://www.realtor.ca/real-estate/29124116/509-dupont-street-toronto-annex-annex
Contact Us
Contact us for more information
Janice Xu
Salesperson
201 Consumers Rd., Ste. 205
Toronto, Ontario M2J 4G8
(416) 490-1177
(416) 490-1928
www.homelifenewworld.com/

