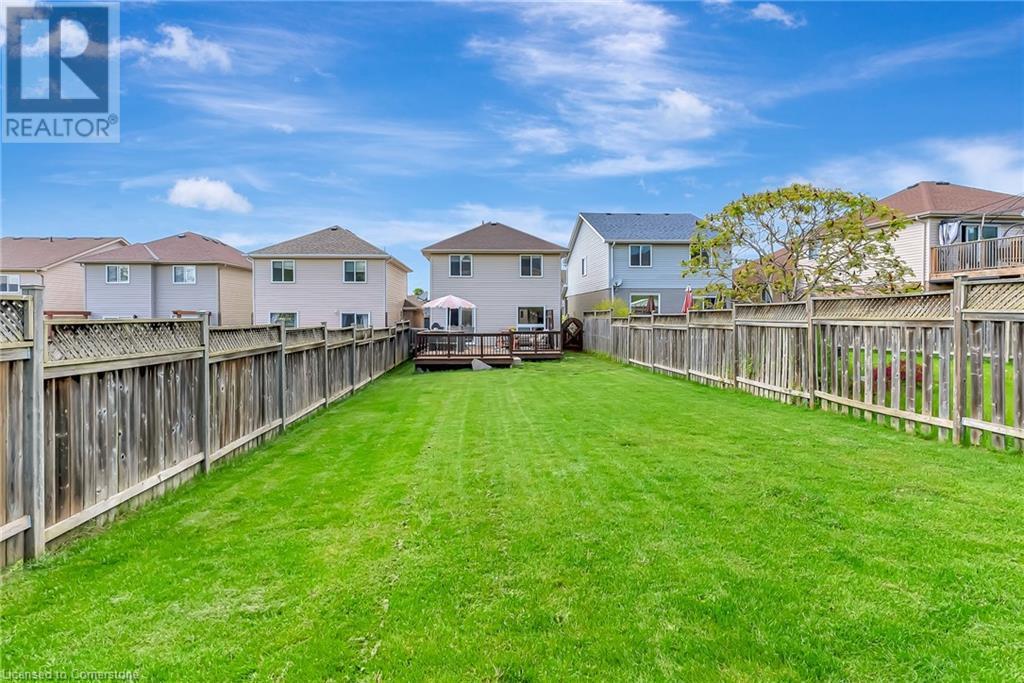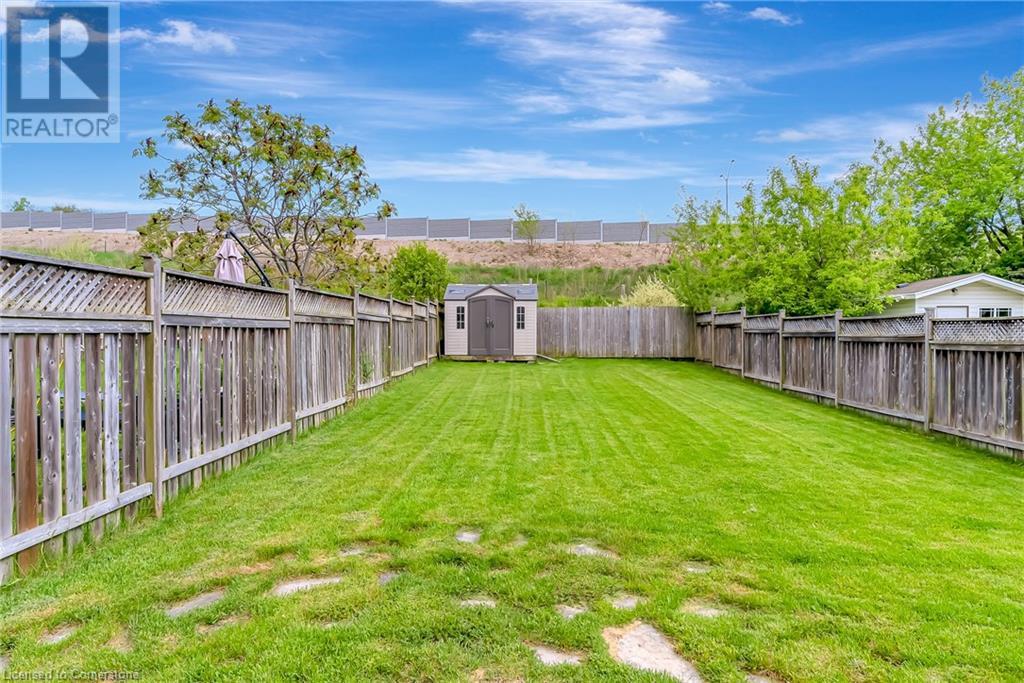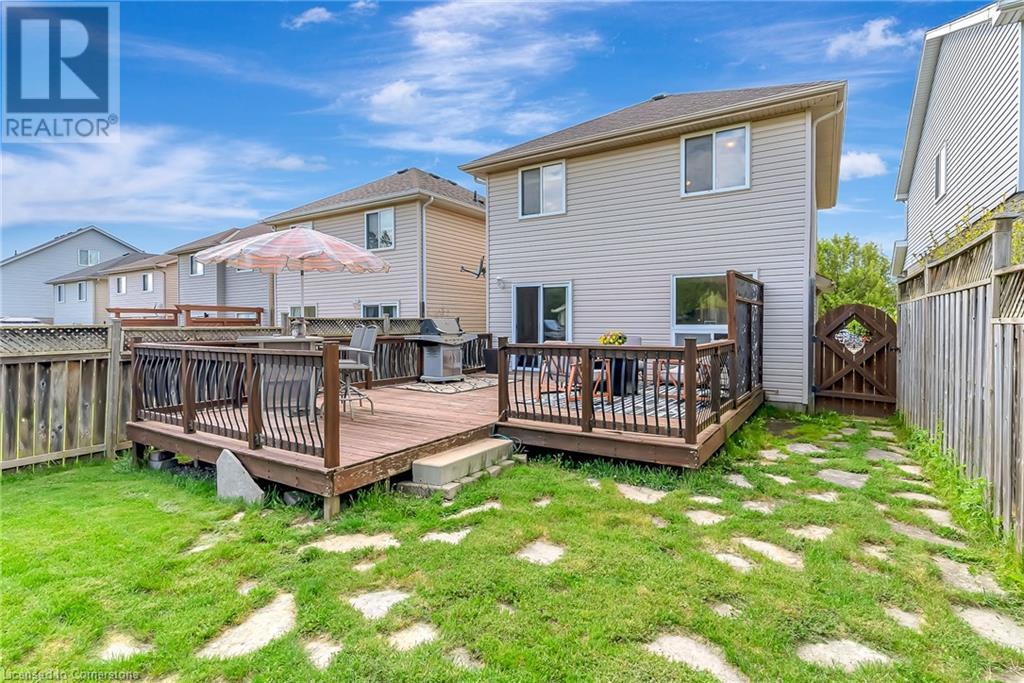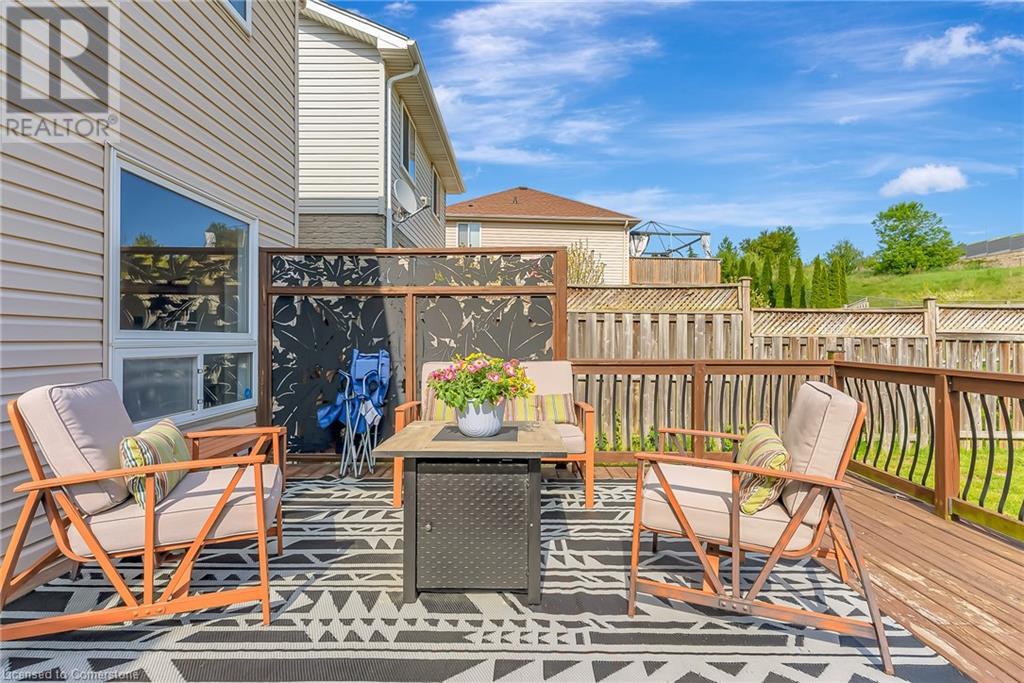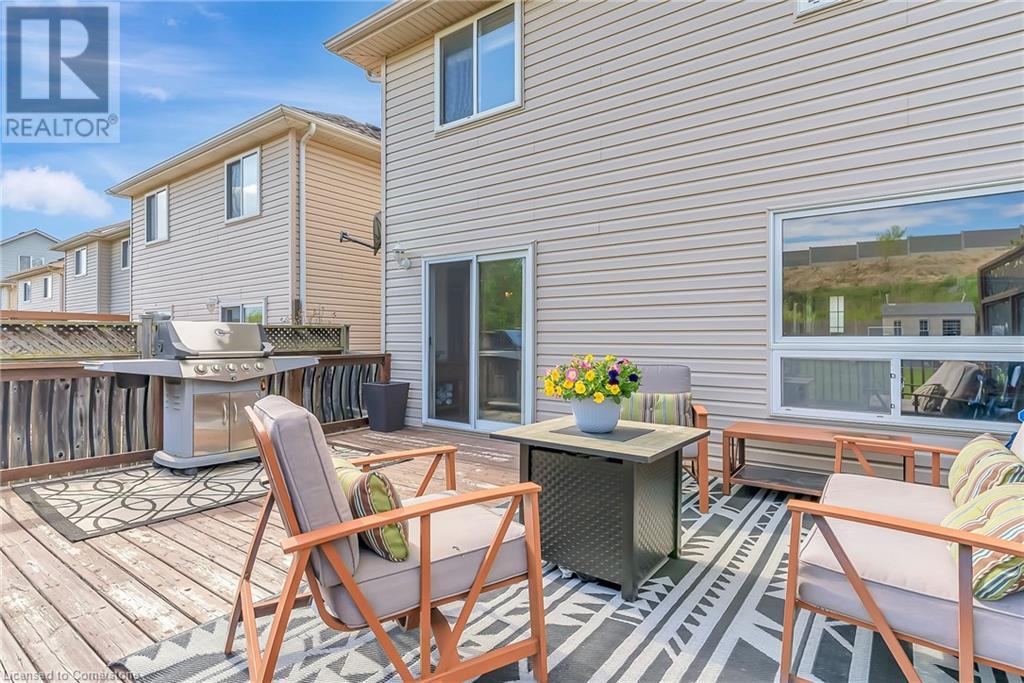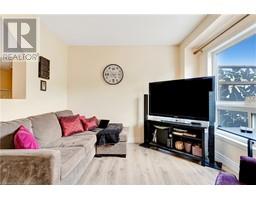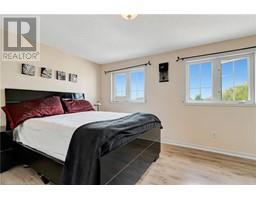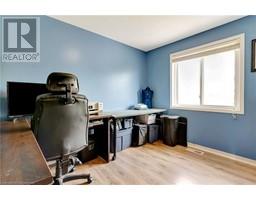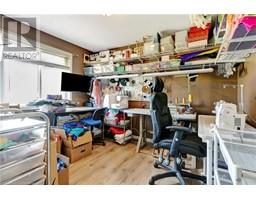509 Langlaw Drive Cambridge, Ontario N1P 1H8
$699,900
Conveniently located in South Cambridge, close to schools, Hwy 24, parks, trails, and plenty of shopping. This 2 story home has an amazing open concept on the main floor, complete with 2 piece bath , lots of counter space and loads of windows bathing the area in light. Off the dining area is a sliding patio door leading to a show stopping 150 foot deep lot and no rear neighbors. The back yard deck is a perfect place to enjoy the warm weather or host a summer family barbeque ! All patio furniture, fire table and barbecue is included in the price so you are all set for summer fun! The upper level features a 4 piece bathroom and 3 bedrooms. An added bonus is the primary bedroom features a walk in closest. Updates include Roof (2017), central air (2019). (id:50886)
Open House
This property has open houses!
2:00 pm
Ends at:4:00 pm
Property Details
| MLS® Number | 40733299 |
| Property Type | Single Family |
| Equipment Type | Rental Water Softener, Water Heater |
| Features | Paved Driveway |
| Parking Space Total | 3 |
| Rental Equipment Type | Rental Water Softener, Water Heater |
Building
| Bathroom Total | 2 |
| Bedrooms Above Ground | 3 |
| Bedrooms Total | 3 |
| Appliances | Dishwasher, Dryer, Refrigerator, Stove, Water Softener, Washer, Hood Fan |
| Architectural Style | 2 Level |
| Basement Development | Unfinished |
| Basement Type | Full (unfinished) |
| Constructed Date | 2003 |
| Construction Style Attachment | Detached |
| Cooling Type | Central Air Conditioning |
| Exterior Finish | Brick Veneer, Vinyl Siding |
| Fixture | Ceiling Fans |
| Half Bath Total | 1 |
| Heating Fuel | Natural Gas |
| Heating Type | Forced Air |
| Stories Total | 2 |
| Size Interior | 1,185 Ft2 |
| Type | House |
| Utility Water | Municipal Water |
Parking
| Attached Garage |
Land
| Acreage | No |
| Sewer | Municipal Sewage System |
| Size Depth | 150 Ft |
| Size Frontage | 30 Ft |
| Size Total Text | Under 1/2 Acre |
| Zoning Description | R1 |
Rooms
| Level | Type | Length | Width | Dimensions |
|---|---|---|---|---|
| Second Level | Bedroom | 10'6'' x 9'0'' | ||
| Second Level | Bedroom | 10'6'' x 9'0'' | ||
| Second Level | Primary Bedroom | 10'6'' x 14'2'' | ||
| Second Level | 4pc Bathroom | Measurements not available | ||
| Main Level | 2pc Bathroom | Measurements not available | ||
| Main Level | Living Room | 10'4'' x 20'8'' | ||
| Main Level | Kitchen | 11'0'' x 14'3'' |
https://www.realtor.ca/real-estate/28371774/509-langlaw-drive-cambridge
Contact Us
Contact us for more information
Brenda Lee Clark
Salesperson
(519) 740-6402
4-471 Hespeler Rd Unit 4 (Upper)
Cambridge, Ontario N1R 6J2
(519) 621-2000
(519) 740-6402




