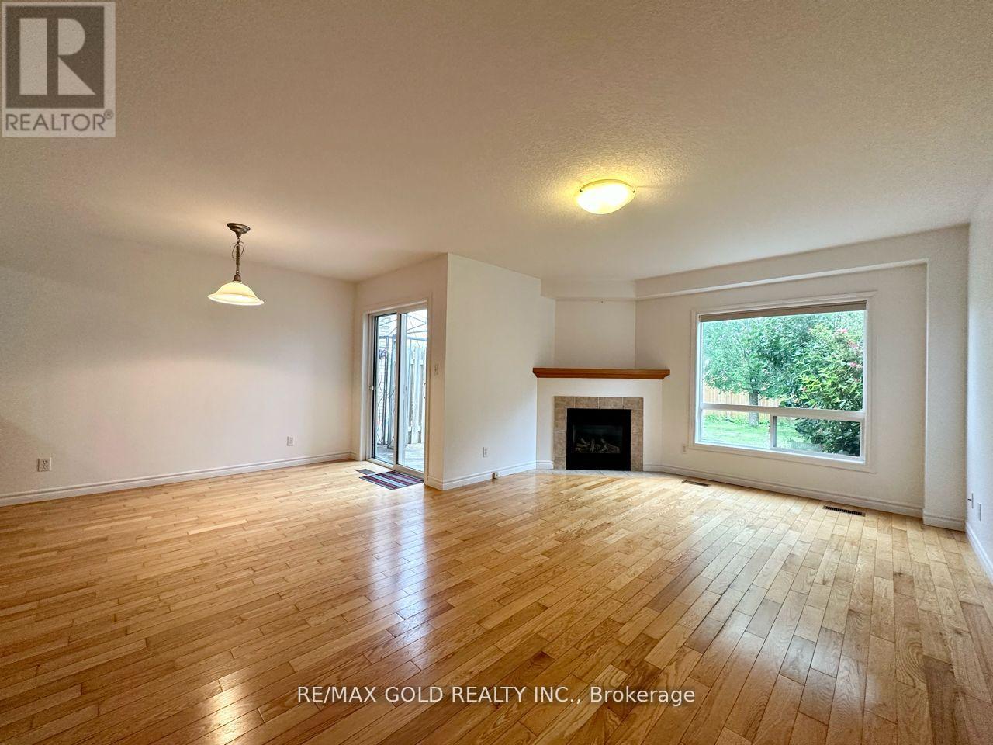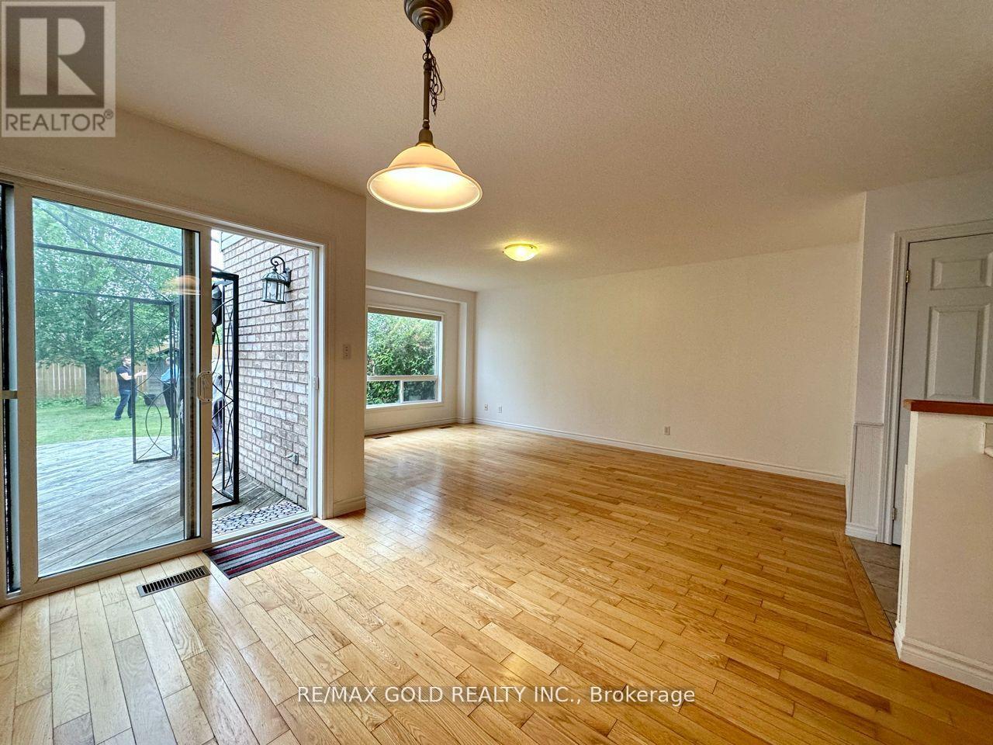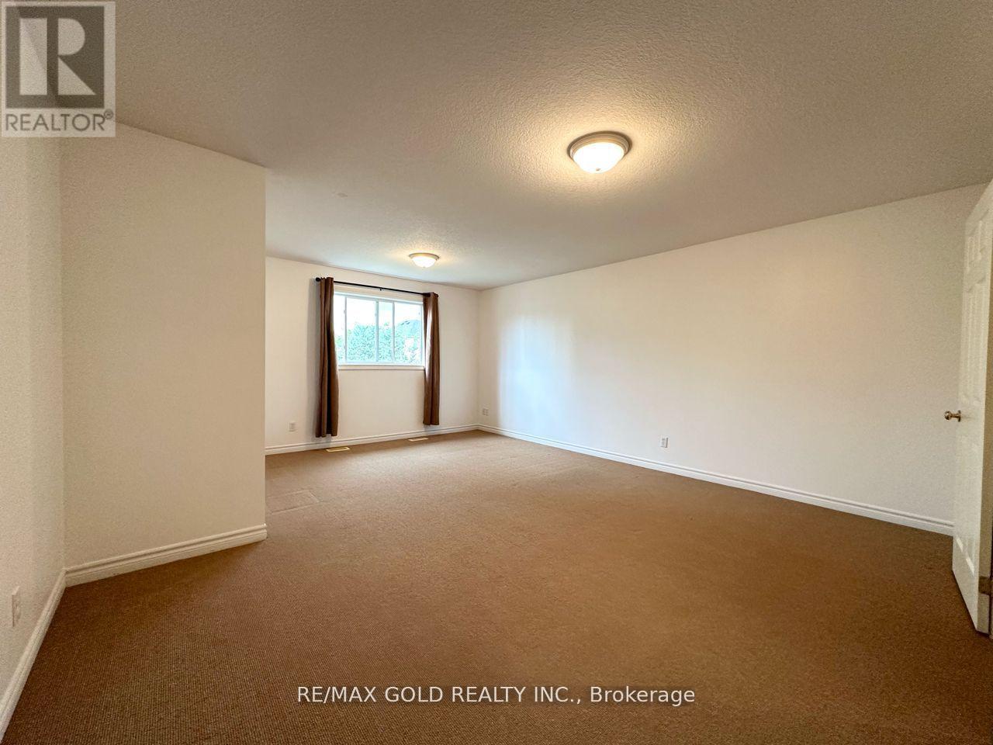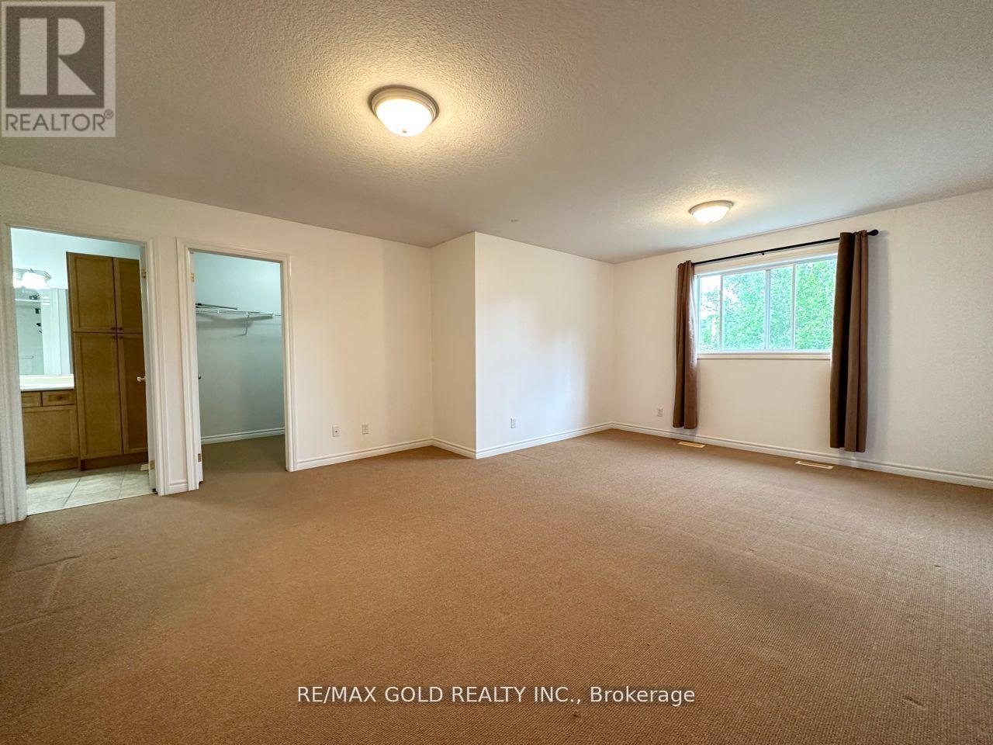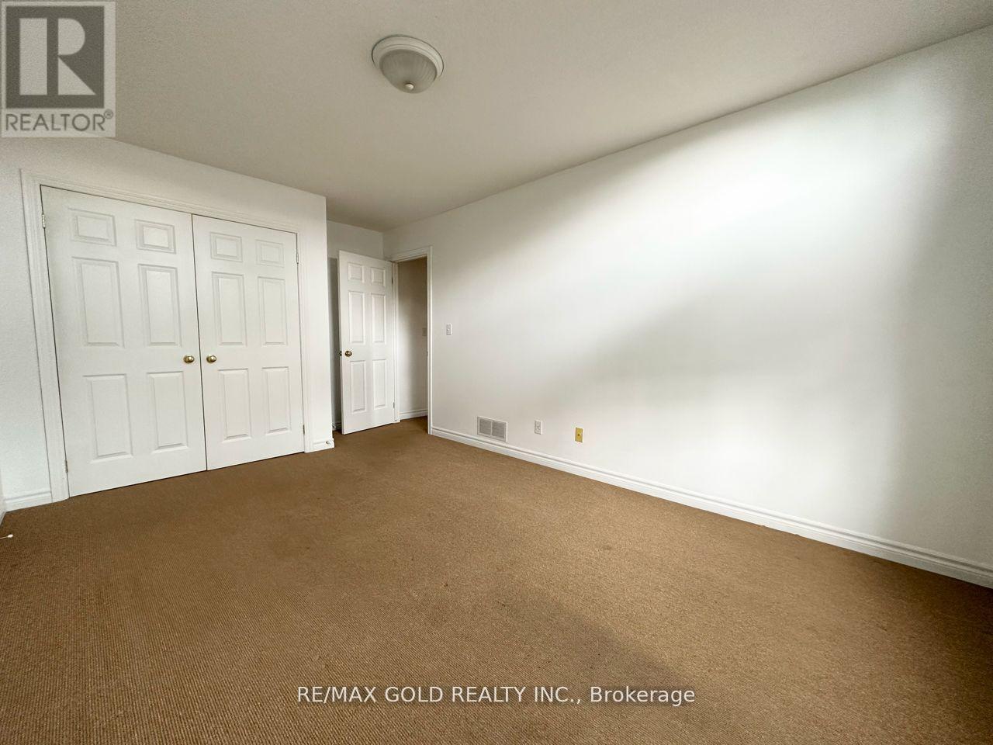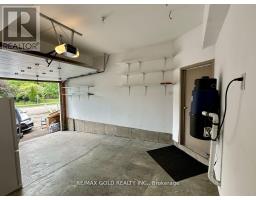509 Mariner Drive Waterloo, Ontario N2K 4N7
$3,200 Monthly
Freehold End Unit Townhouse Located In The Prestigious East bridge Neighborhood. This Home Features Hardwood On Main, Spacious Living and Dining Area Perfect For Entertaining. Walk Out To The Patio With Grass Area. Inside Garage Access And Upstairs Laundry Adds Convenience. The Bedrooms Offer Ample Space And Storage. Oversized Primary Features A Walk In Closet And 4Pc Ensuite. Don't Miss the Chance to Live in This Neighborhood Known For Its Tranquil Atmosphere And Proximity To Top Schools, Parks, And Shopping. Easy Access To Highways And Public Transportation. **** EXTRAS **** S/S Fridge, Stove, Over The Range, Microwave, Dishwasher (id:50886)
Property Details
| MLS® Number | X10408176 |
| Property Type | Single Family |
| AmenitiesNearBy | Hospital, Park, Public Transit, Schools |
| ParkingSpaceTotal | 3 |
Building
| BathroomTotal | 3 |
| BedroomsAboveGround | 3 |
| BedroomsTotal | 3 |
| BasementDevelopment | Unfinished |
| BasementType | N/a (unfinished) |
| ConstructionStyleAttachment | Attached |
| CoolingType | Central Air Conditioning |
| ExteriorFinish | Brick |
| FireplacePresent | Yes |
| FlooringType | Tile, Hardwood |
| HalfBathTotal | 1 |
| HeatingFuel | Natural Gas |
| HeatingType | Forced Air |
| StoriesTotal | 2 |
| SizeInterior | 1499.9875 - 1999.983 Sqft |
| Type | Row / Townhouse |
| UtilityWater | Municipal Water |
Parking
| Attached Garage |
Land
| Acreage | No |
| FenceType | Fenced Yard |
| LandAmenities | Hospital, Park, Public Transit, Schools |
| Sewer | Sanitary Sewer |
Rooms
| Level | Type | Length | Width | Dimensions |
|---|---|---|---|---|
| Second Level | Primary Bedroom | 5.56 m | 4.56 m | 5.56 m x 4.56 m |
| Second Level | Bedroom 2 | 3.44 m | 2.87 m | 3.44 m x 2.87 m |
| Second Level | Bedroom 3 | 4.31 m | 3.1 m | 4.31 m x 3.1 m |
| Ground Level | Foyer | Measurements not available | ||
| Ground Level | Kitchen | 2.9 m | 2.86 m | 2.9 m x 2.86 m |
| Ground Level | Living Room | 5.2 m | 2.95 m | 5.2 m x 2.95 m |
| Ground Level | Dining Room | 3.43 m | 2.87 m | 3.43 m x 2.87 m |
https://www.realtor.ca/real-estate/27618345/509-mariner-drive-waterloo
Interested?
Contact us for more information
Hani Al Olabi
Broker
5865 Mclaughlin Rd #6a
Mississauga, Ontario L5R 1B8
Steven Cheng
Salesperson
5865 Mclaughlin Rd #6
Mississauga, Ontario L5R 1B8









