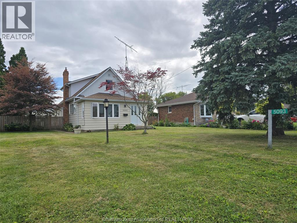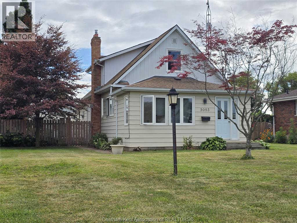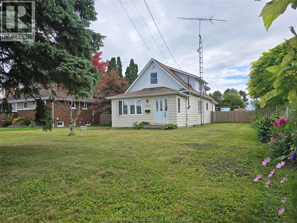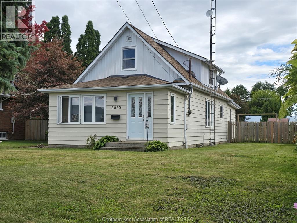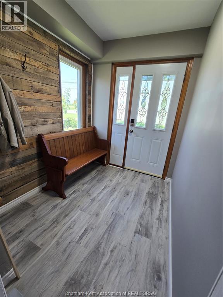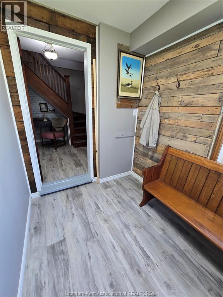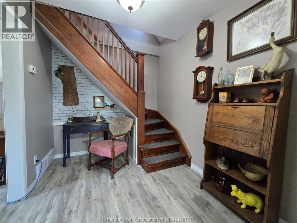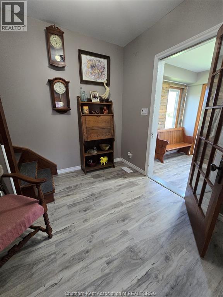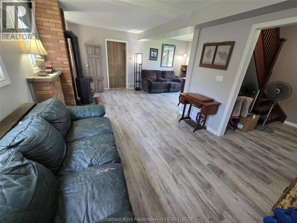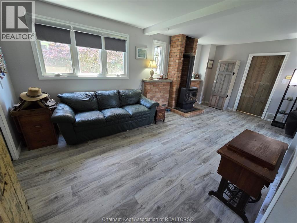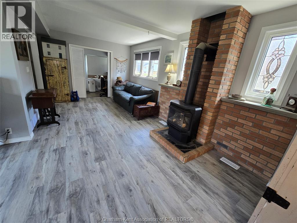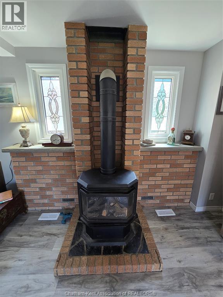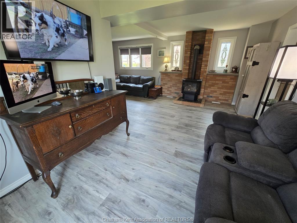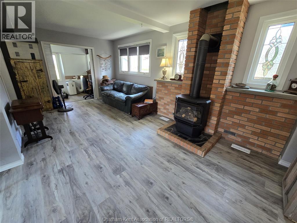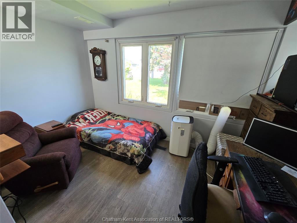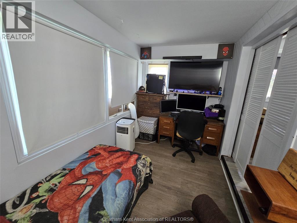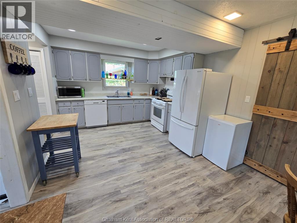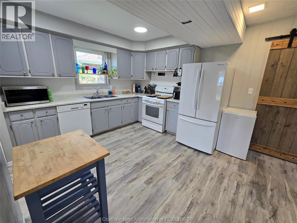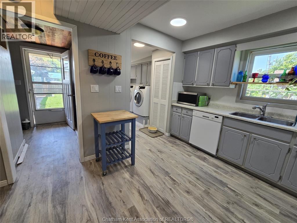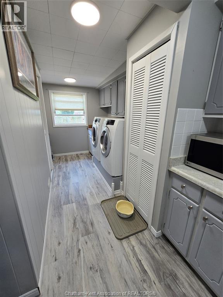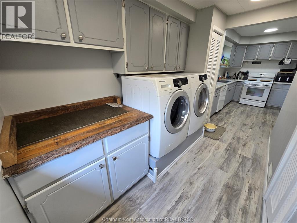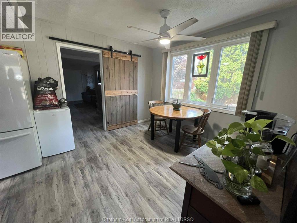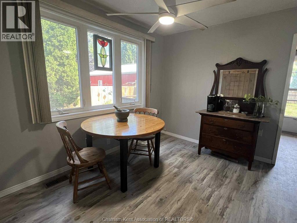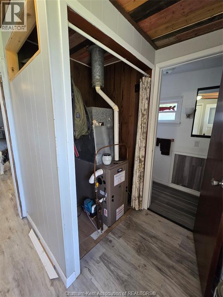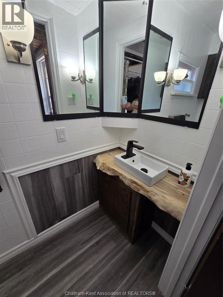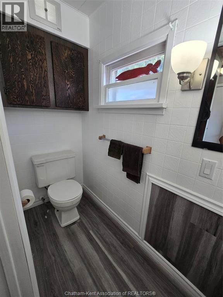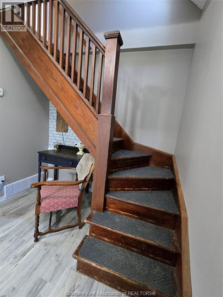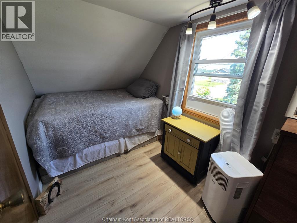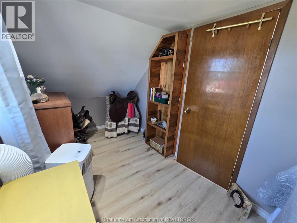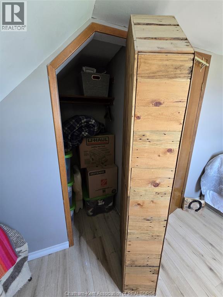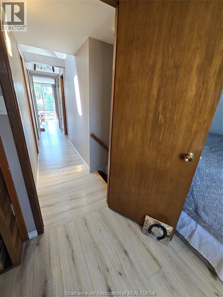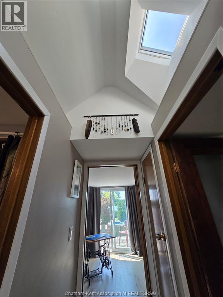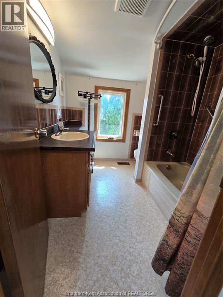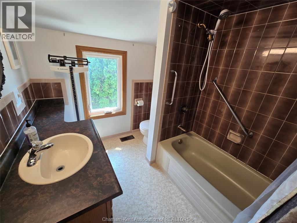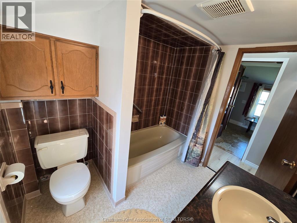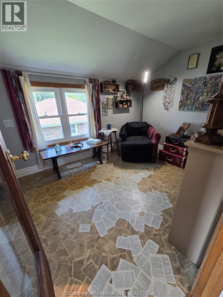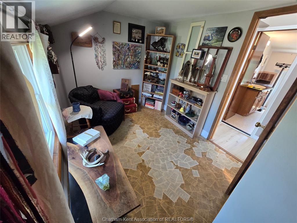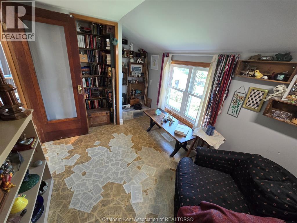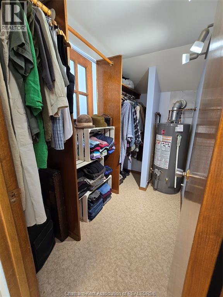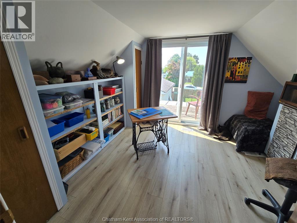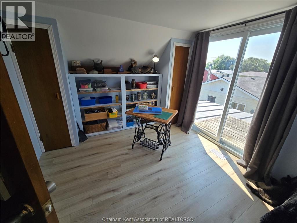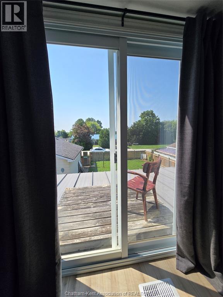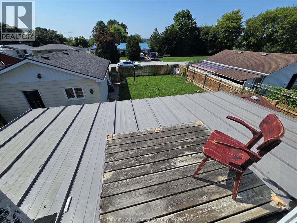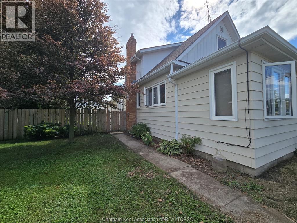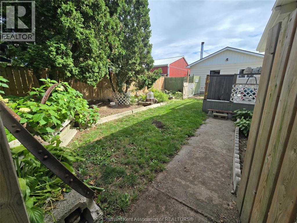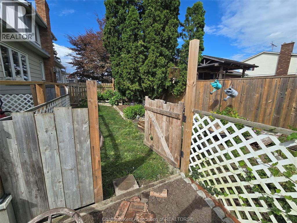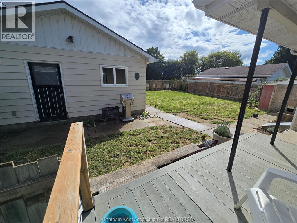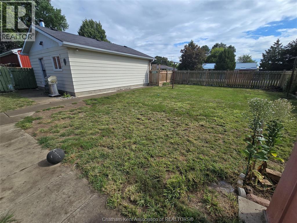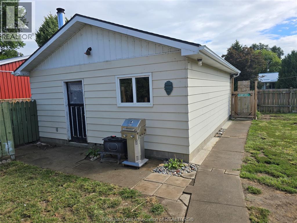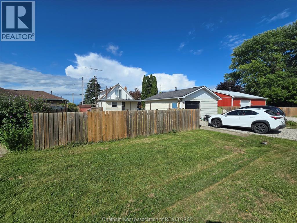5093 Dufferin Avenue Wallaceburg, Ontario N8A 4N2
$349,900
Minutes to Wallaceburg, just a half hour to Sarnia & Chatham! Welcome to this solid 1.5-storey home featuring 3 bedrooms, 1.5 baths, and a detached double-car garage, all in a great neighbourhood. The main floor offers a spacious kitchen with eating area, pantry, and convenient laundry tucked away. The large family/living room features a cozy gas fireplace, and an additional room with pocket doors provides the perfect space for a home office—currently used as a main floor bedroom. Off the back entrance you’ll find the furnace area and a handy 2-piece bath. Freshly updated front foyer opens to a quiet sitting area with stairs leading to the second floor. New vinyl flooring (2025) runs throughout most of the main level (except the main floor bedroom). Upstairs you’ll find three bedrooms, a 4-piece bath, and an open storage/closet space. Rounding out this package is a fantastic detached, insulated, and heated (wood) double-car garage (24 X 19.2)—perfect as a hobby or workshop space. Home also features two hot water heaters: the main floor unit (owned) and a second unit (rented 2023) dedicated to the 4-piece bathroom upstairs. Natural gas hook up for BBQ on garage. VPP required! (id:50886)
Property Details
| MLS® Number | 25021856 |
| Property Type | Single Family |
| Features | Front Driveway, Gravel Driveway, Rear Driveway |
Building
| Bathroom Total | 2 |
| Bedrooms Above Ground | 3 |
| Bedrooms Total | 3 |
| Constructed Date | 1940 |
| Construction Style Attachment | Detached |
| Exterior Finish | Aluminum/vinyl |
| Fireplace Fuel | Gas,wood |
| Fireplace Present | Yes |
| Fireplace Type | Direct Vent,woodstove |
| Flooring Type | Hardwood, Laminate, Cushion/lino/vinyl |
| Foundation Type | Block |
| Half Bath Total | 1 |
| Heating Fuel | Natural Gas |
| Heating Type | Forced Air, Furnace |
| Stories Total | 2 |
| Type | House |
Parking
| Detached Garage | |
| Garage | |
| Heated Garage |
Land
| Acreage | No |
| Fence Type | Fence |
| Landscape Features | Landscaped |
| Sewer | Septic System |
| Size Irregular | 61.73 X 143 / 0.204 Ac |
| Size Total Text | 61.73 X 143 / 0.204 Ac|under 1/4 Acre |
| Zoning Description | Rr |
Rooms
| Level | Type | Length | Width | Dimensions |
|---|---|---|---|---|
| Second Level | 4pc Bathroom | 7 ft ,10 in | 7 ft | 7 ft ,10 in x 7 ft |
| Second Level | Storage | 7 ft ,10 in | 4 ft ,5 in | 7 ft ,10 in x 4 ft ,5 in |
| Second Level | Primary Bedroom | 12 ft | 12 ft x Measurements not available | |
| Second Level | Bedroom | 11 ft ,9 in | 11 ft ,9 in x Measurements not available | |
| Main Level | Other | 9 ft ,8 in | 9 ft ,8 in x Measurements not available | |
| Main Level | Foyer | 6 ft ,11 in | 6 ft ,2 in | 6 ft ,11 in x 6 ft ,2 in |
| Main Level | Office | 12 ft ,6 in | 12 ft ,6 in x Measurements not available | |
| Main Level | Living Room/fireplace | 20 ft ,2 in | 10 ft ,11 in | 20 ft ,2 in x 10 ft ,11 in |
| Main Level | Family Room | 10 ft ,4 in | 8 ft ,6 in | 10 ft ,4 in x 8 ft ,6 in |
| Main Level | Mud Room | 7 ft ,7 in | 7 ft ,7 in x Measurements not available | |
| Main Level | 2pc Bathroom | 7 ft ,4 in | 2 ft ,10 in | 7 ft ,4 in x 2 ft ,10 in |
| Main Level | Laundry Room | 11 ft | 8 ft ,3 in | 11 ft x 8 ft ,3 in |
| Main Level | Kitchen/dining Room | 19 ft ,6 in | 10 ft ,10 in | 19 ft ,6 in x 10 ft ,10 in |
https://www.realtor.ca/real-estate/28789182/5093-dufferin-avenue-wallaceburg
Contact Us
Contact us for more information
Carrie Patrick
Sales Person
(519) 354-7944
www.realtyhouse.ca/
facebook.com/RealtyHouseInc
twitter.com/RealtyHouseInc
220 Wellington St W
Chatham, Ontario N7M 1J6
(519) 354-3600
(519) 354-7944

