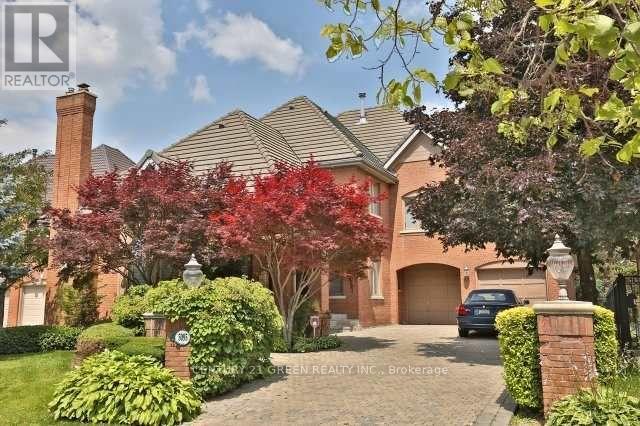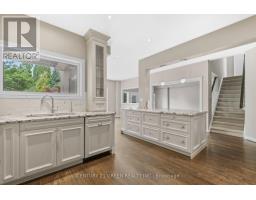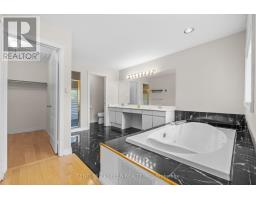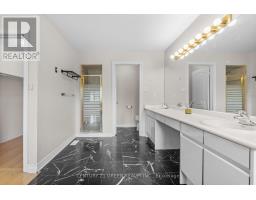5095 Forest Hill Drive Mississauga, Ontario L5M 5A2
$2,350,000
Beautiful and Located in the Heart of Central Erin Mills, one of Mississauga's Prestigious neighborhoods, Experience the Cottage Like Backyard living. Easy access to Forest Hill Park, Lake & Trail, Erin Mills Town Centre, Credit Valley Hospital, and much more. At the heart of the home, kitchen Is Bright , Spacious with Expensive stainless steel appliances, generous cabinetry, and a breakfast area that Over looks to Backyard . As you Step in There is A Den/Bar and Family room with High Ceilings. Separate dining room , perfect for family gatherings . Cathedral Ceiling Grand Lr W/Gas Fireplace Den, Custom Designed To Welcome Guests As Hostess/Bar Room,. "Paris" Custom Kitchen W/Subzero & Wolf, Granite Counter, Island & More. Bedrooms are Large and Allow Sunlight all day along . Exterior W/Pie Shaped Private Yard Incl 2 Tier Deck, Salt Water Pool,. Master Beddroom Boasts Sitting Rm W/Fireplace & Deck for Fresh Air (id:50886)
Property Details
| MLS® Number | W12199615 |
| Property Type | Single Family |
| Community Name | Central Erin Mills |
| Amenities Near By | Hospital, Park, Public Transit, Schools |
| Community Features | Community Centre |
| Parking Space Total | 7 |
| Pool Type | Inground Pool |
| Structure | Shed |
Building
| Bathroom Total | 4 |
| Bedrooms Above Ground | 4 |
| Bedrooms Total | 4 |
| Appliances | Oven - Built-in, Garage Door Opener Remote(s), Blinds, Dishwasher, Dryer, Microwave, Alarm System, Stove, Washer, Refrigerator |
| Basement Type | Full |
| Construction Style Attachment | Detached |
| Cooling Type | Central Air Conditioning |
| Exterior Finish | Brick |
| Fireplace Present | Yes |
| Flooring Type | Carpeted, Hardwood |
| Foundation Type | Brick |
| Half Bath Total | 1 |
| Heating Fuel | Natural Gas |
| Heating Type | Forced Air |
| Stories Total | 2 |
| Size Interior | 3,500 - 5,000 Ft2 |
| Type | House |
| Utility Water | Municipal Water |
Parking
| Attached Garage | |
| Garage |
Land
| Acreage | No |
| Land Amenities | Hospital, Park, Public Transit, Schools |
| Sewer | Sanitary Sewer |
| Size Depth | 141 Ft ,7 In |
| Size Frontage | 62 Ft ,3 In |
| Size Irregular | 62.3 X 141.6 Ft ; Pie Shape Lot |
| Size Total Text | 62.3 X 141.6 Ft ; Pie Shape Lot|under 1/2 Acre |
| Zoning Description | Single Family Residential |
Rooms
| Level | Type | Length | Width | Dimensions |
|---|---|---|---|---|
| Second Level | Bedroom 3 | 4.06 m | 3.73 m | 4.06 m x 3.73 m |
| Second Level | Bedroom 4 | 3.48 m | 3.38 m | 3.48 m x 3.38 m |
| Second Level | Primary Bedroom | 4.6 m | 3.76 m | 4.6 m x 3.76 m |
| Second Level | Sitting Room | 3.91 m | 3.61 m | 3.91 m x 3.61 m |
| Third Level | Loft | 6.91 m | 4.88 m | 6.91 m x 4.88 m |
| Main Level | Living Room | 5.51 m | 5.21 m | 5.51 m x 5.21 m |
| Main Level | Dining Room | 4.5 m | 4.14 m | 4.5 m x 4.14 m |
| Main Level | Den | 3.86 m | 2.97 m | 3.86 m x 2.97 m |
| Main Level | Kitchen | 6.12 m | 4.11 m | 6.12 m x 4.11 m |
| Main Level | Eating Area | 3.56 m | 3.66 m | 3.56 m x 3.66 m |
| Main Level | Family Room | 5.38 m | 4.88 m | 5.38 m x 4.88 m |
| In Between | Bedroom 2 | 4.9 m | 3.86 m | 4.9 m x 3.86 m |
Contact Us
Contact us for more information
Rahim Farooq Mithani
Salesperson
6980 Maritz Dr Unit 8
Mississauga, Ontario L5W 1Z3
(905) 565-9565
(905) 565-9522





















































































