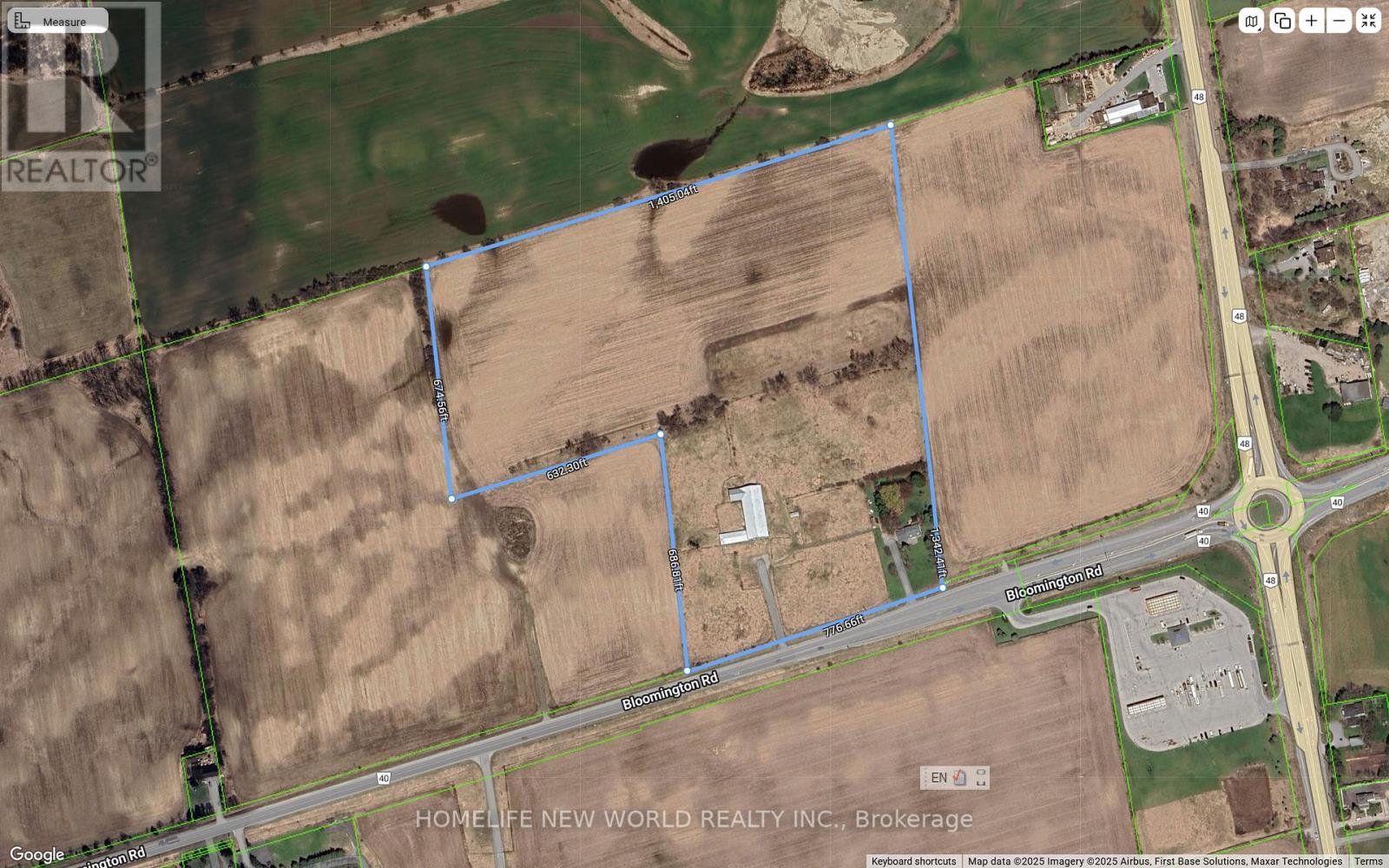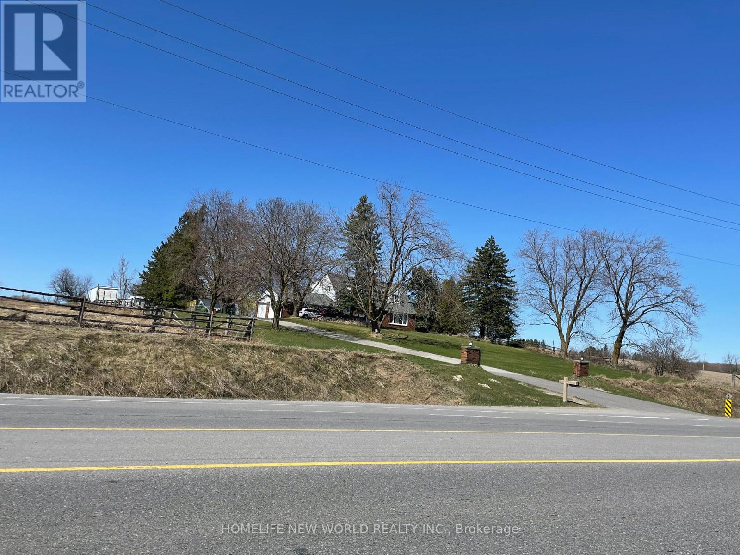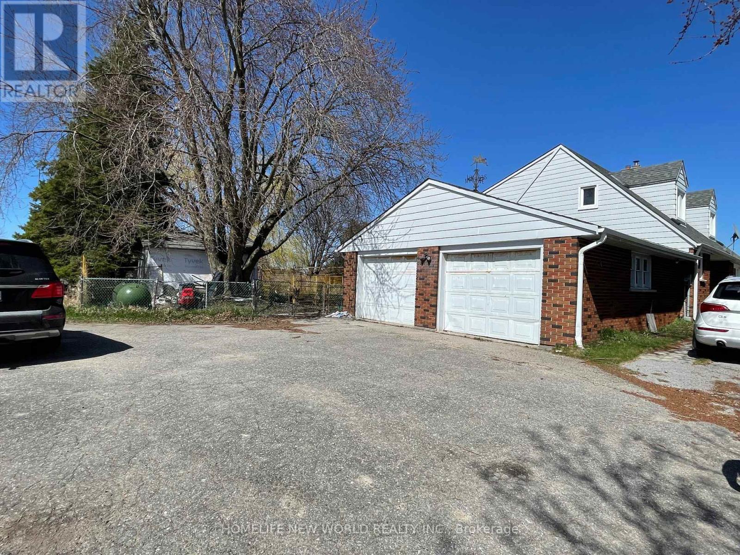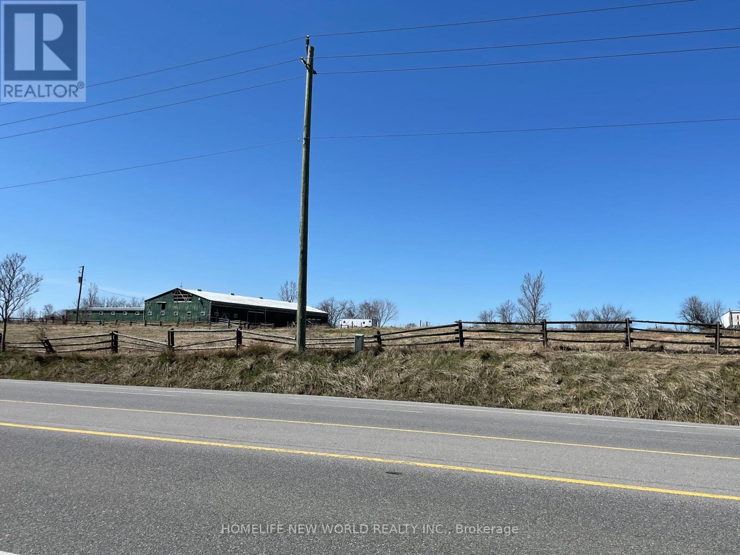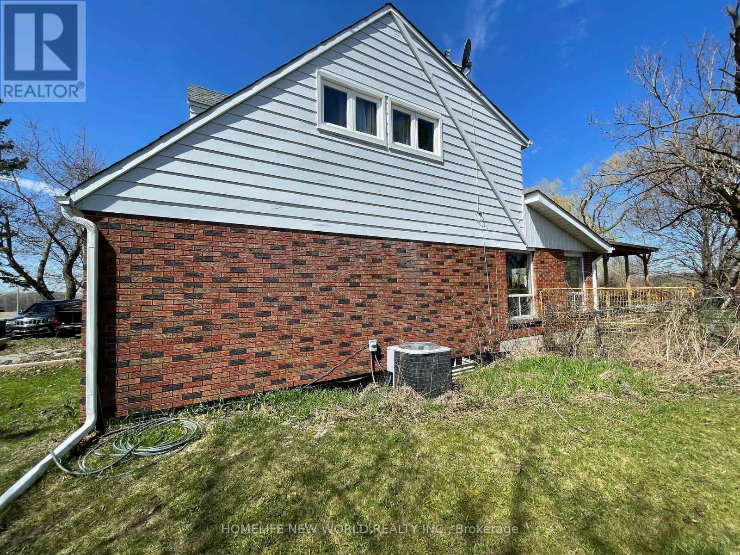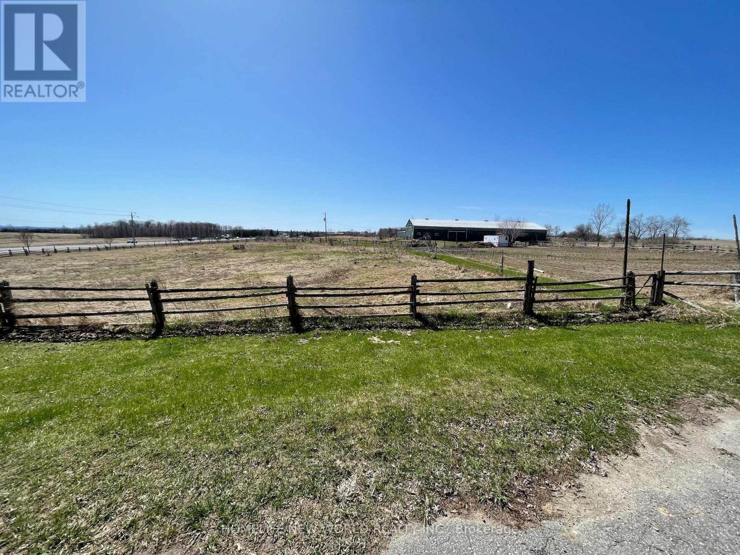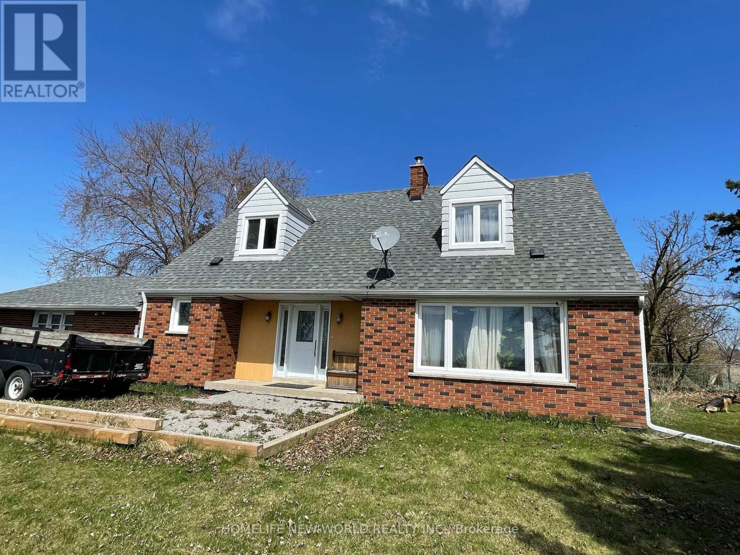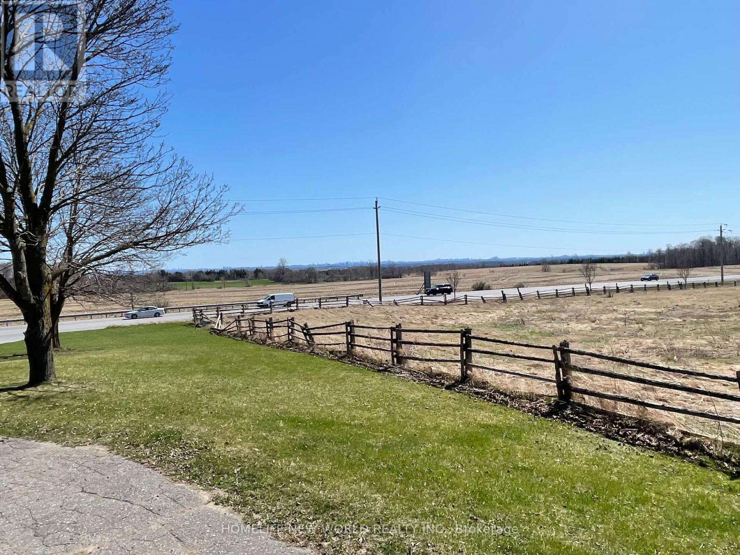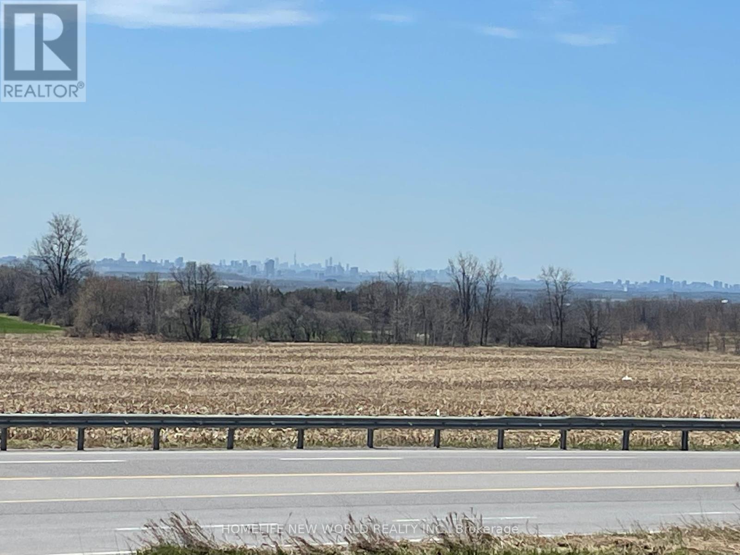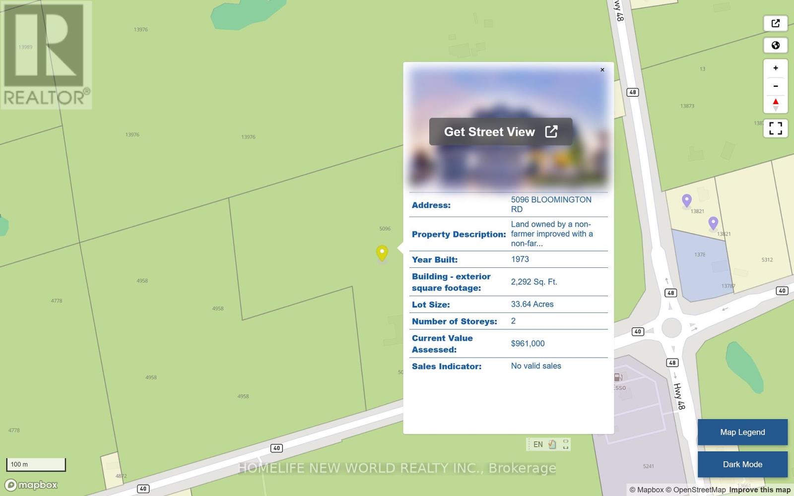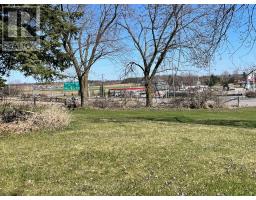5096 Bloomington Road Whitchurch-Stouffville, Ontario L4A 7X3
3 Bedroom
3 Bathroom
2,000 - 2,500 ft2
Fireplace
Not Known
Acreage
$3,998,500
Beautiful more than 33 acres with detached house, be able to see Downtown Toronto night lights, non-farm residence with portion being farmed, one of the best location of at Stouffville. Good investment with income. Sell "as it is". (id:50886)
Property Details
| MLS® Number | N12107737 |
| Property Type | Agriculture |
| Community Name | Rural Whitchurch-Stouffville |
| Farm Type | Farm |
| Features | Irregular Lot Size, Sump Pump |
| Parking Space Total | 10 |
Building
| Bathroom Total | 3 |
| Bedrooms Above Ground | 3 |
| Bedrooms Total | 3 |
| Age | 51 To 99 Years |
| Appliances | All |
| Basement Development | Unfinished |
| Basement Type | N/a (unfinished) |
| Exterior Finish | Brick, Aluminum Siding |
| Fireplace Present | Yes |
| Flooring Type | Laminate, Hardwood |
| Half Bath Total | 1 |
| Heating Fuel | Propane |
| Heating Type | Not Known |
| Stories Total | 2 |
| Size Interior | 2,000 - 2,500 Ft2 |
Parking
| Garage |
Land
| Acreage | Yes |
| Size Depth | 1342 Ft ,4 In |
| Size Frontage | 776 Ft ,8 In |
| Size Irregular | 776.7 X 1342.4 Ft ; See Geowarehouse |
| Size Total Text | 776.7 X 1342.4 Ft ; See Geowarehouse|25 - 50 Acres |
| Zoning Description | Ru |
Rooms
| Level | Type | Length | Width | Dimensions |
|---|---|---|---|---|
| Second Level | Primary Bedroom | 4.48 m | 4.77 m | 4.48 m x 4.77 m |
| Second Level | Bedroom 2 | 2.99 m | 2.95 m | 2.99 m x 2.95 m |
| Second Level | Bedroom 3 | 3.75 m | 3.75 m | 3.75 m x 3.75 m |
| Main Level | Family Room | 4.75 m | 5.18 m | 4.75 m x 5.18 m |
| Main Level | Living Room | 5.18 m | 6.43 m | 5.18 m x 6.43 m |
| Main Level | Dining Room | 3.69 m | 3.59 m | 3.69 m x 3.59 m |
| Main Level | Kitchen | 3.96 m | 2.95 m | 3.96 m x 2.95 m |
Utilities
| Electricity | Installed |
Contact Us
Contact us for more information
Roger Cai
Salesperson
Homelife New World Realty Inc.
201 Consumers Rd., Ste. 205
Toronto, Ontario M2J 4G8
201 Consumers Rd., Ste. 205
Toronto, Ontario M2J 4G8
(416) 490-1177
(416) 490-1928
www.homelifenewworld.com/

