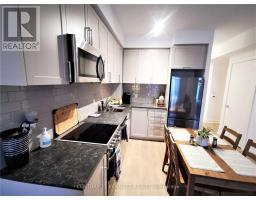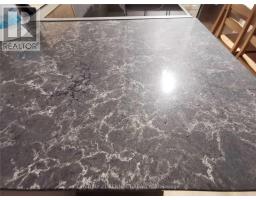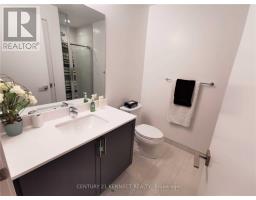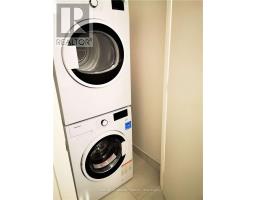509w - 268 Buchanan Drive Markham, Ontario L3R 8G9
$2,600 Monthly
Newer and well maintained Unionville Gardens Luxury Condo on Hwy 7, Bright & Spacious Functional Layout, 1Br+Den W/2 Full Bathrooms, Shower &Tub Each, Large Den Could Be Used As 2nd Br, Or Office. Lots Of Upgrades. Quartz Countertop, Engineering Flooring Thru-Out. Modern Open Kitchen, W/O Balcony. Master Ensuite. Great Amenities W/Indoor Pool/Jacuzzi, Gym, Scenic View Rooftop Garden, Bus At Your Door Steps! Nearby top ranking Unionville High School, York University, Seneca, Restaurants, Whole Food, Groceries, Banks, Minutes To Markham Downtown, Main St, & Plazas/Stores, Restaurants Along W/Hwy 7/404, 407. Upgraded Full Size Appliances Fridge, Microwave, Stove, Dishwasher, Quartz Countertops, Washer/dryer. All Elfs. 1 Parking 2 Lockers. Tenant Pay Hydro & Insurance. **** EXTRAS **** S/S Oven Stove, Fridge, Microwave Rangehood, Dishwasher, Washer & Dryer. Ample Amenities: 24H Concierge, Indoor Pool, Well- Equipped Fitness Centre And Yoga Studio, Karaoke, MahJong Room, Guest Suites, Rooftop Terrace. (id:50886)
Property Details
| MLS® Number | N9768290 |
| Property Type | Single Family |
| Community Name | Village Green-South Unionville |
| AmenitiesNearBy | Hospital, Public Transit, Schools, Park |
| CommunityFeatures | Pets Not Allowed, School Bus |
| Features | Balcony, In Suite Laundry |
| ParkingSpaceTotal | 1 |
| PoolType | Indoor Pool |
Building
| BathroomTotal | 2 |
| BedroomsAboveGround | 1 |
| BedroomsBelowGround | 1 |
| BedroomsTotal | 2 |
| Amenities | Security/concierge, Exercise Centre, Party Room, Recreation Centre, Storage - Locker |
| ArchitecturalStyle | Multi-level |
| CoolingType | Central Air Conditioning |
| ExteriorFinish | Concrete |
| FlooringType | Laminate |
| HeatingFuel | Natural Gas |
| HeatingType | Forced Air |
| SizeInterior | 599.9954 - 698.9943 Sqft |
| Type | Apartment |
Parking
| Underground |
Land
| Acreage | No |
| LandAmenities | Hospital, Public Transit, Schools, Park |
Rooms
| Level | Type | Length | Width | Dimensions |
|---|---|---|---|---|
| Flat | Living Room | 5.74 m | 3.15 m | 5.74 m x 3.15 m |
| Flat | Dining Room | 5.74 m | 3.15 m | 5.74 m x 3.15 m |
| Flat | Kitchen | 5.74 m | 3.15 m | 5.74 m x 3.15 m |
| Flat | Bedroom | 3.25 m | 3 m | 3.25 m x 3 m |
| Flat | Den | 2.13 m | 2.43 m | 2.13 m x 2.43 m |
Interested?
Contact us for more information
Sicilia Cao
Broker
7780 Woodbine Ave Unit 15
Markham, Ontario L3R 2N7
Ken Yeung
Broker
7780 Woodbine Ave Unit 15
Markham, Ontario L3R 2N7











































