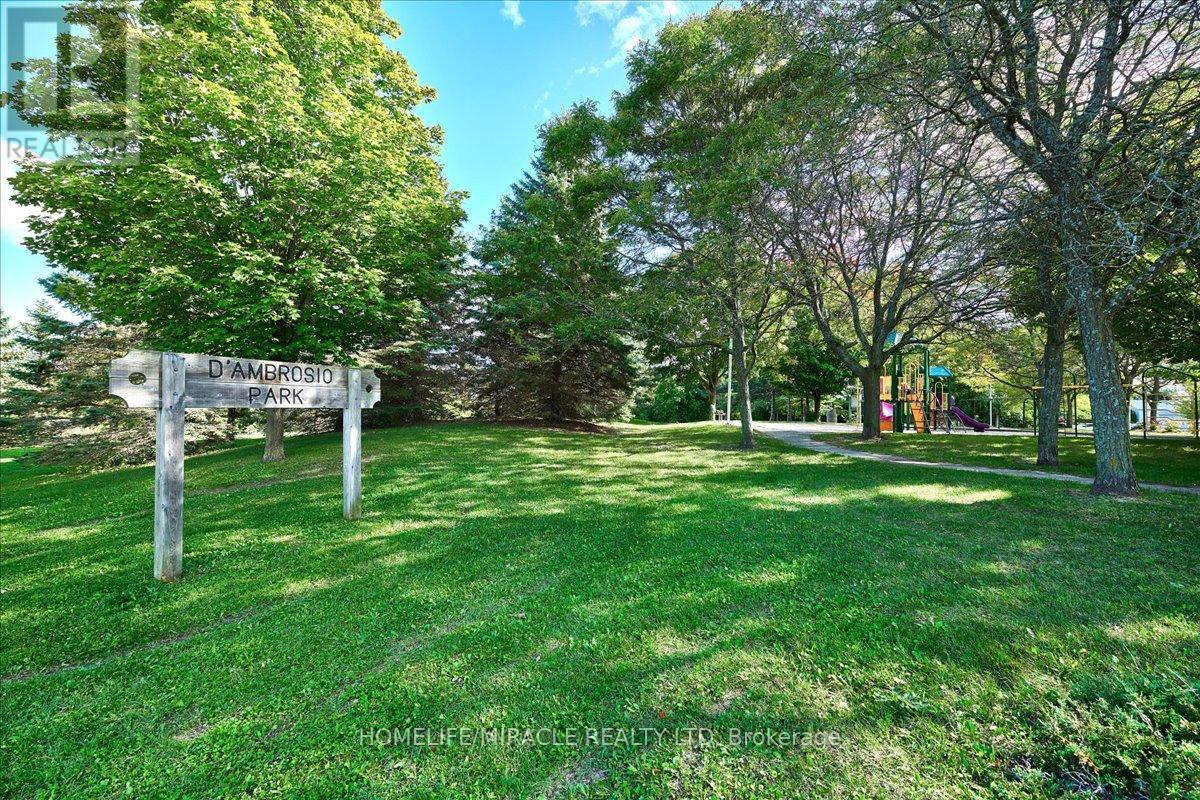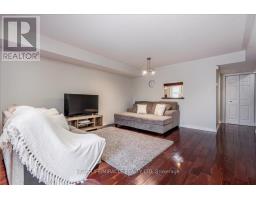51 - 119 D'ambrosio Drive Barrie, Ontario L4N 7R7
$499,999Maintenance, Insurance, Common Area Maintenance, Parking
$378 Monthly
Maintenance, Insurance, Common Area Maintenance, Parking
$378 MonthlyThis charming 3-storey condo offers a bright and practical layout with 1,266 sq. ft. of finished space, featuring ample living and entertaining areas along with a private balcony. The updated kitchen boasts sleek quartz countertops, California shutters, and modern finishes, while the upgraded bathroom includes stylish pewter hardware, an owned water softener, and a hot water tank. Convenience is key with in-suite laundry and an exclusive parking space. Located in a family-friendly complex, this home is close to parks, public transit, and the South Barrie GO Station, making it perfect for commuters and families alike. (id:50886)
Property Details
| MLS® Number | S11889488 |
| Property Type | Single Family |
| Community Name | Painswick North |
| CommunityFeatures | Pet Restrictions |
| Features | Carpet Free |
| ParkingSpaceTotal | 1 |
Building
| BathroomTotal | 1 |
| BedroomsAboveGround | 3 |
| BedroomsTotal | 3 |
| Amenities | Visitor Parking |
| Appliances | Dishwasher, Dryer, Refrigerator, Stove, Washer |
| CoolingType | Central Air Conditioning |
| ExteriorFinish | Brick |
| HeatingFuel | Natural Gas |
| HeatingType | Forced Air |
| StoriesTotal | 3 |
| SizeInterior | 1199.9898 - 1398.9887 Sqft |
| Type | Row / Townhouse |
Land
| Acreage | No |
| ZoningDescription | Rm2 |
Rooms
| Level | Type | Length | Width | Dimensions |
|---|---|---|---|---|
| Second Level | Primary Bedroom | 4.27 m | 3.13 m | 4.27 m x 3.13 m |
| Second Level | Bedroom | 3.35 m | 2.61 m | 3.35 m x 2.61 m |
| Second Level | Bedroom | 2.65 m | 2.22 m | 2.65 m x 2.22 m |
| Second Level | Bathroom | 1 m | 3 m | 1 m x 3 m |
| Main Level | Kitchen | 3.46 m | 3.23 m | 3.46 m x 3.23 m |
| Main Level | Dining Room | 5.37 m | 5.32 m | 5.37 m x 5.32 m |
Interested?
Contact us for more information
Morres Chelebi
Salesperson
11a-5010 Steeles Ave. West
Toronto, Ontario M9V 5C6



























































