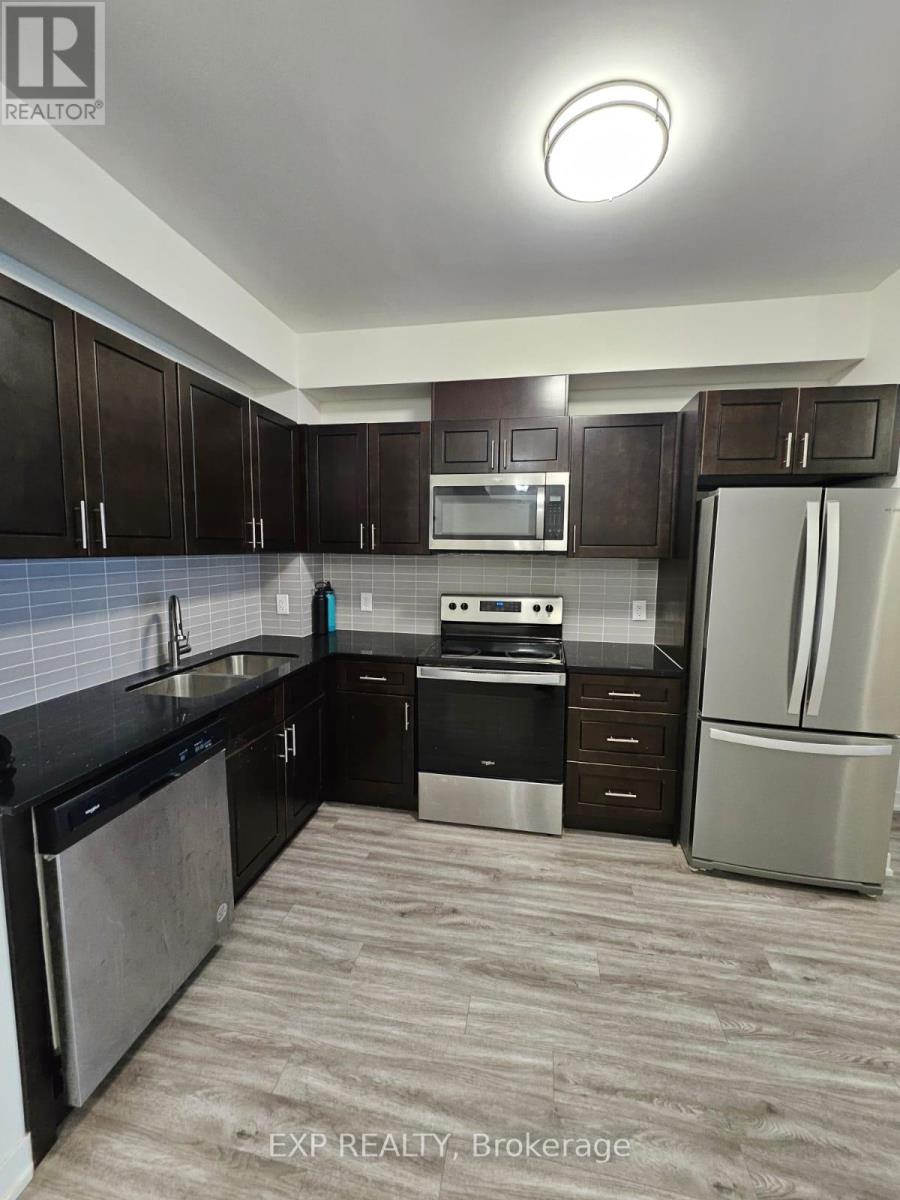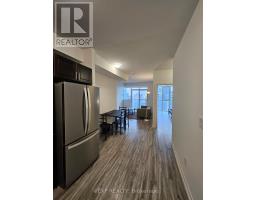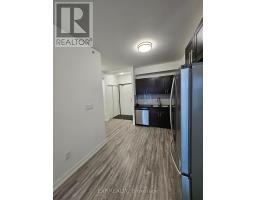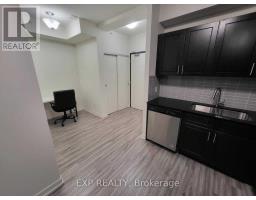51 - 128 King Street N Waterloo, Ontario N2J 0E9
$2,150 Monthly
This stunning, fully furnished one-bedroom plus den apartment offers an ideal combination of comfort, convenience, and modern living, making it the perfect place to call home. The unit comes complete with stylish and functional furnishings, including a cozy couch, coffee table, rug, bed, mattress, dresser, side table, dining table with four chairs, a dedicated working table with an office chair, and various lamps to create a welcoming ambiance. It is equipped with brand-new appliances, ensuring a smooth living experience. Enjoy the luxury of covered parking, an array of top-notch amenities such as a gym, party room, yoga room, and sauna, as well as a decent-sized locker for your storage needs. The building also offers EV charging stations in the visitor parking area and on-site management for added convenience. Located just a short walk from downtown, with a transit stop right outside, this apartment is also within walking distance of Wilfrid Laurier University and the Google offices, making it an ideal location for students, professionals, and anyone who wants to be at the heart of the action. Plus, a grocery store right in the building adds an extra layer of convenience to this already exceptional living space. (id:50886)
Property Details
| MLS® Number | X11949247 |
| Property Type | Single Family |
| Amenities Near By | Park, Place Of Worship, Public Transit, Schools |
| Community Features | Pet Restrictions |
| Features | Balcony |
| Parking Space Total | 1 |
Building
| Bathroom Total | 1 |
| Bedrooms Above Ground | 1 |
| Bedrooms Below Ground | 1 |
| Bedrooms Total | 2 |
| Amenities | Exercise Centre, Recreation Centre, Party Room, Sauna, Storage - Locker, Security/concierge |
| Appliances | Dishwasher, Dryer, Microwave, Refrigerator, Stove, Washer |
| Cooling Type | Central Air Conditioning |
| Exterior Finish | Brick, Stucco |
| Heating Fuel | Natural Gas |
| Heating Type | Forced Air |
| Size Interior | 700 - 799 Ft2 |
| Type | Apartment |
Parking
| Covered |
Land
| Acreage | No |
| Land Amenities | Park, Place Of Worship, Public Transit, Schools |
Rooms
| Level | Type | Length | Width | Dimensions |
|---|---|---|---|---|
| Main Level | Foyer | 1.22 m | 2.62 m | 1.22 m x 2.62 m |
| Main Level | Kitchen | 2.31 m | 2.62 m | 2.31 m x 2.62 m |
| Main Level | Dining Room | 3.43 m | 2.74 m | 3.43 m x 2.74 m |
| Main Level | Living Room | 2.9 m | 4.22 m | 2.9 m x 4.22 m |
| Main Level | Primary Bedroom | 2.95 m | 4.11 m | 2.95 m x 4.11 m |
| Main Level | Den | 2.41 m | 2.62 m | 2.41 m x 2.62 m |
| Main Level | Laundry Room | 1.09 m | 0.94 m | 1.09 m x 0.94 m |
https://www.realtor.ca/real-estate/27862859/51-128-king-street-n-waterloo
Contact Us
Contact us for more information
Sahil Sharma
Salesperson
sahilsharma.affinityrealestate.ca/
7- 871 Victoria St N Unit 355a
Kitchener, Ontario N2B 3S4
(866) 530-7737
(647) 849-3180
Ibrahim Hussein Abouzeid
Salesperson
(888) 333-5357
affinityrealestate.ca/
www.facebook.com/theaffinityrealestate/
675 Riverbend Drive
Kitchener, Ontario N2K 3S3
(866) 530-7737
(647) 849-3180

































