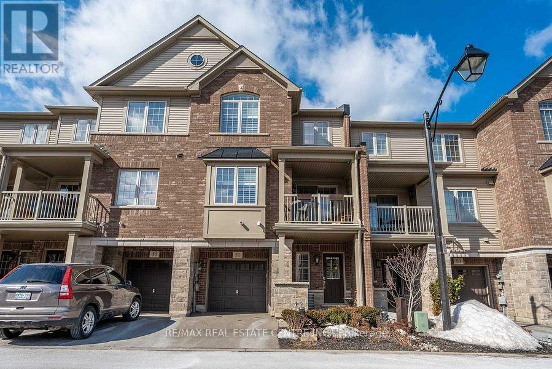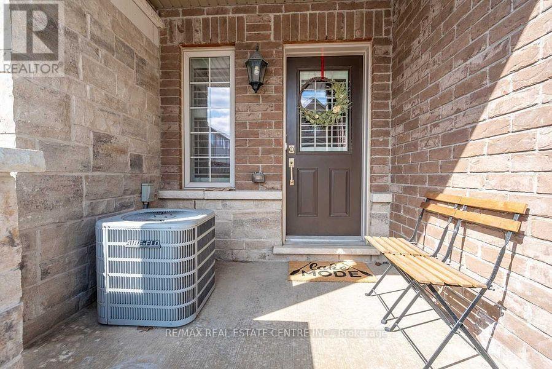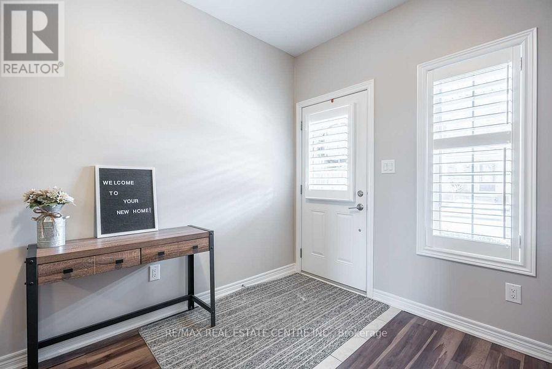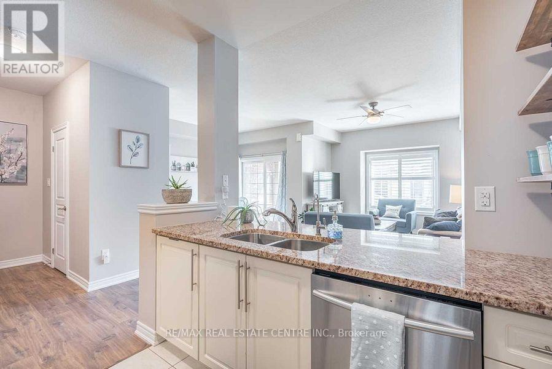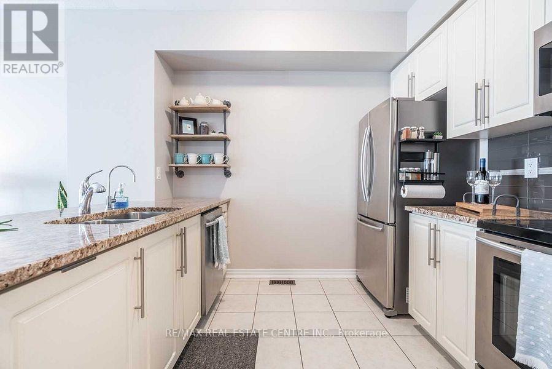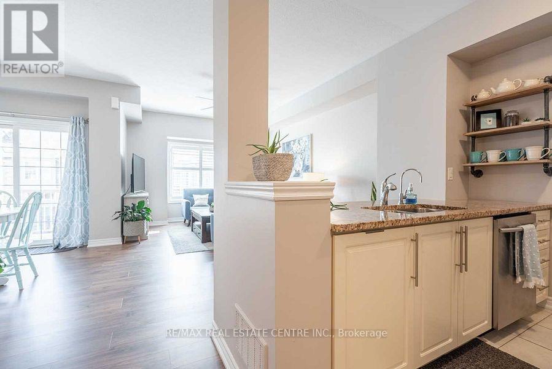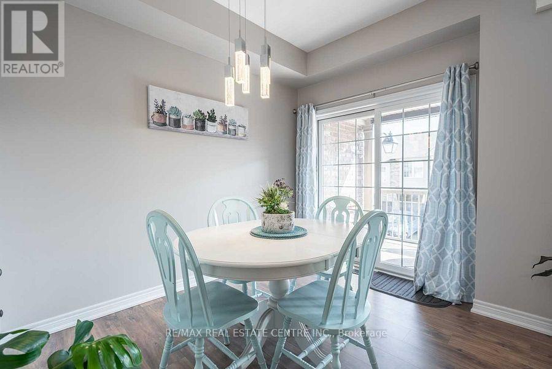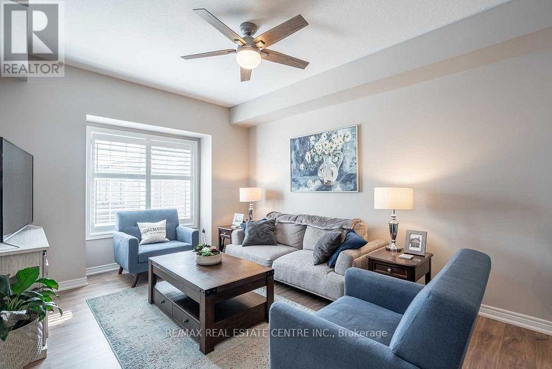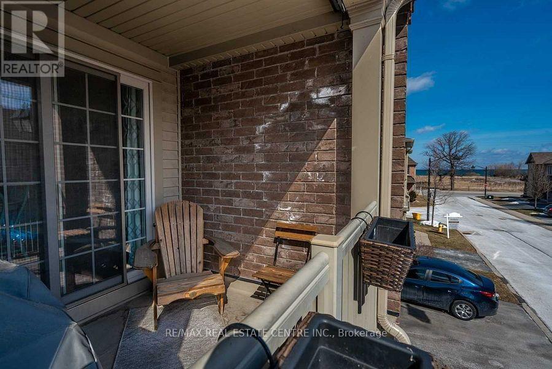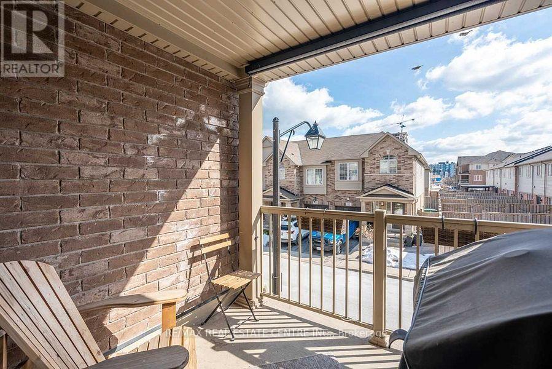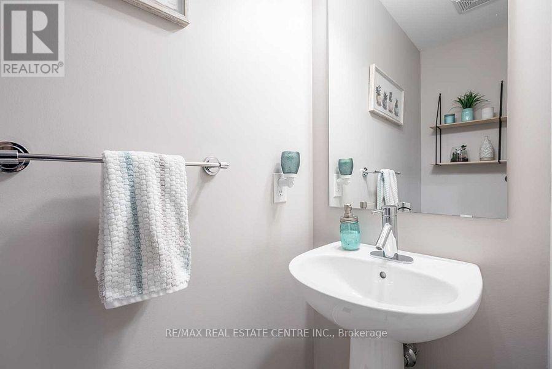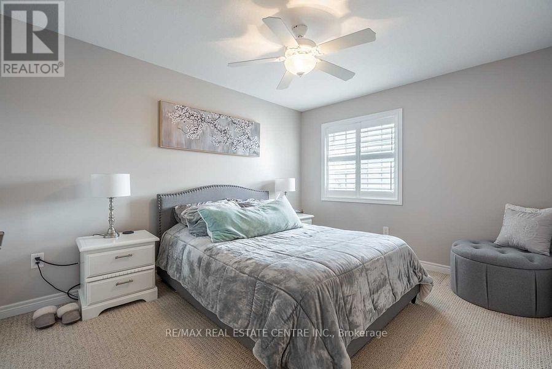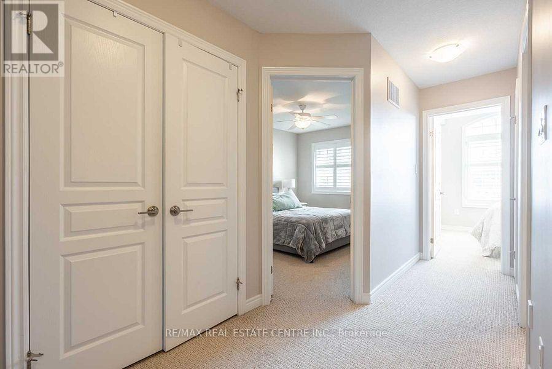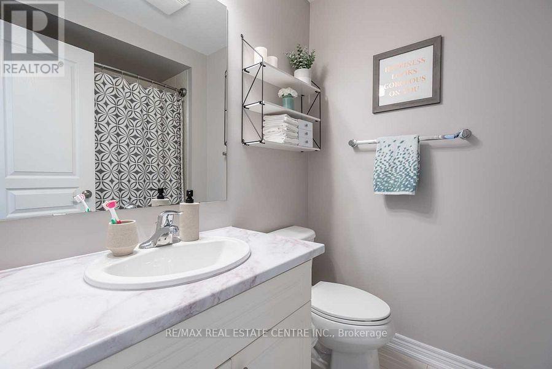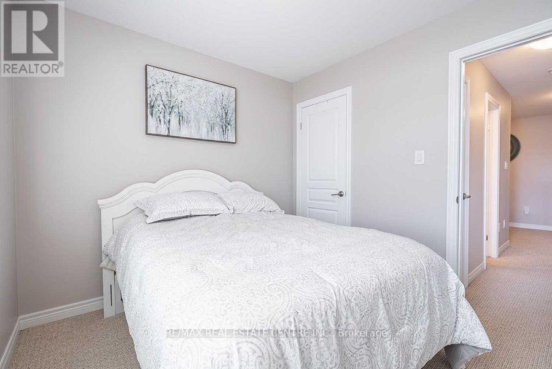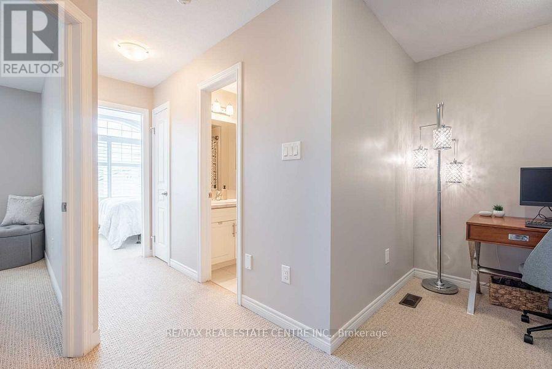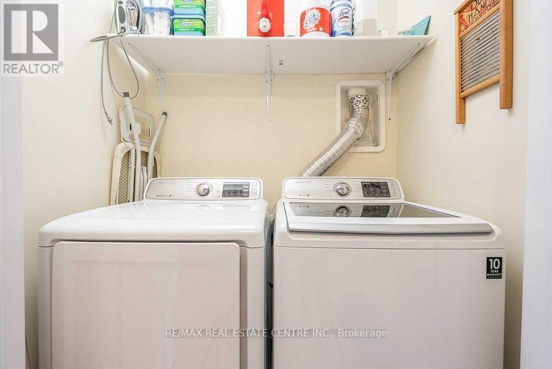51 - 515 Winston Road Grimsby, Ontario L3M 0C8
$2,650 MonthlyParcel of Tied LandMaintenance, Parcel of Tied Land
$80 Monthly
Maintenance, Parcel of Tied Land
$80 Monthly2 Bedroom +1 Den +1 Office / Den On main level , 2 Washroom T/H, Located In The Desirable Grimsby On The Lake Community. Sun-Filled With One Garage , Private Driveway, Enter Into A Reception Room , whiich can be used as an office space. Main Flr Open Floor Plan., Large Functional Living Room O/L Kitchen W/ Ample Storage And Granite Countertops, Dining With Walkout To Balcony. Second Flr Bedrooms Are Bright And Spacious With Closets ,A Generous Sized Den And A Roomy Laundry Closet. You Will Be Walking Distance To Shops, Restaurants, Beaches, And A Beautiful Lake Side Walking Path. This Neighborhood Offers Quick Access To The Qew For Commuters And Is A Short Drive To Wine Country, 50 Point Conservation Area, Hiking Trails, And Dog Parks. (id:50886)
Property Details
| MLS® Number | X12174464 |
| Property Type | Single Family |
| Community Name | 540 - Grimsby Beach |
| Amenities Near By | Beach, Marina, Park |
| Features | Level Lot |
| Parking Space Total | 2 |
Building
| Bathroom Total | 2 |
| Bedrooms Above Ground | 2 |
| Bedrooms Below Ground | 2 |
| Bedrooms Total | 4 |
| Age | 6 To 15 Years |
| Appliances | Garage Door Opener Remote(s), Dishwasher, Dryer, Garage Door Opener, Microwave, Range, Stove, Washer, Window Coverings, Refrigerator |
| Construction Style Attachment | Attached |
| Cooling Type | Central Air Conditioning |
| Exterior Finish | Brick, Stone |
| Foundation Type | Concrete |
| Half Bath Total | 1 |
| Heating Fuel | Natural Gas |
| Heating Type | Forced Air |
| Stories Total | 3 |
| Size Interior | 1,100 - 1,500 Ft2 |
| Type | Row / Townhouse |
| Utility Water | Municipal Water |
Parking
| Attached Garage | |
| Garage |
Land
| Acreage | No |
| Land Amenities | Beach, Marina, Park |
| Sewer | Sanitary Sewer |
| Size Depth | 42 Ft ,8 In |
| Size Frontage | 21 Ft |
| Size Irregular | 21 X 42.7 Ft |
| Size Total Text | 21 X 42.7 Ft|under 1/2 Acre |
| Surface Water | Lake/pond |
Rooms
| Level | Type | Length | Width | Dimensions |
|---|---|---|---|---|
| Second Level | Bedroom | 3.2 m | 3.96 m | 3.2 m x 3.96 m |
| Second Level | Bedroom 2 | 3.51 m | 2.74 m | 3.51 m x 2.74 m |
| Second Level | Den | 2.95 m | 3.4 m | 2.95 m x 3.4 m |
| Main Level | Kitchen | 2.44 m | 2.84 m | 2.44 m x 2.84 m |
| Main Level | Dining Room | 2.64 m | 3.43 m | 2.64 m x 3.43 m |
| Main Level | Living Room | 3.51 m | 5.71 m | 3.51 m x 5.71 m |
| Ground Level | Office | 2.95 m | 3.4 m | 2.95 m x 3.4 m |
Contact Us
Contact us for more information
Pooja Kaushal
Broker
www.realdealhomes.ca/
www.facebook.com/realdealonhomes/
www.linkedin.com/in/pooja-kaushal-realtoroakville
345 Steeles Ave East Suite B
Milton, Ontario L9T 3G6
(905) 878-7777

