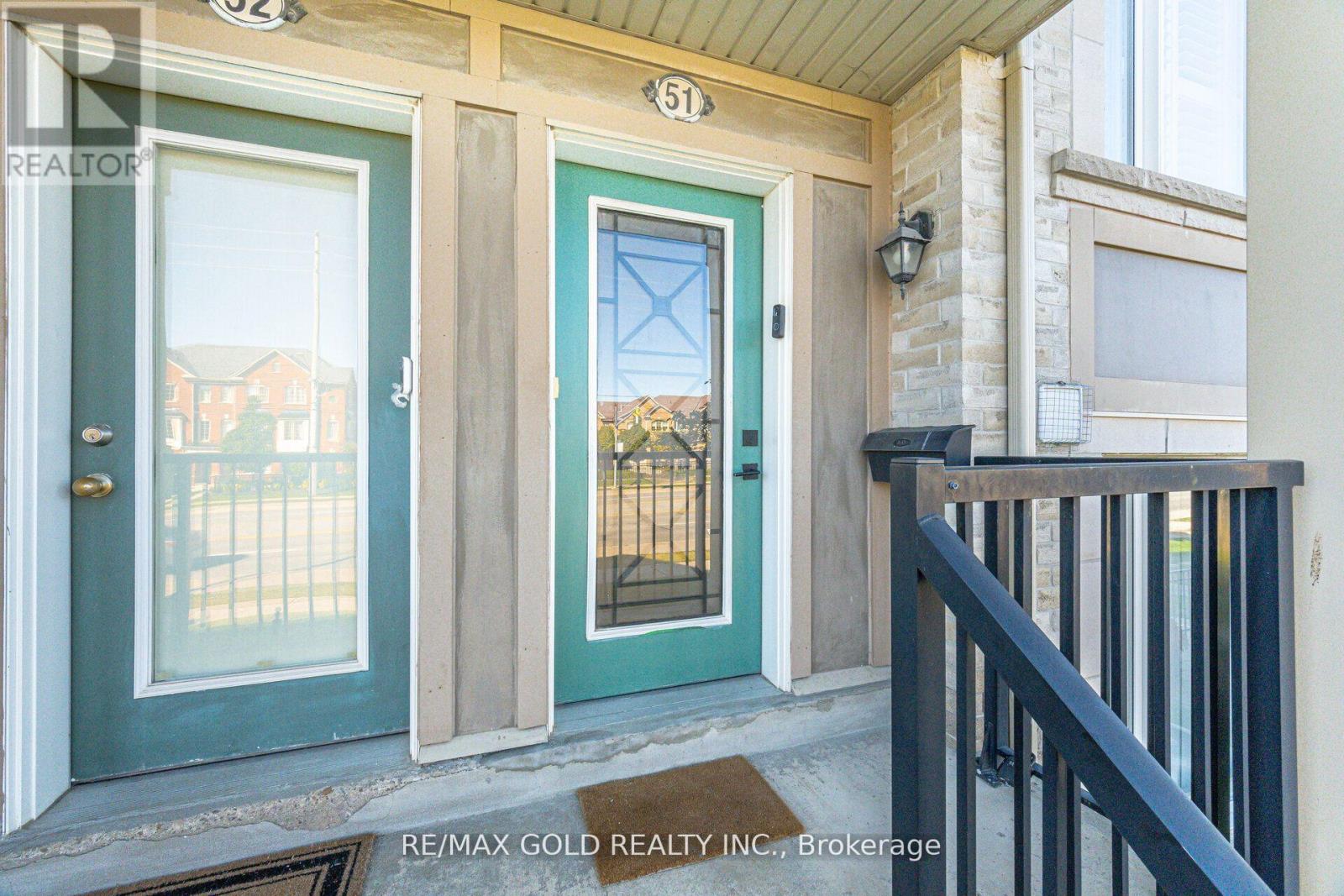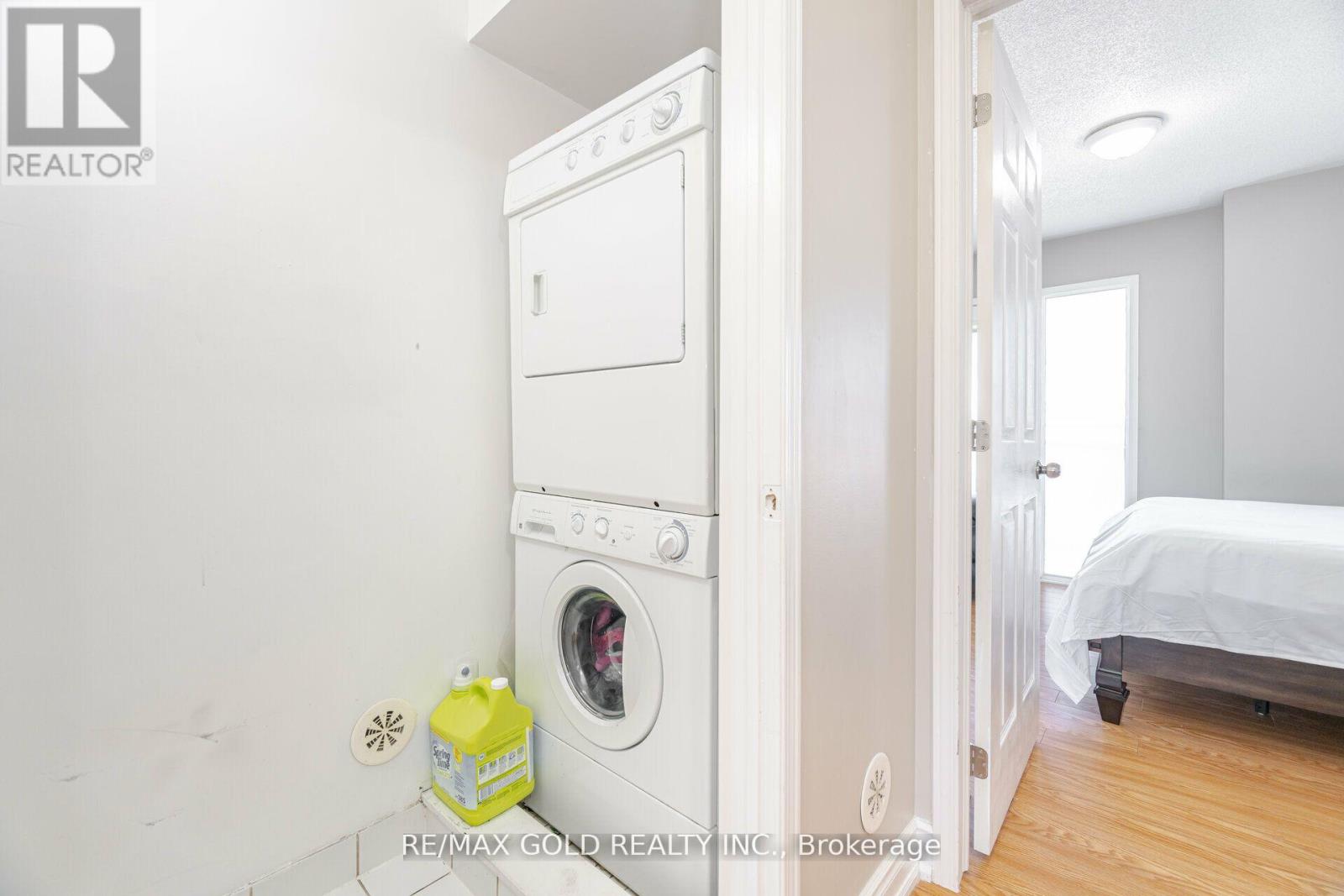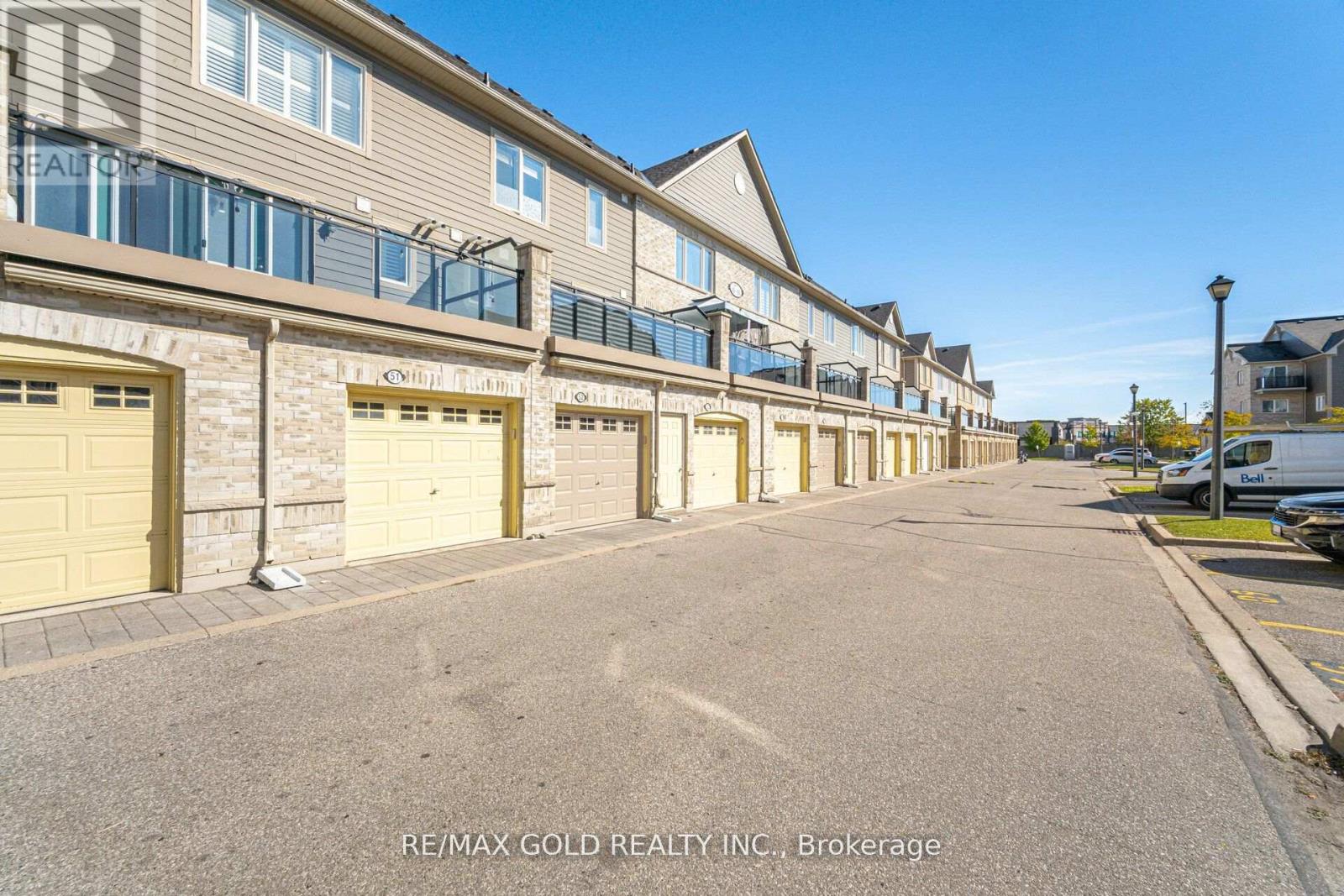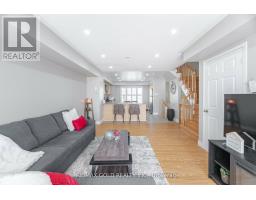51 - 60 Fairwood Circle Brampton, Ontario L6R 0Y6
$699,000Maintenance, Insurance, Common Area Maintenance, Parking
$230.91 Monthly
Maintenance, Insurance, Common Area Maintenance, Parking
$230.91 MonthlyPRIME LOCATION, LOW MAINTENANCE, MODERN LUXURY. his stunning condo townhouse offers the perfect blend of style, functionality, and convenience. Open concept main floor with large eat-in kitchen and plenty of pantry space. Huge living room with French door walkout to expansive 189 sqft terrace(perfect for BBQs and entertaining).Very low maintenance fee. Family-oriented community with two entrances. - Close proximity to schools, parks, shopping centers, grocery stores, pharmacy, banks, restaurants, library, and public transportation. New Roof Replaced (2024) Easy access to highway. Perfect for; First-time home buyers, Investors, and Families seeking modern comfort and community. Don't miss this incredible opportunity! (id:50886)
Property Details
| MLS® Number | W10422418 |
| Property Type | Single Family |
| Community Name | Sandringham-Wellington |
| CommunityFeatures | Pet Restrictions |
| Features | Balcony |
| ParkingSpaceTotal | 1 |
Building
| BathroomTotal | 3 |
| BedroomsAboveGround | 2 |
| BedroomsTotal | 2 |
| Appliances | Dishwasher, Dryer, Garage Door Opener, Microwave, Refrigerator, Stove, Washer |
| CoolingType | Central Air Conditioning |
| ExteriorFinish | Brick Facing |
| HalfBathTotal | 2 |
| HeatingFuel | Natural Gas |
| HeatingType | Forced Air |
| StoriesTotal | 2 |
| SizeInterior | 1199.9898 - 1398.9887 Sqft |
| Type | Row / Townhouse |
Parking
| Garage |
Land
| Acreage | No |
Rooms
| Level | Type | Length | Width | Dimensions |
|---|---|---|---|---|
| Main Level | Living Room | 3.7 m | 2.98 m | 3.7 m x 2.98 m |
| Main Level | Dining Room | 2.37 m | 3.8 m | 2.37 m x 3.8 m |
| Main Level | Kitchen | 4.33 m | 4.16 m | 4.33 m x 4.16 m |
| Main Level | Primary Bedroom | 4.67 m | 3.06 m | 4.67 m x 3.06 m |
| Main Level | Bedroom 2 | 4.65 m | 2.92 m | 4.65 m x 2.92 m |
Interested?
Contact us for more information
Deepak Paul
Broker
2720 North Park Drive #201
Brampton, Ontario L6S 0E9















































































