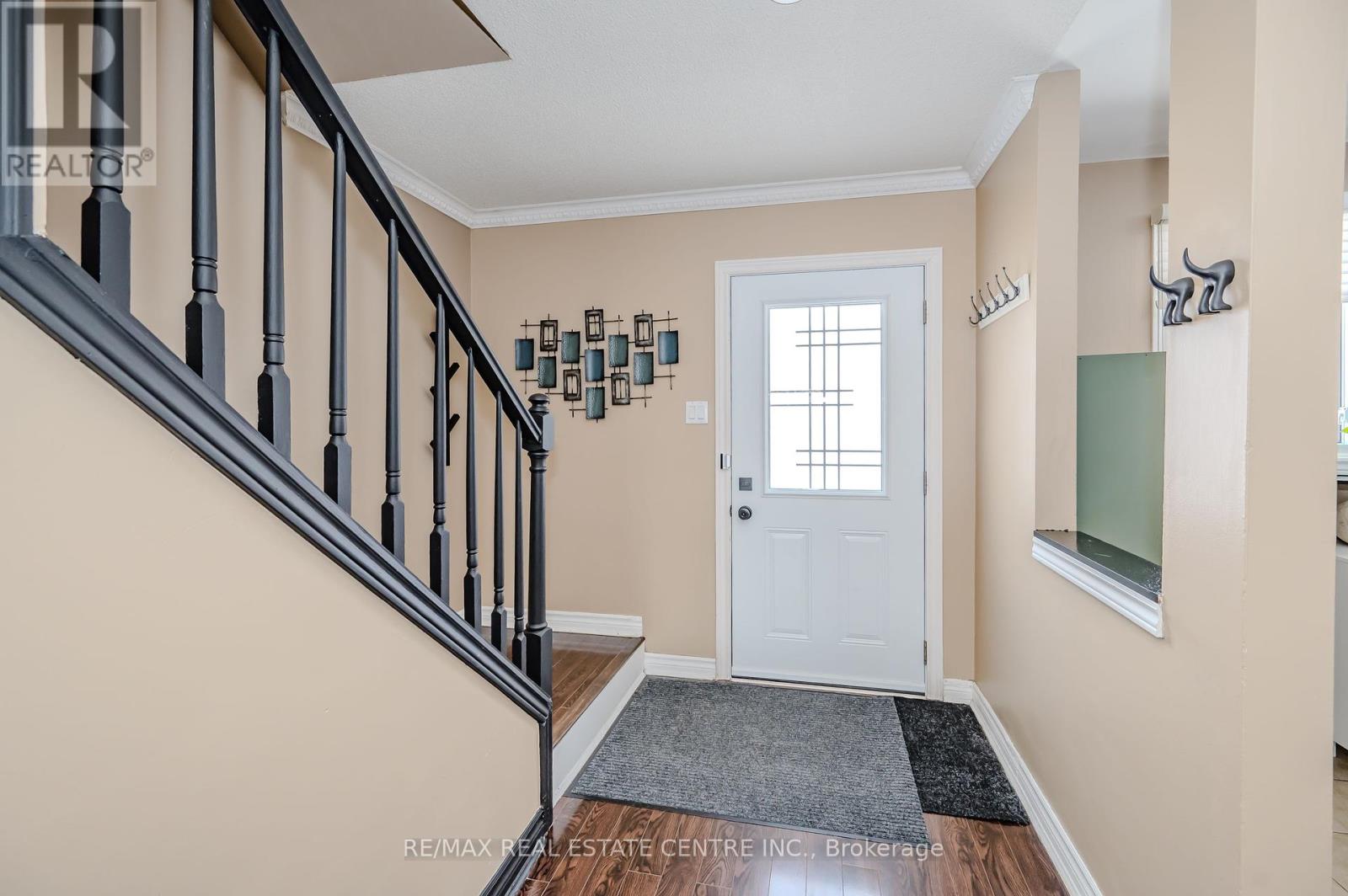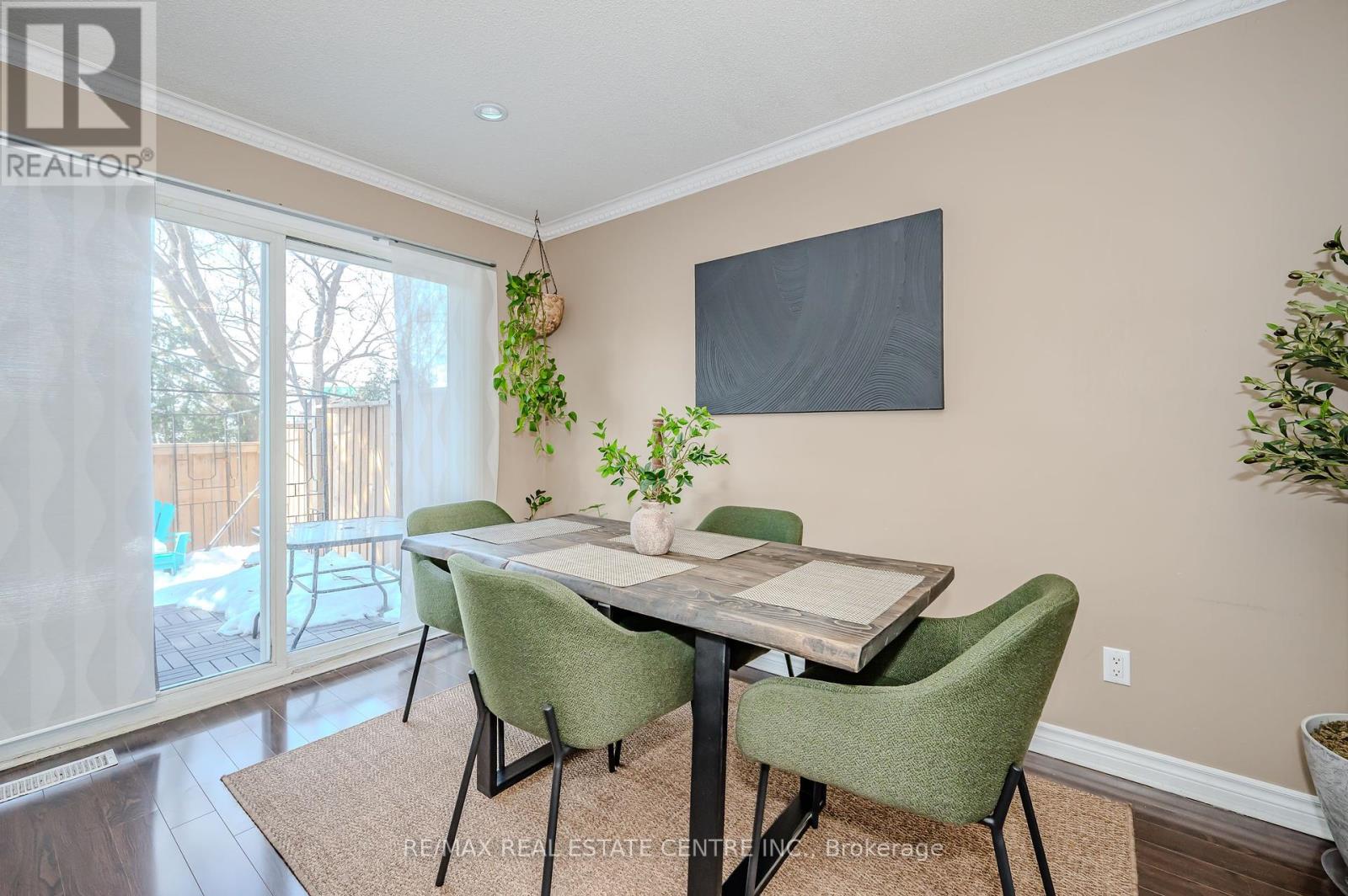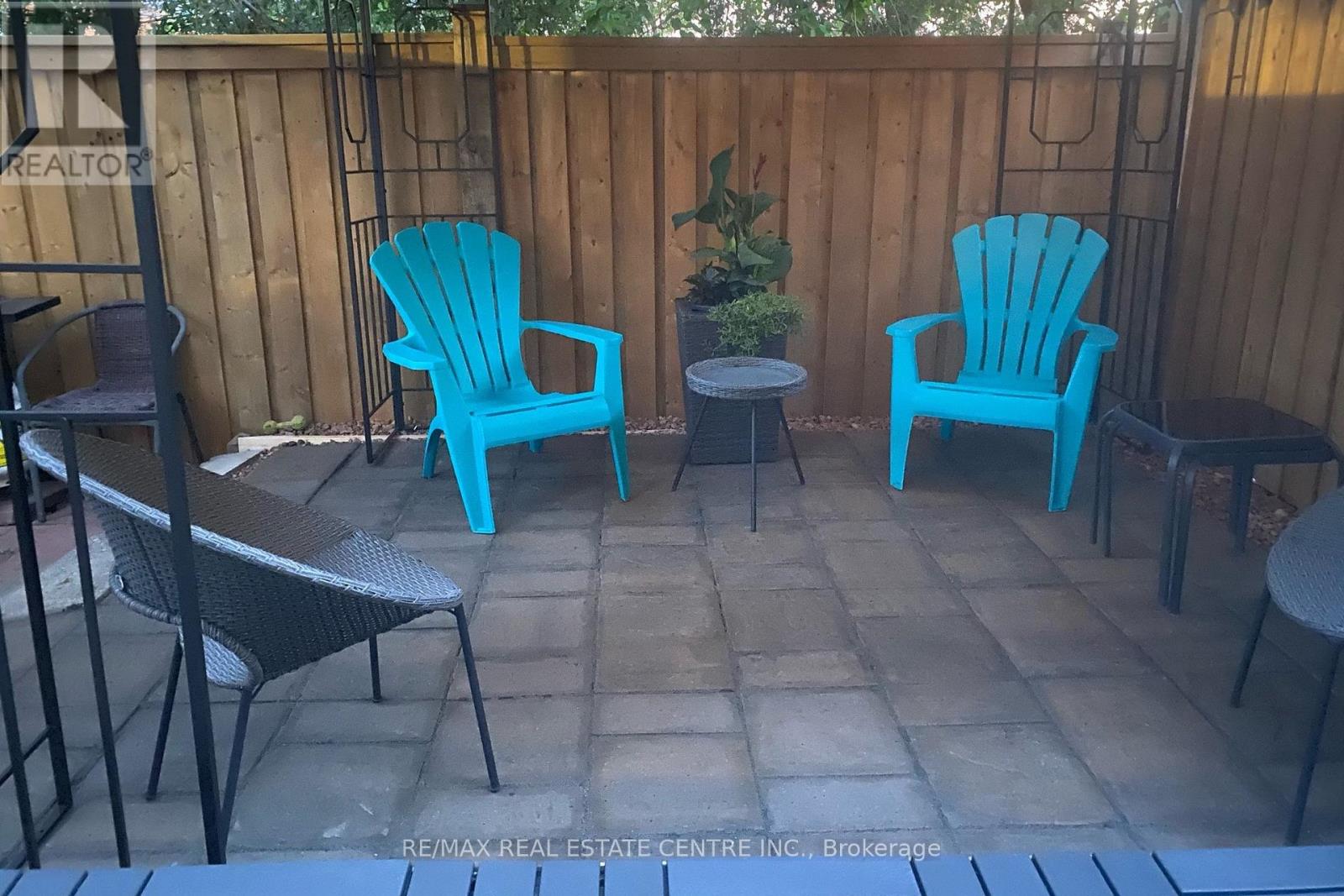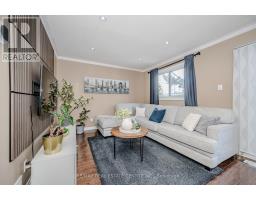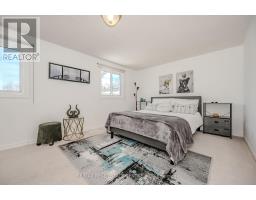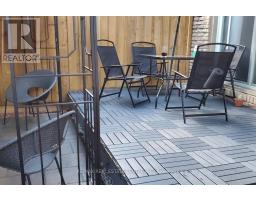51 - 81 Hansen Road N Brampton, Ontario L6V 3C7
$619,900Maintenance, Cable TV, Water, Common Area Maintenance, Insurance, Parking
$598.13 Monthly
Maintenance, Cable TV, Water, Common Area Maintenance, Insurance, Parking
$598.13 MonthlyRECONSTRUCTED MAIN FLOOR | DESIRABLE KITCHEN LAYOUT | END UNIT, NO HOMES BEHIND | MUST SEE! Reconstructed main floor with a costly remodel, reconfiguring walls for an open-concept, modern layout and open staircase to basement. Rarely Offered End Unit in a Prime Location! This beautifully updated, move-in-ready 3-bedroom townhouse is in a well-maintained, family-friendly community. The expanded modern kitchen features a centre island, breakfast area, stylish cabinetry, and stainless steel appliances. The open living and dining area boasts ambient pot lights and a walkout to the yard. Spacious bedrooms and a finished basement with a rec room and 2-piece bath add functionality. Steps from schools (including a public school behind the home), parks, shopping, and transit, with quick access to Hwy 410. Daily essentials, groceries, fast food, and Bramalea City Centre (BCC) are nearby. Exclusive amenities include a free-access outdoor pool and function hall. Maintenance fee covers water, upgraded cable, roof, door & window maintenance, grass cutting, and snow removal. Additional parking available. A perfect starter home or downsizing opportunity - dont miss out! (id:50886)
Property Details
| MLS® Number | W12005692 |
| Property Type | Single Family |
| Community Name | Madoc |
| Community Features | Pet Restrictions |
| Features | In Suite Laundry |
| Parking Space Total | 1 |
Building
| Bathroom Total | 2 |
| Bedrooms Above Ground | 3 |
| Bedrooms Total | 3 |
| Appliances | Dishwasher, Dryer, Stove, Washer, Window Coverings, Refrigerator |
| Basement Development | Finished |
| Basement Type | N/a (finished) |
| Cooling Type | Central Air Conditioning |
| Exterior Finish | Brick, Vinyl Siding |
| Flooring Type | Ceramic, Laminate, Carpeted |
| Half Bath Total | 1 |
| Heating Fuel | Natural Gas |
| Heating Type | Forced Air |
| Stories Total | 2 |
| Size Interior | 1,200 - 1,399 Ft2 |
| Type | Row / Townhouse |
Parking
| No Garage |
Land
| Acreage | No |
Rooms
| Level | Type | Length | Width | Dimensions |
|---|---|---|---|---|
| Second Level | Primary Bedroom | 4.48 m | 3.27 m | 4.48 m x 3.27 m |
| Second Level | Bedroom 2 | 2.81 m | 2.67 m | 2.81 m x 2.67 m |
| Second Level | Bedroom 3 | 2.81 m | 2.67 m | 2.81 m x 2.67 m |
| Basement | Recreational, Games Room | 5.9 m | 4.99 m | 5.9 m x 4.99 m |
| Main Level | Kitchen | 2.48 m | 2.3 m | 2.48 m x 2.3 m |
| Main Level | Living Room | 5.4 m | 3.27 m | 5.4 m x 3.27 m |
| Main Level | Dining Room | 5.4 m | 3.27 m | 5.4 m x 3.27 m |
https://www.realtor.ca/real-estate/27992375/51-81-hansen-road-n-brampton-madoc-madoc
Contact Us
Contact us for more information
F J Berroya
Salesperson
1140 Burnhamthorpe Rd W #141-A
Mississauga, Ontario L5C 4E9
(905) 270-2000
(905) 270-0047
Froilan Berroya
Broker
www.youtube.com/embed/c43DNelUdU4
www.fberroya.com/
www.facebook.com/froi.berroya/
www.linkedin.com/in/froilan-garcia-berroya-208aa623/
1140 Burnhamthorpe Rd W #141-A
Mississauga, Ontario L5C 4E9
(905) 270-2000
(905) 270-0047
Francis Berroya
Salesperson
(905) 270-2000
www.fbteam.ca/
www.facebook.com/FrancisBerroyaTeam
twitter.com/fberroya
ca.linkedin.com/pub/francis-berroya/15/802/7b
1140 Burnhamthorpe Rd W #141-A
Mississauga, Ontario L5C 4E9
(905) 270-2000
(905) 270-0047



