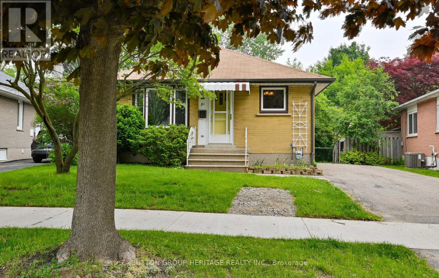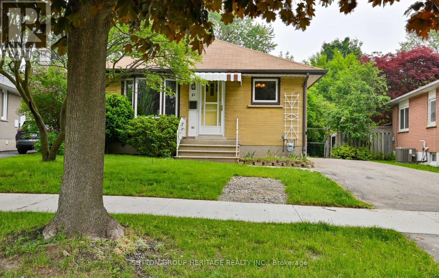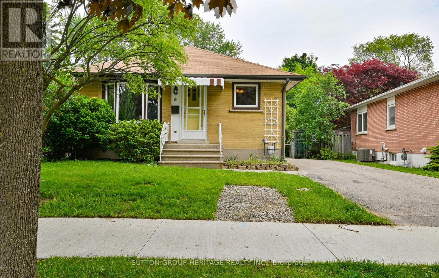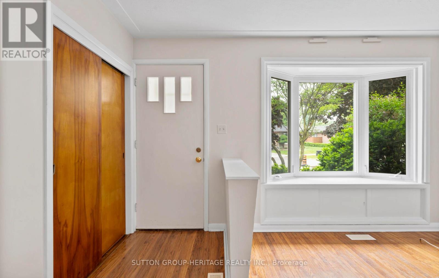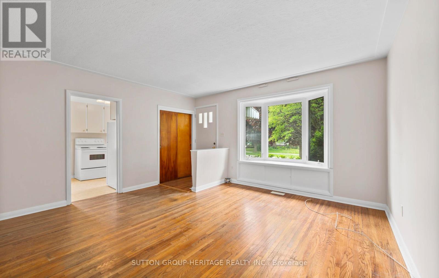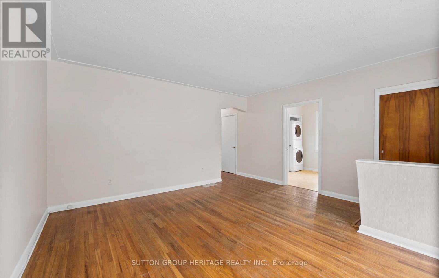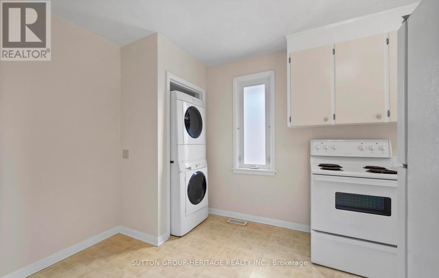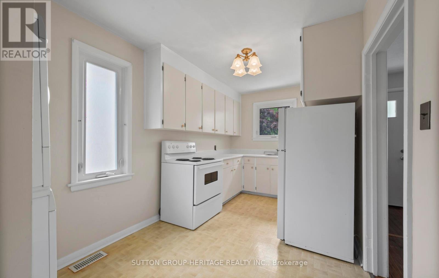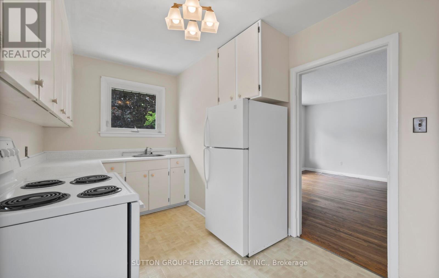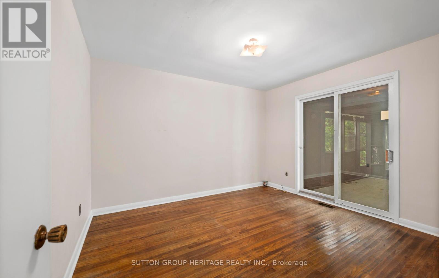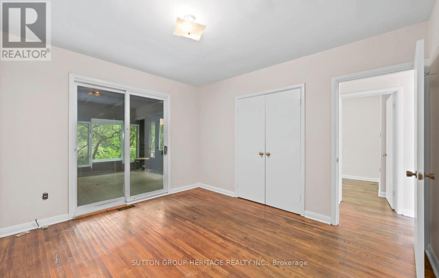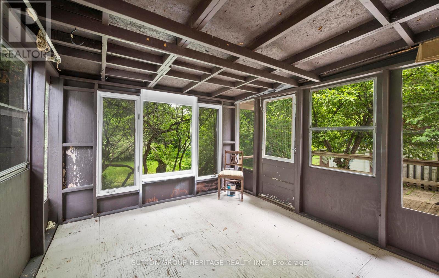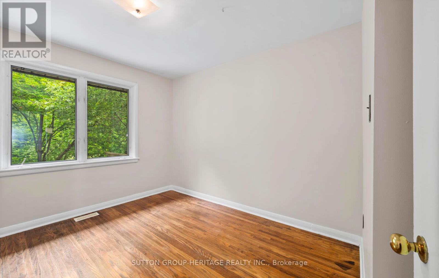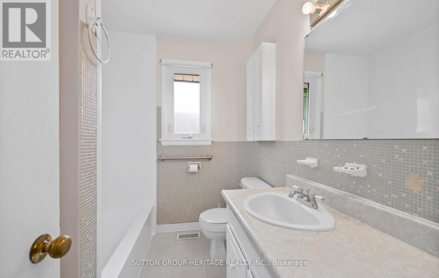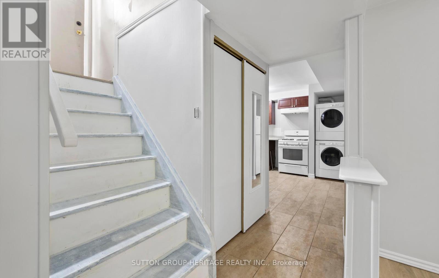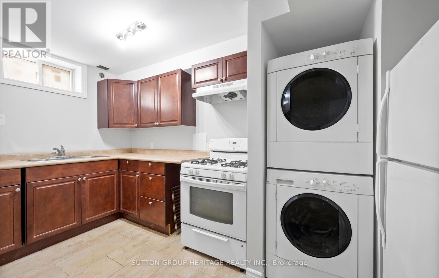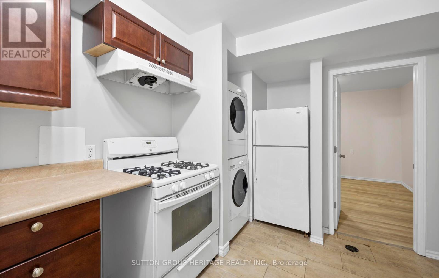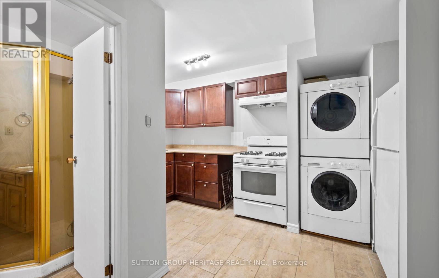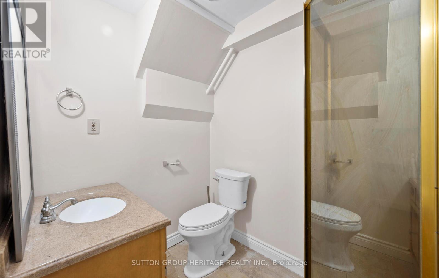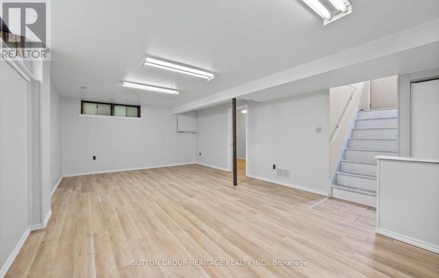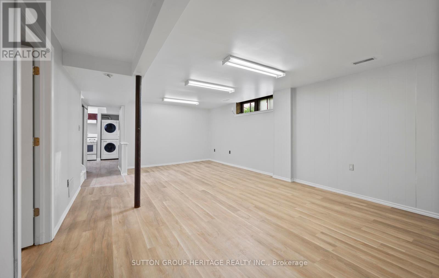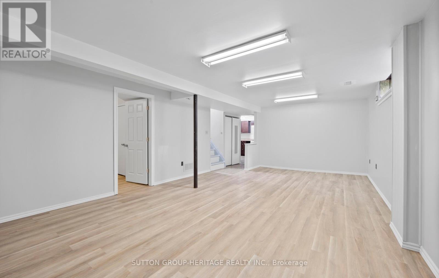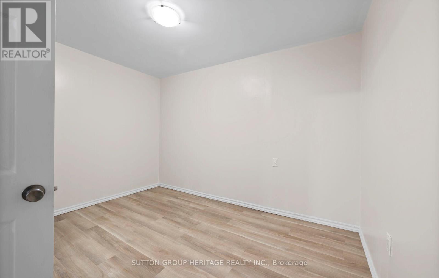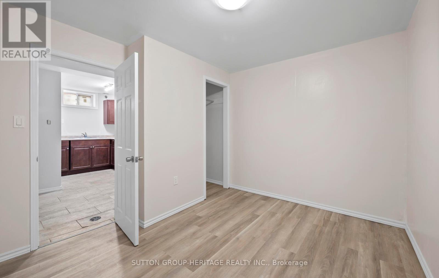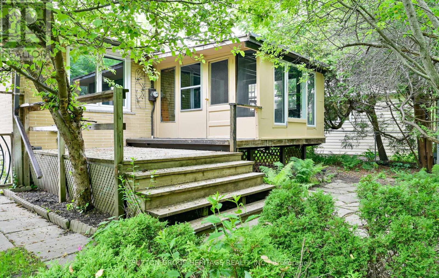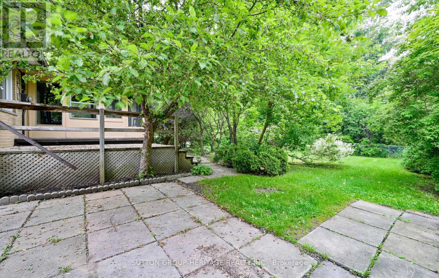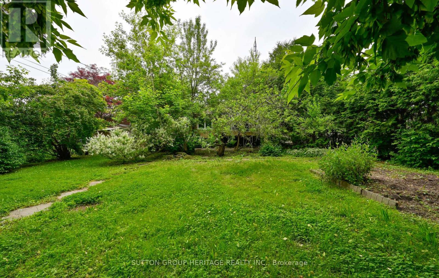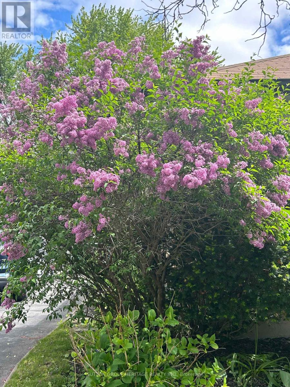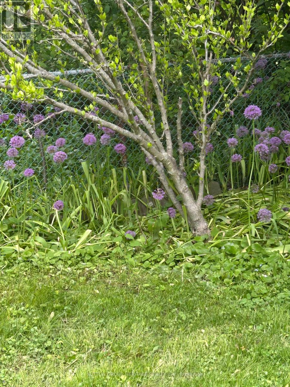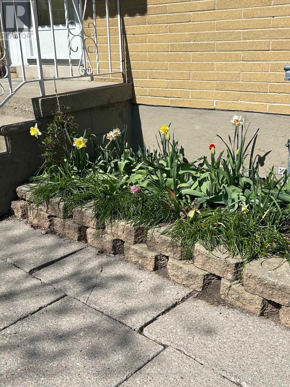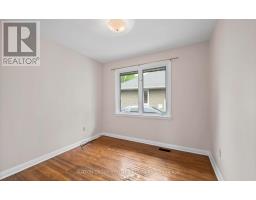51 Admiral Road Ajax, Ontario L1S 2N8
$798,000
Charming All-Brick 3+1 Bungalow With LEGAL 1-Bedroom + Den Basement Apartment,in South Ajax! Well Maintained . Backing on to green space. Lush vegetation. Lots of trees and bushes, lots of birds. Even a deer was once spotted in the yard, coming for a drink from the small pond. Featuring Separate Entrance, Private Laundry . Basement has undergone a recent facelift...Fresh Paint, walls, trim, ceiling and doors. New flooring throughout basement. upgraded light fixtures, Staircase painted, steps painted, new baseboards. Kitchen cabinets cleaned, inside and out,. Main Floor Offers Hardwood Floors, updated bath, newer tub surround. Walkout To Sunroom And Oversized Fenced Backyard. Separate Laundry for both suites. Newer furnace and air condition Parking For 6 Cars On Private Driveway. Ideal For Investors Or Multi-Generational Living. Prime Location Close To Schools, Parks, Transit And Shopping. (id:50886)
Property Details
| MLS® Number | E12204628 |
| Property Type | Single Family |
| Community Name | South East |
| Amenities Near By | Park |
| Features | Level Lot, Wooded Area, Irregular Lot Size, In-law Suite |
| Parking Space Total | 6 |
| Structure | Porch, Shed |
Building
| Bathroom Total | 2 |
| Bedrooms Above Ground | 3 |
| Bedrooms Below Ground | 1 |
| Bedrooms Total | 4 |
| Appliances | All |
| Architectural Style | Bungalow |
| Basement Features | Apartment In Basement, Separate Entrance |
| Basement Type | N/a |
| Construction Style Attachment | Detached |
| Cooling Type | Central Air Conditioning |
| Exterior Finish | Brick |
| Fire Protection | Smoke Detectors |
| Flooring Type | Hardwood |
| Foundation Type | Concrete |
| Heating Fuel | Natural Gas |
| Heating Type | Forced Air |
| Stories Total | 1 |
| Size Interior | 1,100 - 1,500 Ft2 |
| Type | House |
| Utility Water | Municipal Water |
Parking
| No Garage |
Land
| Acreage | No |
| Fence Type | Fully Fenced, Fenced Yard |
| Land Amenities | Park |
| Sewer | Sanitary Sewer |
| Size Depth | 135 Ft |
| Size Frontage | 40 Ft |
| Size Irregular | 40 X 135 Ft ; Rear 64 Ft - West 129 Ft |
| Size Total Text | 40 X 135 Ft ; Rear 64 Ft - West 129 Ft |
Rooms
| Level | Type | Length | Width | Dimensions |
|---|---|---|---|---|
| Basement | Den | 3.5 m | 3.1 m | 3.5 m x 3.1 m |
| Basement | Living Room | 7.6 m | 4.4 m | 7.6 m x 4.4 m |
| Basement | Kitchen | 3.4 m | 1.9 m | 3.4 m x 1.9 m |
| Basement | Bedroom | 3.3 m | 3.2 m | 3.3 m x 3.2 m |
| Ground Level | Living Room | 4.5 m | 4.5 m | 4.5 m x 4.5 m |
| Ground Level | Dining Room | 4.5 m | 4.5 m | 4.5 m x 4.5 m |
| Ground Level | Kitchen | 4.9 m | 2.5 m | 4.9 m x 2.5 m |
| Ground Level | Primary Bedroom | 3.7 m | 3.4 m | 3.7 m x 3.4 m |
| Ground Level | Bedroom 2 | 3.3 m | 4.2 m | 3.3 m x 4.2 m |
| Ground Level | Bedroom 3 | 2.7 m | 2.9 m | 2.7 m x 2.9 m |
| Ground Level | Sunroom | 3.7 m | 3.2 m | 3.7 m x 3.2 m |
https://www.realtor.ca/real-estate/28434389/51-admiral-road-ajax-south-east-south-east
Contact Us
Contact us for more information
Paul Alan Jones
Salesperson
www.bonnieandpaul.com/
300 Clements Road West
Ajax, Ontario L1S 3C6
(905) 619-9500
(905) 619-3334
Bonnie Jones
Salesperson
www.bonnieandpaul.com
300 Clements Road West
Ajax, Ontario L1S 3C6
(905) 619-9500
(905) 619-3334



