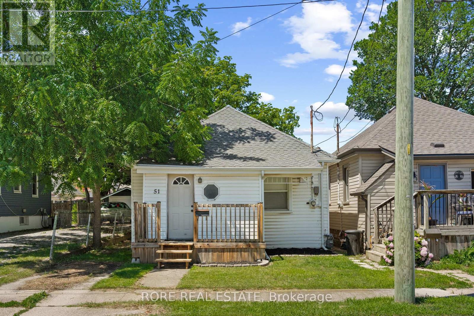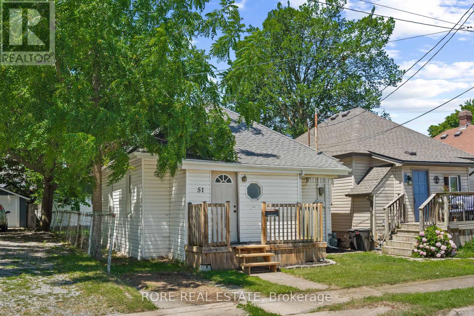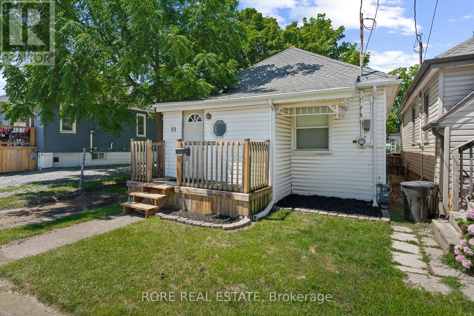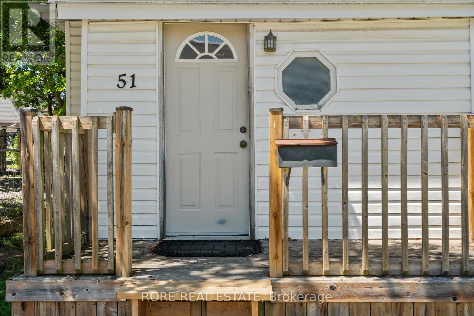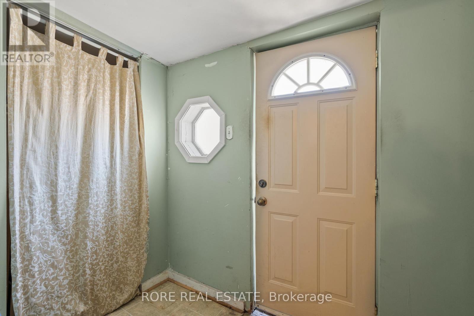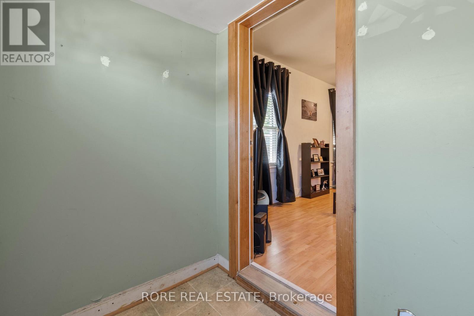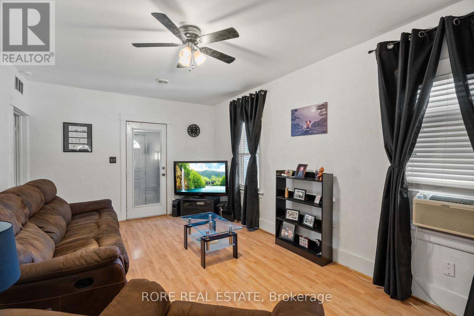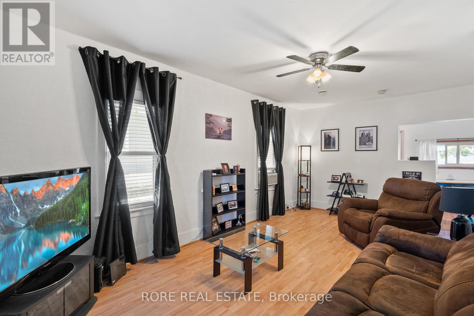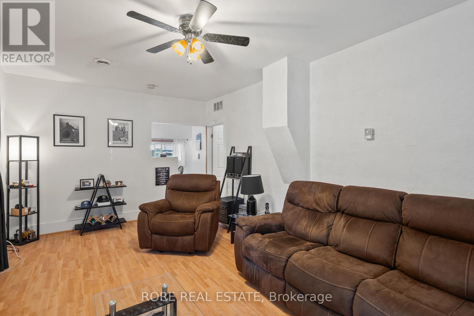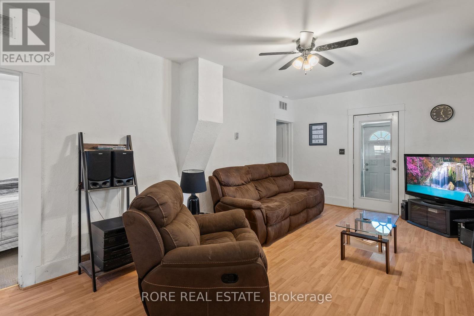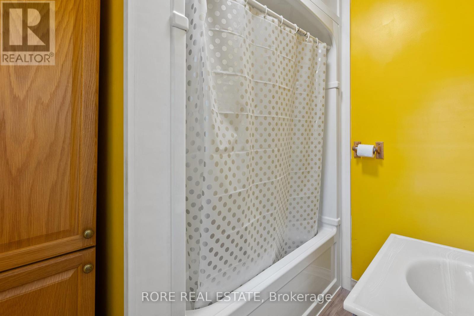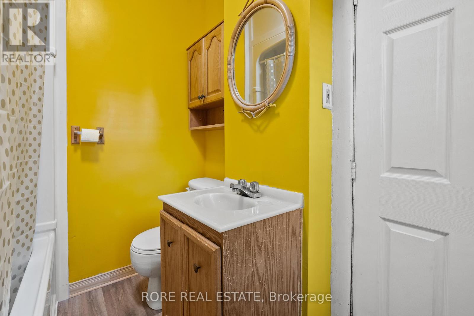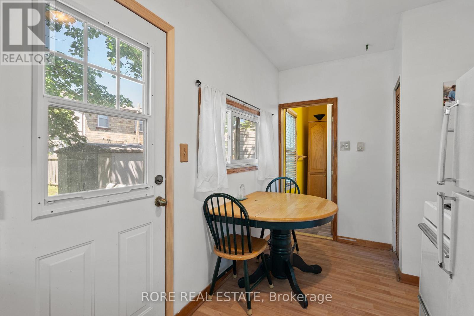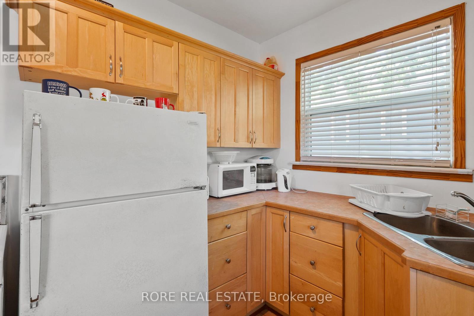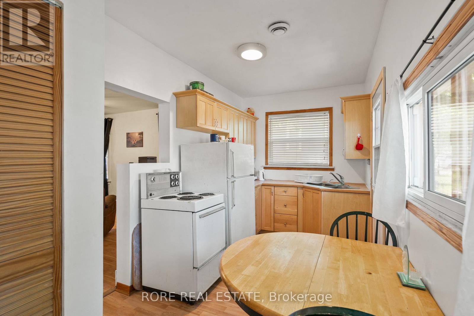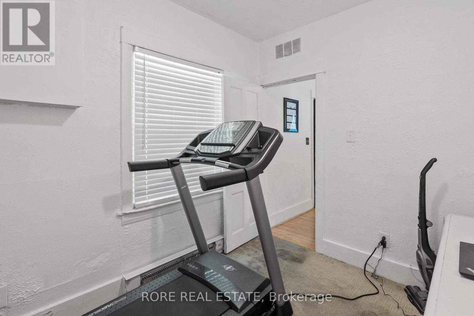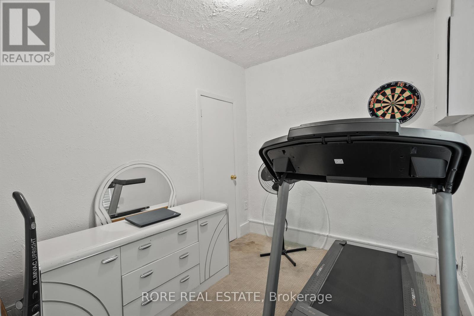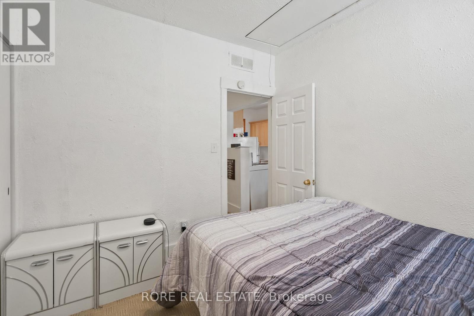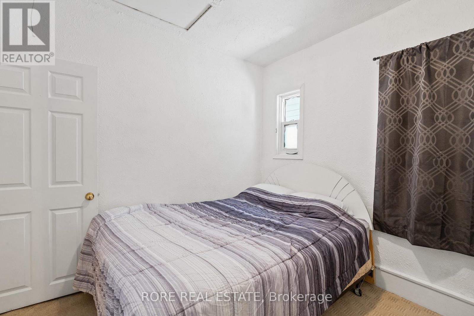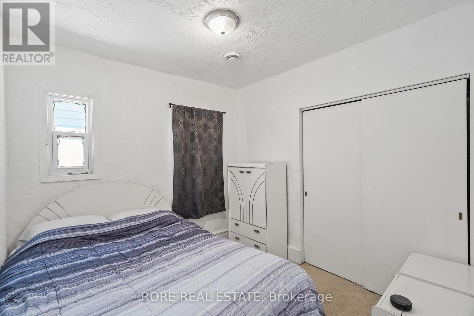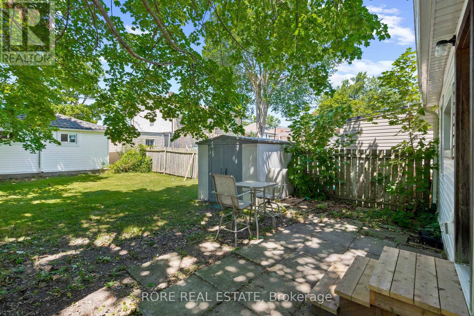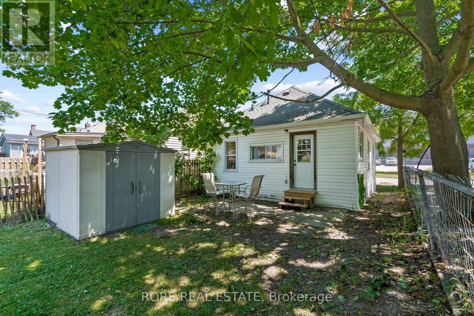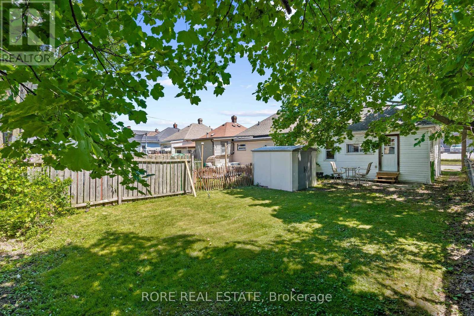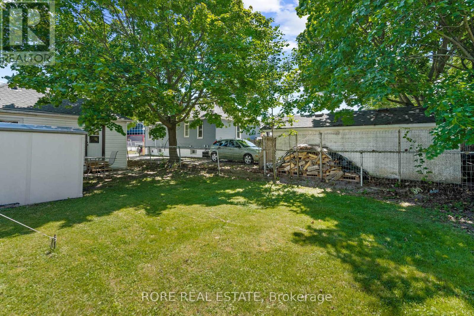51 Alexander Street Welland, Ontario L3B 2R3
$299,900
Charming 2 Bedroom Home on a Quiet Family-Friendly Street!! Welcome to this cozy 2-bedroom home situated on a spacious 100-foot-deep lot in a peaceful, family-friendly neighbourhood. With all the big-ticket updates already taken care of including a new roof (2021), brand new furnace and owned hot water tank (both Sept 2024), and a new soaker tub. You can move in with confidence and comfort. This home offers a functional layout and is full of potential, just waiting for your personal touch. Whether you're a first-time buyer, down-sizer, or investor, this property is a great opportunity to make it your own. Enjoy the convenience of being just minutes from shopping, restaurants, entertainment, and schools with easy access to Hwy 406 for a smooth commute. Don't miss your chance to own this affordable gem in a great location. Book your private showing today! (id:50886)
Property Details
| MLS® Number | X12296866 |
| Property Type | Single Family |
| Community Name | 768 - Welland Downtown |
| Parking Space Total | 1 |
Building
| Bathroom Total | 1 |
| Bedrooms Above Ground | 2 |
| Bedrooms Total | 2 |
| Appliances | Water Heater, Stove, Refrigerator |
| Architectural Style | Bungalow |
| Basement Type | Crawl Space |
| Construction Style Attachment | Detached |
| Cooling Type | Window Air Conditioner |
| Exterior Finish | Vinyl Siding |
| Foundation Type | Unknown |
| Heating Fuel | Natural Gas |
| Heating Type | Forced Air |
| Stories Total | 1 |
| Size Interior | 0 - 699 Ft2 |
| Type | House |
| Utility Water | Municipal Water |
Parking
| No Garage |
Land
| Acreage | No |
| Sewer | Sanitary Sewer |
| Size Depth | 100 Ft |
| Size Frontage | 27 Ft |
| Size Irregular | 27 X 100 Ft |
| Size Total Text | 27 X 100 Ft |
Rooms
| Level | Type | Length | Width | Dimensions |
|---|---|---|---|---|
| Main Level | Living Room | 5.89 m | 3.48 m | 5.89 m x 3.48 m |
| Main Level | Kitchen | 4.35 m | 2.21 m | 4.35 m x 2.21 m |
| Main Level | Bedroom | 2.9 m | 2.3 m | 2.9 m x 2.3 m |
| Main Level | Bedroom 2 | 2.9 m | 2.8 m | 2.9 m x 2.8 m |
| Main Level | Bathroom | 2.2 m | 1.9 m | 2.2 m x 1.9 m |
| Main Level | Mud Room | 3.19 m | 1.42 m | 3.19 m x 1.42 m |
Contact Us
Contact us for more information
Jennifer Best
Salesperson
jenniferbestrealtor.com/
www.facebook.com/JenniferBest.homegirl/
1188 Garrison Road
Fort Erie, Ontario L2A 1P1
(905) 871-4455
www.makeitrore.com/

